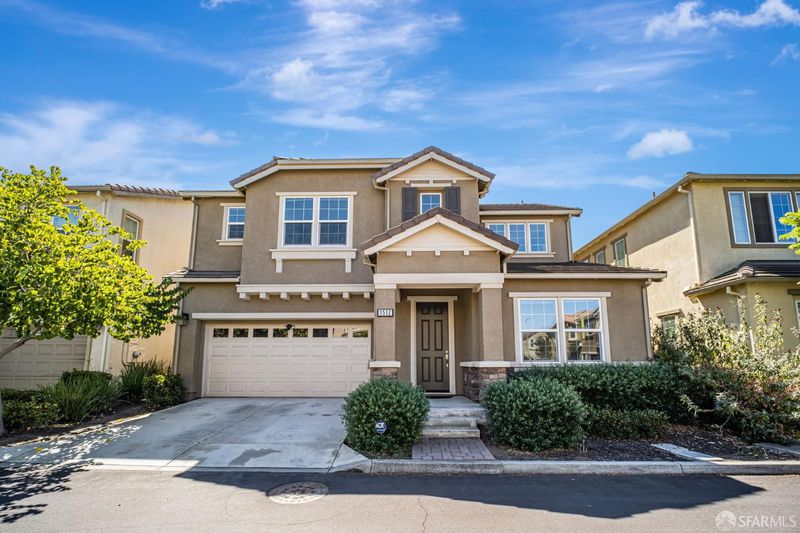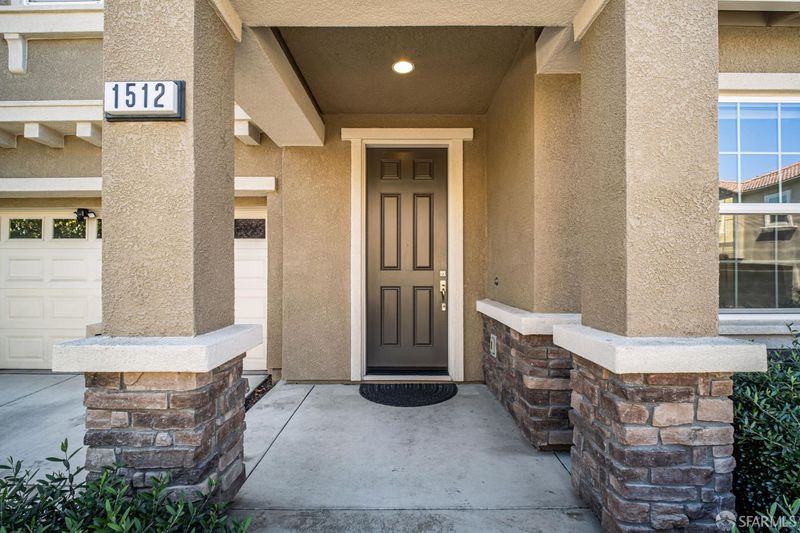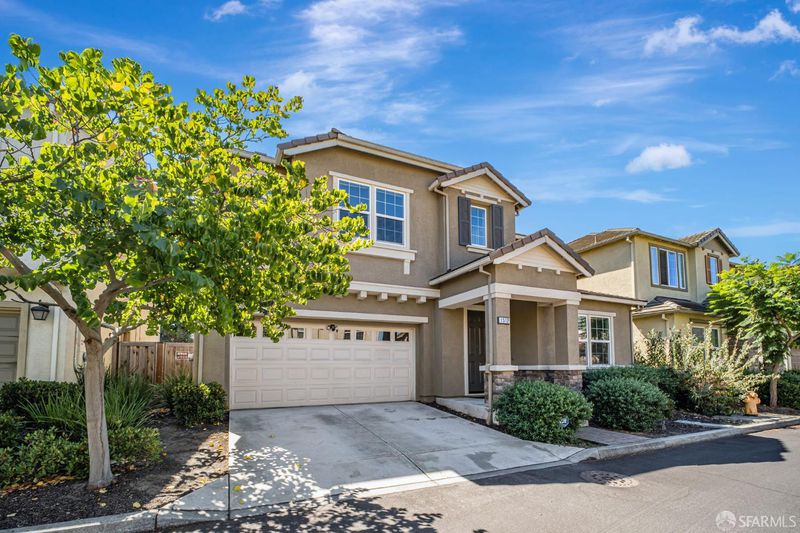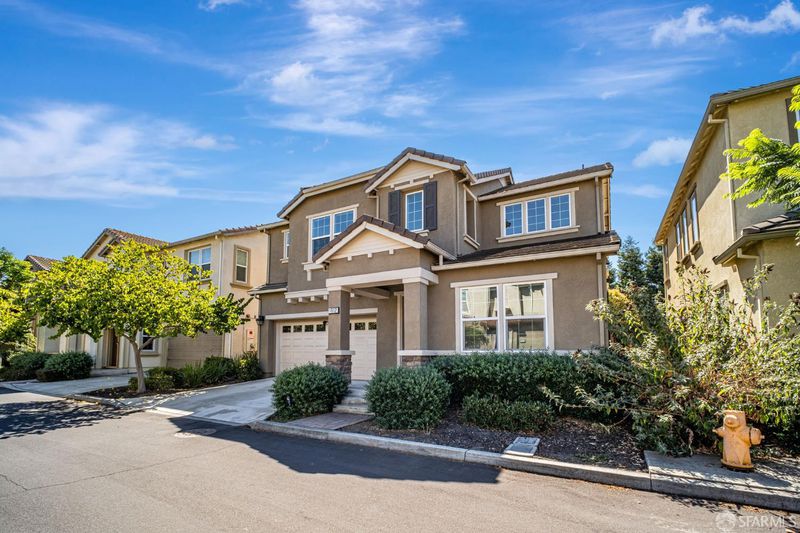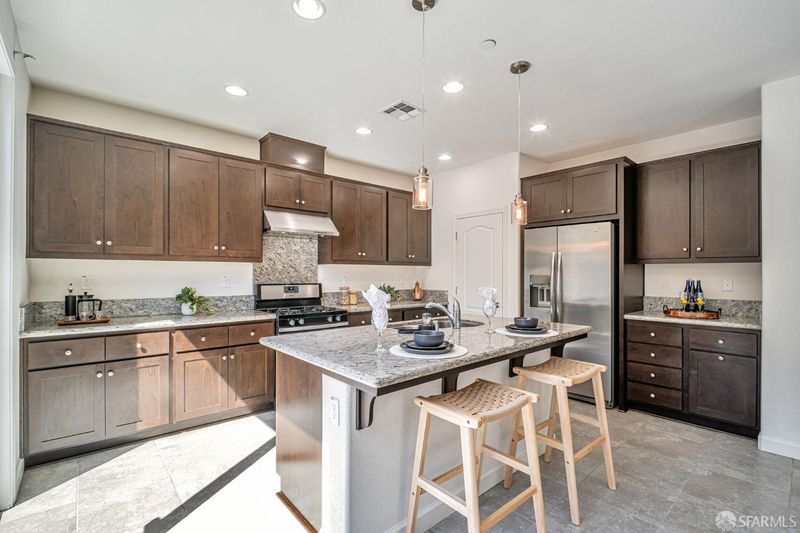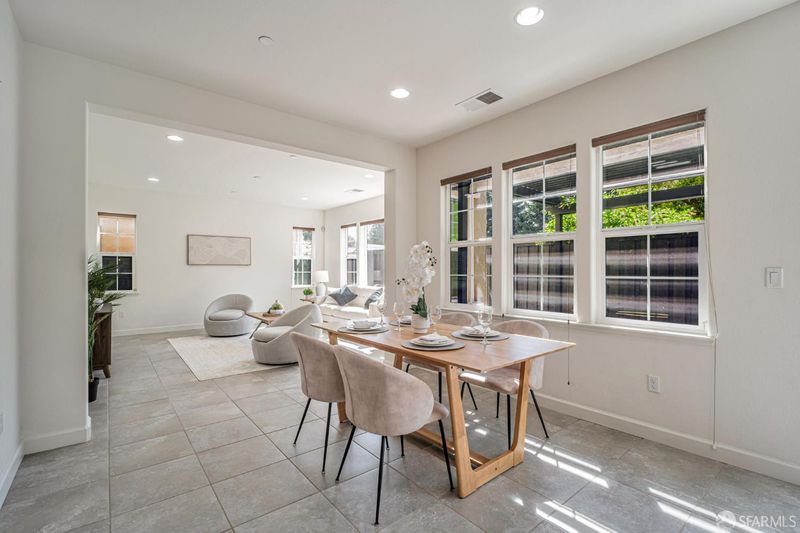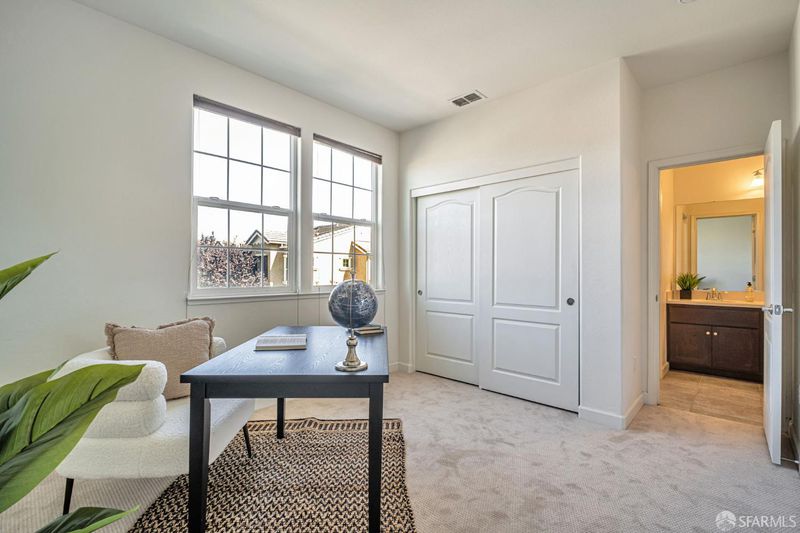 Price Reduced
Price Reduced
$1,288,800
2,244
SQ FT
$574
SQ/FT
1512 Hayden St
@ Eden Ave - 3400 - Hayward, Hayward
- 4 Bed
- 3 Bath
- 2 Park
- 2,244 sqft
- Hayward
-

-
Sat Sep 20, 2:00 pm - 4:00 pm
-
Sun Sep 21, 2:00 pm - 4:00 pm
Do not miss this gorgeous four bedroom, three bath home in a beautifully and quiet community. The bright and elegant main level features large living room, large open kitchen with sleek stone countertops and big island. Full of natural light. Conveniently located on the main floor with a spacious bedroom and a full bathroom, offering flexibility for multi-generational living or office or guests. Upstairs features generous large primary suite, walk-in closet, luxurious ensuite bath featuring a large soaking tub, separate standing shower, sitting area for your make-up inside the primary bathroom. Two additional bedrooms and another full bath, large laundry room complete the upper level. Must see house!
- Days on Market
- 0 days
- Current Status
- Active
- Original Price
- $1,288,888
- List Price
- $1,288,800
- On Market Date
- Sep 17, 2025
- Property Type
- Single Family Residence
- District
- 3400 - Hayward
- Zip Code
- 94545
- MLS ID
- 425073708
- APN
- 441-0104-050
- Year Built
- 2014
- Stories in Building
- 0
- Possession
- Close Of Escrow
- Data Source
- SFAR
- Origin MLS System
Anthony W. Ochoa Middle School
Public 7-8 Middle
Students: 588 Distance: 0.7mi
California Crosspoint Academy
Private 6-12 Religious, Coed
Students: 323 Distance: 0.8mi
Longwood Elementary School
Public K-6 Elementary
Students: 651 Distance: 0.8mi
Eden Gardens Elementary School
Public K-6 Elementary
Students: 552 Distance: 0.9mi
St. Joachim's Elementary School
Private K-8 Elementary, Religious, Coed
Students: 367 Distance: 1.0mi
Lea's Christian
Private K-4 Elementary, Religious, Coed
Students: 99 Distance: 1.0mi
- Bed
- 4
- Bath
- 3
- Tile, Tub w/Shower Over, Window
- Parking
- 2
- Attached, Garage Door Opener
- SQ FT
- 2,244
- SQ FT Source
- Unavailable
- Lot SQ FT
- 2,860.0
- Lot Acres
- 0.0657 Acres
- Kitchen
- Island
- Cooling
- Central
- Flooring
- Carpet, Tile
- Heating
- Central
- Laundry
- Hookups Only, Inside Room
- Upper Level
- Bedroom(s), Full Bath(s), Primary Bedroom
- Main Level
- Bedroom(s), Dining Room, Full Bath(s), Garage, Kitchen, Living Room
- Possession
- Close Of Escrow
- Architectural Style
- Contemporary
- Special Listing Conditions
- None
- * Fee
- $142
- Name
- Camden Place Community Assoc
- *Fee includes
- Common Areas
MLS and other Information regarding properties for sale as shown in Theo have been obtained from various sources such as sellers, public records, agents and other third parties. This information may relate to the condition of the property, permitted or unpermitted uses, zoning, square footage, lot size/acreage or other matters affecting value or desirability. Unless otherwise indicated in writing, neither brokers, agents nor Theo have verified, or will verify, such information. If any such information is important to buyer in determining whether to buy, the price to pay or intended use of the property, buyer is urged to conduct their own investigation with qualified professionals, satisfy themselves with respect to that information, and to rely solely on the results of that investigation.
School data provided by GreatSchools. School service boundaries are intended to be used as reference only. To verify enrollment eligibility for a property, contact the school directly.
