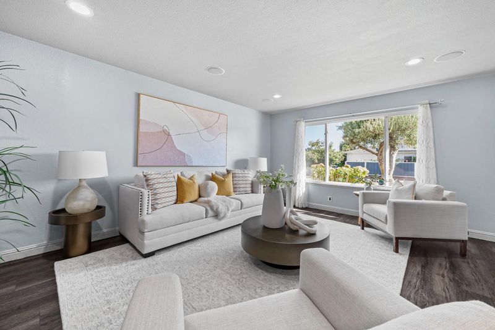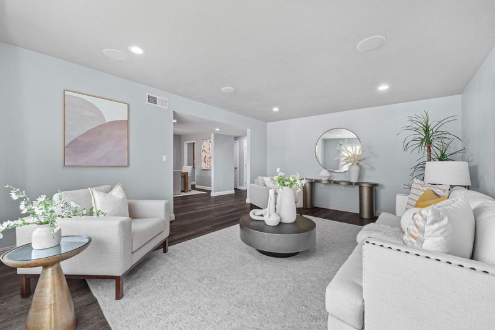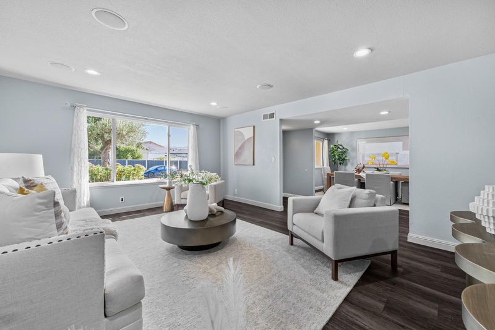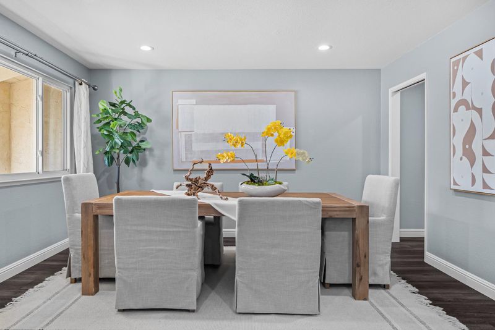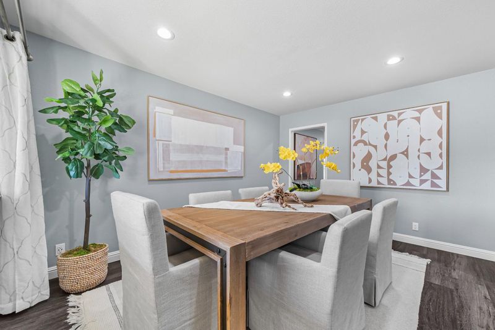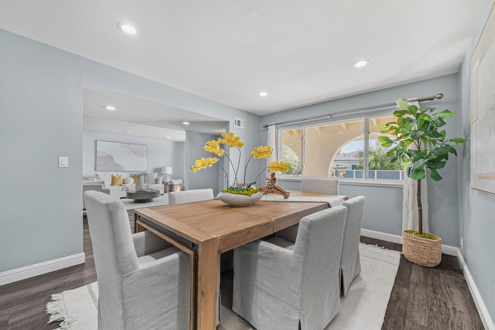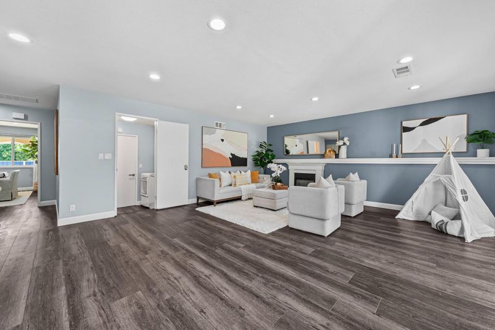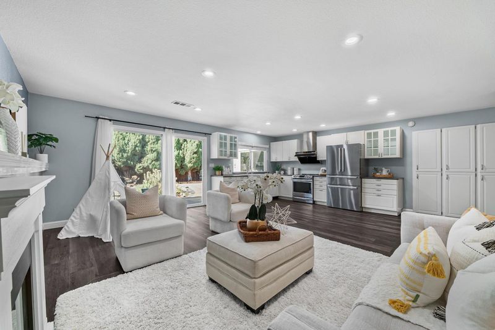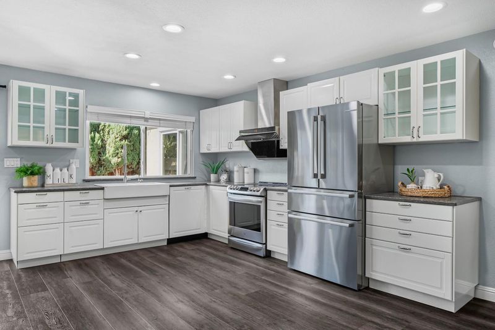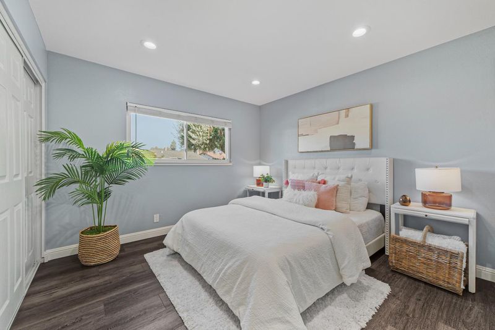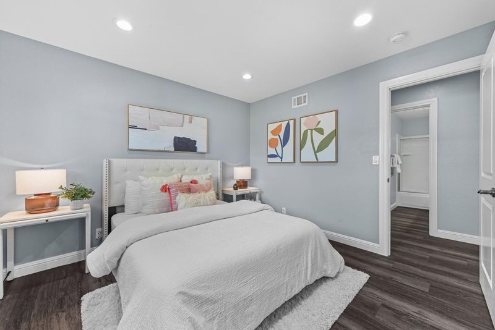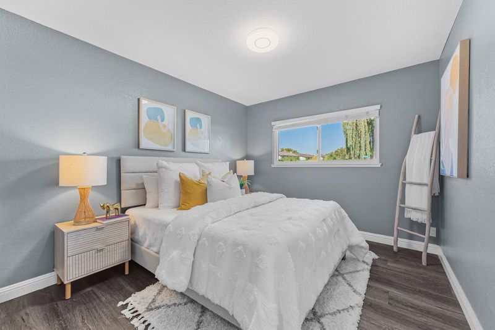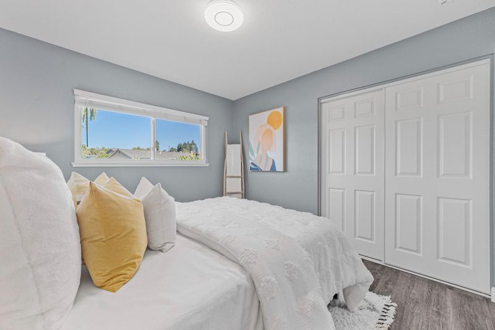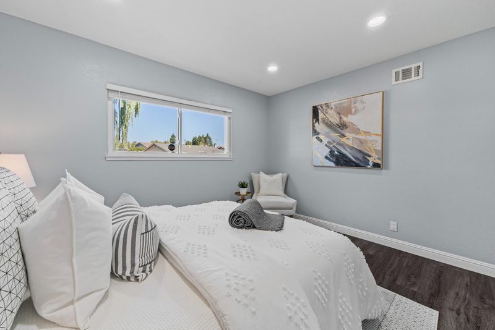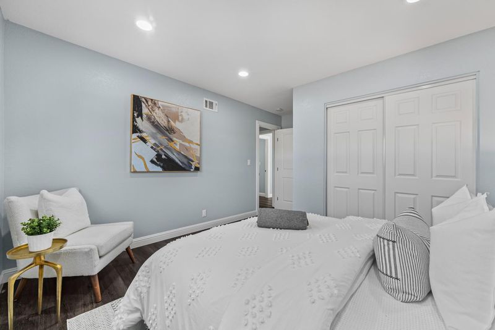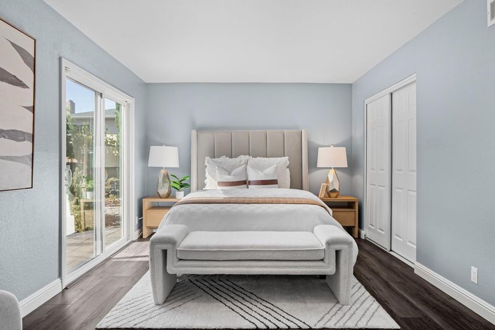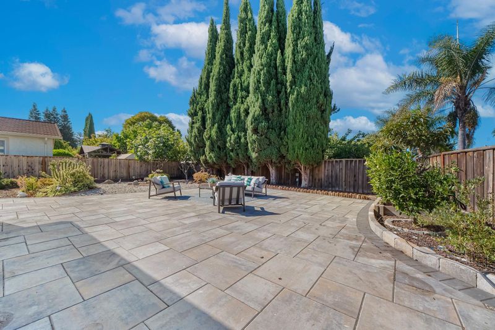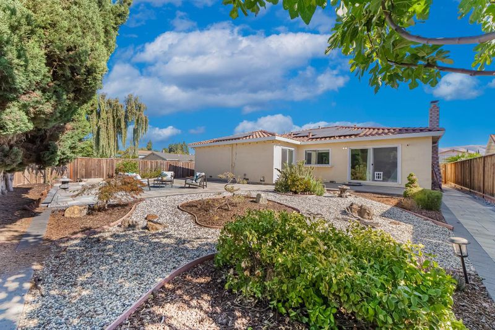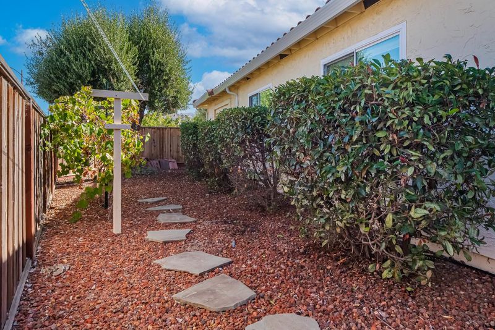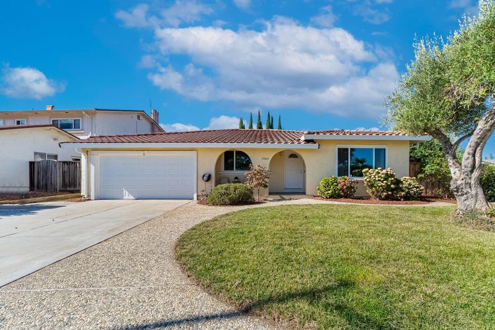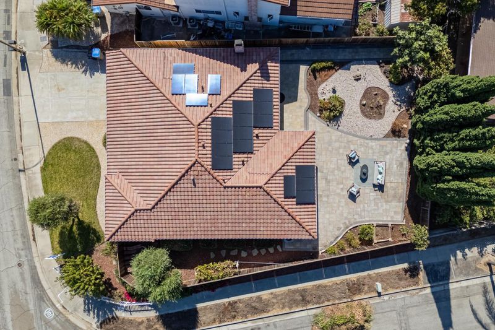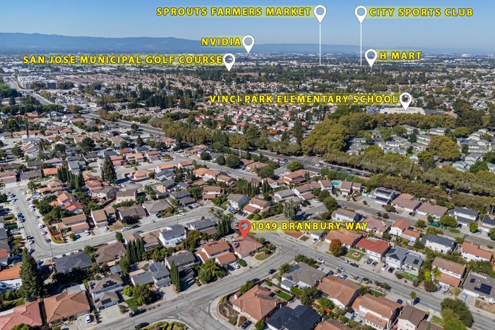
$1,499,999
2,084
SQ FT
$720
SQ/FT
1049 Branbury Way
@ Ensign Way - 5 - Berryessa, San Jose
- 4 Bed
- 2 Bath
- 2 Park
- 2,084 sqft
- SAN JOSE
-

-
Sat Sep 20, 1:30 pm - 4:00 pm
-
Sun Sep 21, 1:30 pm - 4:00 pm
Nestled in the highly desirable North San Jose Berryessa neighborhood. This stunning 4b2b SFH offers luxurious living for families. Fantastic floor plan providing both comfort & functionality. The spacious living room and formal dining are great places for family gatherings and guests. The extra-large family room is perfect for creating lasting memories w/ the whole family. The family room also features large sliding doors opening to a serene backyard, providing seamless indoor-outdoor living. Gourmet kitchen features S.S. appliances, quartz counters and white kitchen cabinets. The master suite is a retreat with sliding door access to a beautiful backyard. Tons of upgrades (new copper water lines, new roof, whole-house water filter, reverse osmosis drinking system, strengthened foundation, new insulation, etc.). Owned solar panels and Tesla battery storage. Newly Central Heating/ AC. Serene backyard featuring a beautiful lawn, plants, privacy trees and fruit trees (eg. loquat, Lapin cherry, mandarin, Panache Tiger fig, along with blueberry bushes and a Kyoho grape vine). Super convenient location - close to grocery stores (H-mart, Ranch 99, Costco, Sprouts, Safeway), restaurants, coffee & milk tea shops, gyms, parks. Easy access to HWY 680/10/880, Montague Expy and Bart Station.
- Days on Market
- 1 day
- Current Status
- Active
- Original Price
- $1,499,999
- List Price
- $1,499,999
- On Market Date
- Sep 17, 2025
- Property Type
- Single Family Home
- Area
- 5 - Berryessa
- Zip Code
- 95133
- MLS ID
- ML82021970
- APN
- 254-36-001
- Year Built
- 1975
- Stories in Building
- 1
- Possession
- Unavailable
- Data Source
- MLSL
- Origin MLS System
- MLSListings, Inc.
Vinci Park Elementary School
Public K-5 Elementary
Students: 564 Distance: 0.4mi
KIPP San Jose Collegiate
Charter 9-12 Secondary, Coed
Students: 530 Distance: 0.8mi
Christ The King Academy
Private 1-12 Religious, Coed
Students: 11 Distance: 0.8mi
Pegasus High School
Public 11-12 Continuation
Students: 114 Distance: 0.8mi
Independence High School
Public 9-12 Secondary
Students: 2872 Distance: 0.8mi
Merryhill Elementary School
Private K-5 Coed
Students: 216 Distance: 0.9mi
- Bed
- 4
- Bath
- 2
- Primary - Stall Shower(s), Shower over Tub - 1
- Parking
- 2
- Attached Garage
- SQ FT
- 2,084
- SQ FT Source
- Unavailable
- Lot SQ FT
- 8,121.0
- Lot Acres
- 0.186433 Acres
- Kitchen
- Cooktop - Electric, Dishwasher, Garbage Disposal, Hood Over Range, Oven Range, Refrigerator
- Cooling
- Central AC
- Dining Room
- Formal Dining Room
- Disclosures
- Natural Hazard Disclosure
- Family Room
- Separate Family Room
- Foundation
- Concrete Perimeter
- Fire Place
- Family Room
- Heating
- Central Forced Air
- Laundry
- Inside, Washer / Dryer
- Fee
- Unavailable
MLS and other Information regarding properties for sale as shown in Theo have been obtained from various sources such as sellers, public records, agents and other third parties. This information may relate to the condition of the property, permitted or unpermitted uses, zoning, square footage, lot size/acreage or other matters affecting value or desirability. Unless otherwise indicated in writing, neither brokers, agents nor Theo have verified, or will verify, such information. If any such information is important to buyer in determining whether to buy, the price to pay or intended use of the property, buyer is urged to conduct their own investigation with qualified professionals, satisfy themselves with respect to that information, and to rely solely on the results of that investigation.
School data provided by GreatSchools. School service boundaries are intended to be used as reference only. To verify enrollment eligibility for a property, contact the school directly.
