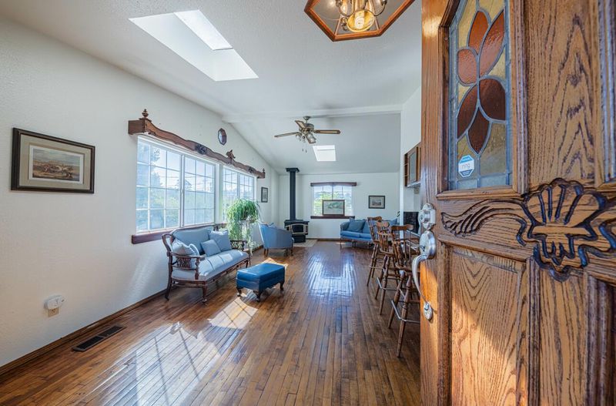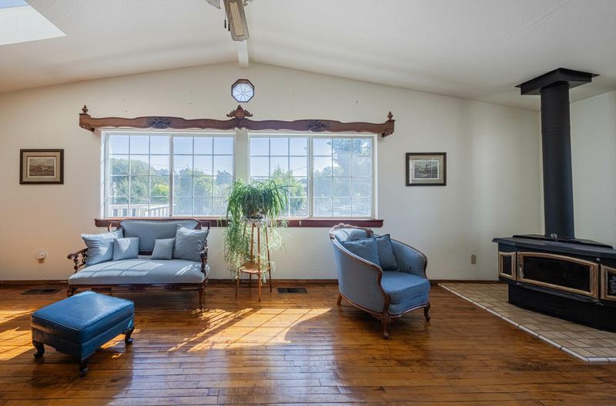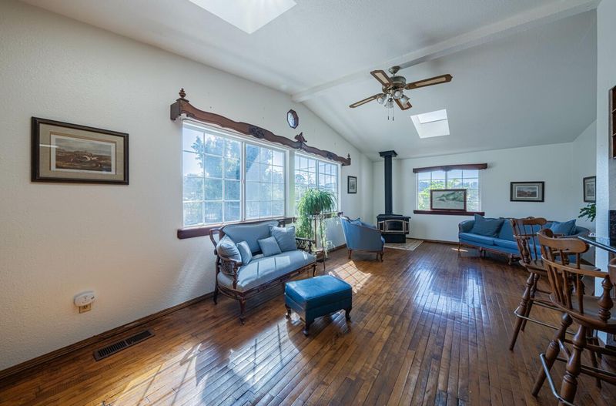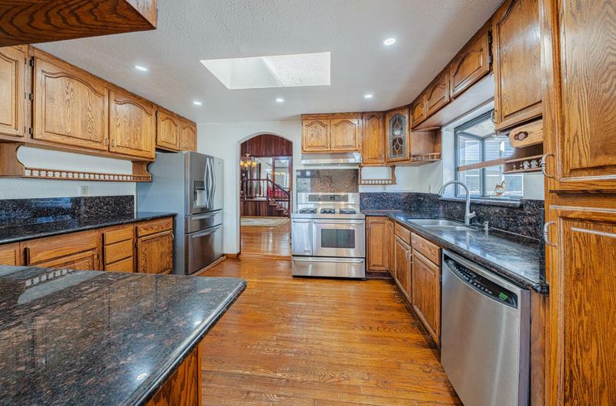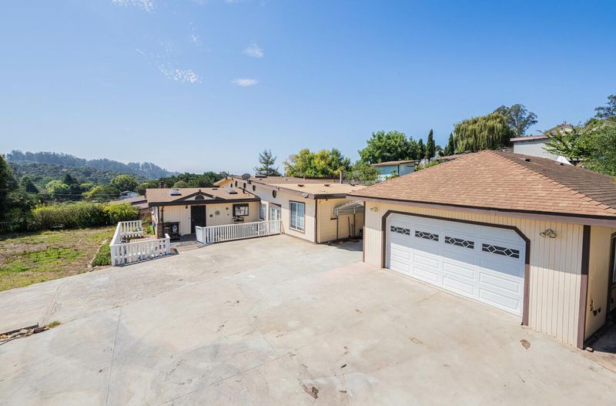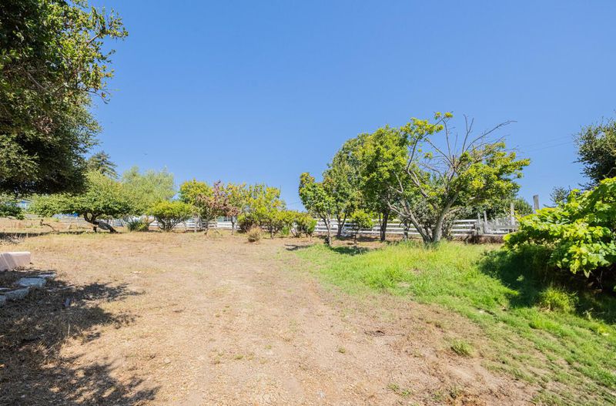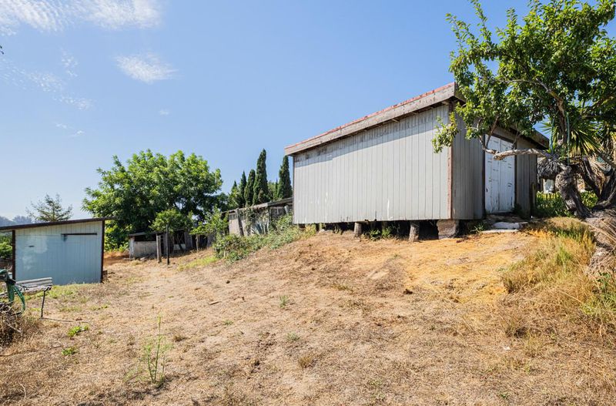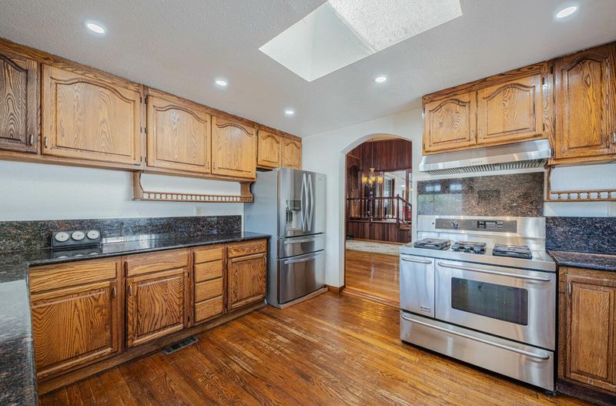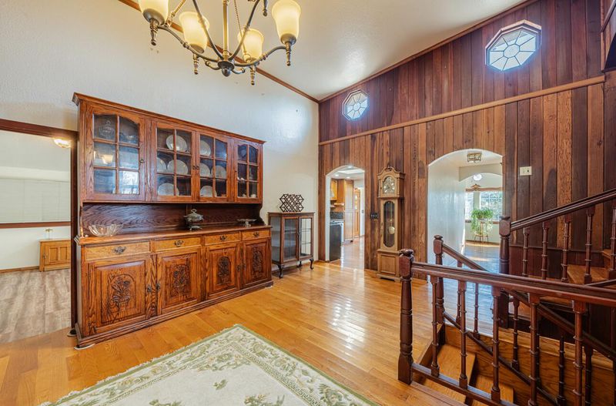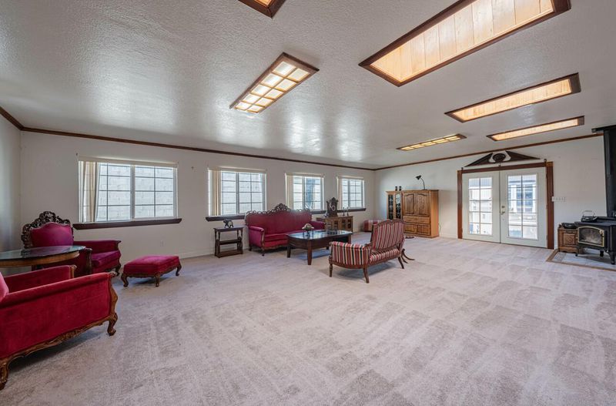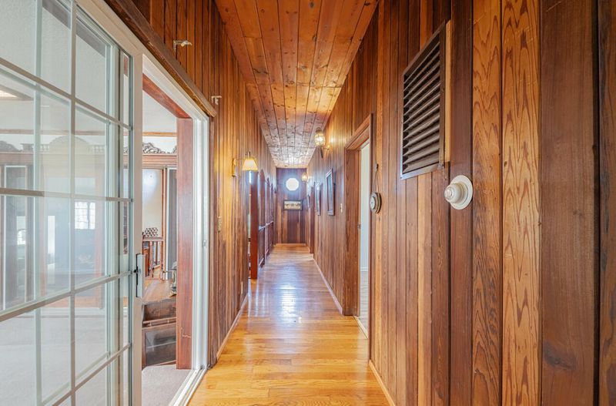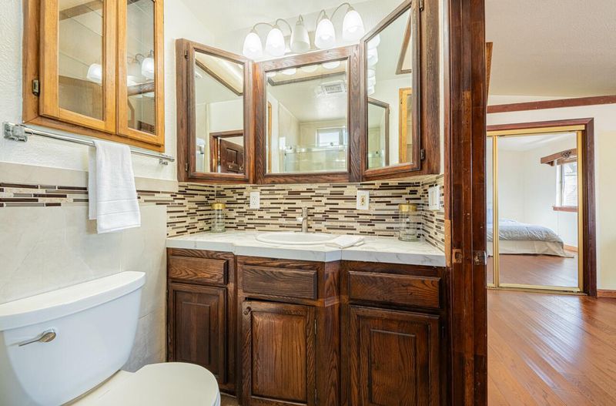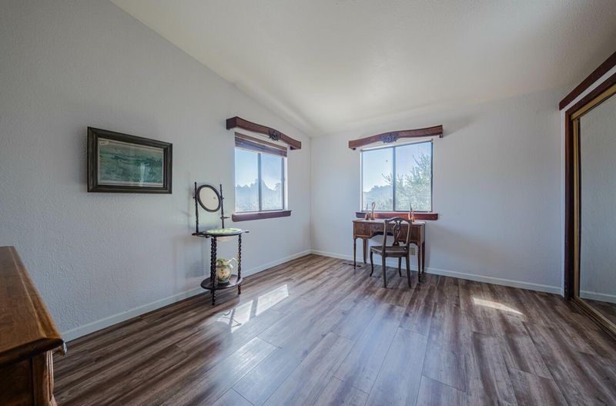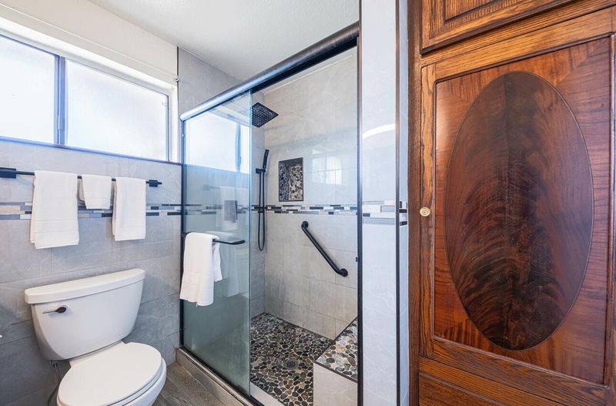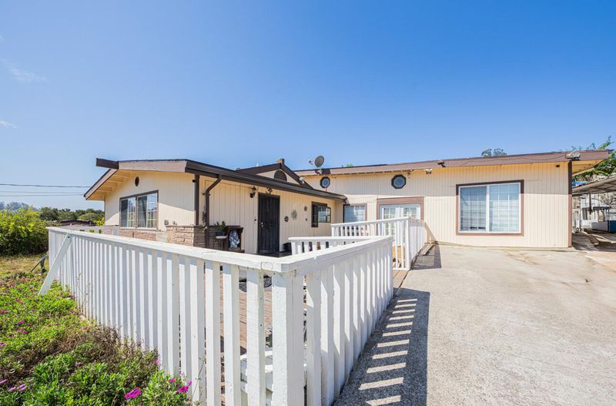
$1,249,000
3,275
SQ FT
$381
SQ/FT
17945 Pesante Road
@ Pollock Lane - 136 - Pesante,Crazy Horse Cyn,Salinas Cty Club,Harrison, Salinas
- 4 Bed
- 3 Bath
- 4 Park
- 3,275 sqft
- SALINAS
-

-
Sun Sep 21, 11:00 am - 2:00 pm
Welcome to this spacious 4-bedroom, 3-bathroom home located in the rolling hills of Prunedale. Situated on a sprawling 1.00 acre lot this property offers ample space & privacy. The land is tiered with the 3,275 sq.ft. home nestled on the lower level which also boasts a detached 4 car garage, a fenced front yard & additional parking. On the upper level, enjoying 360-degree views & abundant sunshine, sits a huge orchard with many mature, fruit bearing trees. Various outbuildings offer ample storage for tools & tractors. Pickle & preserve your bountiful fruit & vegetable harvest, bottle homemade wine & store everything on shelves in the root cellar. A large, commercial style, natural gas stove plus ample storage & pantry cabinets make this the perfect kitchen for the foodie who loves to cook what they grow! When it comes to entertaining, the house offers plenty of room for large gatherings & extended family. The living spaces include a formal dining room, separate family room & oversized living room with French doors leading to an outdoor area complete with a cooking and prep sink area plus a full bathroom. The floor plan lends itself to the creation of separate in-law quarters with separate entrance. Additional amenities include solar (owned) a washer& dryer & SS refrigerator.
- Days on Market
- 1 day
- Current Status
- Active
- Original Price
- $1,249,000
- List Price
- $1,249,000
- On Market Date
- Sep 17, 2025
- Property Type
- Single Family Home
- Area
- 136 - Pesante,Crazy Horse Cyn,Salinas Cty Club,Harrison
- Zip Code
- 93907
- MLS ID
- ML82020599
- APN
- 125-391-002-000
- Year Built
- 1950
- Stories in Building
- 1
- Possession
- COE + 3-5 Days
- Data Source
- MLSL
- Origin MLS System
- MLSListings, Inc.
Montessori Learning Center
Private PK-8 Montessori, Coed
Students: 70 Distance: 0.1mi
Prunedale Elementary School
Public K-6 Elementary
Students: 669 Distance: 0.2mi
Central Bay High (Continuation) School
Public 9-12 Continuation
Students: 39 Distance: 0.4mi
North Monterey County Center For Independent Study
Public K-12 Alternative
Students: 128 Distance: 0.4mi
North Monterey County Adult
Public n/a Adult Education
Students: NA Distance: 0.8mi
Hills View Christian School
Private K-12
Students: 15 Distance: 1.5mi
- Bed
- 4
- Bath
- 3
- Parking
- 4
- Detached Garage
- SQ FT
- 3,275
- SQ FT Source
- Unavailable
- Lot SQ FT
- 43,560.0
- Lot Acres
- 1.0 Acres
- Kitchen
- Dishwasher, Oven Range - Gas, Refrigerator
- Cooling
- None
- Dining Room
- Formal Dining Room
- Disclosures
- NHDS Report
- Family Room
- Separate Family Room
- Flooring
- Carpet, Hardwood
- Foundation
- Concrete Perimeter and Slab
- Fire Place
- Family Room, Living Room, Wood Burning, Wood Stove
- Heating
- Solar and Gas
- Views
- Mountains
- Possession
- COE + 3-5 Days
- Fee
- Unavailable
MLS and other Information regarding properties for sale as shown in Theo have been obtained from various sources such as sellers, public records, agents and other third parties. This information may relate to the condition of the property, permitted or unpermitted uses, zoning, square footage, lot size/acreage or other matters affecting value or desirability. Unless otherwise indicated in writing, neither brokers, agents nor Theo have verified, or will verify, such information. If any such information is important to buyer in determining whether to buy, the price to pay or intended use of the property, buyer is urged to conduct their own investigation with qualified professionals, satisfy themselves with respect to that information, and to rely solely on the results of that investigation.
School data provided by GreatSchools. School service boundaries are intended to be used as reference only. To verify enrollment eligibility for a property, contact the school directly.

