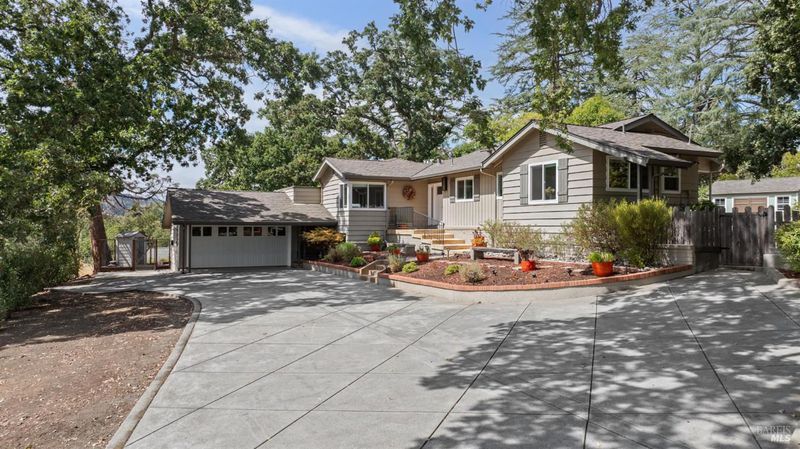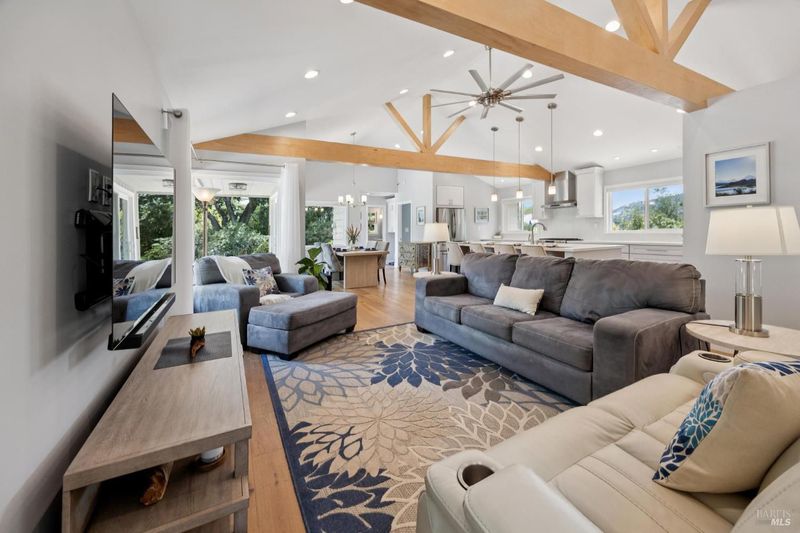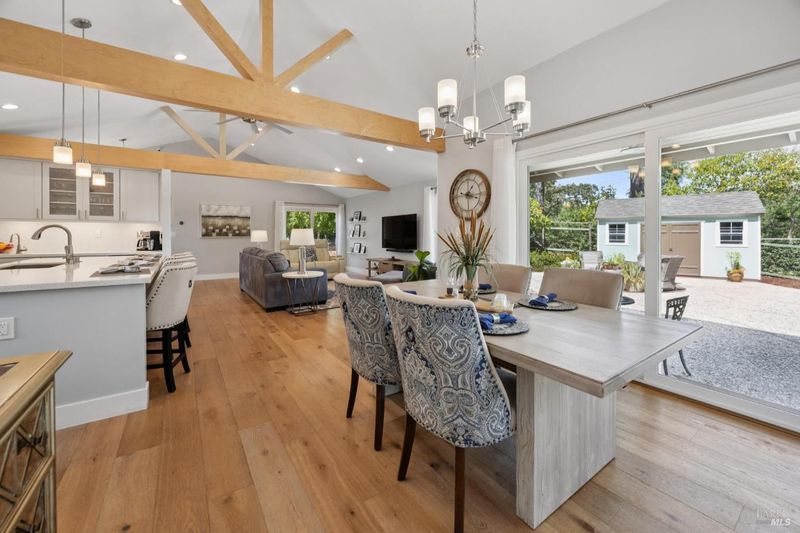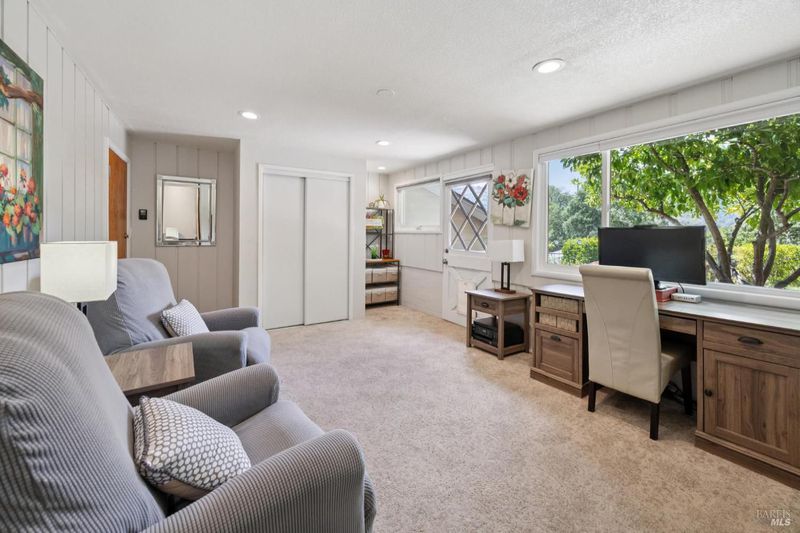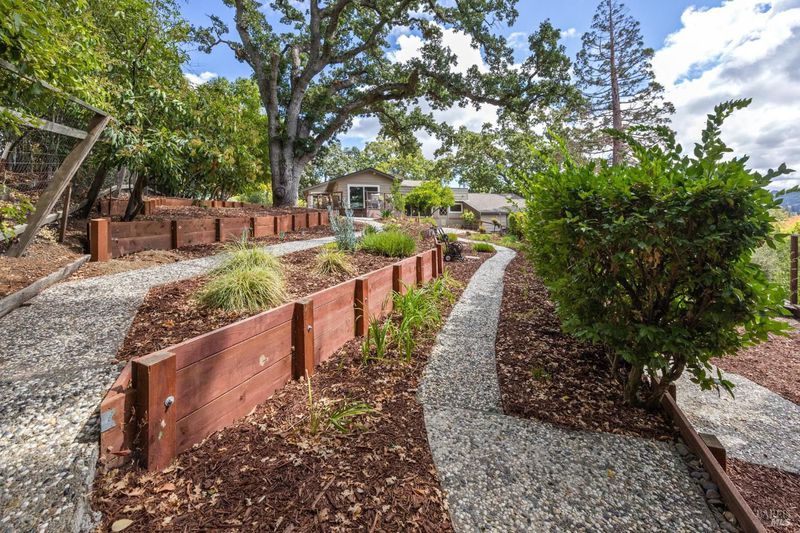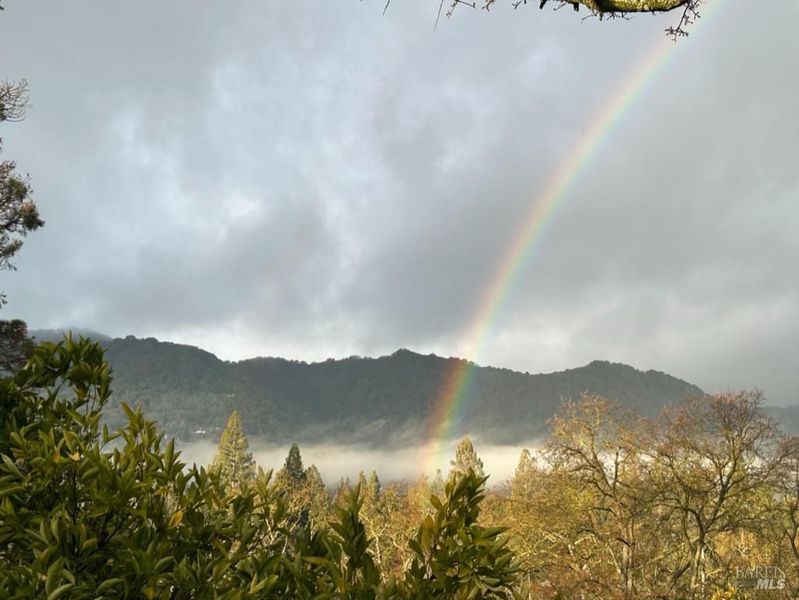
$1,899,999
1,804
SQ FT
$1,053
SQ/FT
517 La Gonda Way
@ El Cerro Blvd - Danville
- 4 Bed
- 3 (2/1) Bath
- 8 Park
- 1,804 sqft
- Danville
-

-
Sat Sep 20, 1:00 pm - 4:00 pm
-
Sun Sep 21, 1:00 pm - 4:00 pm
Discover elegant modern living in this warm and inviting Danville retreat. Nestled on a half an acre lot, this residence exudes tranquility with its serene, park-like backyard and breathtaking panoramic mountain views. Inside, you'll find high ceilings with exposed beams and an abundance of natural light, creating an open and airy atmosphere. The home has been beautifully remodeled and has an open-concept kitchen that is ideal for entertaining, while a temperature-controlled wine cellar caters to your finest tastes. Enjoy a drink at the wet bar and appreciate the home's additional features like a usable basement, built-ins, central AC, a smart thermostat, and a charming rooftop balcony perfect for sunsets. With a private entrance, this property is an entertainer's dream that offers a perfect blend of elegance and comfort.
- Days on Market
- 1 day
- Current Status
- Active
- Original Price
- $1,899,999
- List Price
- $1,899,999
- On Market Date
- Sep 17, 2025
- Property Type
- Single Family Residence
- Area
- Danville
- Zip Code
- 94526
- MLS ID
- 325083789
- APN
- 200-132-006-4
- Year Built
- 1958
- Stories in Building
- Unavailable
- Possession
- Close Of Escrow
- Data Source
- BAREIS
- Origin MLS System
San Ramon Valley High School
Public 9-12 Secondary
Students: 2094 Distance: 0.2mi
St. Isidore
Private K-8 Elementary, Middle, Religious, Coed
Students: 630 Distance: 0.2mi
San Ramon Valley Christian Academy
Private K-12 Elementary, Religious, Coed
Students: 300 Distance: 0.3mi
Del Amigo High (Continuation) School
Public 7-12 Continuation
Students: 97 Distance: 0.4mi
Montair Elementary School
Public K-5 Elementary
Students: 556 Distance: 0.8mi
Vista Grande Elementary School
Public K-5 Elementary
Students: 623 Distance: 1.0mi
- Bed
- 4
- Bath
- 3 (2/1)
- Double Sinks
- Parking
- 8
- Attached, Other
- SQ FT
- 1,804
- SQ FT Source
- Appraiser
- Lot SQ FT
- 22,098.0
- Lot Acres
- 0.5073 Acres
- Kitchen
- Island, Island w/Sink, Kitchen/Family Combo, Quartz Counter
- Cooling
- Central
- Exterior Details
- Balcony
- Living Room
- Deck Attached, Open Beam Ceiling, View
- Foundation
- Concrete Perimeter
- Heating
- Central
- Laundry
- Inside Area, Laundry Closet
- Main Level
- Bedroom(s), Dining Room, Family Room, Full Bath(s), Kitchen, Living Room, Primary Bedroom, Partial Bath(s)
- Views
- Mountains, Mt Diablo, Panoramic
- Possession
- Close Of Escrow
- Fee
- $0
MLS and other Information regarding properties for sale as shown in Theo have been obtained from various sources such as sellers, public records, agents and other third parties. This information may relate to the condition of the property, permitted or unpermitted uses, zoning, square footage, lot size/acreage or other matters affecting value or desirability. Unless otherwise indicated in writing, neither brokers, agents nor Theo have verified, or will verify, such information. If any such information is important to buyer in determining whether to buy, the price to pay or intended use of the property, buyer is urged to conduct their own investigation with qualified professionals, satisfy themselves with respect to that information, and to rely solely on the results of that investigation.
School data provided by GreatSchools. School service boundaries are intended to be used as reference only. To verify enrollment eligibility for a property, contact the school directly.
