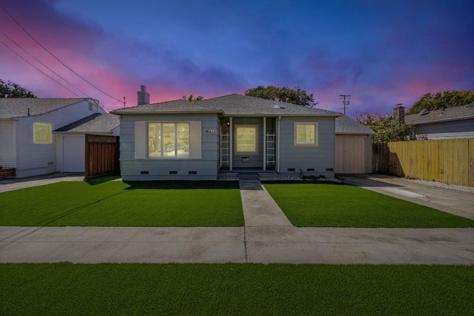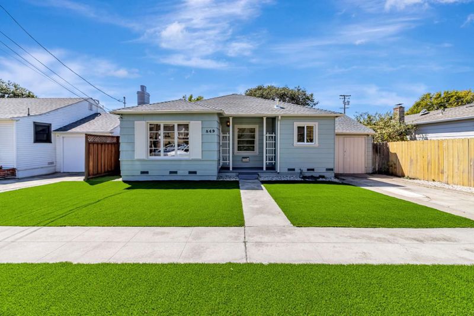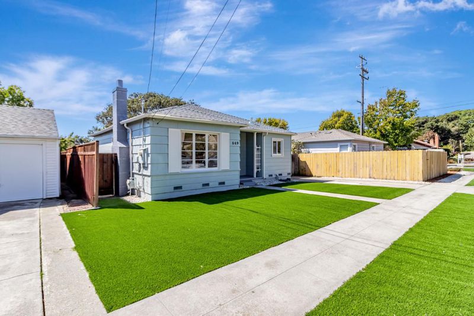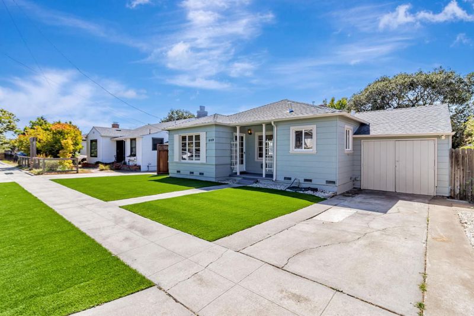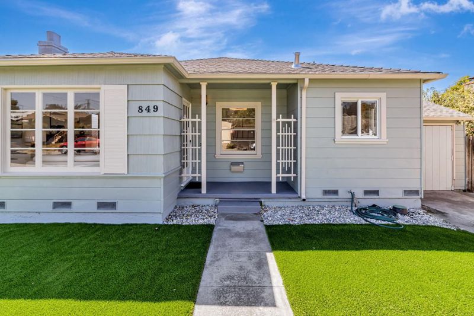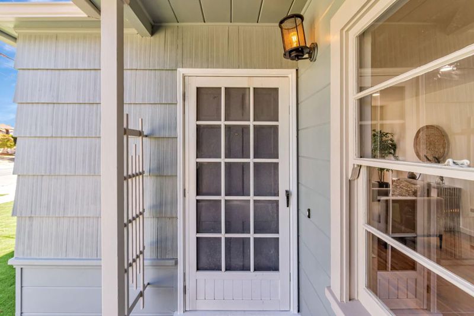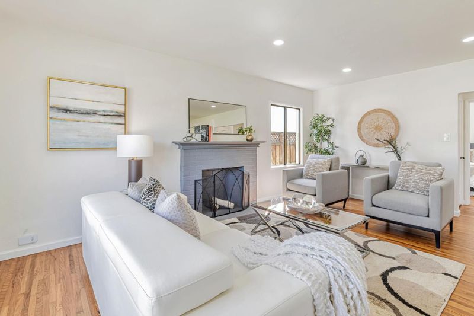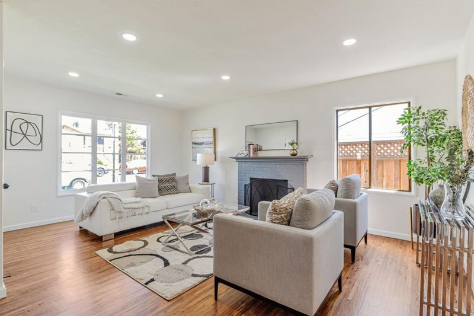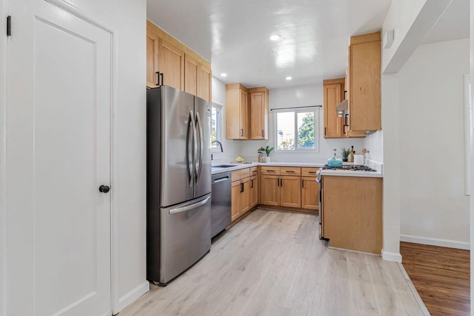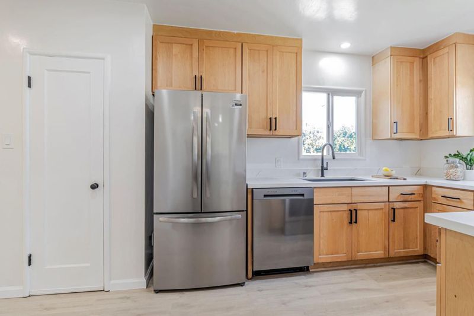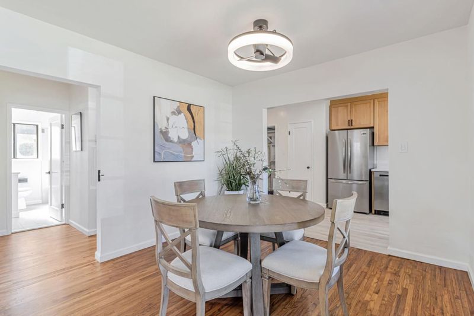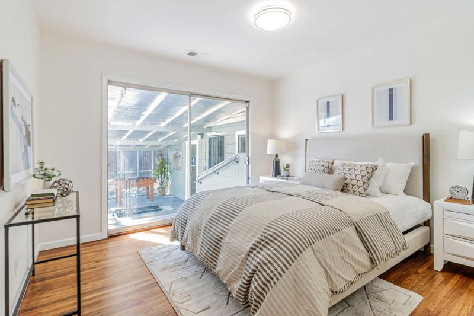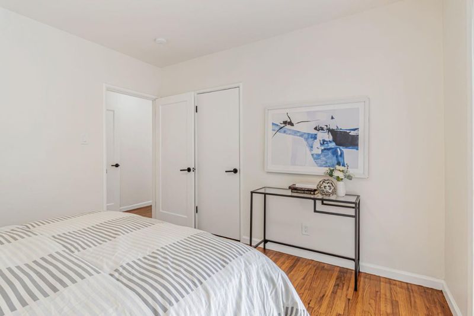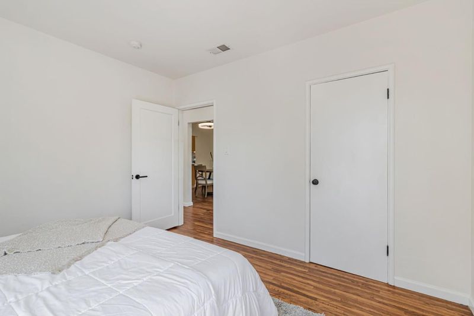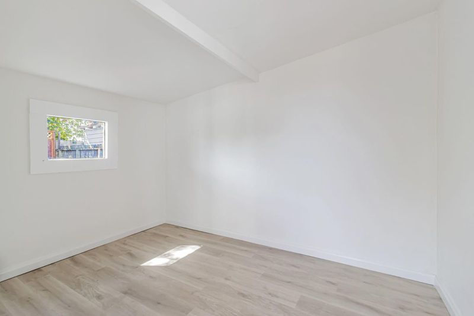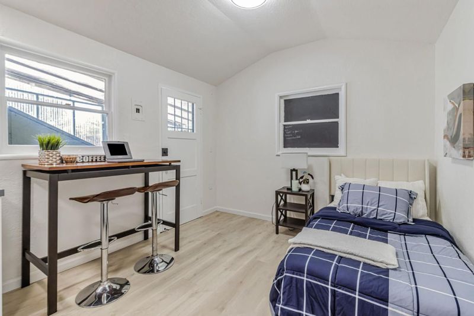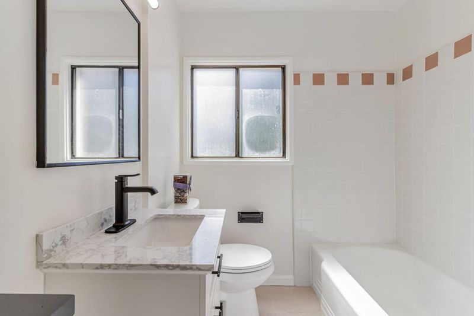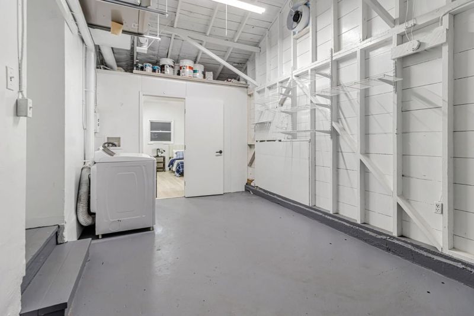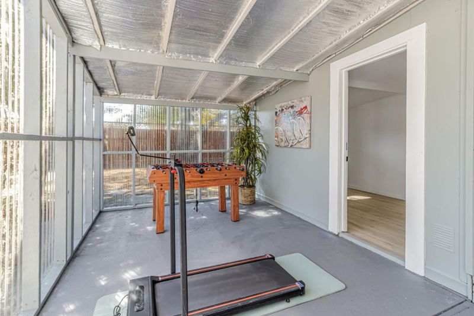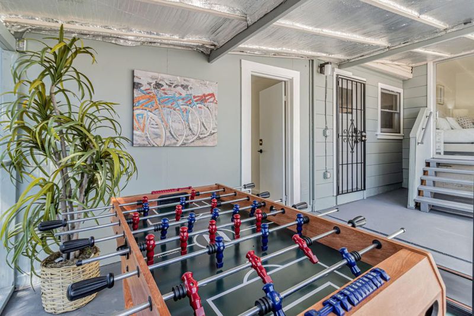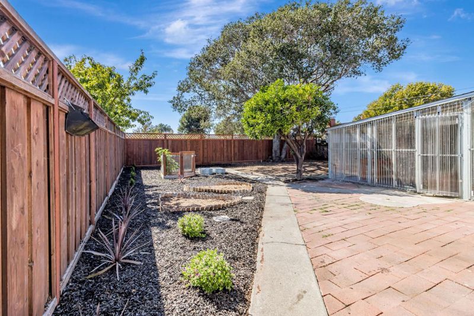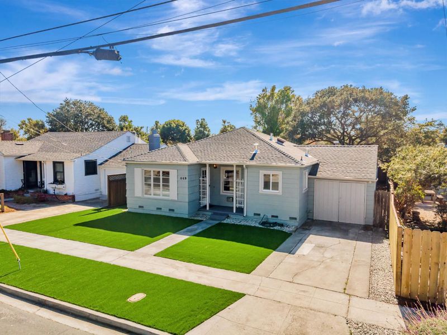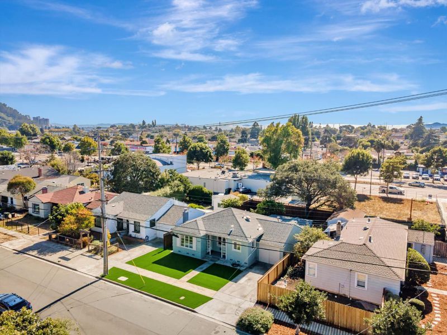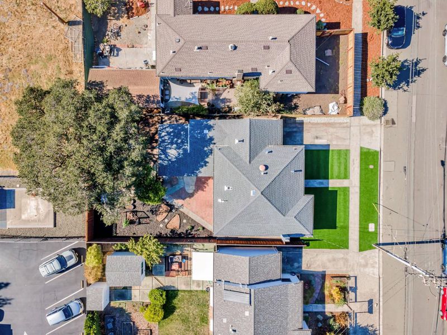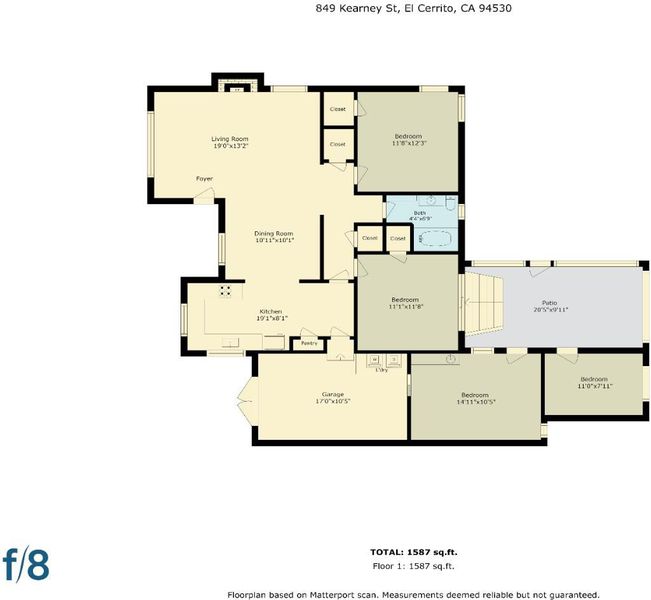
$728,000
1,115
SQ FT
$653
SQ/FT
849 Kearney Street
@ Waldo Ave - 1800 - El Cerrito, El Cerrito
- 2 Bed
- 1 Bath
- 1 Park
- 1,115 sqft
- EL CERRITO
-

-
Sat Sep 20, 2:00 pm - 4:00 pm
-
Sun Sep 21, 2:00 pm - 4:00 pm
-
Sat Sep 27, 2:00 pm - 4:00 pm
-
Sun Sep 28, 2:00 pm - 4:00 pm
This updated 2-bedroom, 1-bath home offers 1,115 sq. ft. of inviting living space plus two versatile bonus rooms including a larger one with a wet bar, perfect for entertaining or creative use. The interior features LED recessed lighting, a bright living and dining area, and a fully renovated kitchen with quartz countertops, new sink, and all-new appliances. The spacious primary bedroom opens directly to the enclosed sunroom through a sliding door, adding flexibility for a home office, lounge, or playroom. Set on a spacious lot with ADU potential, the property also includes an attached garage with laundry and a new front yard with artificial turf for excellent curb appeal and low maintenance. Ideally located near El Cerrito Plaza and Del Norte BART stations, shopping, dining, weekly farmers markets, and the Ohlone Greenway, this home combines comfort, convenience, and opportunity. Whether you are looking to move right in or plan for future expansion, 849 Kearney St is a gem in a highly sought-after neighborhood.
- Days on Market
- 0 days
- Current Status
- Active
- Original Price
- $728,000
- List Price
- $728,000
- On Market Date
- Sep 17, 2025
- Property Type
- Single Family Home
- Area
- 1800 - El Cerrito
- Zip Code
- 94530
- MLS ID
- ML82021922
- APN
- 503-236-002-5
- Year Built
- 1945
- Stories in Building
- 1
- Possession
- Unavailable
- Data Source
- MLSL
- Origin MLS System
- MLSListings, Inc.
Fairmont Elementary School
Public K-6 Elementary
Students: 522 Distance: 0.2mi
Manzanita Middle School
Charter 6-8 Middle
Students: 125 Distance: 0.5mi
Fred T. Korematsu Middle School
Public 7-8 Middle
Students: 696 Distance: 0.6mi
Prospect Sierra School
Private K-8 Elementary, Coed
Students: 470 Distance: 0.6mi
El Cerrito Senior High School
Public 9-12 Secondary
Students: 1506 Distance: 0.7mi
Harding Elementary School
Public K-6 Elementary
Students: 459 Distance: 0.8mi
- Bed
- 2
- Bath
- 1
- Dual Flush Toilet
- Parking
- 1
- Attached Garage
- SQ FT
- 1,115
- SQ FT Source
- Unavailable
- Lot SQ FT
- 5,000.0
- Lot Acres
- 0.114784 Acres
- Kitchen
- Countertop - Quartz, Dishwasher, Garbage Disposal, Oven Range, Refrigerator
- Cooling
- None
- Dining Room
- Dining Area in Living Room
- Disclosures
- Natural Hazard Disclosure
- Family Room
- No Family Room
- Flooring
- Hardwood, Laminate, Tile
- Foundation
- Crawl Space
- Fire Place
- Living Room, Wood Burning
- Heating
- Central Forced Air
- Laundry
- Washer / Dryer
- Fee
- Unavailable
MLS and other Information regarding properties for sale as shown in Theo have been obtained from various sources such as sellers, public records, agents and other third parties. This information may relate to the condition of the property, permitted or unpermitted uses, zoning, square footage, lot size/acreage or other matters affecting value or desirability. Unless otherwise indicated in writing, neither brokers, agents nor Theo have verified, or will verify, such information. If any such information is important to buyer in determining whether to buy, the price to pay or intended use of the property, buyer is urged to conduct their own investigation with qualified professionals, satisfy themselves with respect to that information, and to rely solely on the results of that investigation.
School data provided by GreatSchools. School service boundaries are intended to be used as reference only. To verify enrollment eligibility for a property, contact the school directly.
