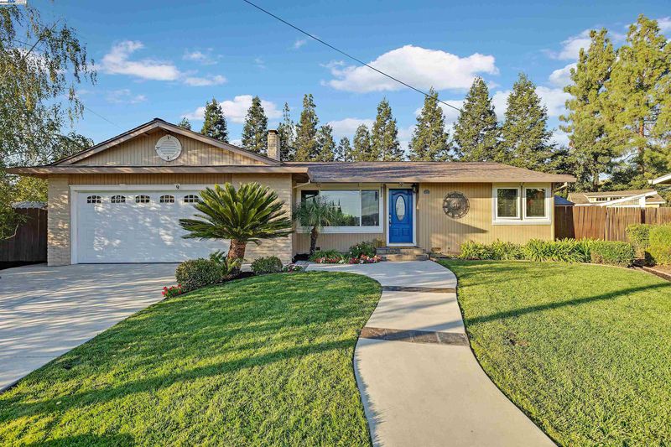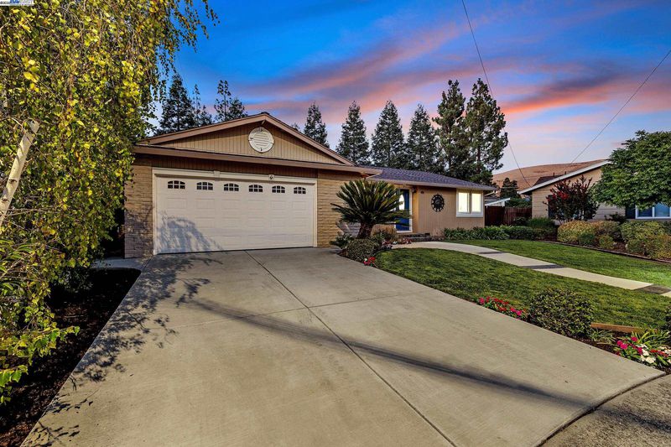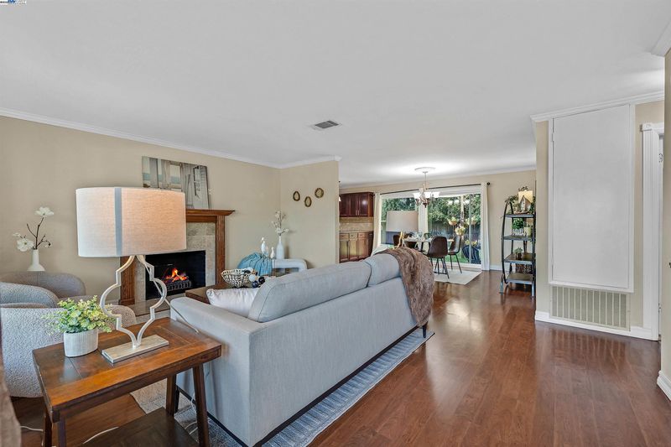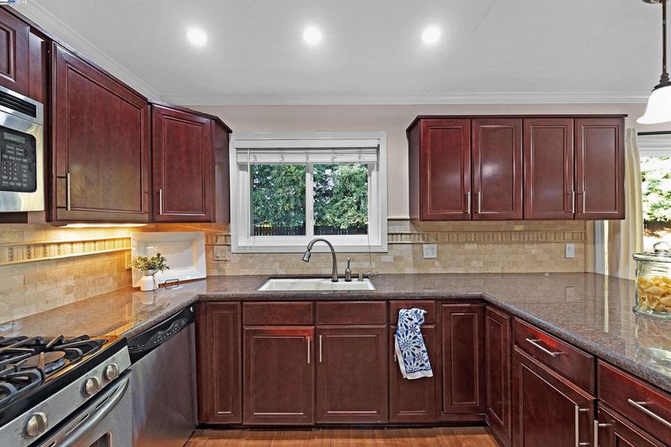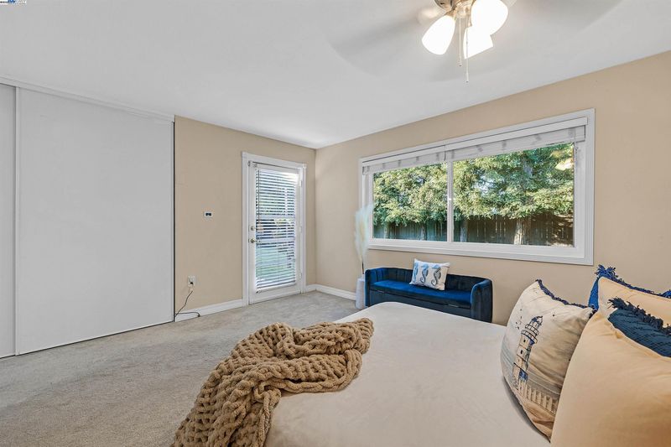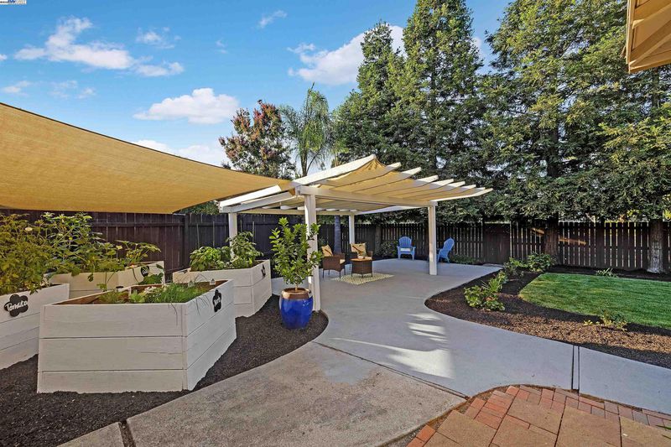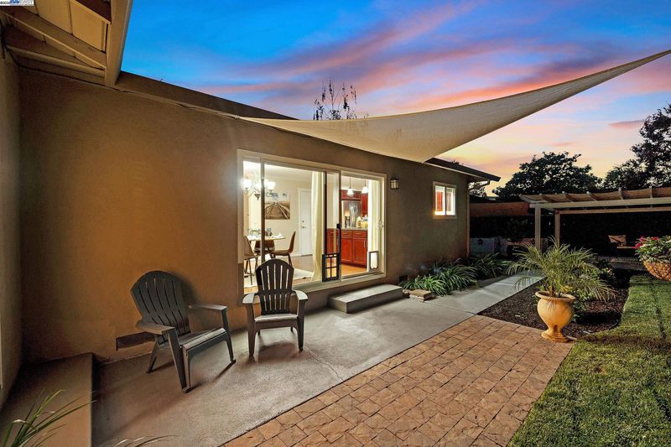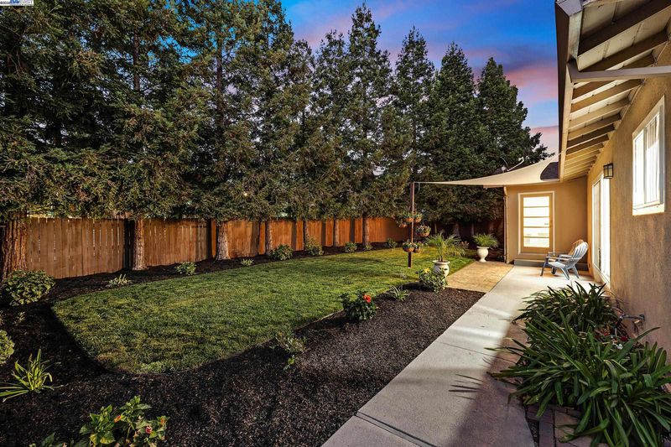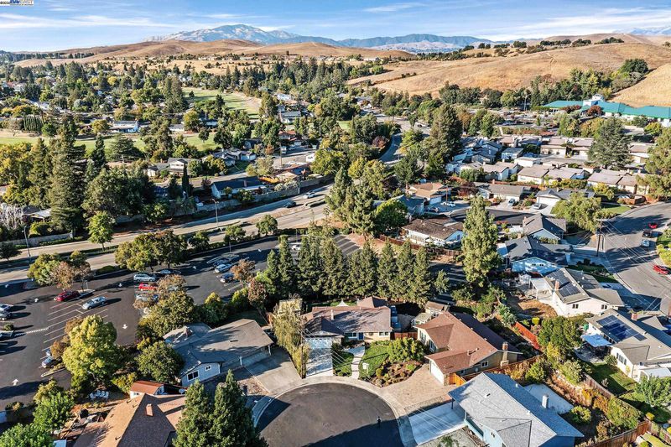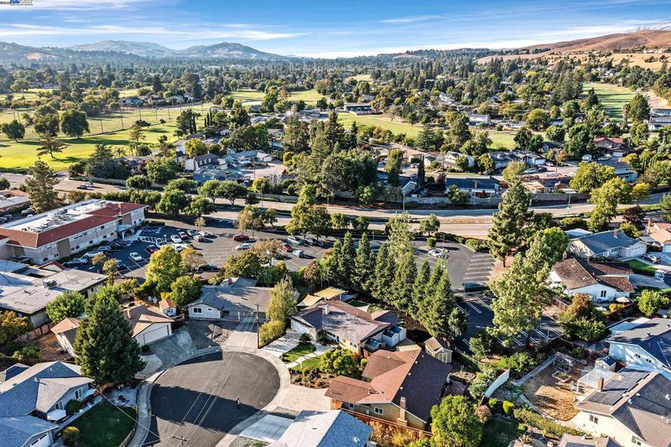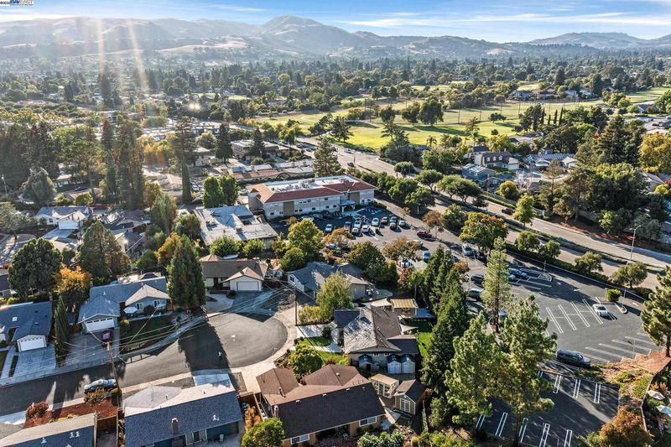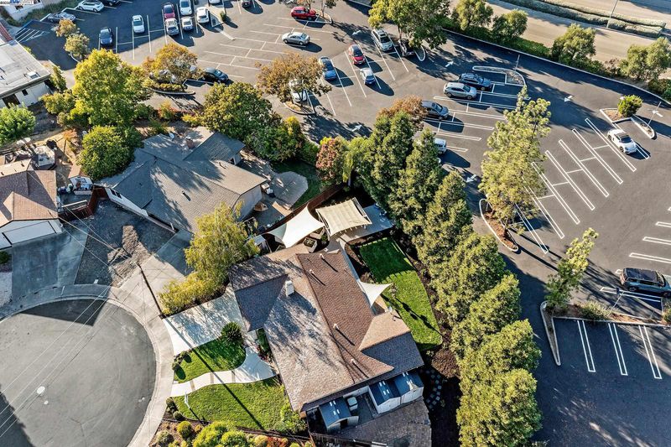
$895,000
1,165
SQ FT
$768
SQ/FT
174 Dogwood Pl
@ Fircrest - Sunny Glen, San Ramon
- 2 Bed
- 2 Bath
- 2 Park
- 1,165 sqft
- San Ramon
-

-
Sat Sep 20, 1:00 pm - 4:00 pm
Dazzling Dogwood! Welcome home to this spacious 2-bedroom, 2-bath single-story home on a premium cul-de-sac lot in the desirable Sunny Glen 55+ community. Enjoy a expansive private backyard with lush lawn, sheds, patio, blooming flowers, garden areas, raised planting beds with herbs and a variety of producing plants with room for more. Inside, the home has been thoroughly updated with no detail spared. The kitchen shines with slab granite counters, a gas range, and a lovely enameld cast-iron sink. The living and dining rooms are open and inviting, with an electric fireplace adding cozy charm. Don's miss the sparkling upgraded bathroorms. Enjoy the oversized two-car garage which provides ample room for vehicles, hobbies, and extra storage. From its spotless interiors to its excellent curb appeal, this home is move-in ready and waiting. Hurry!
-
Sun Sep 21, 1:00 pm - 4:00 pm
Dazzling Dogwood! Welcome home to this spacious 2-bedroom, 2-bath single-story home on a premium cul-de-sac lot in the desirable Sunny Glen 55+ community. Enjoy a expansive private backyard with lush lawn, sheds, patio, blooming flowers, garden areas, raised planting beds with herbs and a variety of producing plants with room for more. Inside, the home has been thoroughly updated with no detail spared. The kitchen shines with slab granite counters, a gas range, and a lovely enameld cast-iron sink. The living and dining rooms are open and inviting, with an electric fireplace adding cozy charm. Don's miss the sparkling upgraded bathroorms. Enjoy the oversized two-car garage which provides ample room for vehicles, hobbies, and extra storage. From its spotless interiors to its excellent curb appeal, this home is move-in ready and waiting. Hurry!
Dazzling Dogwood! Welcome home to this spacious 2-bedroom, 2-bath single-story home on a premium cul-de-sac lot in the desirable Sunny Glen 55+ community. Enjoy a expansive private backyard with lush lawn, sheds, patio, blooming flowers, garden areas, raised planting beds with herbs and a variety of producing plants with room for more. Inside, the home has been thoroughly updated with no detail spared. The kitchen shines with slab granite counters, a gas range, and a lovely enameled cast-iron sink. The living and dining rooms are open and inviting, crowned with classic moulding and featuring an electric fireplace with cozy charm. Don't miss the sparkling upgraded bathrooms and custom lighting. Enjoy the oversized two-car garage which provides ample room for vehicles, hobbies, and extra storage. From its spotless interiors to its excellent curb appeal, this home is move-in ready and waiting. Hurry! Open Thursday 9/18 10-1 and Sat/Sun 9/20-21 from 1-4
- Current Status
- New
- Original Price
- $895,000
- List Price
- $895,000
- On Market Date
- Sep 17, 2025
- Property Type
- Detached
- D/N/S
- Sunny Glen
- Zip Code
- 94583
- MLS ID
- 41111847
- APN
- 2102600190
- Year Built
- 1963
- Stories in Building
- 1
- Possession
- Close Of Escrow
- Data Source
- MAXEBRDI
- Origin MLS System
- BAY EAST
Dublin High School
Public 9-12 Secondary
Students: 2978 Distance: 0.7mi
Murray Elementary School
Public K-5 Elementary
Students: 615 Distance: 0.8mi
Country Club Elementary School
Public K-5 Elementary
Students: 552 Distance: 0.8mi
Walt Disney Elementary School
Public K-5 Elementary
Students: 525 Distance: 0.9mi
Pine Valley Middle School
Public 6-8 Middle
Students: 1049 Distance: 1.1mi
Frederiksen Elementary School
Public K-5 Elementary
Students: 800 Distance: 1.1mi
- Bed
- 2
- Bath
- 2
- Parking
- 2
- Attached, Garage Door Opener
- SQ FT
- 1,165
- SQ FT Source
- Public Records
- Lot SQ FT
- 7,200.0
- Lot Acres
- 0.17 Acres
- Pool Info
- Possible Pool Site, None, Community
- Kitchen
- Dishwasher, Gas Range, Plumbed For Ice Maker, Microwave, Gas Water Heater, Breakfast Bar, Disposal, Gas Range/Cooktop, Ice Maker Hookup
- Cooling
- Central Air
- Disclosures
- Disclosure Package Avail
- Entry Level
- Exterior Details
- Back Yard, Front Yard, Garden/Play, Sprinklers Automatic, Sprinklers Front, Storage, Garden, Landscape Back, Landscape Front
- Flooring
- Laminate, Carpet
- Foundation
- Fire Place
- Living Room
- Heating
- Forced Air
- Laundry
- In Garage
- Main Level
- 2 Bedrooms, 2 Baths, Primary Bedrm Suite - 1, Main Entry
- Possession
- Close Of Escrow
- Architectural Style
- Traditional
- Construction Status
- Existing
- Additional Miscellaneous Features
- Back Yard, Front Yard, Garden/Play, Sprinklers Automatic, Sprinklers Front, Storage, Garden, Landscape Back, Landscape Front
- Location
- Cul-De-Sac, Premium Lot, Private, Sprinklers In Rear
- Roof
- Composition Shingles
- Water and Sewer
- Public
- Fee
- $566
MLS and other Information regarding properties for sale as shown in Theo have been obtained from various sources such as sellers, public records, agents and other third parties. This information may relate to the condition of the property, permitted or unpermitted uses, zoning, square footage, lot size/acreage or other matters affecting value or desirability. Unless otherwise indicated in writing, neither brokers, agents nor Theo have verified, or will verify, such information. If any such information is important to buyer in determining whether to buy, the price to pay or intended use of the property, buyer is urged to conduct their own investigation with qualified professionals, satisfy themselves with respect to that information, and to rely solely on the results of that investigation.
School data provided by GreatSchools. School service boundaries are intended to be used as reference only. To verify enrollment eligibility for a property, contact the school directly.
