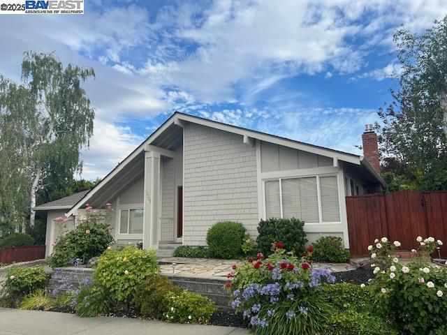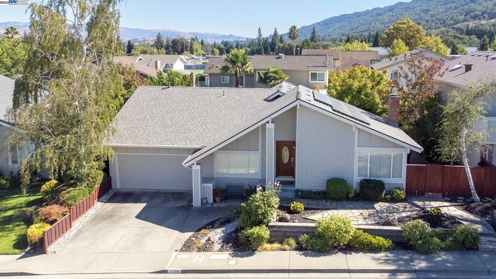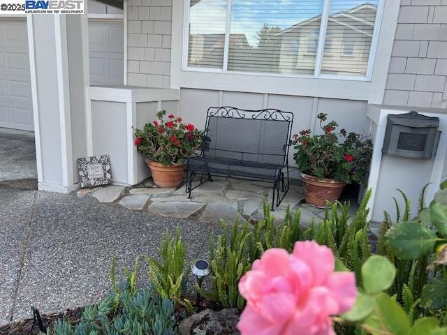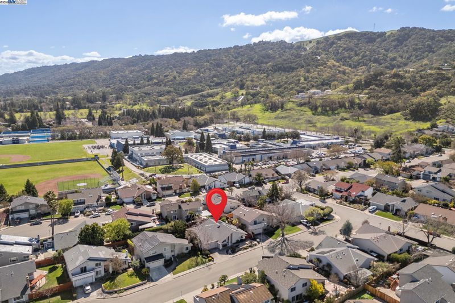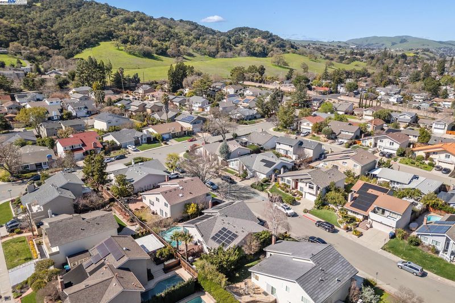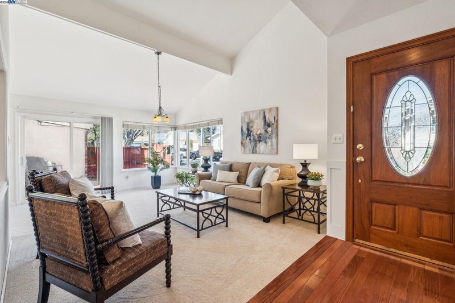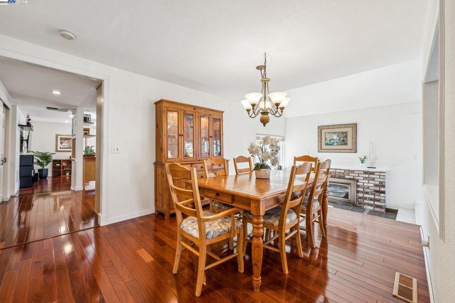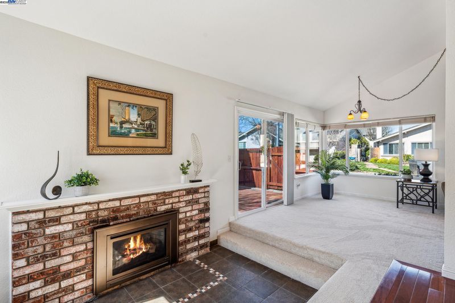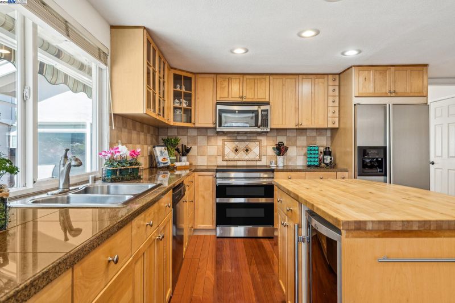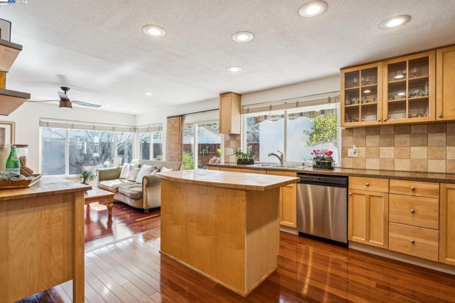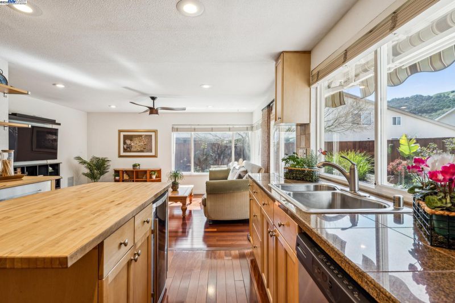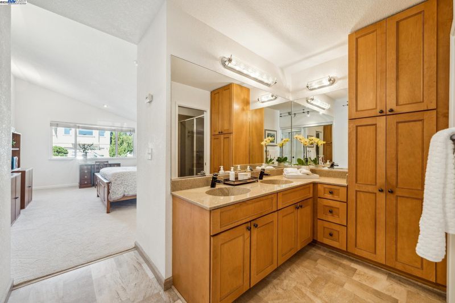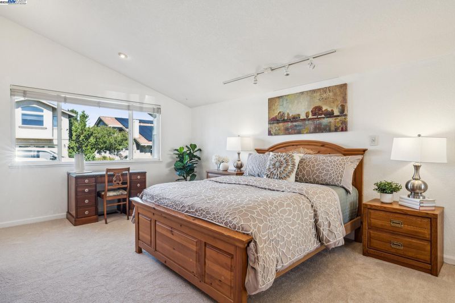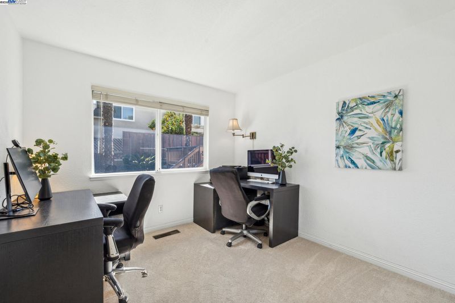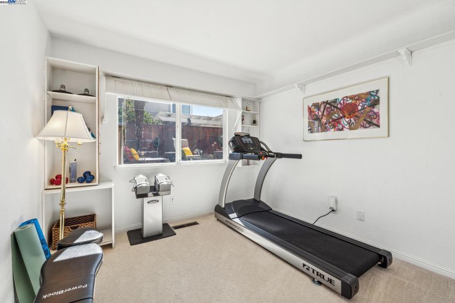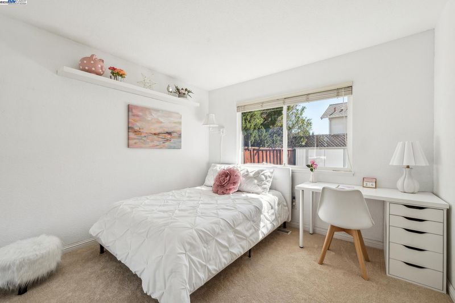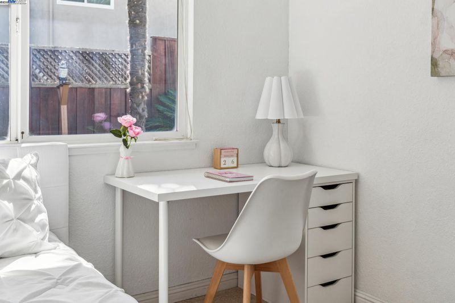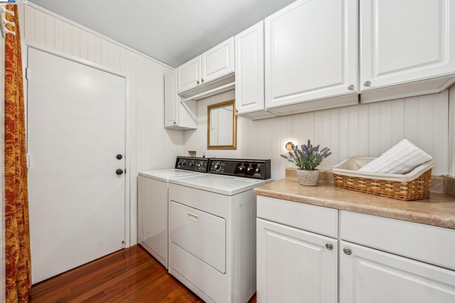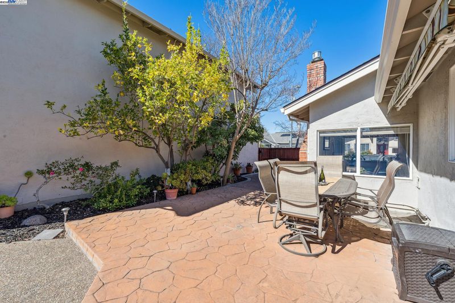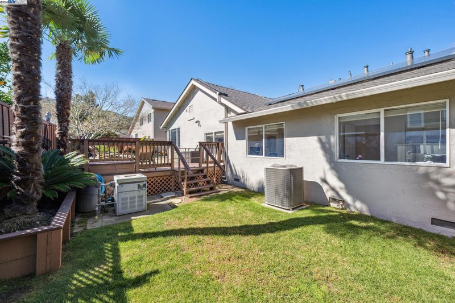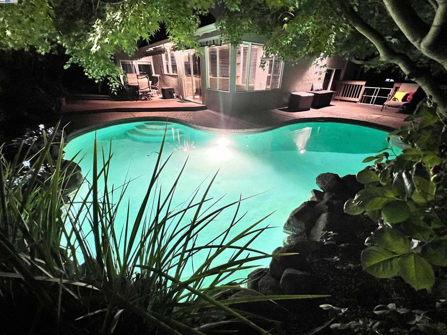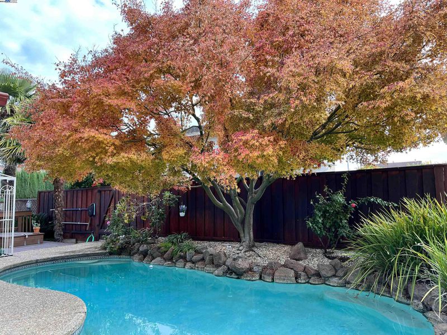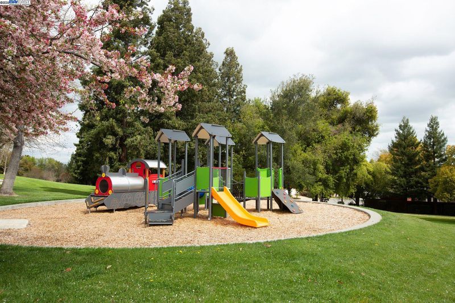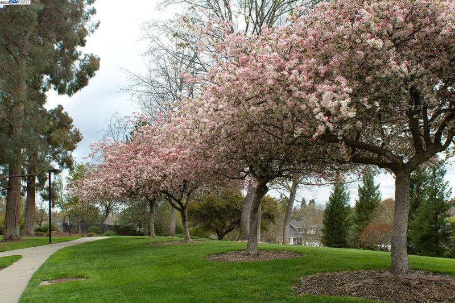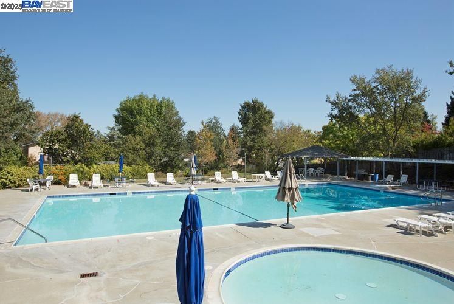
$1,720,000
2,004
SQ FT
$858
SQ/FT
7758 Forsythia Ct
@ Columbine - Oak Hills, Pleasanton
- 4 Bed
- 2 Bath
- 2 Park
- 2,004 sqft
- Pleasanton
-

-
Sat Sep 20, 1:00 pm - 3:00 pm
Oakhills neighborhood is tucked away on a quiet court with incredible views of the Pleasanton Ridge. Just minutes away from easy access to 580/680 freeway, top rated schools, including Foothhill High just two blocks away, BART and ACE train, medical facilities, shopping and dining at Stoneridge Mall and hiking trails. This cozy 4bd/ 2bth, 2004 sf home is ideally located for all your needs. Come join us to see your new home.
-
Sun Sep 21, 1:00 pm - 3:00 pm
Oakhills neighborhood is tucked away on a quiet court with incredible views of the Pleasanton Ridge. Just minutes away from easy access to 580/680 freeway, top rated schools, including Foothhill High just two blocks away, BART and ACE train, medical facilities, shopping and dining at Stoneridge Mall and hiking trails. This cozy 4bd/ 2bth, 2004 sf home is ideally located for all your needs. Come join us to see your new home.
Oakhills neighborhood is tucked away on a quiet court with incredible views of the Pleasanton Ridge. Just minutes away from easy access to 580/680 freeway, top rated schools, including Foothhill High just two blocks away, BART and ACE train, medical facilities, shopping and dining at Stoneridge Mall and hiking trails. Step inside to gleaming hardwood floors that flow from the entryway through the dining room, kitchen, family room, and bedroom hallway. The vaulted ceiling in the living room and primary bedroom create an expansive and light-filled atmosphere. A sunken conversation pit creates an inviting retreat for quiet moments.The kitchen is the heart of the home, featuring a butcher-block island that doubles as a breakfast bar, and sleek stainless-steel appliances with a new induction stove.Overlooking the family room with views of the great outdoors, your private sanctuary awaits. A picturesque pool and serene foothill views set the stage for summer get togethers and evening under the stars. Beyond the kitchen and family room, a hallway leads to all four bedrooms and two full bathrooms. The greenbelt leads to the pool and playground, a great gathering place to meet new neighbors. The quality of life in Pleasanton is ranked #2 in the nation. Welcome to Home Sweet Home!
- Current Status
- New
- Original Price
- $1,720,000
- List Price
- $1,720,000
- On Market Date
- Sep 17, 2025
- Property Type
- Detached
- D/N/S
- Oak Hills
- Zip Code
- 94588
- MLS ID
- 41111794
- APN
- 941100858
- Year Built
- 1970
- Stories in Building
- Unavailable
- Possession
- Seller Rent Back
- Data Source
- MAXEBRDI
- Origin MLS System
- BAY EAST
Foothill High School
Public 9-12 Secondary
Students: 2178 Distance: 0.2mi
Lydiksen Elementary School
Public K-5 Elementary
Students: 666 Distance: 0.5mi
Donlon Elementary School
Public K-5 Elementary
Students: 758 Distance: 0.8mi
Thomas S. Hart Middle School
Public 6-8 Middle
Students: 1201 Distance: 1.3mi
Stratford School
Private K-5
Students: 248 Distance: 1.5mi
Hillview Christian Academy
Private 1-12
Students: 9 Distance: 1.5mi
- Bed
- 4
- Bath
- 2
- Parking
- 2
- Attached, Int Access From Garage, Garage Faces Front, Garage Door Opener
- SQ FT
- 2,004
- SQ FT Source
- Public Records
- Lot SQ FT
- 6,168.0
- Lot Acres
- 0.14 Acres
- Pool Info
- In Ground, Pool Sweep, Solar Heat, Fenced, Outdoor Pool
- Kitchen
- Dishwasher, Electric Range, Plumbed For Ice Maker, Microwave, Free-Standing Range, Refrigerator, Self Cleaning Oven, Gas Water Heater, Insulated Water Heater, 220 Volt Outlet, Breakfast Bar, Stone Counters, Electric Range/Cooktop, Disposal, Ice Maker Hookup, Kitchen Island, Pantry, Range/Oven Free Standing, Self-Cleaning Oven, Other
- Cooling
- Ceiling Fan(s), Central Air
- Disclosures
- Home Warranty Plan, Nat Hazard Disclosure, Disclosure Package Avail
- Entry Level
- Exterior Details
- Back Yard, Front Yard, Sprinklers Front, Sprinklers Side, Landscape Back, Landscape Front
- Flooring
- Hardwood, Tile
- Foundation
- Fire Place
- Brick, Dining Room, Gas
- Heating
- Forced Air
- Laundry
- 220 Volt Outlet, Dryer, Laundry Room, Washer
- Main Level
- Main Entry
- Views
- Hills
- Possession
- Seller Rent Back
- Basement
- Crawl Space
- Architectural Style
- Traditional
- Non-Master Bathroom Includes
- Shower Over Tub, Solid Surface
- Construction Status
- Existing
- Additional Miscellaneous Features
- Back Yard, Front Yard, Sprinklers Front, Sprinklers Side, Landscape Back, Landscape Front
- Location
- Close to Clubhouse, Court, Zero Lot Line, Back Yard, Front Yard, Sprinklers In Rear
- Roof
- Composition Shingles
- Water and Sewer
- Public
- Fee
- $65
MLS and other Information regarding properties for sale as shown in Theo have been obtained from various sources such as sellers, public records, agents and other third parties. This information may relate to the condition of the property, permitted or unpermitted uses, zoning, square footage, lot size/acreage or other matters affecting value or desirability. Unless otherwise indicated in writing, neither brokers, agents nor Theo have verified, or will verify, such information. If any such information is important to buyer in determining whether to buy, the price to pay or intended use of the property, buyer is urged to conduct their own investigation with qualified professionals, satisfy themselves with respect to that information, and to rely solely on the results of that investigation.
School data provided by GreatSchools. School service boundaries are intended to be used as reference only. To verify enrollment eligibility for a property, contact the school directly.
