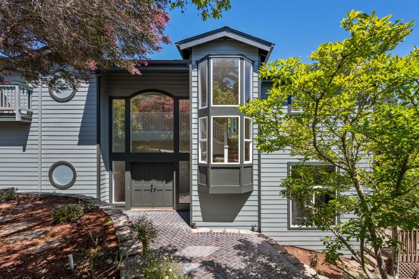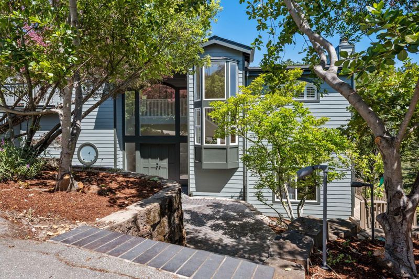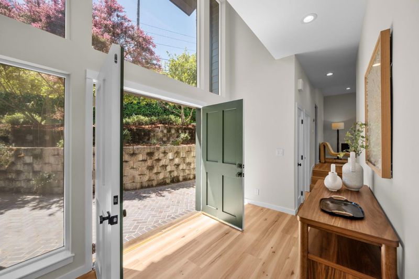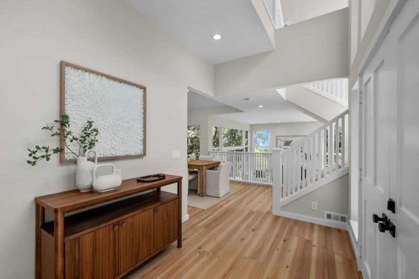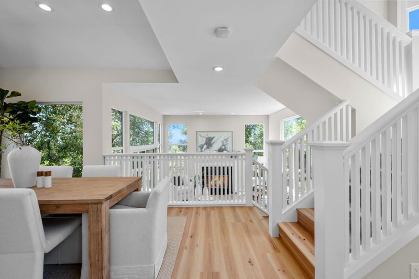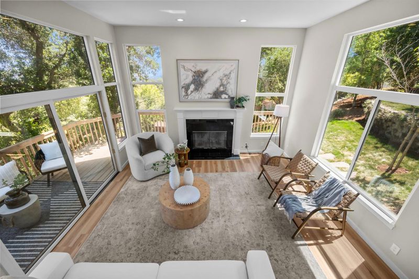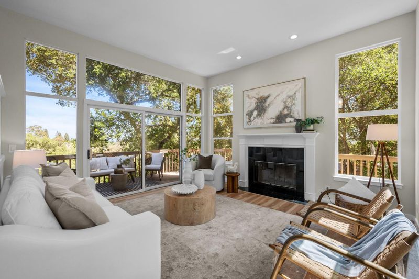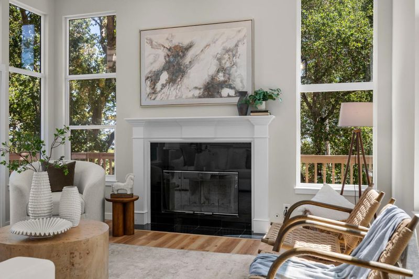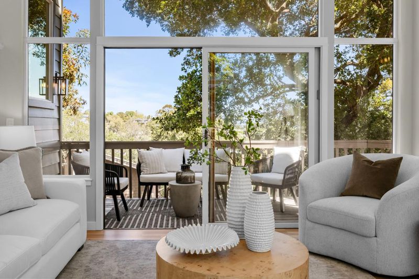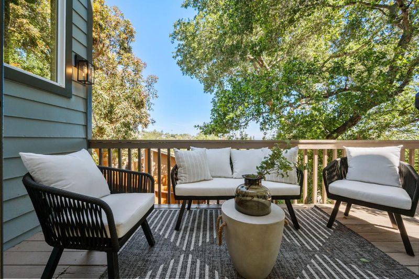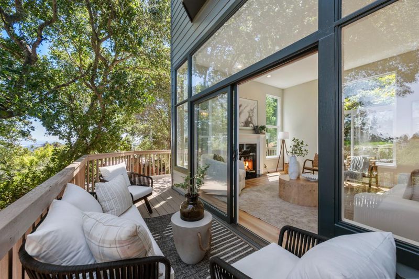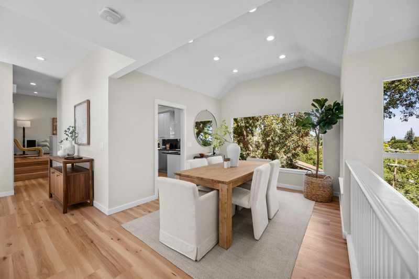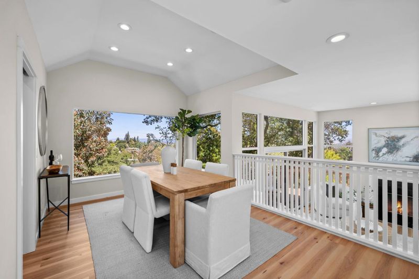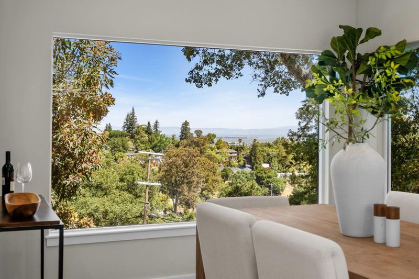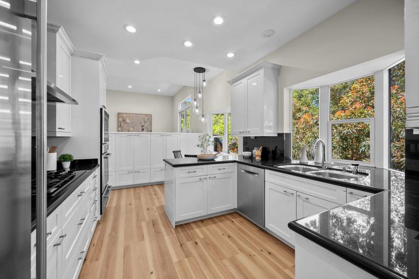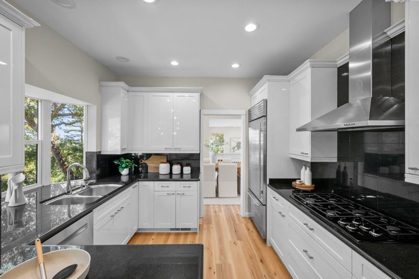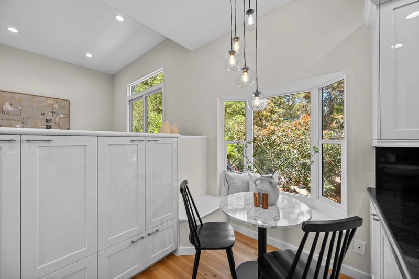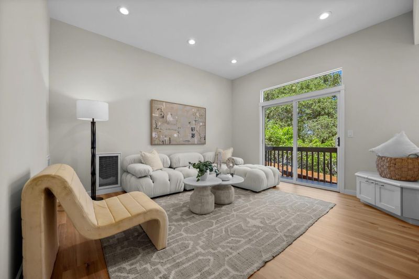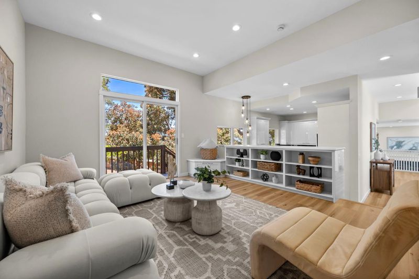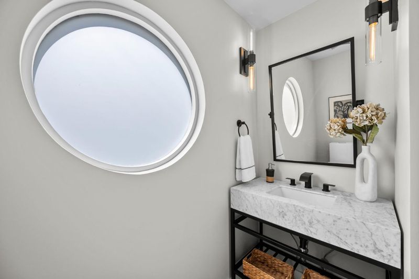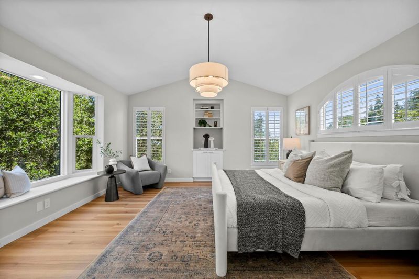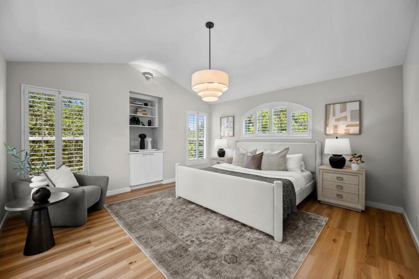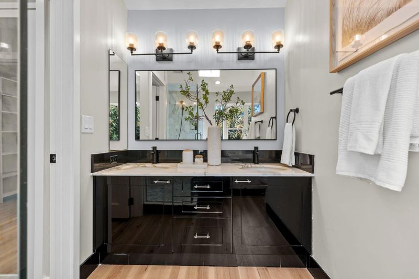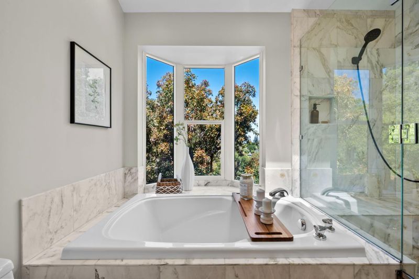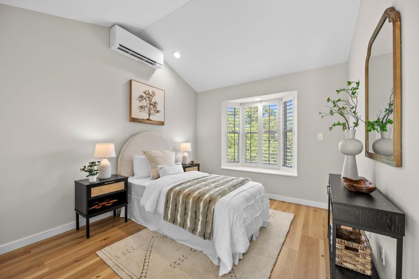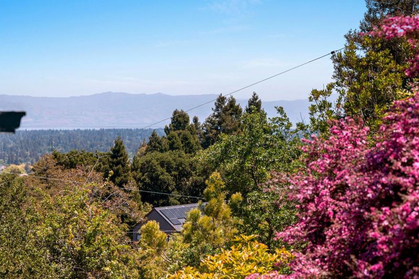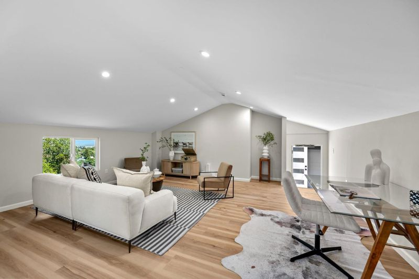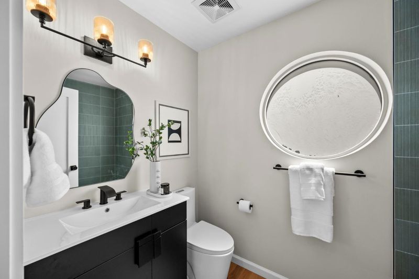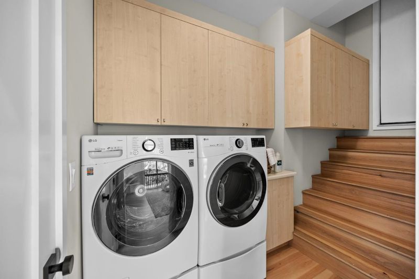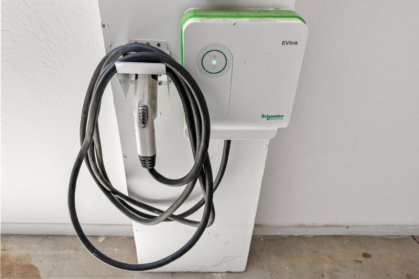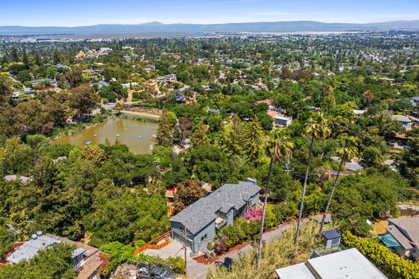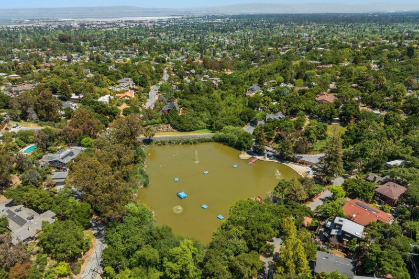
$2,798,000
2,398
SQ FT
$1,167
SQ/FT
3554 Oak Knoll Drive
@ Live Oak Lane - 336 - Cordilleras Heights Etc., Redwood City
- 3 Bed
- 3 (2/1) Bath
- 4 Park
- 2,398 sqft
- REDWOOD CITY
-

3554 Oak Knoll Drive is your everyday treehouse - an airy 3 bedroom, 2.5 bathroom retreat perched in Redwood City's coveted Emerald Hills neighborhood. Approximately 2,398 square feet of thoughtfully designed living space unfolds among walls of windows, filling every corner with natural light and views of the surrounding trees. Recent flooring, fresh interior and exterior paint, and updated bathrooms mean you can unpack and start living right away. A separate, finished approximately 400 square foot flex space extends your possibilities: movie room, library, art space, or meditation area - whatever fuels your next chapter. The open kitchen / dining / living layout keeps gatherings easy, while the three bedrooms offer privacy without sacrificing flow. Minutes to Edgewood Park trails, Hwy 280, and downtown Redwood City, this peaceful home blends treetop serenity with everyday convenience.
- Days on Market
- Not Currently On Market days
- Current Status
- Active
- Original Price
- $2,798,000
- List Price
- $2,798,000
- On Market Date
- Sep 17, 2025
- Property Type
- Single Family Home
- Area
- 336 - Cordilleras Heights Etc.
- Zip Code
- 94062
- MLS ID
- ML82021757
- APN
- 057-172-300
- Year Built
- 1994
- Stories in Building
- 2
- Possession
- COE
- Data Source
- MLSL
- Origin MLS System
- MLSListings, Inc.
Emerald Hills Academy
Private 1-12
Students: NA Distance: 0.4mi
Roy Cloud Elementary School
Public K-8 Elementary
Students: 811 Distance: 0.7mi
Bright Horizon Chinese School
Private K-5 Elementary, Coed
Students: 149 Distance: 0.7mi
Roosevelt Elementary School
Public K-8 Special Education Program, Elementary, Yr Round
Students: 555 Distance: 1.0mi
Sequoia Preschool & Kindergarten
Private K Religious, Nonprofit
Students: NA Distance: 1.0mi
Clifford Elementary School
Public K-8 Elementary
Students: 742 Distance: 1.1mi
- Bed
- 3
- Bath
- 3 (2/1)
- Double Sinks, Dual Flush Toilet, Half on Ground Floor, Primary - Oversized Tub, Primary - Stall Shower(s), Shower and Tub, Skylight, Updated Bath
- Parking
- 4
- Attached Garage, Electric Car Hookup, Other
- SQ FT
- 2,398
- SQ FT Source
- Unavailable
- Lot SQ FT
- 7,109.0
- Lot Acres
- 0.1632 Acres
- Pool Info
- None
- Kitchen
- Cooktop - Gas, Countertop - Granite, Dishwasher, Exhaust Fan, Garbage Disposal, Hood Over Range, Microwave, Oven - Built-In, Refrigerator, Other
- Cooling
- Central AC, Multi-Zone, Window / Wall Unit, Other
- Dining Room
- Breakfast Bar, Dining Area, Eat in Kitchen, Formal Dining Room
- Disclosures
- Natural Hazard Disclosure
- Family Room
- Kitchen / Family Room Combo, Separate Family Room, Other
- Flooring
- Laminate, Vinyl / Linoleum, Other
- Foundation
- Concrete Perimeter, Crawl Space, Pillars / Posts / Piers, Post and Beam, Sealed Crawlspace, Wood Frame, Other
- Fire Place
- Gas Starter, Living Room, Wood Burning
- Heating
- Central Forced Air, Fireplace, Individual Room Controls
- Laundry
- Washer / Dryer, Other
- Views
- Bay, Canyon, Hills, Neighborhood, Other Water, Other
- Possession
- COE
- Architectural Style
- Traditional
- Fee
- Unavailable
MLS and other Information regarding properties for sale as shown in Theo have been obtained from various sources such as sellers, public records, agents and other third parties. This information may relate to the condition of the property, permitted or unpermitted uses, zoning, square footage, lot size/acreage or other matters affecting value or desirability. Unless otherwise indicated in writing, neither brokers, agents nor Theo have verified, or will verify, such information. If any such information is important to buyer in determining whether to buy, the price to pay or intended use of the property, buyer is urged to conduct their own investigation with qualified professionals, satisfy themselves with respect to that information, and to rely solely on the results of that investigation.
School data provided by GreatSchools. School service boundaries are intended to be used as reference only. To verify enrollment eligibility for a property, contact the school directly.
