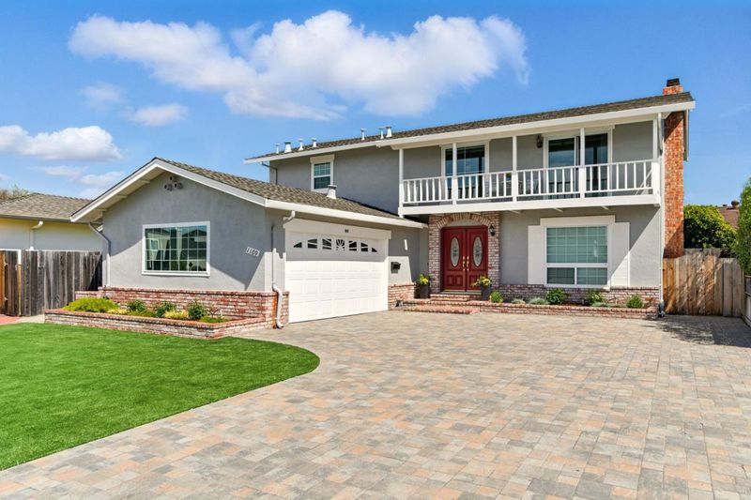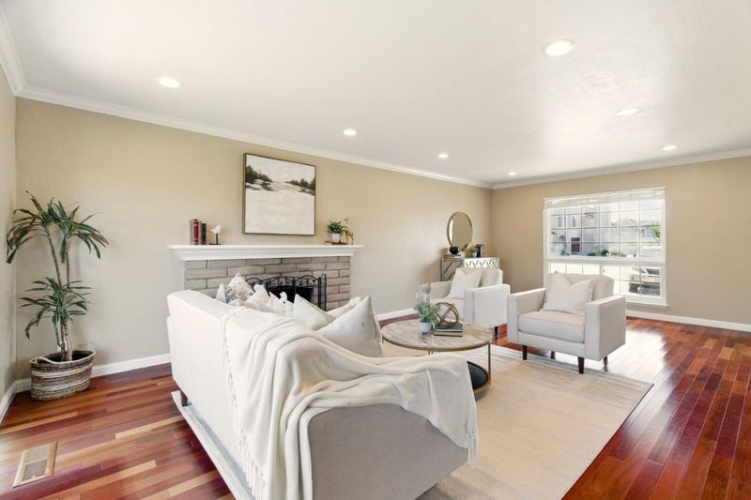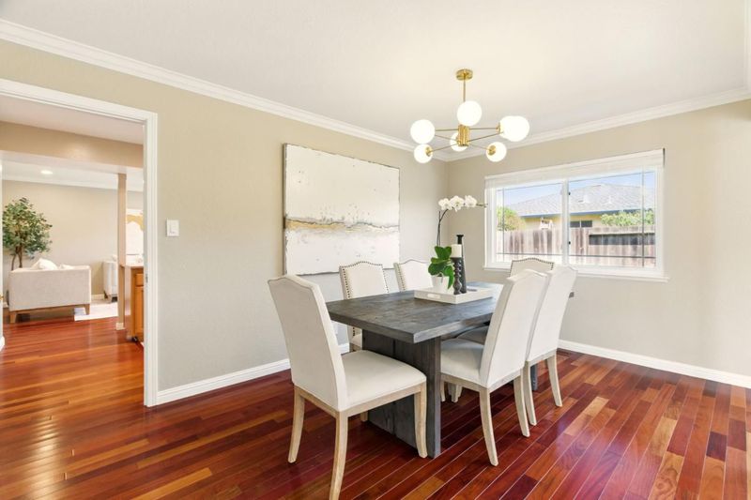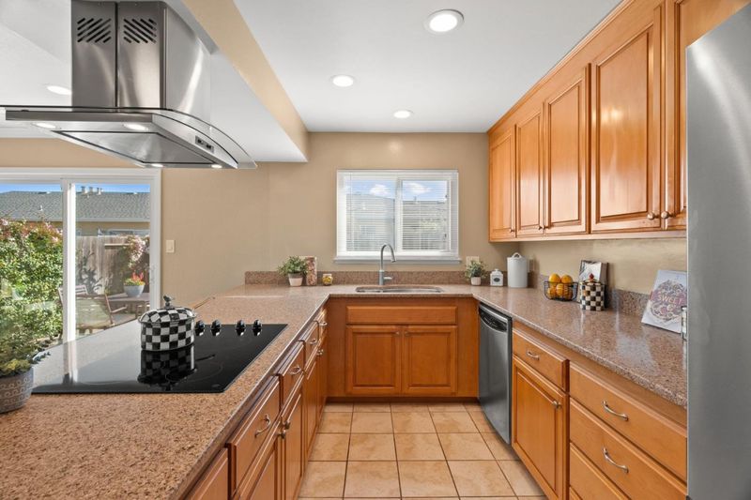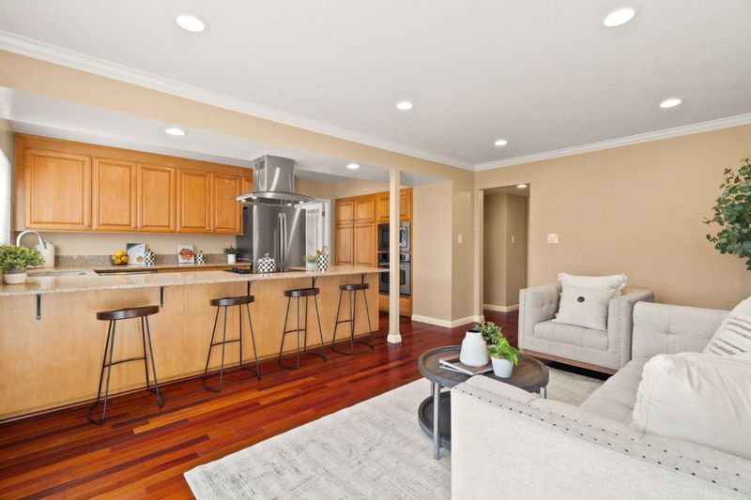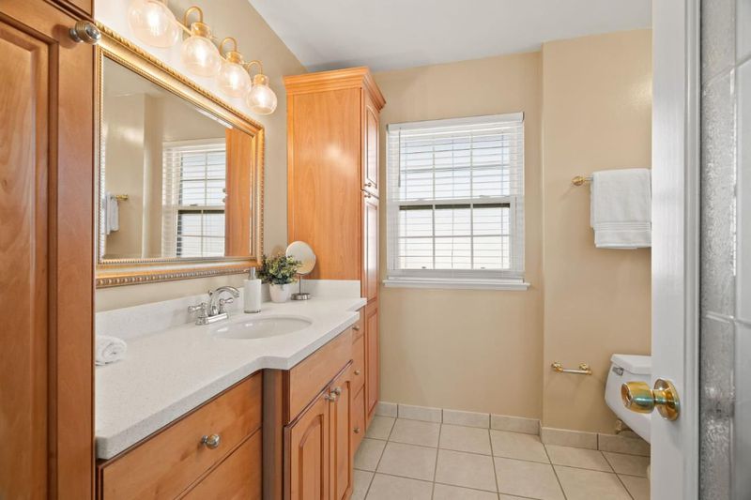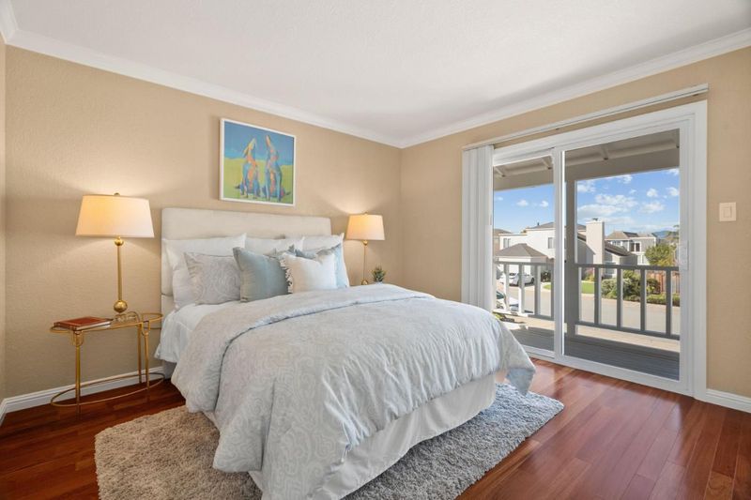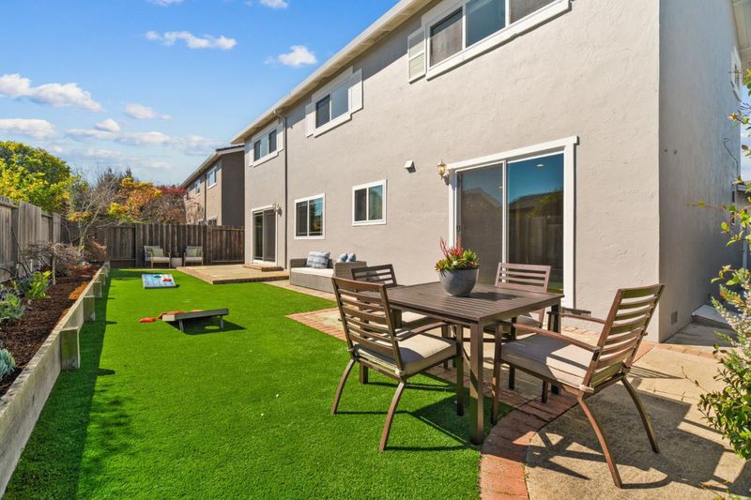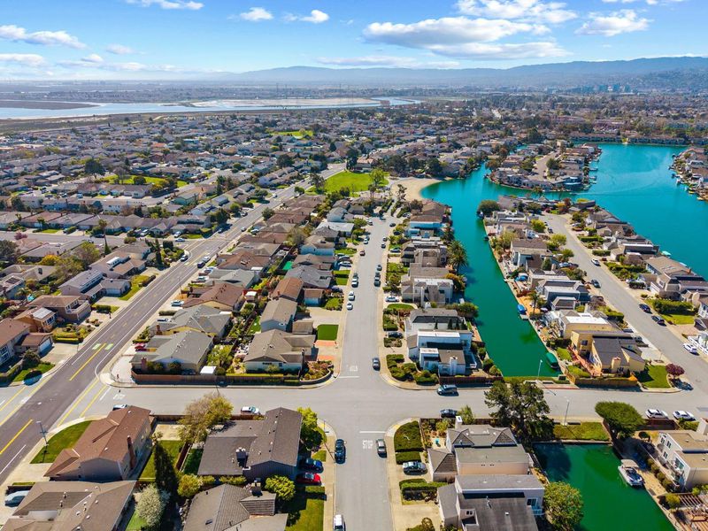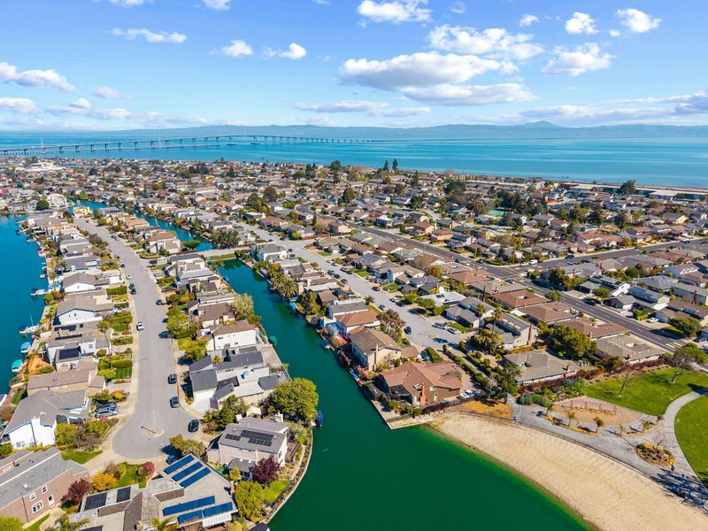
$2,298,000
2,160
SQ FT
$1,064
SQ/FT
1109 Flying Fish Street
@ Marlin Ave - 396 - FC- Nbrhood#3 - Carmel Village Etc., Foster City
- 4 Bed
- 3 (2/1) Bath
- 2 Park
- 2,160 sqft
- FOSTER CITY
-

-
Sat Apr 19, 1:30 pm - 4:30 pm
Don't miss this sweet and move-in ready home with timeless elegance!
-
Sun Apr 20, 1:30 pm - 4:30 pm
Don't miss this sweet and move-in ready home with timeless elegance!
Nestled on a quiet, sought-after street near Marlin Park and the scenic lagoons, this timeless home blends classic charm with thoughtful quality updates and a warm welcoming ambiance -- perfect for family living. The grand entryway welcomes you with soaring ceilings, abundant sunshine and an inviting, homey vibe. Enjoy the formal living and dining areas with large windows and sliding doors that open to a sun-drenched backyard. The remodeled kitchen features granite counters, stainless steel appliances, a wall of pantry cabinets, and an extended breakfast bar. The adjoining family room opens to a beautifully landscaped, low-maintenance backyard with artificial turf, maple trees, roses, and lavenders ideal for indoor-outdoor living. Upstairs, the spacious primary suite includes an updated bath, while three additional bedrooms offer flexible space for family, guests, or a home office. Upgrades include Brazilian hardwood floors, Andersen dual-pane windows, LED lighting, and designer touches throughout. Close to top-rated schools (Great Schools Test Scores: Elementary 9 / Middle 10 / High 9), parks, shopping, dining, and major commute routes. This home offers the perfect blend of charm, convenience, and lasting value!
- Days on Market
- 2 days
- Current Status
- Active
- Original Price
- $2,298,000
- List Price
- $2,298,000
- On Market Date
- Apr 16, 2025
- Property Type
- Single Family Home
- Area
- 396 - FC- Nbrhood#3 - Carmel Village Etc.
- Zip Code
- 94404
- MLS ID
- ML82002827
- APN
- 094-271-420
- Year Built
- 1966
- Stories in Building
- Unavailable
- Possession
- COE
- Data Source
- MLSL
- Origin MLS System
- MLSListings, Inc.
Bowditch Middle School
Public 6-8 Middle
Students: 1047 Distance: 0.3mi
Brewer Island Elementary School
Public K-5 Elementary, Yr Round
Students: 567 Distance: 0.4mi
Audubon Elementary School
Public K-5 Elementary
Students: 787 Distance: 0.5mi
Ronald C. Wornick Jewish Day School
Private K-8 Elementary, Religious, Nonprofit, Core Knowledge
Students: 175 Distance: 0.7mi
Kids Connection School
Private K-5 Elementary, Core Knowledge
Students: 230 Distance: 0.9mi
Bright Horizon Chinese School
Private K-7 Coed
Students: NA Distance: 0.9mi
- Bed
- 4
- Bath
- 3 (2/1)
- Half on Ground Floor, Shower and Tub, Tile, Updated Bath
- Parking
- 2
- Attached Garage
- SQ FT
- 2,160
- SQ FT Source
- Unavailable
- Lot SQ FT
- 5,194.0
- Lot Acres
- 0.119238 Acres
- Kitchen
- Cooktop - Electric, Countertop - Granite, Exhaust Fan, Garbage Disposal, Hood Over Range, Microwave, Oven - Built-In, Pantry, Refrigerator
- Cooling
- None
- Dining Room
- Breakfast Bar, Formal Dining Room
- Disclosures
- NHDS Report
- Family Room
- Kitchen / Family Room Combo, Separate Family Room
- Flooring
- Hardwood, Tile
- Foundation
- Concrete Perimeter and Slab
- Fire Place
- Living Room
- Heating
- Central Forced Air - Gas
- Laundry
- In Garage
- Possession
- COE
- Fee
- Unavailable
MLS and other Information regarding properties for sale as shown in Theo have been obtained from various sources such as sellers, public records, agents and other third parties. This information may relate to the condition of the property, permitted or unpermitted uses, zoning, square footage, lot size/acreage or other matters affecting value or desirability. Unless otherwise indicated in writing, neither brokers, agents nor Theo have verified, or will verify, such information. If any such information is important to buyer in determining whether to buy, the price to pay or intended use of the property, buyer is urged to conduct their own investigation with qualified professionals, satisfy themselves with respect to that information, and to rely solely on the results of that investigation.
School data provided by GreatSchools. School service boundaries are intended to be used as reference only. To verify enrollment eligibility for a property, contact the school directly.
