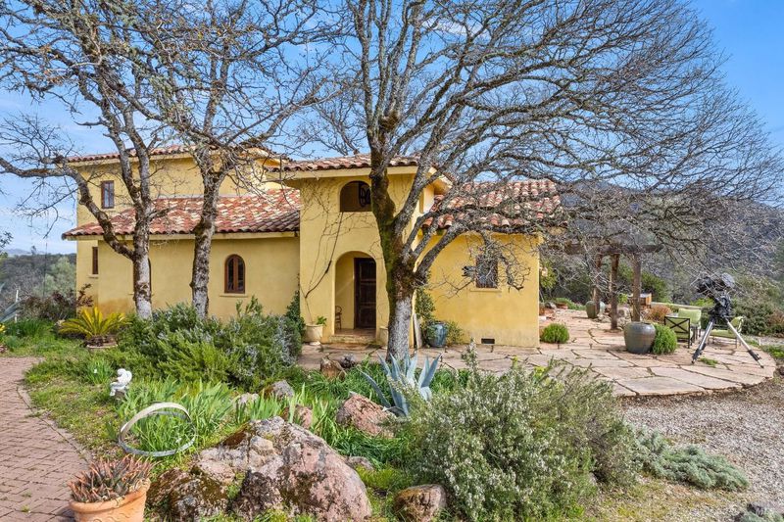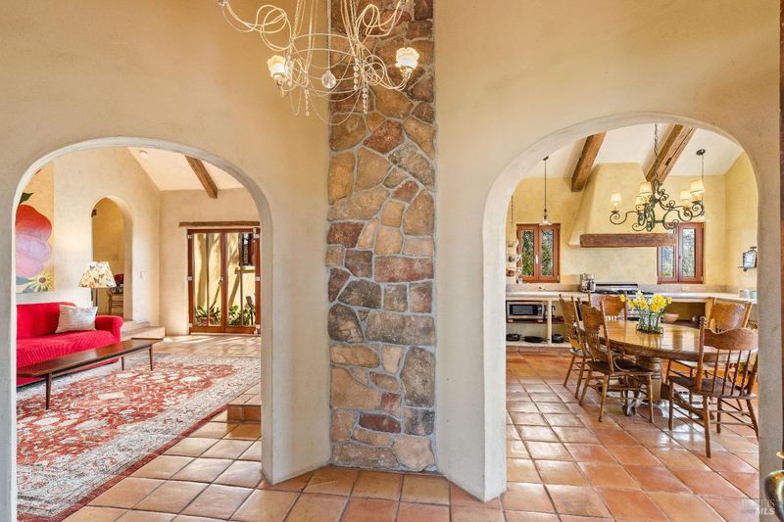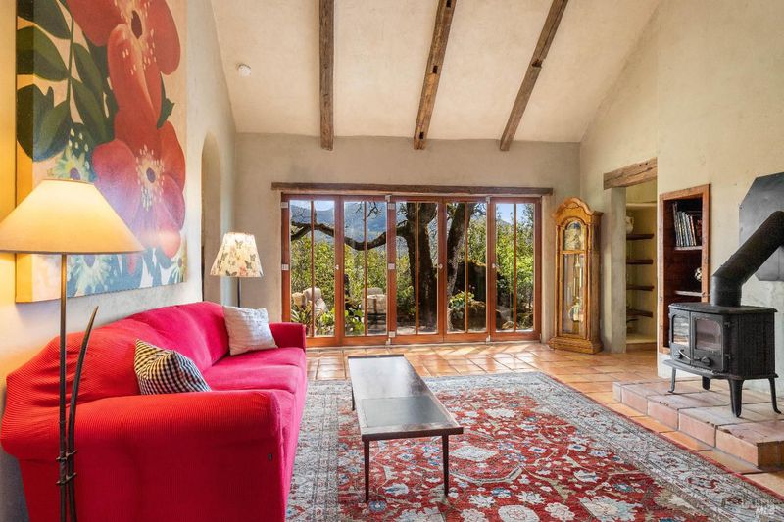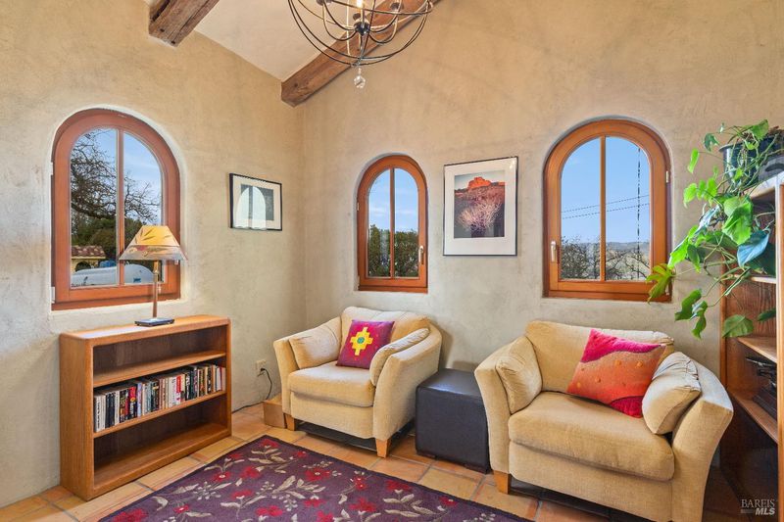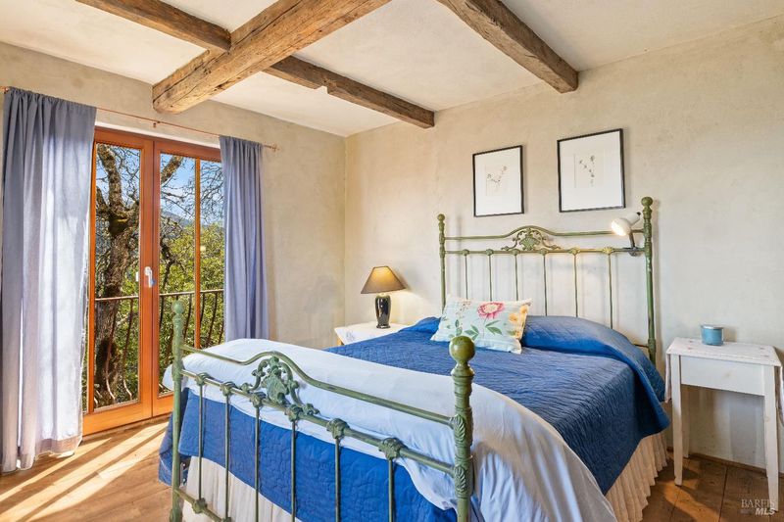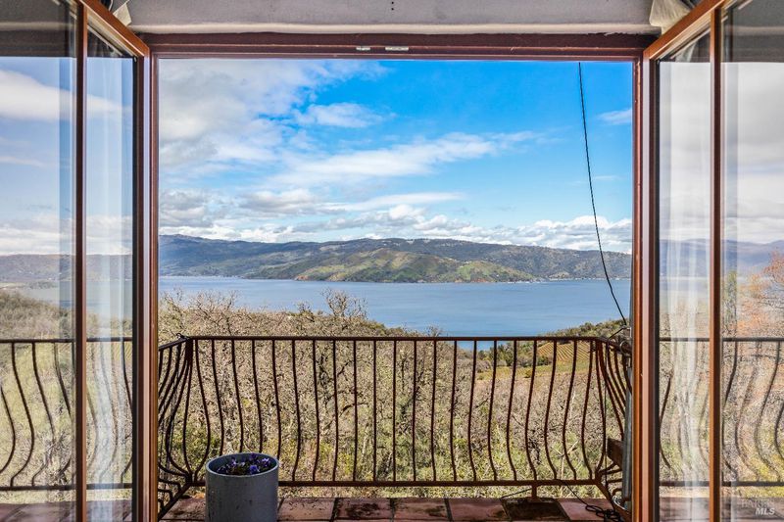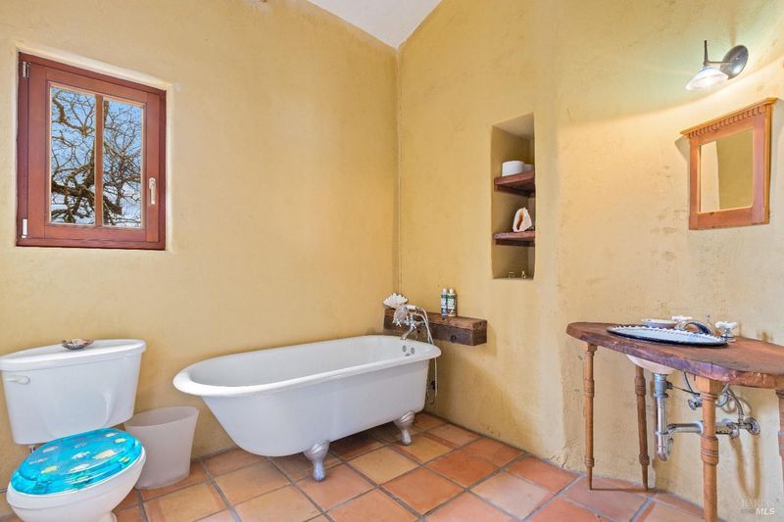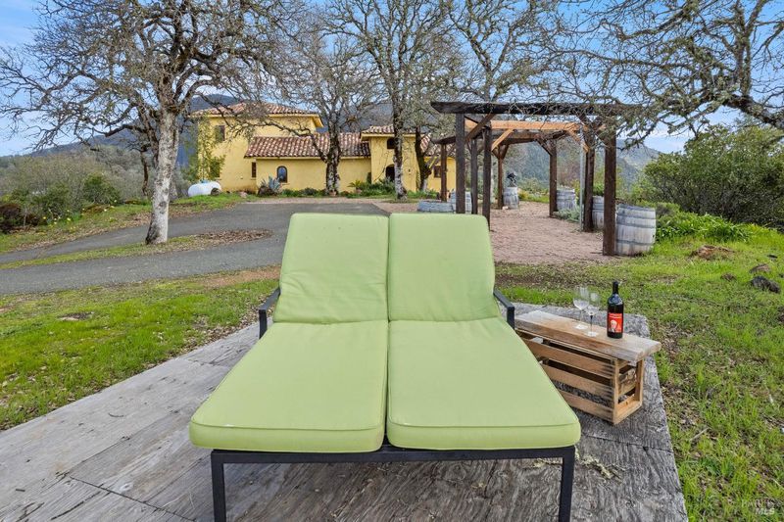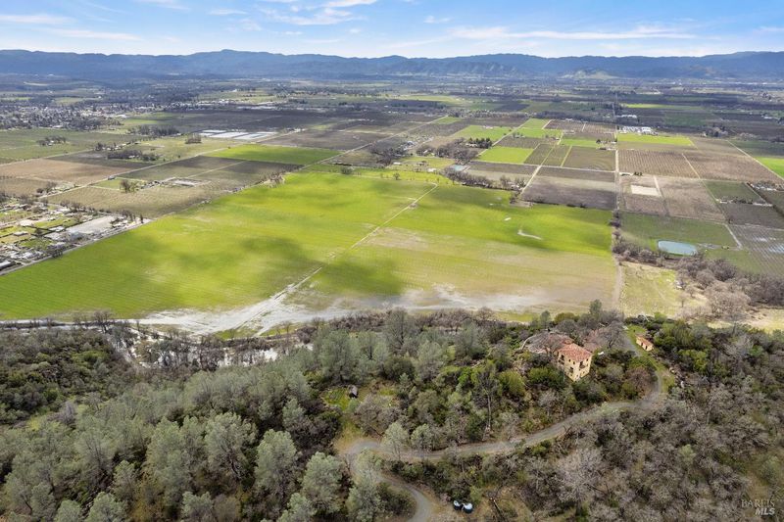
$1,275,000
3,312
SQ FT
$385
SQ/FT
3520 Michelle Drive
@ Soda Bay Rd - Lake County, Kelseyville
- 3 Bed
- 3 Bath
- 6 Park
- 3,312 sqft
- Kelseyville
-

Incredible Tuscan Villa atop Mount Dali-Dona with incredible panoramic views. Set on 27-/+ Acres. Comprised of two parcels. The property hosts a 1.6 acre Rhone varietal hobby vineyard & a detached structure for the Talleyrand winery, already licensed and bonded. You will feel like the rest of the world disappears the moment you enter this property. As you make your way up the wildflower-lined driveway, the manzanita and mature oaks will welcome you to this incredible home. The residence is built with imported antique beams, French country-style kitchen with fireplace, quartzite counters, unique old-world aesthetics, heated floors, dual solar/PG&E power, and wood stove in the living room. The Main Home features 3 levels, 3 bedrooms and 3 bathrooms, wine cellar, large basement, formal living room, office & walk-in pantry. Beyond the home, a fenced olive grove, raised bed garden and fruit trees and private hiking trails. This expansive yet cozy home is full of charm and has unparalleled views from every angle. Close to downtown Kelseyville, restaurants and shops. Borders the Clear Lake State Park with great hikes, lake access and camping. Secluded and peaceful, this property offers an incredible opportunity to observe wildlife and disconnect from the day-to-day hassle. ADU Potential
- Days on Market
- 7 days
- Current Status
- Active
- Original Price
- $1,275,000
- List Price
- $1,275,000
- On Market Date
- Nov 19, 2024
- Property Type
- Single Family Residence
- Area
- Lake County
- Zip Code
- 95451
- MLS ID
- 324090438
- APN
- 088-040-030-000
- Year Built
- 2006
- Stories in Building
- Unavailable
- Possession
- Close Of Escrow
- Data Source
- BAREIS
- Origin MLS System
Ed Donaldson Education Center
Public 9-12 Continuation
Students: 7 Distance: 1.8mi
Mountain Vista Middle School
Public 6-8 Middle
Students: 408 Distance: 2.0mi
Kelseyville Elementary School
Public K-5 Elementary
Students: 514 Distance: 2.0mi
Kelseyville Community Day School
Public 7-12 Opportunity Community
Students: 3 Distance: 2.1mi
Kelseyville High School
Public 9-12 Secondary
Students: 518 Distance: 2.2mi
Lloyd Hance Community School
Public 7-12 Opportunity Community
Students: 12 Distance: 3.9mi
- Bed
- 3
- Bath
- 3
- Low-Flow Shower(s), Low-Flow Toilet(s), Soaking Tub, Tile, Window
- Parking
- 6
- Guest Parking Available, No Garage, Uncovered Parking Space
- SQ FT
- 3,312
- SQ FT Source
- Assessor Auto-Fill
- Lot SQ FT
- 966,596.0
- Lot Acres
- 22.19 Acres
- Kitchen
- Breakfast Area, Other Counter, Pantry Closet, Slab Counter
- Cooling
- Ceiling Fan(s), See Remarks
- Dining Room
- Space in Kitchen
- Living Room
- Cathedral/Vaulted, Deck Attached, View
- Flooring
- Tile, Wood
- Fire Place
- Kitchen, Living Room, Wood Burning, Wood Stove
- Heating
- Fireplace(s), Radiant, Wood Stove
- Laundry
- Cabinets, Washer/Dryer Stacked Included
- Upper Level
- Bedroom(s), Primary Bedroom
- Main Level
- Bedroom(s), Full Bath(s), Living Room, Retreat, Street Entrance
- Views
- Hills, Lake, Mountains, Panoramic, Valley, Vineyard, Woods
- Possession
- Close Of Escrow
- Basement
- Full
- Architectural Style
- Mediterranean, See Remarks
- Fee
- $0
MLS and other Information regarding properties for sale as shown in Theo have been obtained from various sources such as sellers, public records, agents and other third parties. This information may relate to the condition of the property, permitted or unpermitted uses, zoning, square footage, lot size/acreage or other matters affecting value or desirability. Unless otherwise indicated in writing, neither brokers, agents nor Theo have verified, or will verify, such information. If any such information is important to buyer in determining whether to buy, the price to pay or intended use of the property, buyer is urged to conduct their own investigation with qualified professionals, satisfy themselves with respect to that information, and to rely solely on the results of that investigation.
School data provided by GreatSchools. School service boundaries are intended to be used as reference only. To verify enrollment eligibility for a property, contact the school directly.
