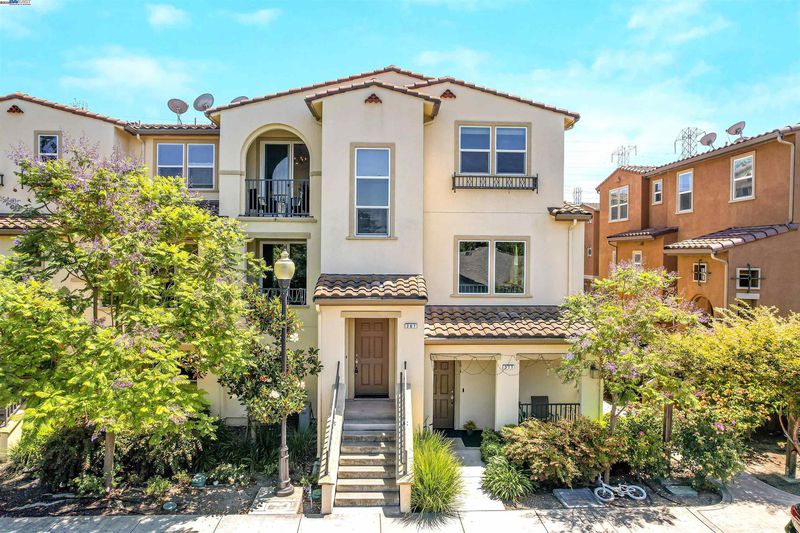
$1,249,000
1,431
SQ FT
$873
SQ/FT
267 Paso Roble Cmn
@ Mission Blv - Mission Area, Fremont
- 3 Bed
- 2 Bath
- 2 Park
- 1,431 sqft
- Fremont
-

Gorgeous formal KB home model with 3BR/2 BA! Townhome style condominium unit tucked away off Mission Blvd. Pamoramic views from the top floor. Recess lights throughout. New Carpets, New paint ( interior); Kitchen with granite countertops and island. 2-Car attached garage. Approx. 1,431 Sq Ft living area; A/C. Enclosed patio. Walking distance to local businesses; Award winning Mission schools, near Ohlone college , Mission peak trails, and more.
- Current Status
- Active - Coming Soon
- Original Price
- $1,249,000
- List Price
- $1,249,000
- On Market Date
- Jul 5, 2025
- Property Type
- Condominium
- D/N/S
- Mission Area
- Zip Code
- 94539
- MLS ID
- 41103735
- APN
- 51375062
- Year Built
- 2011
- Stories in Building
- 3
- Possession
- Close Of Escrow
- Data Source
- MAXEBRDI
- Origin MLS System
- BAY EAST
Mission San Jose Elementary School
Public K-6 Elementary
Students: 535 Distance: 0.3mi
Alsion Montessori Middle / High School
Private 7-12 Montessori, Middle, High, Secondary, Nonprofit
Students: 60 Distance: 0.6mi
Montessori School Of Fremont
Private PK-6 Montessori, Combined Elementary And Secondary, Coed
Students: 295 Distance: 0.6mi
Dominican Kindergarten
Private K Preschool Early Childhood Center, Elementary, Religious, Coed
Students: 30 Distance: 0.6mi
St. Joseph Elementary School
Private 1-8 Elementary, Religious, Coed
Students: 240 Distance: 0.7mi
Fred E. Weibel Elementary School
Public K-6 Elementary
Students: 796 Distance: 1.3mi
- Bed
- 3
- Bath
- 2
- Parking
- 2
- Attached, Tandem
- SQ FT
- 1,431
- SQ FT Source
- Public Records
- Lot SQ FT
- 8,178.0
- Lot Acres
- 0.19 Acres
- Pool Info
- None
- Kitchen
- Dishwasher, Refrigerator, Dryer, Water Filter System, Counter - Solid Surface
- Cooling
- Central Air
- Disclosures
- Nat Hazard Disclosure
- Entry Level
- 1
- Exterior Details
- Unit Faces Street
- Flooring
- Tile
- Foundation
- Fire Place
- None
- Heating
- Forced Air
- Laundry
- Dryer, Washer
- Upper Level
- 3 Bedrooms, 2 Baths
- Main Level
- Main Entry
- Possession
- Close Of Escrow
- Architectural Style
- Contemporary
- Non-Master Bathroom Includes
- Shower Over Tub
- Construction Status
- Existing
- Additional Miscellaneous Features
- Unit Faces Street
- Location
- Zero Lot Line
- Roof
- Composition Shingles
- Water and Sewer
- Public
- Fee
- $300
MLS and other Information regarding properties for sale as shown in Theo have been obtained from various sources such as sellers, public records, agents and other third parties. This information may relate to the condition of the property, permitted or unpermitted uses, zoning, square footage, lot size/acreage or other matters affecting value or desirability. Unless otherwise indicated in writing, neither brokers, agents nor Theo have verified, or will verify, such information. If any such information is important to buyer in determining whether to buy, the price to pay or intended use of the property, buyer is urged to conduct their own investigation with qualified professionals, satisfy themselves with respect to that information, and to rely solely on the results of that investigation.
School data provided by GreatSchools. School service boundaries are intended to be used as reference only. To verify enrollment eligibility for a property, contact the school directly.






































