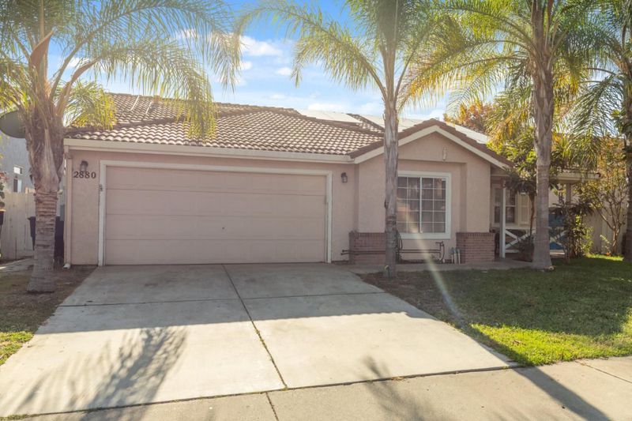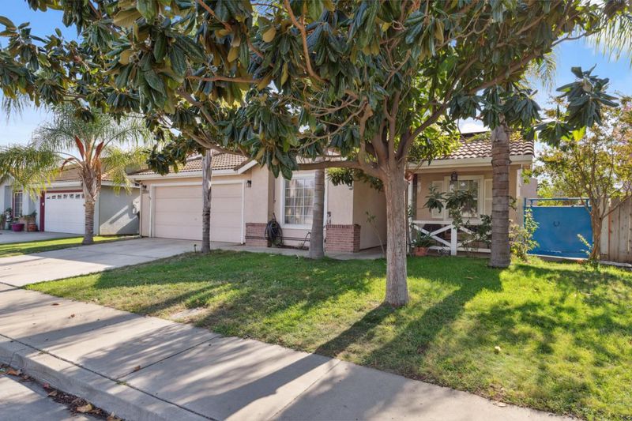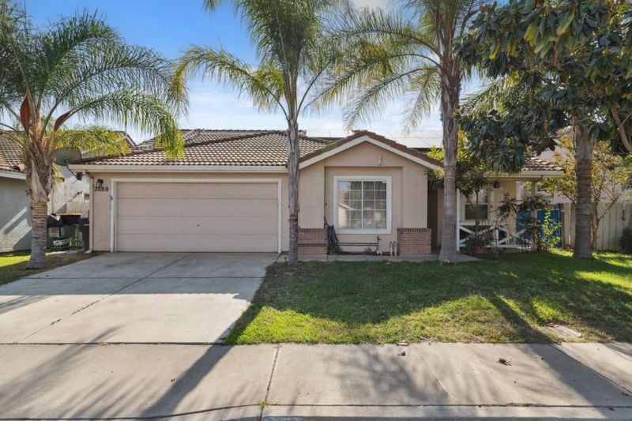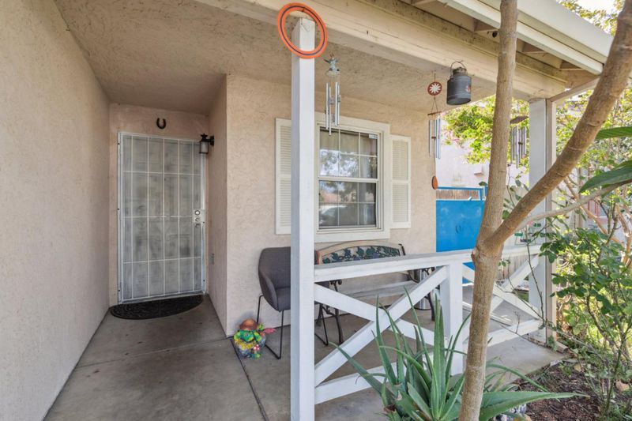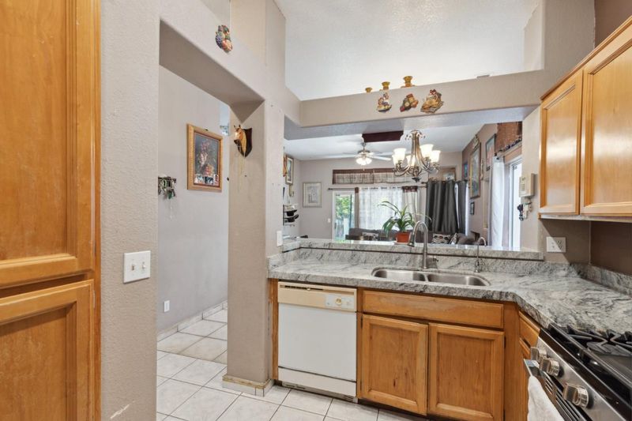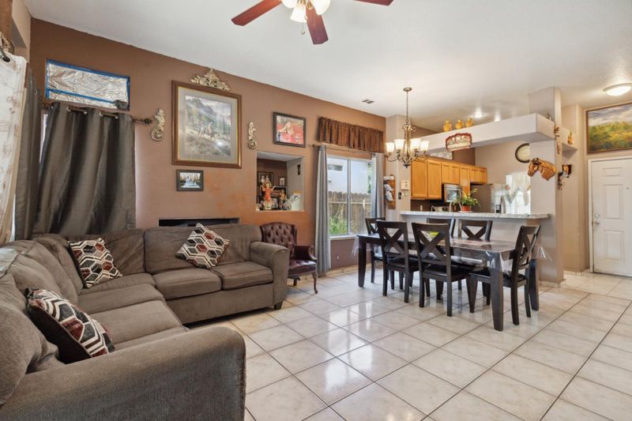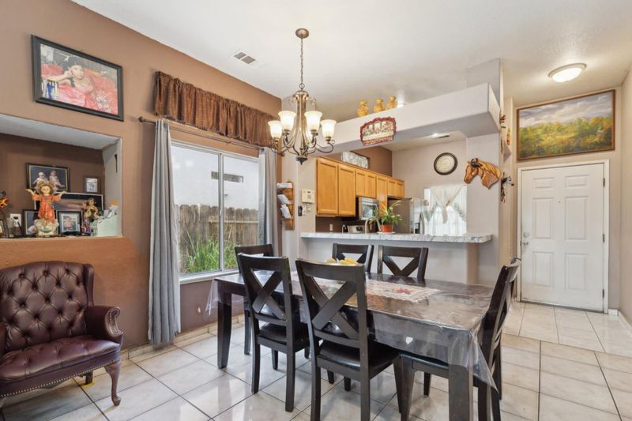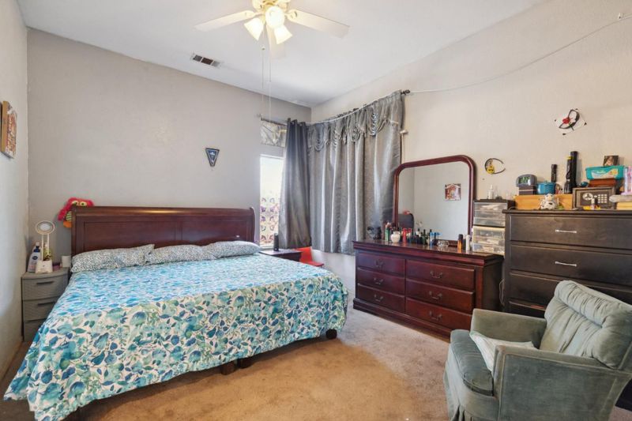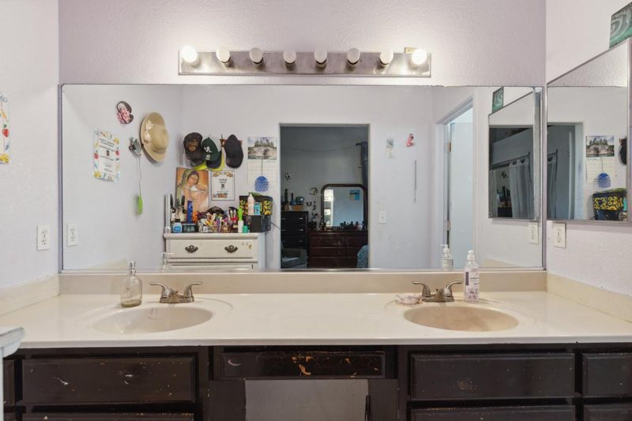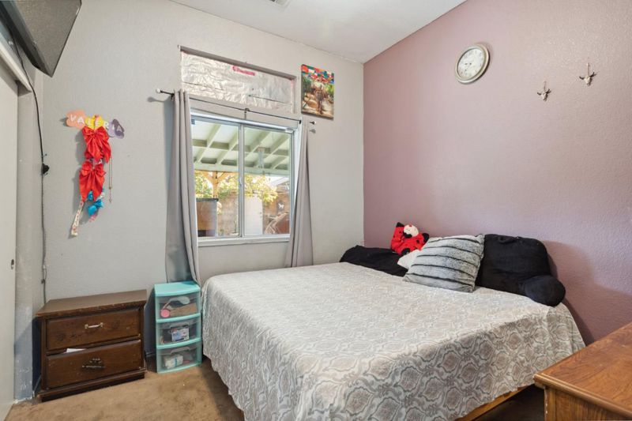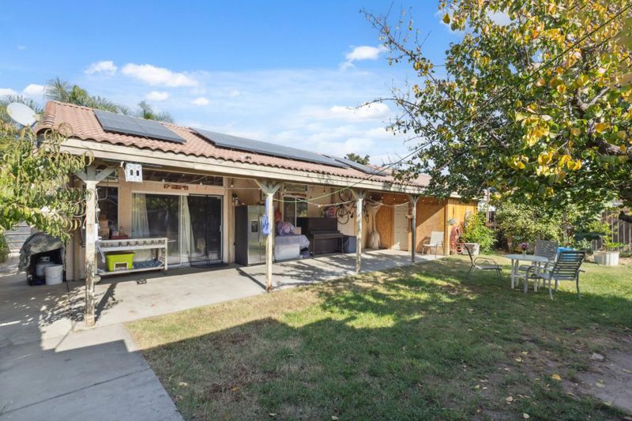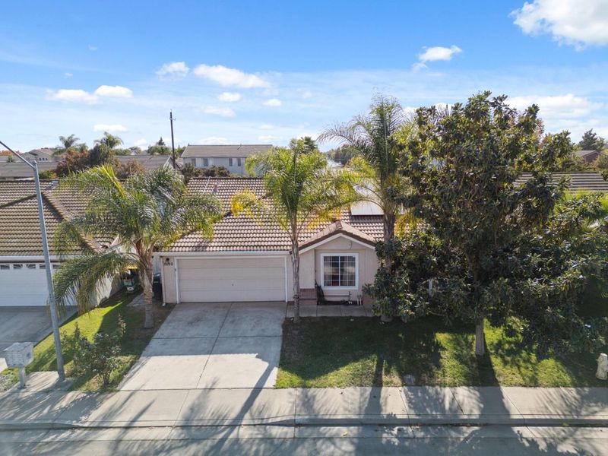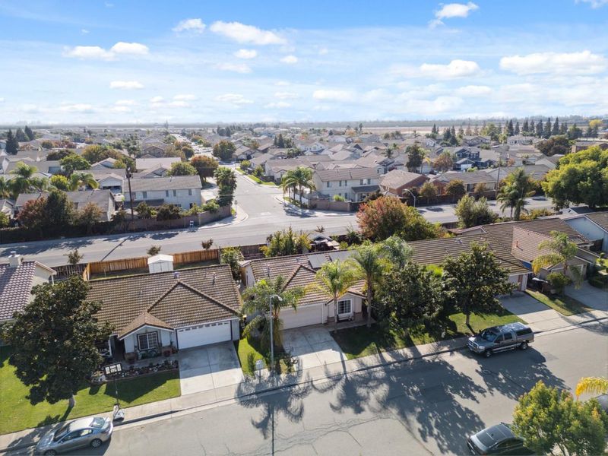
$399,000
1,208
SQ FT
$330
SQ/FT
2880 Elm Street
@ Walnut & Sycamore - 20419 - Livingston, Livingston
- 3 Bed
- 2 Bath
- 2 Park
- 1,208 sqft
- LIVINGSTON
-

Welcome to this charming 3-bedroom, 2-bathroom home located in the vibrant city of Livingston. Spanning 1,208 sq ft, this residence offers a cozy and functional layout. The kitchen is well-equipped and perfect for preparing your favorite meals. The dining area is conveniently situated in the living room, making it ideal for gatherings and family dinners. Enjoy the comfort of central air conditioning and heating throughout the home. The living room features large windows for plenty of light, perfect for social gatherings. The flooring includes both carpet and tile, providing a nice blend of comfort and durability. With energy-efficient double pane windows and solar power on the grid, this home is both eco-friendly and cost-effective. The property also includes a 2-car garage and a laundry area for added convenience. Located within the Livingston Union Elementary School District, this home sits on a lot size of 5,700 sq ft, offering ample outdoor space. Dont miss out on this fantastic opportunity in Livingston!
- Days on Market
- 13 days
- Current Status
- Active
- Original Price
- $399,000
- List Price
- $399,000
- On Market Date
- Nov 15, 2024
- Property Type
- Single Family Home
- Area
- 20419 - Livingston
- Zip Code
- 95334
- MLS ID
- ML81986207
- APN
- 143-272-019-000
- Year Built
- 1995
- Stories in Building
- 1
- Possession
- COE
- Data Source
- MLSL
- Origin MLS System
- MLSListings, Inc.
Yamato Colony Elementary School
Public K-5 Elementary
Students: 546 Distance: 0.9mi
Floyd A. Schelby School
Public K-12 Special Education
Students: 71 Distance: 0.9mi
Campus Park Elementary School
Public K-5 Elementary
Students: 454 Distance: 1.1mi
Selma Herndon Elementary School
Public K-5 Elementary
Students: 634 Distance: 1.4mi
Livingston High School
Public 9-12 Secondary
Students: 1243 Distance: 1.5mi
Merismos Christian School
Private K-12 Religious, Coed
Students: NA Distance: 1.7mi
- Bed
- 3
- Bath
- 2
- Parking
- 2
- Attached Garage
- SQ FT
- 1,208
- SQ FT Source
- Unavailable
- Lot SQ FT
- 5,700.0
- Lot Acres
- 0.130854 Acres
- Cooling
- Central AC
- Dining Room
- Dining Area in Living Room
- Disclosures
- Natural Hazard Disclosure, NHDS Report
- Family Room
- No Family Room
- Flooring
- Carpet, Tile
- Foundation
- Concrete Slab
- Heating
- Central Forced Air
- Possession
- COE
- Fee
- Unavailable
MLS and other Information regarding properties for sale as shown in Theo have been obtained from various sources such as sellers, public records, agents and other third parties. This information may relate to the condition of the property, permitted or unpermitted uses, zoning, square footage, lot size/acreage or other matters affecting value or desirability. Unless otherwise indicated in writing, neither brokers, agents nor Theo have verified, or will verify, such information. If any such information is important to buyer in determining whether to buy, the price to pay or intended use of the property, buyer is urged to conduct their own investigation with qualified professionals, satisfy themselves with respect to that information, and to rely solely on the results of that investigation.
School data provided by GreatSchools. School service boundaries are intended to be used as reference only. To verify enrollment eligibility for a property, contact the school directly.
