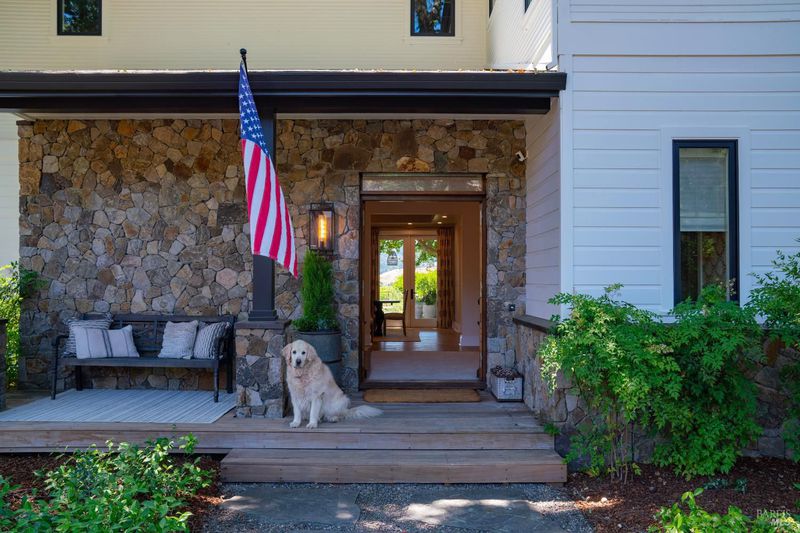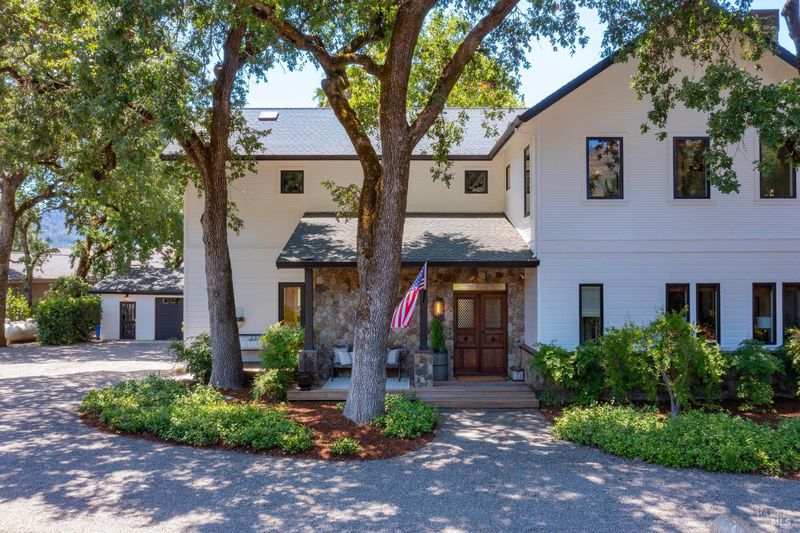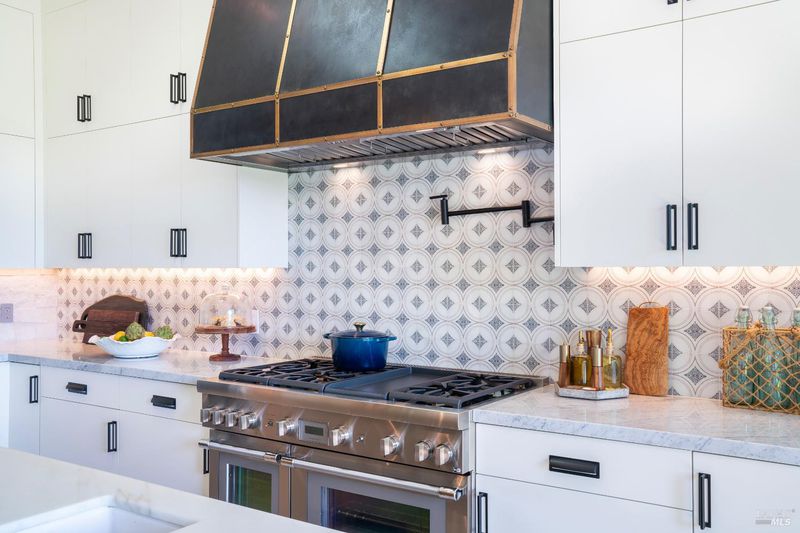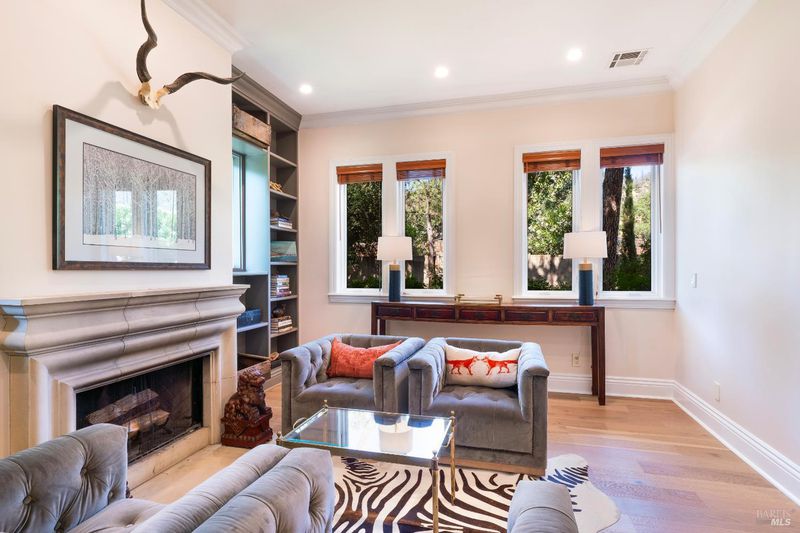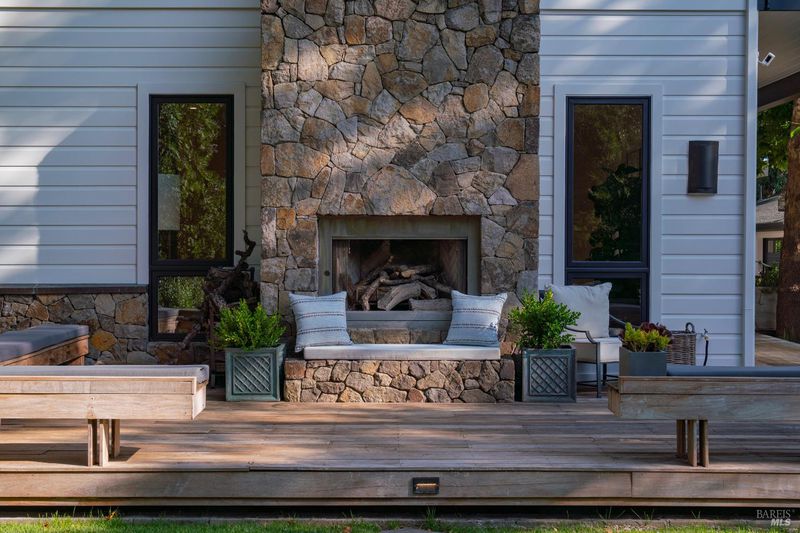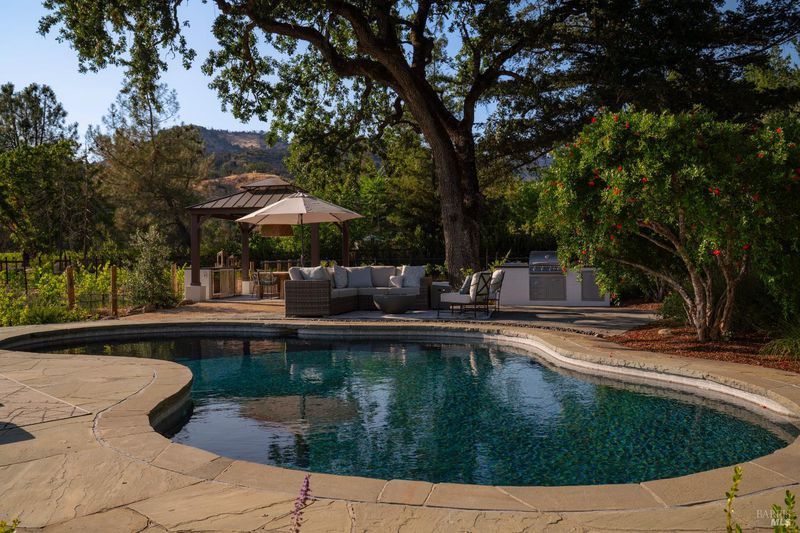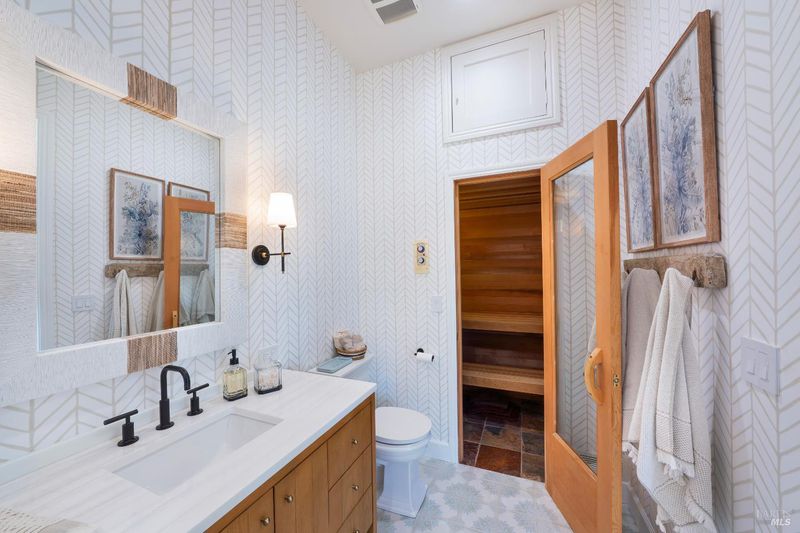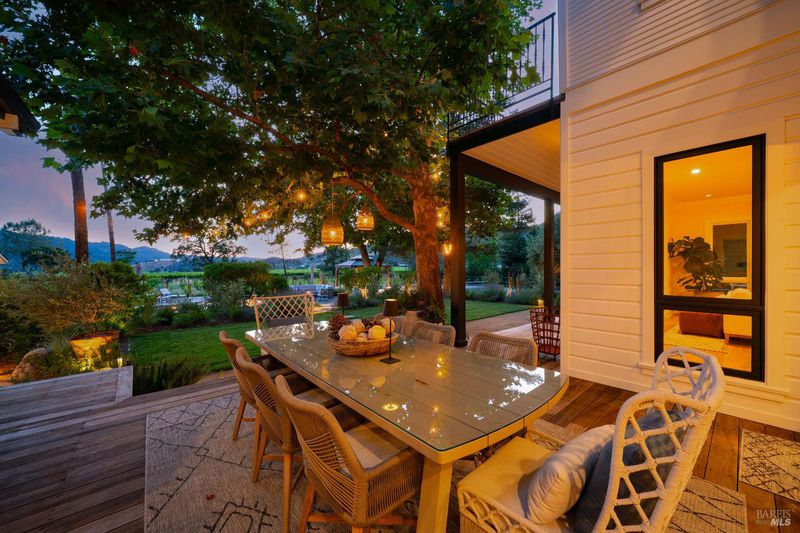
$6,750,000
4,826
SQ FT
$1,399
SQ/FT
4189 Silverado Trail
@ Lommel - Calistoga
- 4 Bed
- 5 Bath
- 5 Park
- 4,826 sqft
- Calistoga
-

Designed for those who live fully and entertain effortlessly, a curated sanctuary where timeless craftsmanship meets effortless living. Reimagined by Kirsten Bennett Interiors (completed in 2025), the architecture harmonizes classic Modern elegance with Farmhouse sensibility and invites you to savor moments both grand & intimate. Reclaimed wood beams, polished plaster walls, one-of-a-kind antique French doors, & custom wrought iron details create a warm, textured ambiance throughout. Wide-plank white oak floors & limestone accents invite natural warmth, effortless style and continuity through the home. The chef's kitchen & scullery, alive with artisan tile & gleaming brass, inspires both culinary creativity and heartfelt gatherings. Indoor and outdoor living flow seamlessly, offering multiple gathering spaces framed by sweeping views of historic Three Palms Vineyard and Diamond Mountain. Entertain beside the outdoor kitchen or fireplace near the pool & spa. Enjoy pickleball, horseshoes, outdoor prepared feasts and multiple patios surrounded by mature gardens, olive trees, and 600 vines. Two separate guest suites complete this extraordinary home and echo the rhythm of life hererooted in connection, a testament to the beauty that embraces the soul and elevates everyday moments
- Days on Market
- 1 day
- Current Status
- Active
- Original Price
- $6,750,000
- List Price
- $6,750,000
- On Market Date
- Jul 5, 2025
- Property Type
- Single Family Residence
- Area
- Calistoga
- Zip Code
- 94515
- MLS ID
- 325061062
- APN
- 021-020-010-000
- Year Built
- 2005
- Stories in Building
- Unavailable
- Possession
- Close Of Escrow
- Data Source
- BAREIS
- Origin MLS System
Palisades High (Continuation) School
Public 9-12 Continuation
Students: 9 Distance: 3.2mi
Calistoga Junior/Senior High School
Public 7-12 Secondary, Coed
Students: 379 Distance: 3.4mi
Calistoga Elementary School
Public K-6 Elementary
Students: 477 Distance: 3.4mi
Howell Mountain Elementary School
Public K-8 Elementary
Students: 81 Distance: 3.4mi
Foothills Adventist Elementary School
Private K-8 Elementary, Religious, Coed
Students: 41 Distance: 3.8mi
New Horizons Academy II
Private 9-12 Special Education Program, All Male, Boarding, Nonprofit
Students: NA Distance: 4.1mi
- Bed
- 4
- Bath
- 5
- Double Sinks, Marble, Radiant Heat, Shower Stall(s), Soaking Tub, Steam, Tile, Walk-In Closet
- Parking
- 5
- Enclosed, Garage Door Opener
- SQ FT
- 4,826
- SQ FT Source
- Appraiser
- Lot SQ FT
- 60,113.0
- Lot Acres
- 1.38 Acres
- Pool Info
- Built-In, Gas Heat, Pool Sweep
- Kitchen
- Island, Marble Counter, Pantry Closet
- Cooling
- Ceiling Fan(s), Central
- Dining Room
- Formal Room
- Exterior Details
- Balcony, BBQ Built-In, Entry Gate, Fireplace, Wet Bar
- Living Room
- Deck Attached, View
- Flooring
- Marble, Tile, Wood
- Fire Place
- Gas Log, Gas Starter
- Heating
- Central, Fireplace(s)
- Laundry
- Dryer Included, Inside Room, Washer Included
- Upper Level
- Bedroom(s), Full Bath(s)
- Main Level
- Dining Room, Full Bath(s), Garage, Kitchen, Living Room, Street Entrance
- Views
- Mountains, Panoramic, Vineyard
- Possession
- Close Of Escrow
- Architectural Style
- Farmhouse, Traditional
- Fee
- $0
MLS and other Information regarding properties for sale as shown in Theo have been obtained from various sources such as sellers, public records, agents and other third parties. This information may relate to the condition of the property, permitted or unpermitted uses, zoning, square footage, lot size/acreage or other matters affecting value or desirability. Unless otherwise indicated in writing, neither brokers, agents nor Theo have verified, or will verify, such information. If any such information is important to buyer in determining whether to buy, the price to pay or intended use of the property, buyer is urged to conduct their own investigation with qualified professionals, satisfy themselves with respect to that information, and to rely solely on the results of that investigation.
School data provided by GreatSchools. School service boundaries are intended to be used as reference only. To verify enrollment eligibility for a property, contact the school directly.
