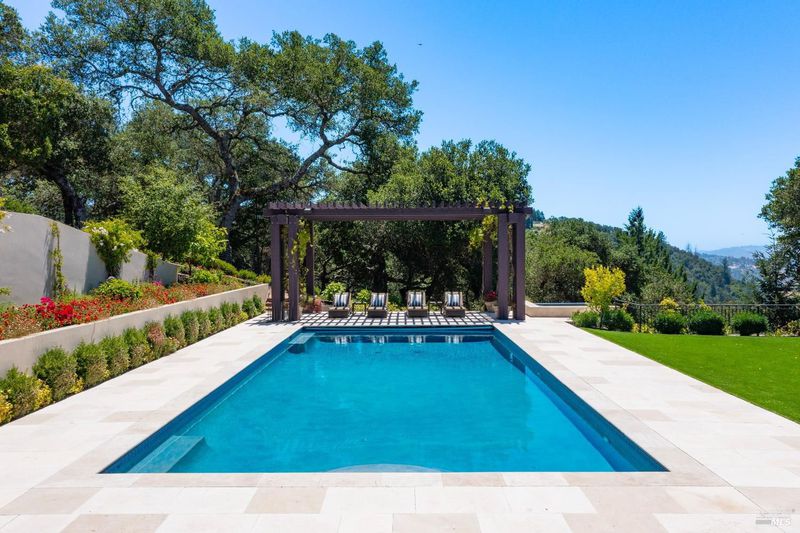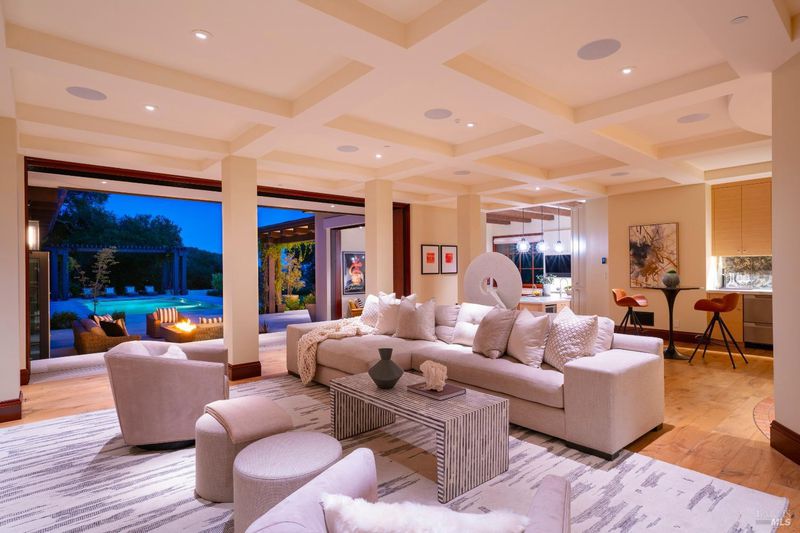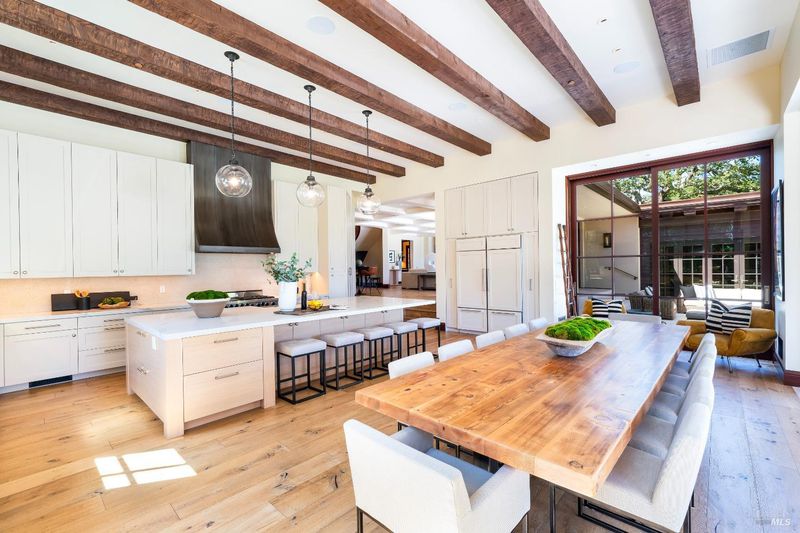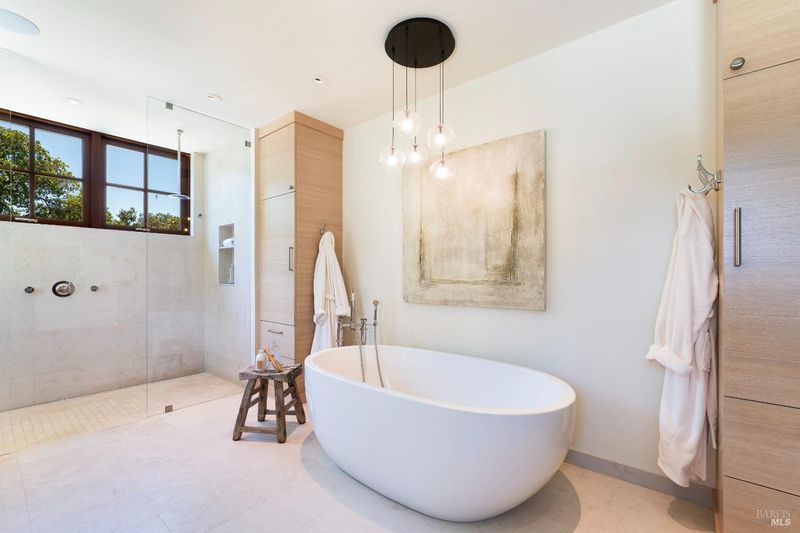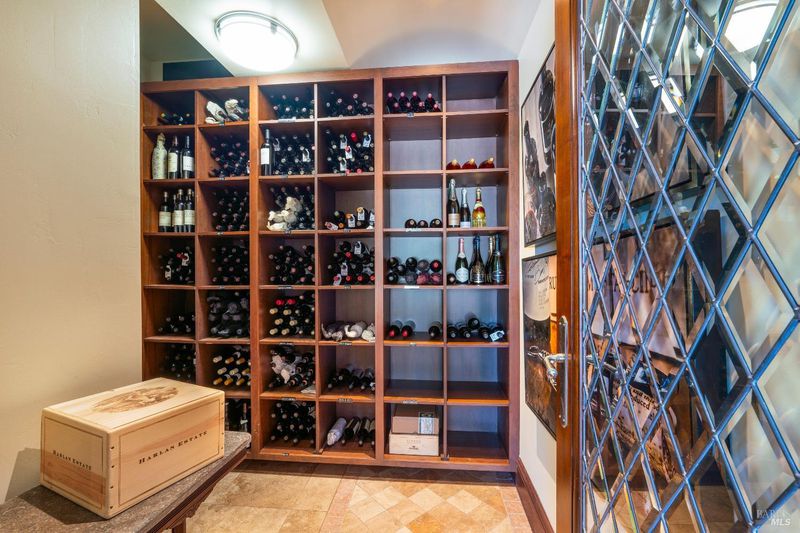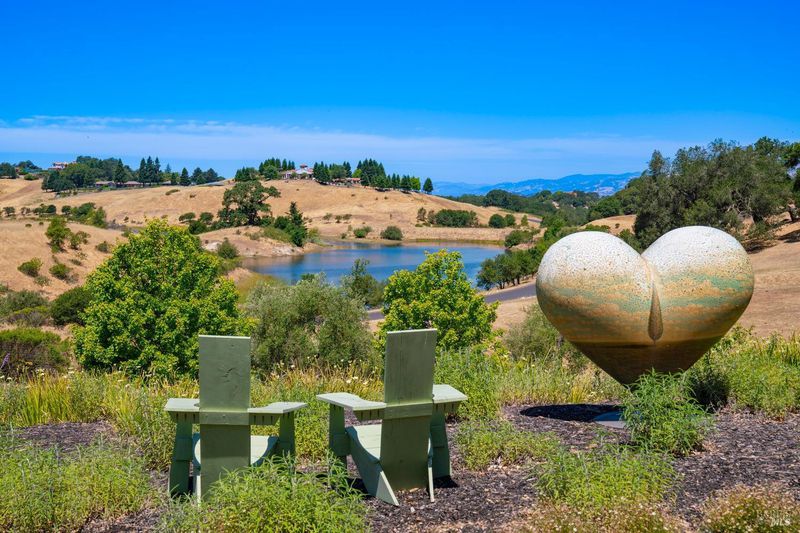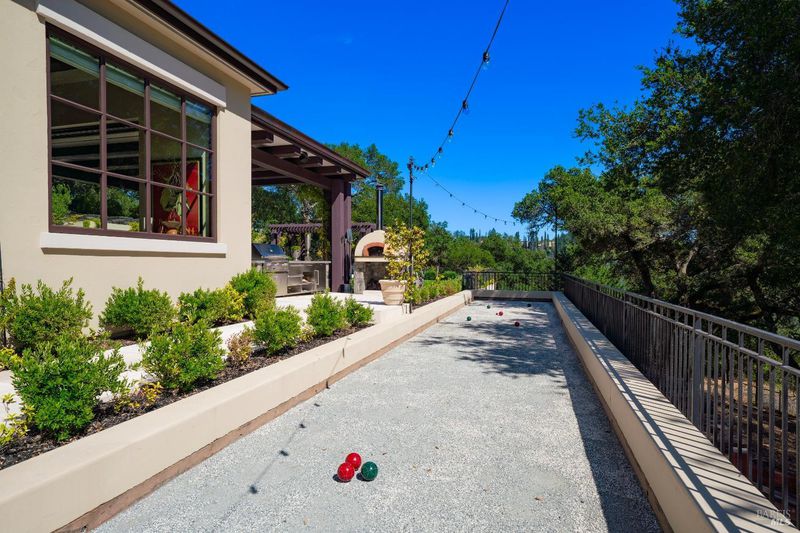
$6,750,000
8,817
SQ FT
$766
SQ/FT
800 Shiloh Glen
@ Shiloh Ridge - Santa Rosa-Northeast, Santa Rosa
- 6 Bed
- 7 (5/2) Bath
- 10 Park
- 8,817 sqft
- Santa Rosa
-

This refined Shiloh Estates wine country compound has been thoughtfully reimagined by merging classic architecture with sleek interiors. Set upon a scenic knoll overlooking the lake, this gated estate spans 12 acres & offers 9000 sf of refined living across multiple structures, with integrated outdoor amenities designed for an elevated resort-style experience. Gracious residence w/ 5BR/4BA and 2 half-baths, private study/office with custom built-in cabinetry, temp-controlled wine storage & laundry/mud room. Versatile media room opens to outdoor theater lounge and entertainment terrace. Main-level primary suite is a serene sanctuary, with luxurious bath & generous custom walk-in closet. The vibrant, chef-inspired kitchen is both functional & stylish. High ceilings & recessed glass doors w/screens invite natural light and blur the boundaries between indoor/outdoor living. Luxurious pool with lounging terrace & shade trellis, covered dining pergola, outdoor kitchen, built-in BBQ, pizza oven, & bocce. A fully equipped one-bedroom, one-bath guest house includes a kitchenette and private patio. Detached gym/yoga studio and a spacious three-car garage. Moments from the Jack Nicklaus Mayacama Golf Resort, this unparalleled offering is as unique as it is extraordinary.
- Days on Market
- 4 days
- Current Status
- Active
- Original Price
- $6,750,000
- List Price
- $6,750,000
- On Market Date
- May 10, 2025
- Property Type
- Single Family Residence
- Area
- Santa Rosa-Northeast
- Zip Code
- 95403
- MLS ID
- 325042541
- APN
- 079-260-009-000
- Year Built
- 2003
- Stories in Building
- Unavailable
- Possession
- Close Of Escrow
- Data Source
- BAREIS
- Origin MLS System
San Miguel Elementary School
Charter K-6 Elementary
Students: 438 Distance: 2.7mi
Redwood Adventist Academy
Private K-12 Combined Elementary And Secondary, Religious, Coed
Students: 100 Distance: 2.8mi
John B. Riebli Elementary School
Charter K-6 Elementary, Coed
Students: 442 Distance: 2.9mi
Mark West Charter School
Charter K-8 Elementary
Students: 122 Distance: 3.2mi
Guadalupe Private
Private K-8 Elementary, Coed
Students: NA Distance: 3.2mi
Manzanita Montessori Charter
Charter 1-6
Students: NA Distance: 3.2mi
- Bed
- 6
- Bath
- 7 (5/2)
- Double Sinks, Multiple Shower Heads, Shower Stall(s), Soaking Tub, Walk-In Closet, Window
- Parking
- 10
- Attached
- SQ FT
- 8,817
- SQ FT Source
- Not Verified
- Lot SQ FT
- 515,315.0
- Lot Acres
- 11.83 Acres
- Pool Info
- Built-In, Gas Heat, Pool Cover, Pool Sweep
- Kitchen
- Island w/Sink, Pantry Cabinet, Quartz Counter
- Cooling
- Central
- Exterior Details
- BBQ Built-In, Covered Courtyard, Entry Gate, Fire Pit, Kitchen, Uncovered Courtyard
- Flooring
- Stone, Wood
- Foundation
- Concrete Perimeter
- Fire Place
- Dining Room, Living Room, Primary Bedroom
- Heating
- Central, Propane
- Laundry
- Dryer Included, In Garage, Inside Room, Washer Included, Washer/Dryer Stacked Included
- Upper Level
- Bedroom(s), Family Room, Full Bath(s)
- Main Level
- Bedroom(s), Dining Room, Family Room, Full Bath(s), Garage, Kitchen, Living Room, Primary Bedroom
- Views
- Lake, Mountains, Valley
- Possession
- Close Of Escrow
- Architectural Style
- Traditional
- * Fee
- $351
- Name
- Shiloh Homeowners Association
- Phone
- (707) 541-6233
- *Fee includes
- Common Areas and Road
MLS and other Information regarding properties for sale as shown in Theo have been obtained from various sources such as sellers, public records, agents and other third parties. This information may relate to the condition of the property, permitted or unpermitted uses, zoning, square footage, lot size/acreage or other matters affecting value or desirability. Unless otherwise indicated in writing, neither brokers, agents nor Theo have verified, or will verify, such information. If any such information is important to buyer in determining whether to buy, the price to pay or intended use of the property, buyer is urged to conduct their own investigation with qualified professionals, satisfy themselves with respect to that information, and to rely solely on the results of that investigation.
School data provided by GreatSchools. School service boundaries are intended to be used as reference only. To verify enrollment eligibility for a property, contact the school directly.
