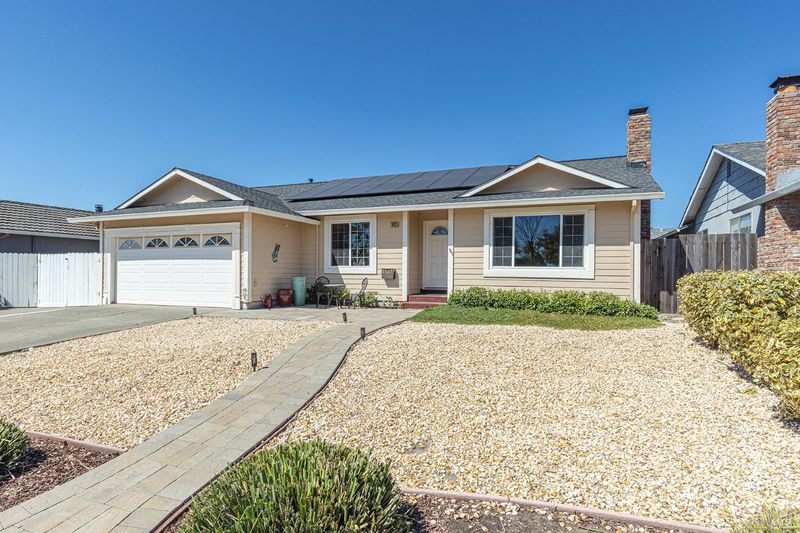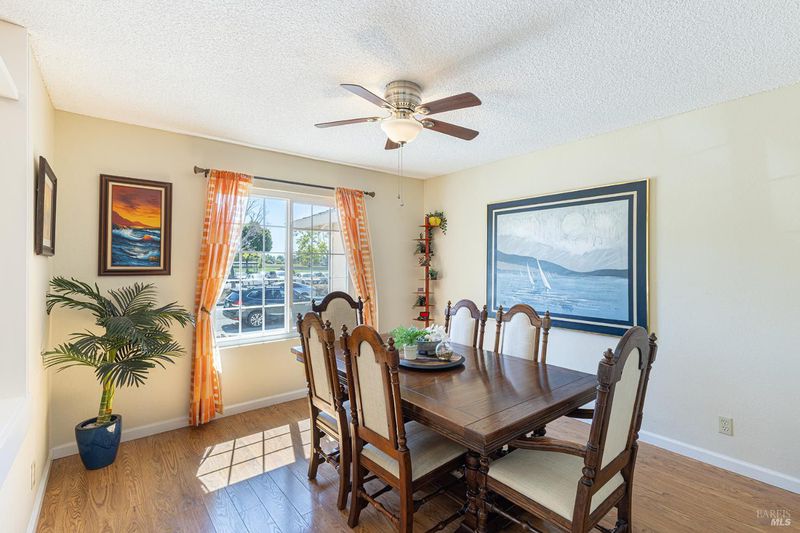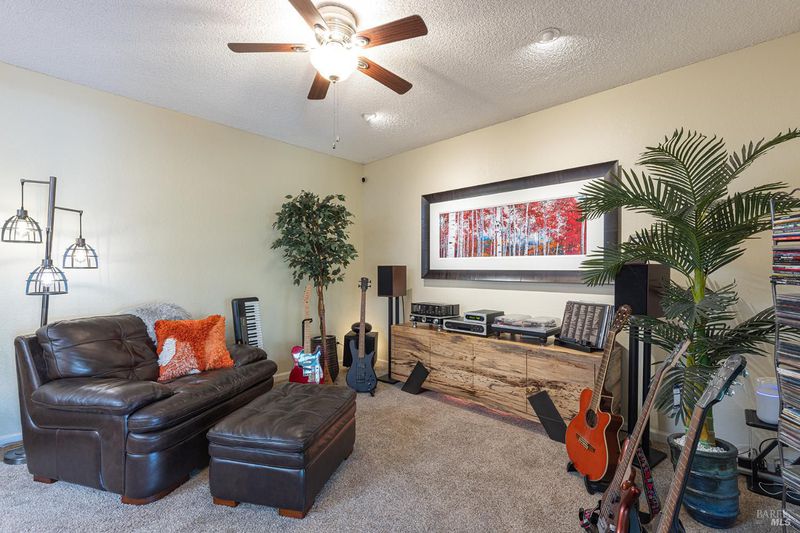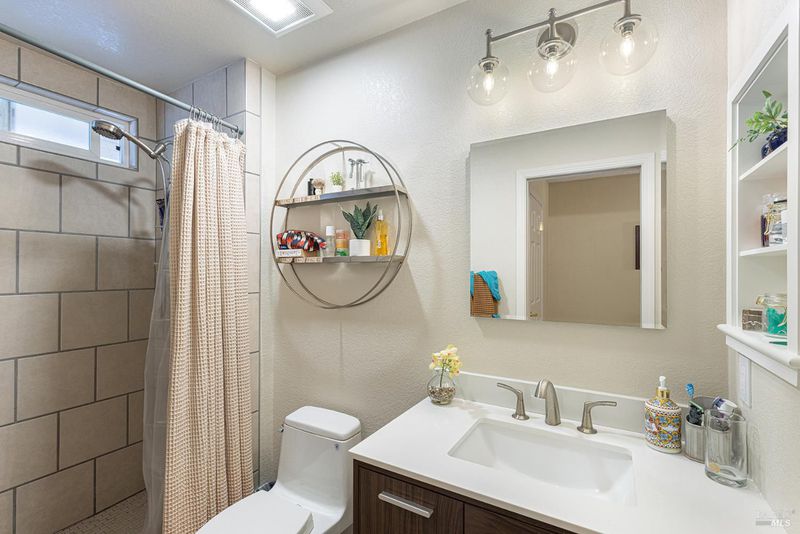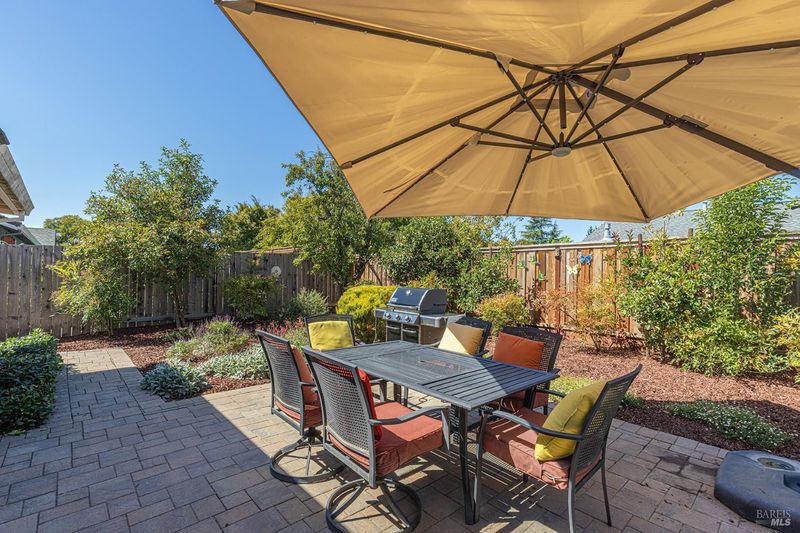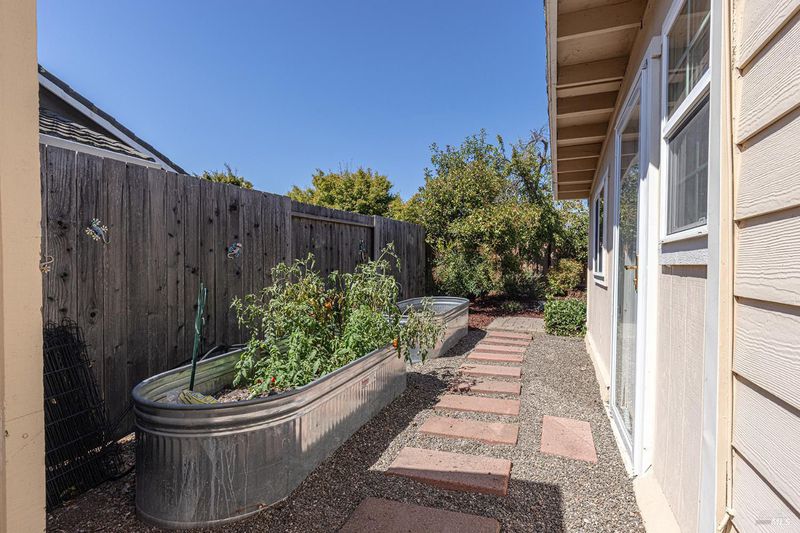
$850,000
1,628
SQ FT
$522
SQ/FT
1627 Juliet Drive
@ Ely Blvd S. - Petaluma East, Petaluma
- 3 Bed
- 2 Bath
- 5 Park
- 1,628 sqft
- Petaluma
-

-
Sat Sep 20, 1:00 pm - 4:00 pm
Come see this wonderful single level home in East Petaluma. Thoughtful updates abound, including an owned solar system! You don't want to miss this one.
-
Sun Sep 21, 1:00 pm - 4:00 pm
Come see this wonderful single level home in East Petaluma. Thoughtful updates abound, including an owned solar system! You don't want to miss this one.
Thoughtful updates and energy efficiency make 1627 Juliet Drive a true find. Recent major improvements include an owned solar system, modern heating and cooling systems, remodeled bathrooms, a newer electrical panel, dual pane windows, fully encapsulated crawl space with drainage system, and professionally landscaped low maintenance grounds - investments that will bring peace of mind for years to come. This delightful single-level home offers 3 bedrooms, 2 baths, and over 1,600 sq. ft. in a popular, flexible floorplan. At the heart of the home, the bright spacious kitchen with stainless steel appliances, flows easily to the family room. A huge fully enclosed back patio off the family room expands the living space, creating room to relax or entertain year-round. Step out from the patio slider to a generous paver patio, lush lawn and garden area, raised planting beds, newer fencing all around, and a garden shed. Practical features add to the appeal, with an expanded driveway for three cars and a double gate providing behind-the-fence parking for an RV, boat, or toys. Combining modern upgrades with everyday comfort and meticulously maintained, this Petaluma gem is ready to welcome you home.
- Days on Market
- 1 day
- Current Status
- Active
- Original Price
- $850,000
- List Price
- $850,000
- On Market Date
- Sep 18, 2025
- Property Type
- Single Family Residence
- Area
- Petaluma East
- Zip Code
- 94954
- MLS ID
- 325081054
- APN
- 136-465-029-000
- Year Built
- 1975
- Stories in Building
- Unavailable
- Possession
- Close Of Escrow, Seller Rent Back
- Data Source
- BAREIS
- Origin MLS System
American Muslim Academy
Private K-11 Religious, Coed
Students: NA Distance: 0.4mi
La Tercera Elementary School
Public K-6 Elementary, Coed
Students: 340 Distance: 0.4mi
Casa Grande High School
Public 9-12 Secondary
Students: 1724 Distance: 0.5mi
Sonoma Mountain High (Continuation) School
Public 9-12 Continuation
Students: 31 Distance: 0.5mi
Miwok Valley Language Academy Charter
Charter K-6 Elementary
Students: 334 Distance: 0.7mi
Mcdowell Elementary School
Public K-6 Elementary
Students: 269 Distance: 1.0mi
- Bed
- 3
- Bath
- 2
- Low-Flow Toilet(s), Shower Stall(s), Tile
- Parking
- 5
- Attached, Garage Door Opener, Garage Facing Front, Interior Access
- SQ FT
- 1,628
- SQ FT Source
- Assessor Auto-Fill
- Lot SQ FT
- 6,900.0
- Lot Acres
- 0.1584 Acres
- Kitchen
- Kitchen/Family Combo, Laminate Counter, Pantry Closet, Skylight(s)
- Cooling
- Ceiling Fan(s), Central
- Dining Room
- Formal Room
- Flooring
- Carpet, Laminate, Tile
- Foundation
- Concrete Perimeter
- Fire Place
- Brick, Insert
- Heating
- Heat Pump
- Laundry
- Gas Hook-Up, In Garage
- Main Level
- Bedroom(s), Dining Room, Family Room, Full Bath(s), Garage, Kitchen, Living Room, Primary Bedroom
- Possession
- Close Of Escrow, Seller Rent Back
- Architectural Style
- Ranch
- Fee
- $0
MLS and other Information regarding properties for sale as shown in Theo have been obtained from various sources such as sellers, public records, agents and other third parties. This information may relate to the condition of the property, permitted or unpermitted uses, zoning, square footage, lot size/acreage or other matters affecting value or desirability. Unless otherwise indicated in writing, neither brokers, agents nor Theo have verified, or will verify, such information. If any such information is important to buyer in determining whether to buy, the price to pay or intended use of the property, buyer is urged to conduct their own investigation with qualified professionals, satisfy themselves with respect to that information, and to rely solely on the results of that investigation.
School data provided by GreatSchools. School service boundaries are intended to be used as reference only. To verify enrollment eligibility for a property, contact the school directly.
