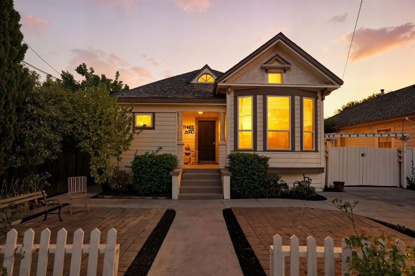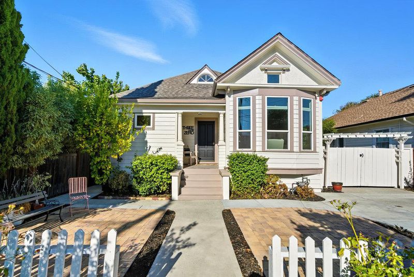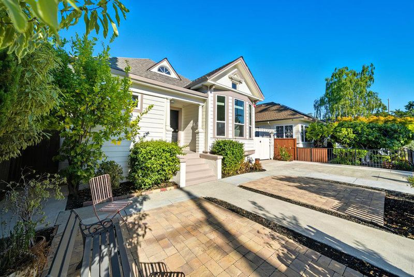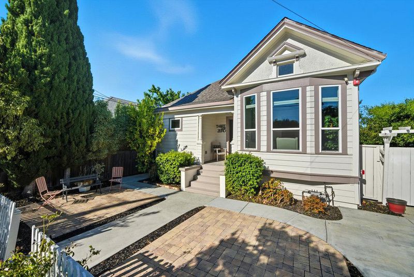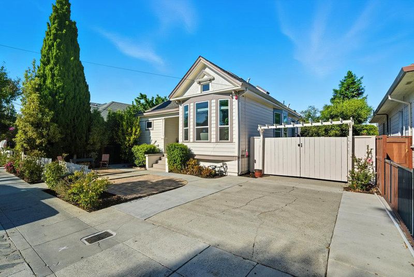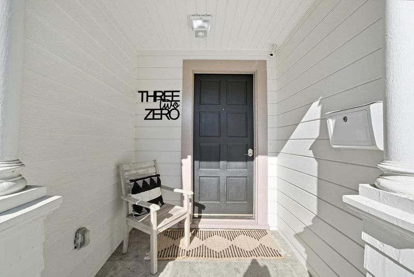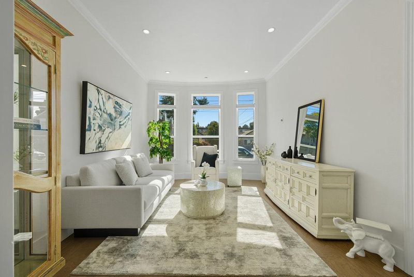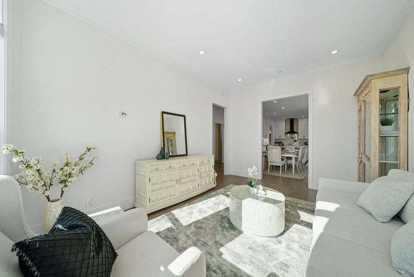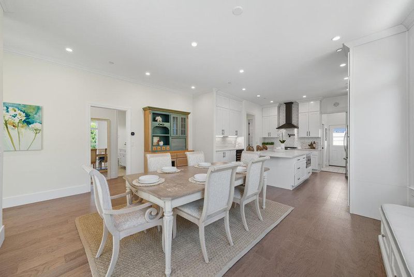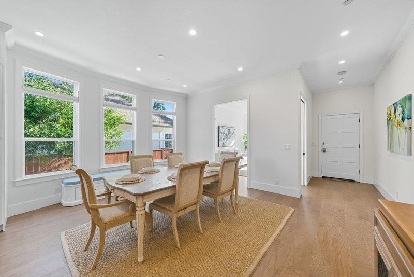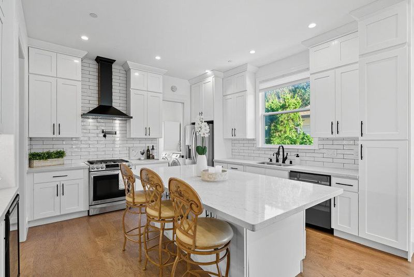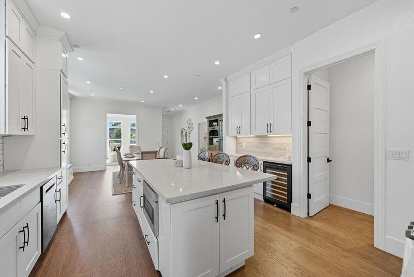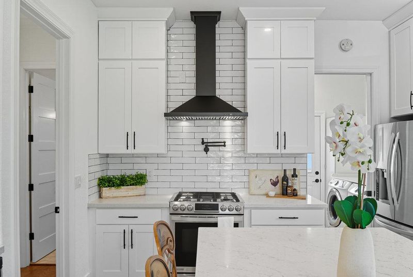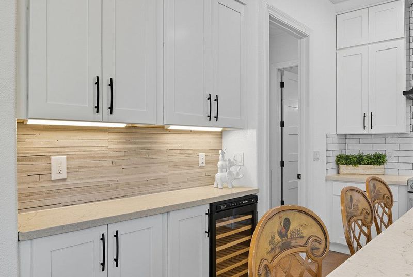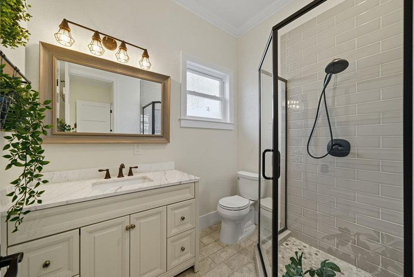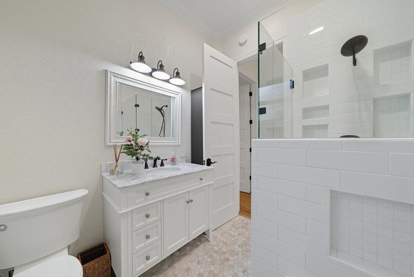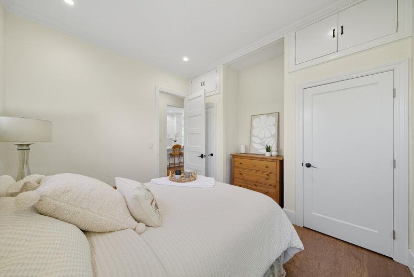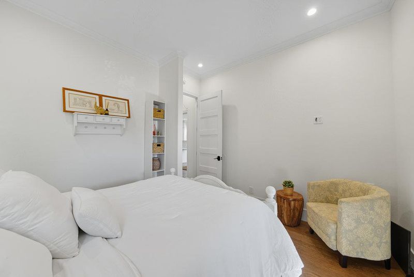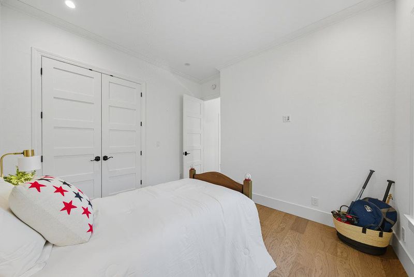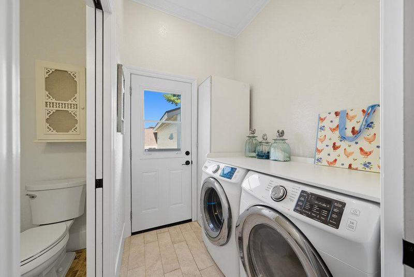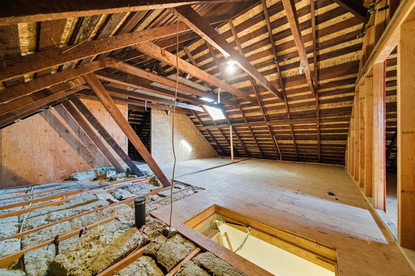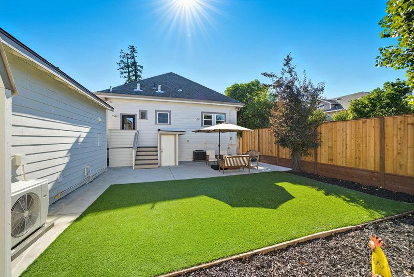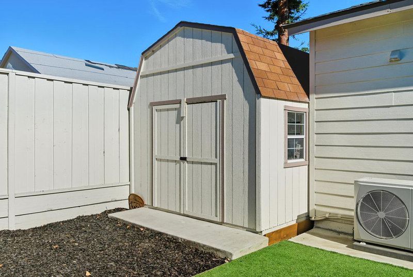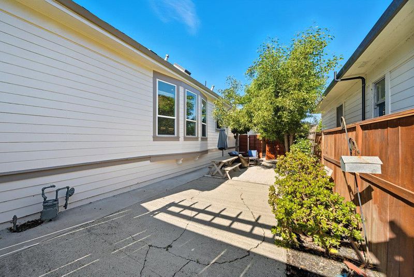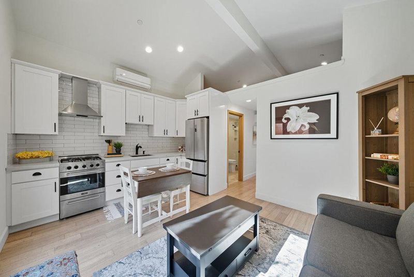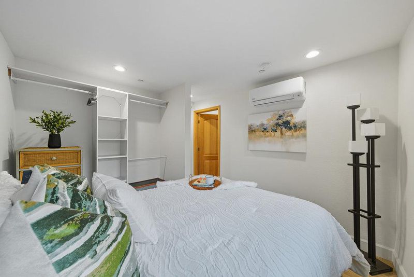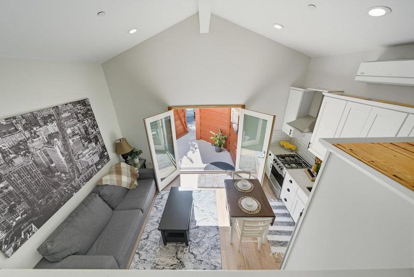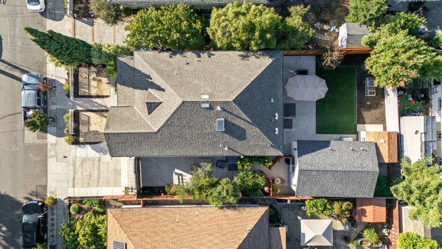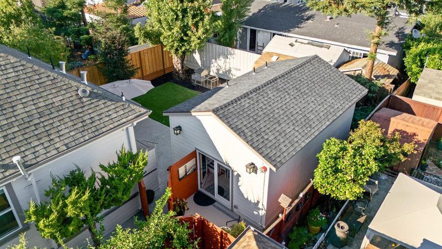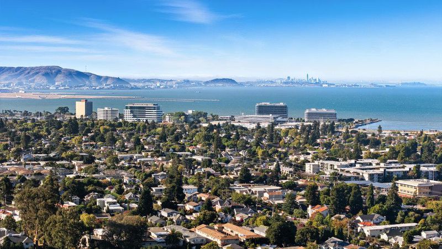
$1,988,888
1,928
SQ FT
$1,032
SQ/FT
320 North Ellsworth Avenue
@ Poplar - 417 - Eastern Addition/Downtown Area, San Mateo
- 4 Bed
- 4 (3/1) Bath
- 4 Park
- 1,928 sqft
- SAN MATEO
-

-
Sat Sep 20, 1:30 pm - 4:30 pm
-
Sun Sep 21, 1:30 pm - 4:30 pm
There is something special about a home that feels warm the moment you step inside. Tucked just minutes from Central San Mateo, the location of this home cannot be over-emphasized as it sits just a few blocks from everything downtown has to offer. Soaring ceilings create a sense of openness and grandeur throughout this home, while abundant natural light highlights the craftsmanship and thoughtful design found throughout. Spec kitchen offers function and charm, truly the heart of the home. A place to cook favorite meals, bake cookies and gather around the supersized island to share stories of the week. The bedrooms provide your peaceful escape, with soft natural light and inviting spaces that make bedtime something to look forward to. Outside, the private yard becomes an extension of the home, perfect for play, BBQ, or simply enjoying a morning brew. And when its time for adventure, Central Park, local cafes, charming storefronts and neighborhood favorites are only minutes away. To cap off, a thoughtfully designed ADU adds both comfort and flexibility to your lifestyle. A private retreat with its own entrance, kitchen, and living area. Perfect for extended family, overnight guests, or even rental income. This home truly adapts to your needs today and for years to come.
- Days on Market
- 2 days
- Current Status
- Active
- Original Price
- $1,988,888
- List Price
- $1,988,888
- On Market Date
- Sep 18, 2025
- Property Type
- Single Family Home
- Area
- 417 - Eastern Addition/Downtown Area
- Zip Code
- 94401
- MLS ID
- ML82022130
- APN
- 032-201-120
- Year Built
- 1907
- Stories in Building
- 1
- Possession
- Unavailable
- Data Source
- MLSL
- Origin MLS System
- MLSListings, Inc.
Stanbridge Academy
Private K-12 Special Education, Combined Elementary And Secondary, Coed
Students: 100 Distance: 0.2mi
Russell Bede School (Will close: Spring 2014)
Private 1-6 Special Education, Elementary, Coed
Students: 18 Distance: 0.2mi
San Mateo High School
Public 9-12 Secondary
Students: 1713 Distance: 0.3mi
College Park Elementary School
Public K-5 Magnet, Elementary, Gifted Talented
Students: 452 Distance: 0.4mi
San Mateo Adult
Public n/a Adult Education
Students: NA Distance: 0.4mi
La Escuelita Christian Academy
Private K-12
Students: 19 Distance: 0.4mi
- Bed
- 4
- Bath
- 4 (3/1)
- Primary - Stall Shower(s), Shower and Tub, Tile
- Parking
- 4
- Parking Area, Tandem Parking, Uncovered Parking
- SQ FT
- 1,928
- SQ FT Source
- Unavailable
- Lot SQ FT
- 5,604.0
- Lot Acres
- 0.12865 Acres
- Kitchen
- Dishwasher, Exhaust Fan, Freezer, Garbage Disposal, Hood Over Range, Microwave, Oven Range - Gas, Refrigerator
- Cooling
- Central AC, Other
- Dining Room
- Breakfast Bar, Dining Area
- Disclosures
- NHDS Report
- Family Room
- Other
- Foundation
- Concrete Perimeter
- Heating
- Central Forced Air
- Laundry
- In Utility Room, Washer / Dryer
- Fee
- Unavailable
MLS and other Information regarding properties for sale as shown in Theo have been obtained from various sources such as sellers, public records, agents and other third parties. This information may relate to the condition of the property, permitted or unpermitted uses, zoning, square footage, lot size/acreage or other matters affecting value or desirability. Unless otherwise indicated in writing, neither brokers, agents nor Theo have verified, or will verify, such information. If any such information is important to buyer in determining whether to buy, the price to pay or intended use of the property, buyer is urged to conduct their own investigation with qualified professionals, satisfy themselves with respect to that information, and to rely solely on the results of that investigation.
School data provided by GreatSchools. School service boundaries are intended to be used as reference only. To verify enrollment eligibility for a property, contact the school directly.
