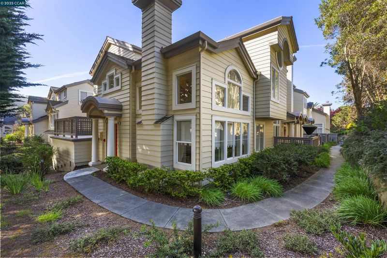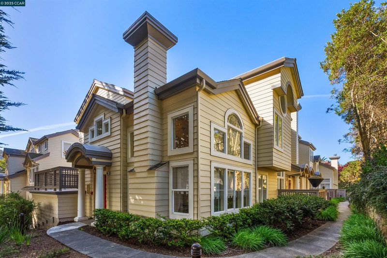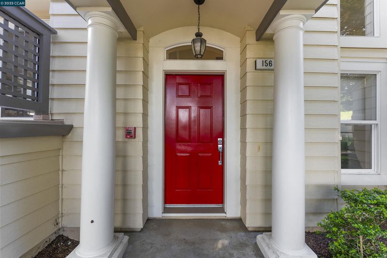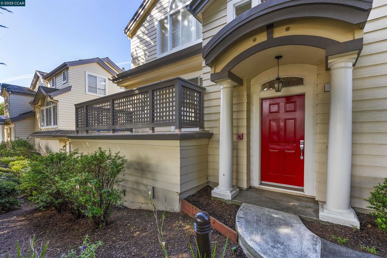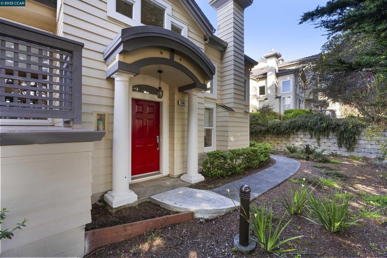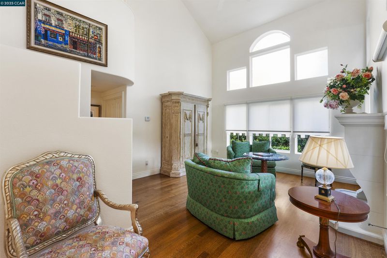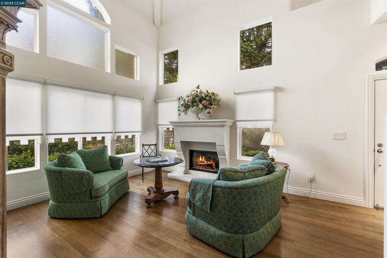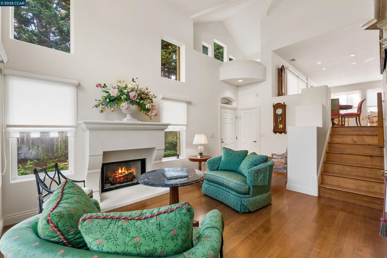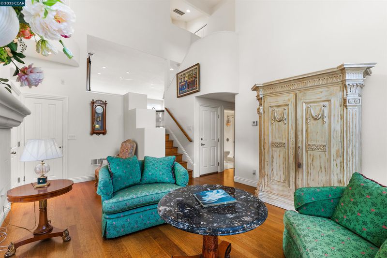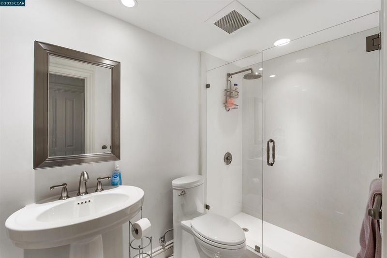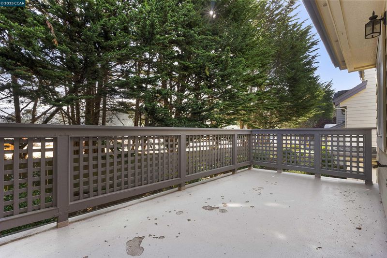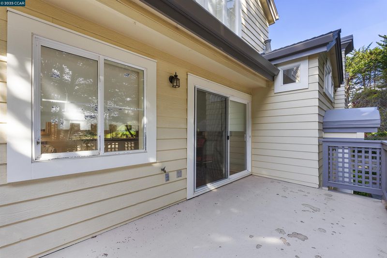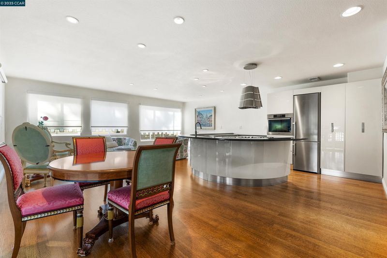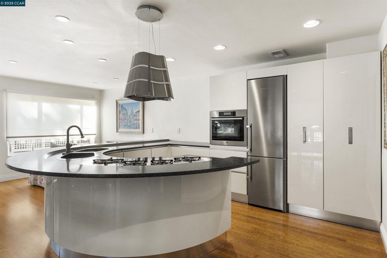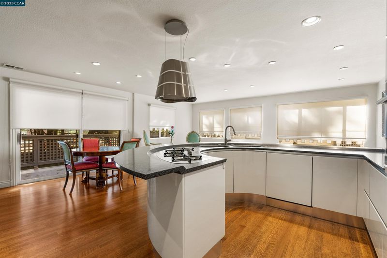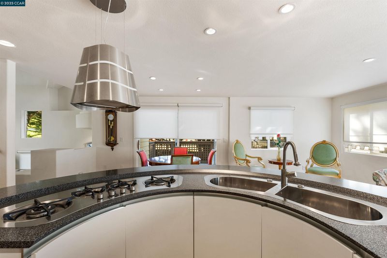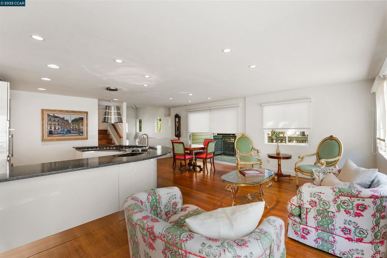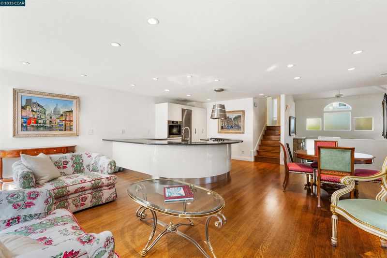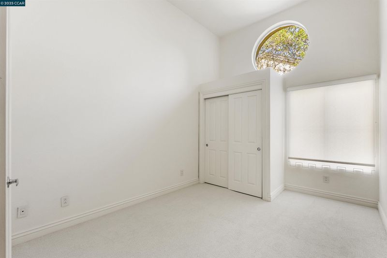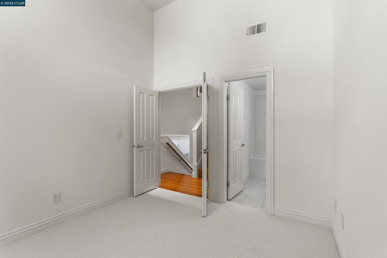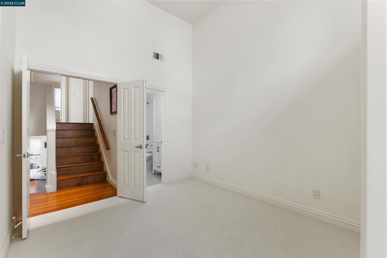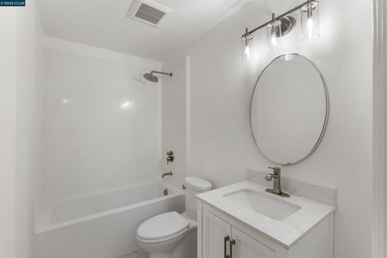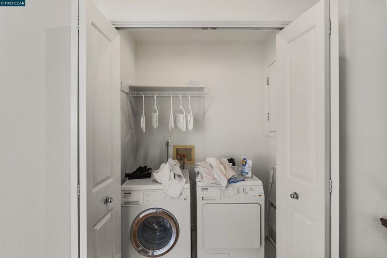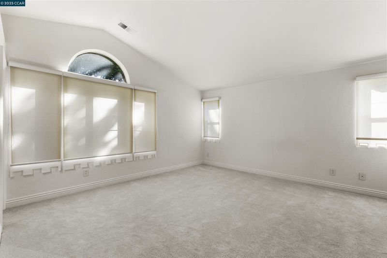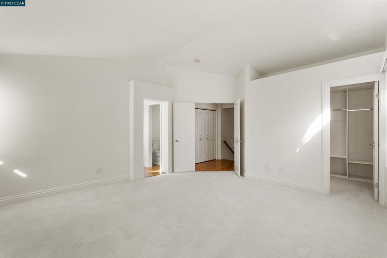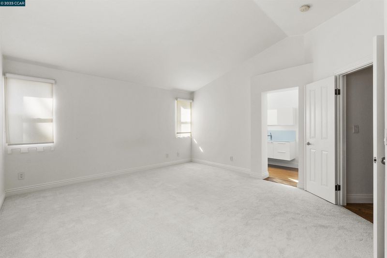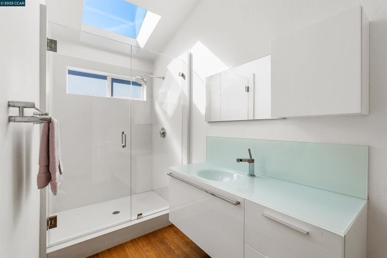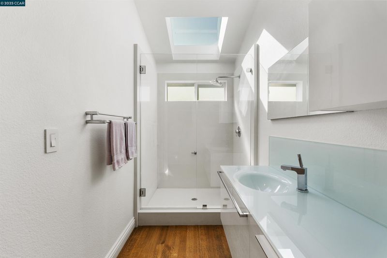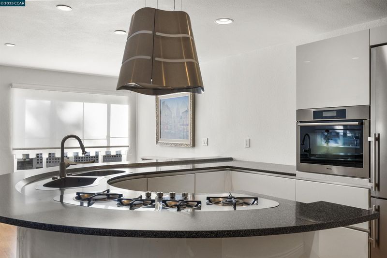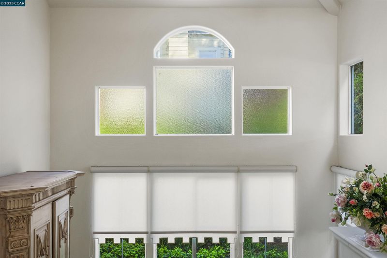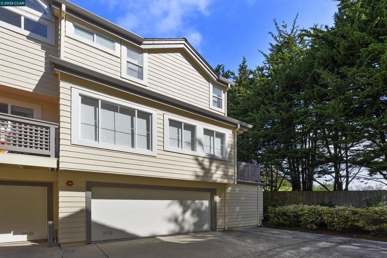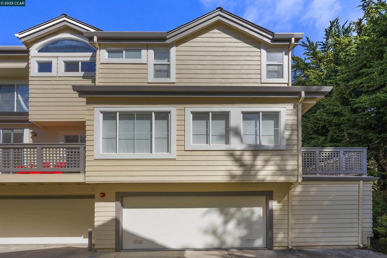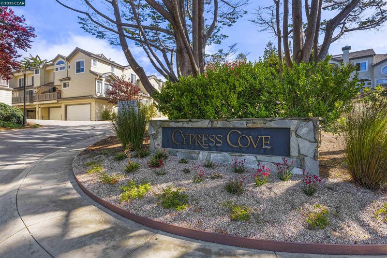
$1,070,000
1,700
SQ FT
$629
SQ/FT
156 Patrick Way
@ Stone Pine - Not Listed, Half Moon Bay
- 3 Bed
- 3 Bath
- 2 Park
- 1,700 sqft
- Half Moon Bay
-

Welcome to Cypress Cove, a sought-after coastal community. This beautifully updated 3-bedroom, 3 full bathrooms home features a bright open layout, vaulted ceilings, hardwood and marble floors, and newer carpet in the bedrooms. The chef’s kitchen impresses with a Barazza 4-burner gas cooktop, oversized stainless steel sink, Miele oven and dishwasher, and a premium Liebherr refrigerator. Spacious primary suite features walk-in closet and a spa-glass shower with skylight. Enjoy multiple living areas, private deck, and abundance of natural light throughout. Additional highlights include a cozy fireplace, recessed lighting, laundry closet with washer/dryer, and attached 2-car garage with additional 9' x 18' bonus storage room. Located minutes from the ocean, hiking trails, and charming downtown amenities, this residence combines modern convenience with a serene lifestyle.
- Current Status
- New
- Original Price
- $1,070,000
- List Price
- $1,070,000
- On Market Date
- Sep 17, 2025
- Property Type
- Townhouse
- D/N/S
- Not Listed
- Zip Code
- 94019
- MLS ID
- 41111862
- APN
- 056481330
- Year Built
- 1992
- Stories in Building
- 3
- Possession
- Close Of Escrow, Negotiable, Upon Completion, Other
- Data Source
- MAXEBRDI
- Origin MLS System
- CONTRA COSTA
Half Moon Bay High School
Public 9-12 Secondary, Coed
Students: 1001 Distance: 0.4mi
Manuel F. Cunha Intermediate School
Public 6-8 Middle, Coed
Students: 765 Distance: 0.5mi
Pilarcitos Alternative High (Continuation) School
Public 9-12 Continuation
Students: 42 Distance: 0.6mi
La Costa Adult
Public n/a Adult Education
Students: NA Distance: 0.7mi
Alvin S. Hatch Elementary School
Public K-5 Elementary
Students: 567 Distance: 0.7mi
Sea Crest School
Private K-8 Elementary, Coed
Students: 230 Distance: 0.8mi
- Bed
- 3
- Bath
- 3
- Parking
- 2
- Attached, Int Access From Garage, Garage Door Opener
- SQ FT
- 1,700
- SQ FT Source
- Public Records
- Lot SQ FT
- 1,187.0
- Lot Acres
- 0.03 Acres
- Pool Info
- None
- Kitchen
- Dishwasher, Gas Range, Microwave, Refrigerator, Dryer, Washer, Gas Water Heater, 220 Volt Outlet, Breakfast Nook, Counter - Solid Surface, Eat-in Kitchen, Gas Range/Cooktop
- Cooling
- Ceiling Fan(s)
- Disclosures
- None
- Entry Level
- 1
- Flooring
- Hardwood, Vinyl, Carpet
- Foundation
- Fire Place
- Living Room
- Heating
- Central, Fireplace(s)
- Laundry
- Dryer, Washer, In Unit
- Upper Level
- 2 Bedrooms, Primary Bedrm Suite - 1, Laundry Facility
- Main Level
- 1 Bedroom, 1 Bath, Main Entry
- Possession
- Close Of Escrow, Negotiable, Upon Completion, Other
- Architectural Style
- Contemporary
- Non-Master Bathroom Includes
- Shower Over Tub, Solid Surface, Updated Baths
- Construction Status
- Existing
- Location
- Other
- Pets
- Yes
- Roof
- Composition Shingles
- Water and Sewer
- Public
- Fee
- $762
MLS and other Information regarding properties for sale as shown in Theo have been obtained from various sources such as sellers, public records, agents and other third parties. This information may relate to the condition of the property, permitted or unpermitted uses, zoning, square footage, lot size/acreage or other matters affecting value or desirability. Unless otherwise indicated in writing, neither brokers, agents nor Theo have verified, or will verify, such information. If any such information is important to buyer in determining whether to buy, the price to pay or intended use of the property, buyer is urged to conduct their own investigation with qualified professionals, satisfy themselves with respect to that information, and to rely solely on the results of that investigation.
School data provided by GreatSchools. School service boundaries are intended to be used as reference only. To verify enrollment eligibility for a property, contact the school directly.
