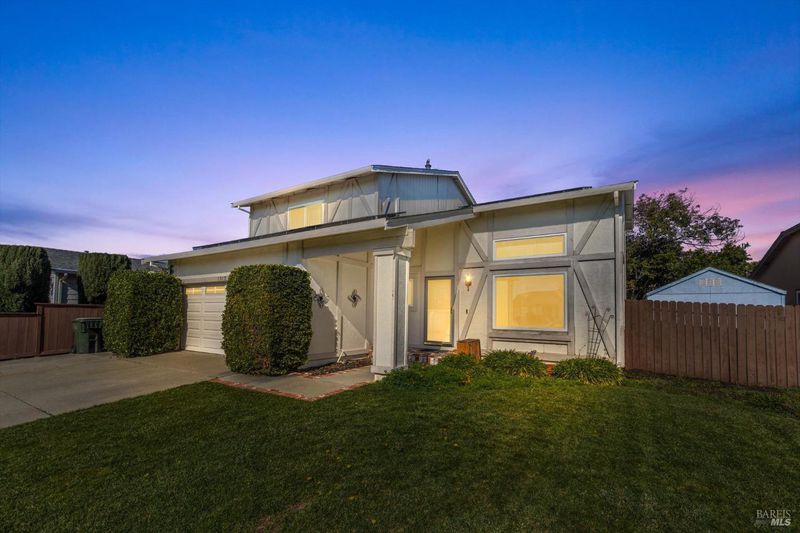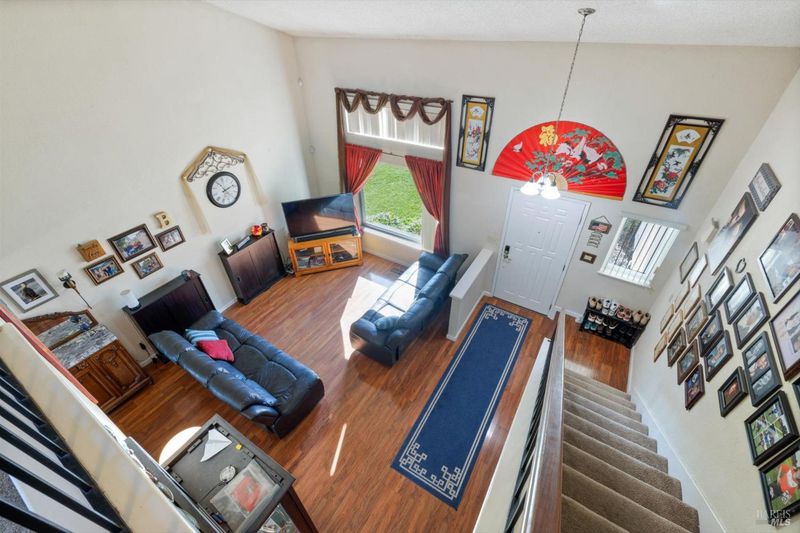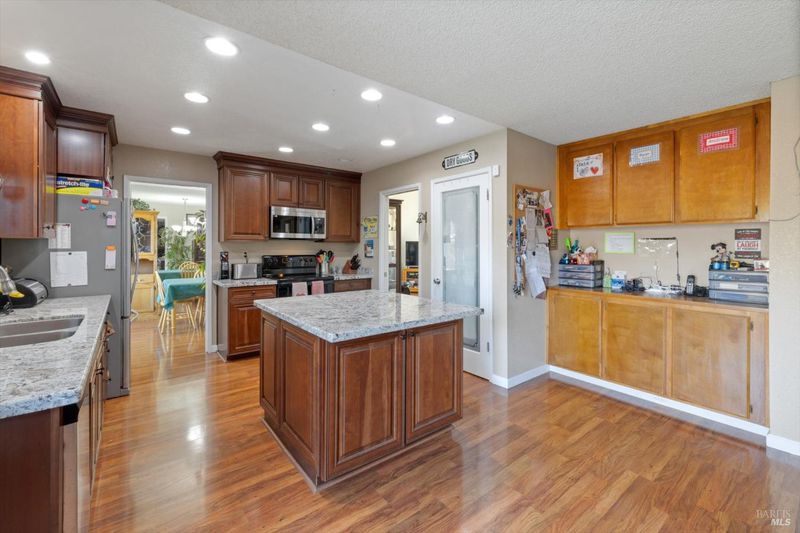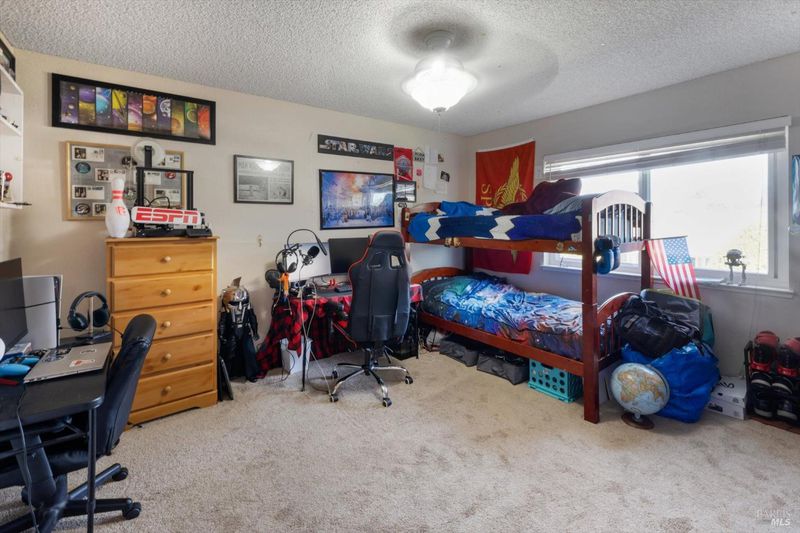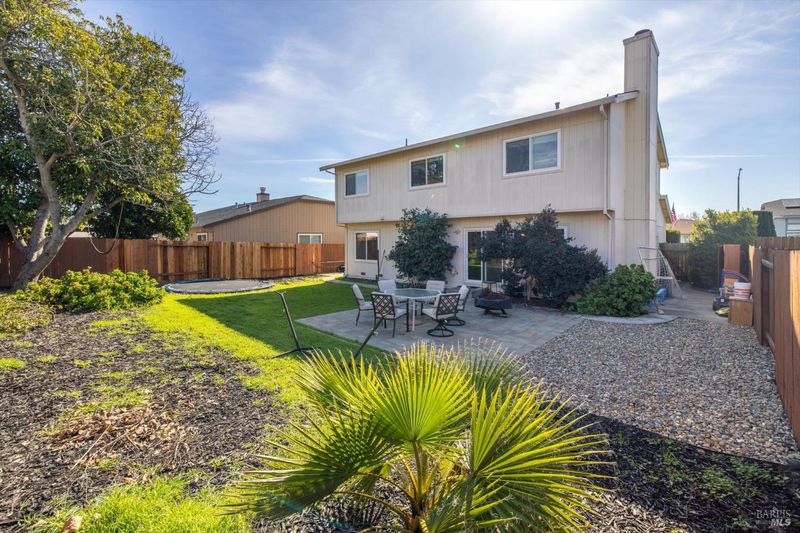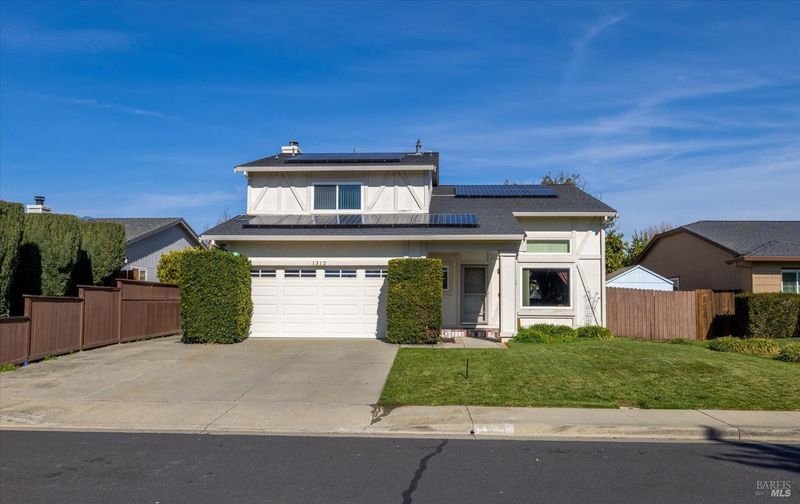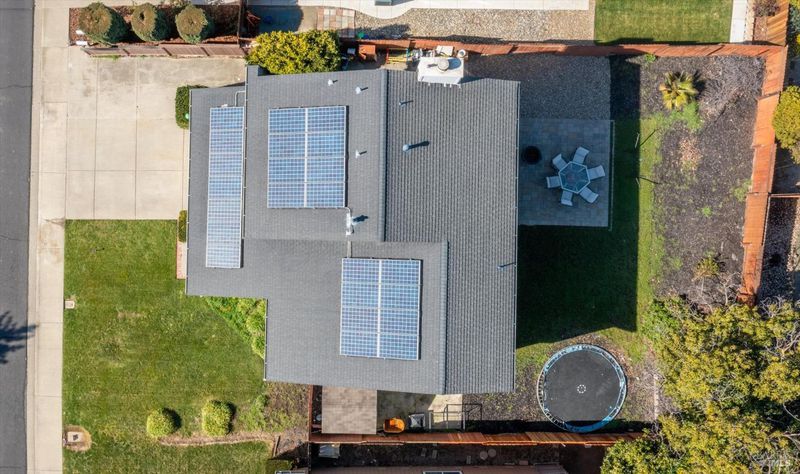 Sold 0.8% Under Asking
Sold 0.8% Under Asking
$610,000
1,934
SQ FT
$315
SQ/FT
1312 Kimberly Court
@ Harrier Dr - Suisun 10, Suisun City
- 4 Bed
- 3 (2/1) Bath
- 2 Park
- 1,934 sqft
- Suisun City
-

With a charming court location, this lovely, spacious home is calling you to make it yours today!! Here, a formal living room, formal dining room, and a cozy den with a fireplace all provide options for hosting & entertaining or your own private sanctuary. In addition to the comfortable living spaces, the home features a large kitchen that comes complete with lots of cabinets, roll-out drawers, soft-closing doors and drawers, an island, granite countertops, a deep double stainless steel sink, a dishwasher, a range, a built-in microwave, a large pantry, with a dining area. Near the garage entry you will find an indoor laundry room with a half bath. The entire downstairs has laminate flooring, which adds to its warm, inviting feel. Upstairs the home boasts large bedrooms, a remodeled bathroom with tub & shower, a master bedroom with a walk-in closet and private bathroom, Outside, there is a large paver patio, a storage shed, and a nice fenced yard. Dual-zone heating and air conditioning keeps the home comfortable year-round, and the newer windows and leased solar keep energy bills low. This home is in a great location close to shopping, restaurants, schools, and Travis Air Force Base. Welcome home!!
- Days on Market
- 37 days
- Current Status
- Sold
- Sold Price
- $610,000
- Under List Price
- 0.8%
- Original Price
- $615,000
- List Price
- $615,000
- On Market Date
- Feb 12, 2025
- Contingent Date
- Mar 5, 2025
- Contract Date
- Mar 21, 2025
- Close Date
- Apr 3, 2025
- Property Type
- Single Family Residence
- Area
- Suisun 10
- Zip Code
- 94585
- MLS ID
- 325009693
- APN
- 0173-482-030
- Year Built
- 1988
- Stories in Building
- Unavailable
- Possession
- Negotiable, Seller Rent Back
- COE
- Apr 3, 2025
- Data Source
- BAREIS
- Origin MLS System
Dan O. Root Elementary School
Public K-6 Elementary, Yr Round
Students: 847 Distance: 0.1mi
Tolenas Elementary School
Public K-5 Elementary
Students: 414 Distance: 0.7mi
Suisun Elementary School
Public K-5 Elementary
Students: 517 Distance: 0.9mi
Crescent Elementary School
Public K-5 Elementary, Yr Round
Students: 607 Distance: 1.1mi
Grange Middle School
Public 6-8 Middle
Students: 905 Distance: 1.3mi
Fairfield-Suisun Elementary Community Day School
Public 1-6 Opportunity Community
Students: 5 Distance: 1.5mi
- Bed
- 4
- Bath
- 3 (2/1)
- Shower Stall(s)
- Parking
- 2
- Attached, Garage Door Opener
- SQ FT
- 1,934
- SQ FT Source
- Assessor Auto-Fill
- Lot SQ FT
- 6,547.0
- Lot Acres
- 0.1503 Acres
- Kitchen
- Breakfast Area, Granite Counter, Island, Kitchen/Family Combo, Pantry Closet
- Cooling
- Ceiling Fan(s), Central
- Flooring
- Carpet, Laminate, Linoleum, Tile
- Fire Place
- Brick, Wood Burning
- Heating
- Central
- Laundry
- Electric, Gas Hook-Up, Hookups Only, Inside Area
- Upper Level
- Bedroom(s), Full Bath(s), Primary Bedroom
- Main Level
- Dining Room, Family Room, Garage, Kitchen, Living Room, Partial Bath(s), Street Entrance
- Possession
- Negotiable, Seller Rent Back
- Architectural Style
- Contemporary
- Fee
- $0
MLS and other Information regarding properties for sale as shown in Theo have been obtained from various sources such as sellers, public records, agents and other third parties. This information may relate to the condition of the property, permitted or unpermitted uses, zoning, square footage, lot size/acreage or other matters affecting value or desirability. Unless otherwise indicated in writing, neither brokers, agents nor Theo have verified, or will verify, such information. If any such information is important to buyer in determining whether to buy, the price to pay or intended use of the property, buyer is urged to conduct their own investigation with qualified professionals, satisfy themselves with respect to that information, and to rely solely on the results of that investigation.
School data provided by GreatSchools. School service boundaries are intended to be used as reference only. To verify enrollment eligibility for a property, contact the school directly.
