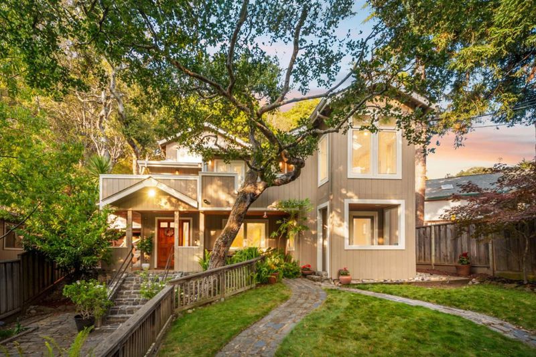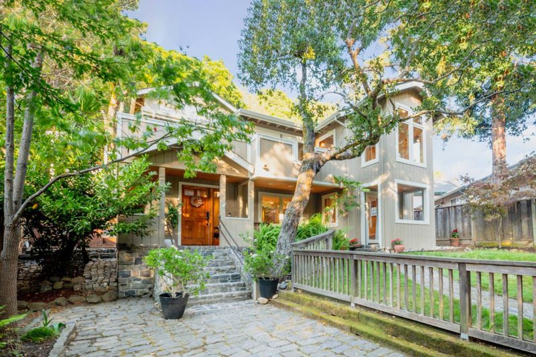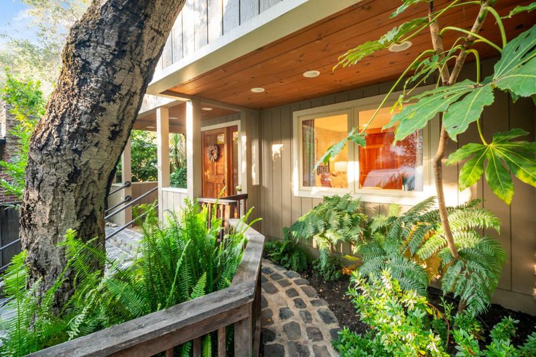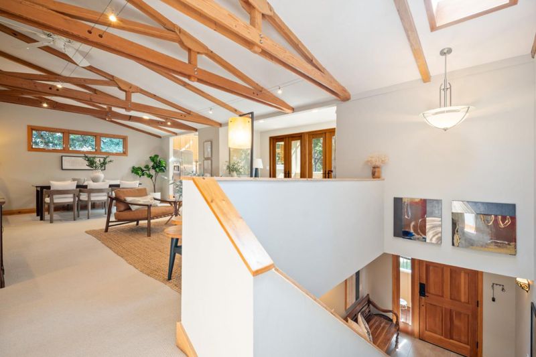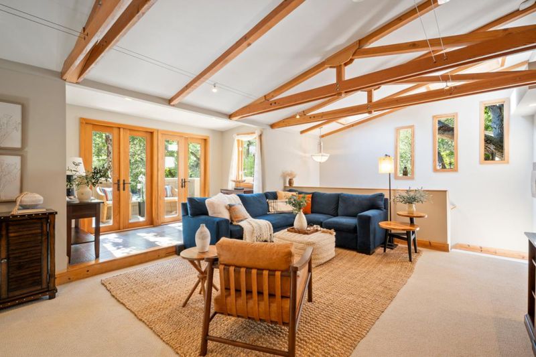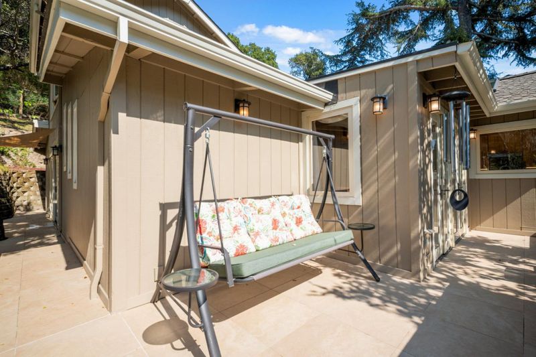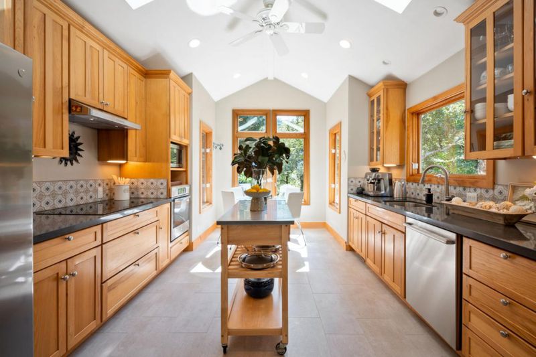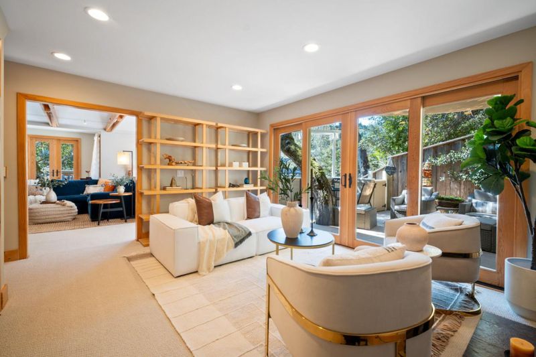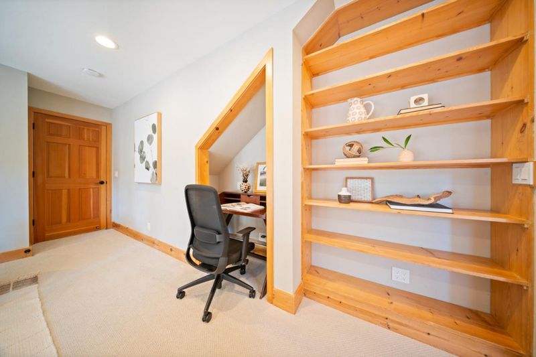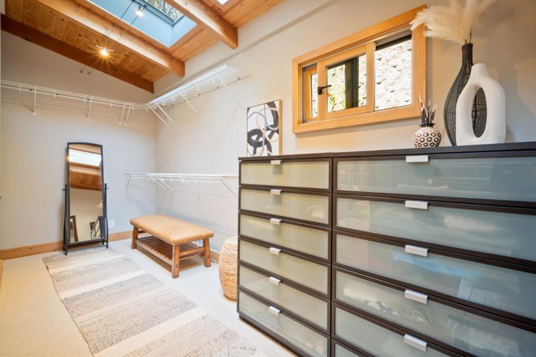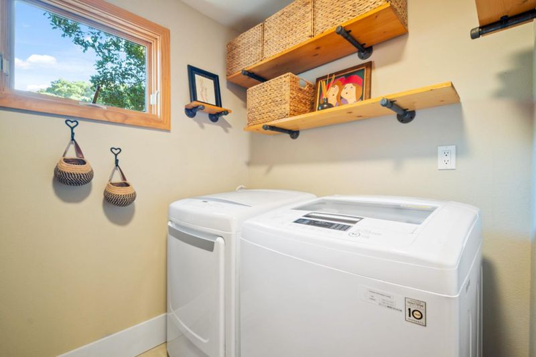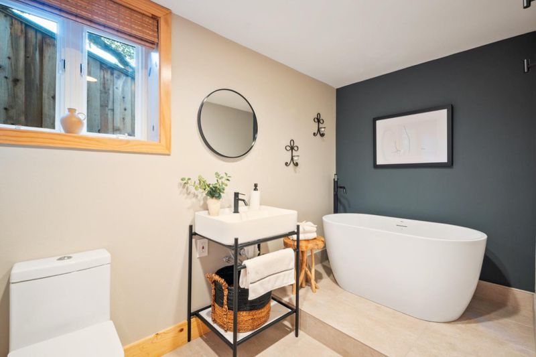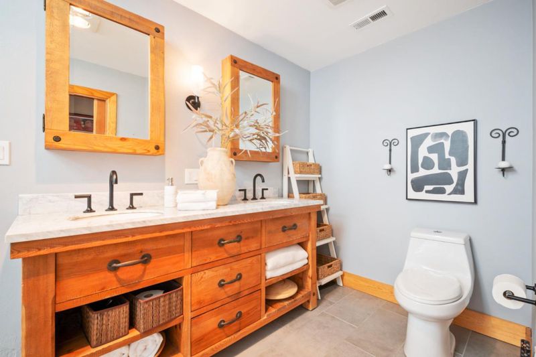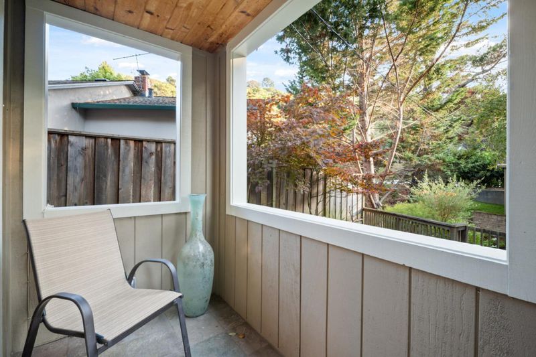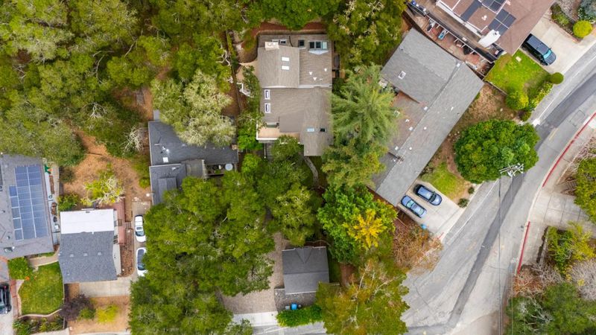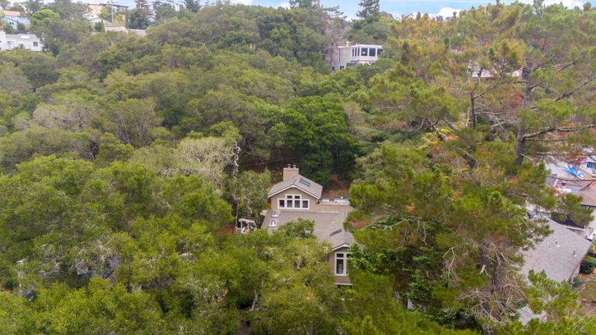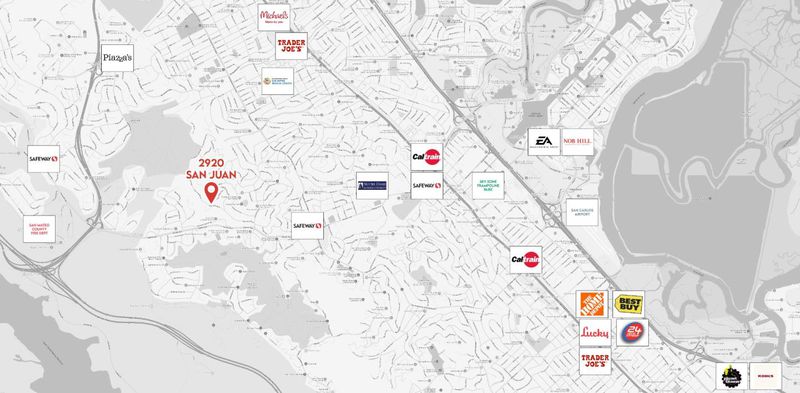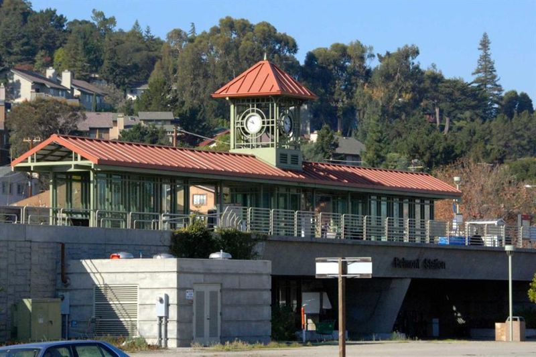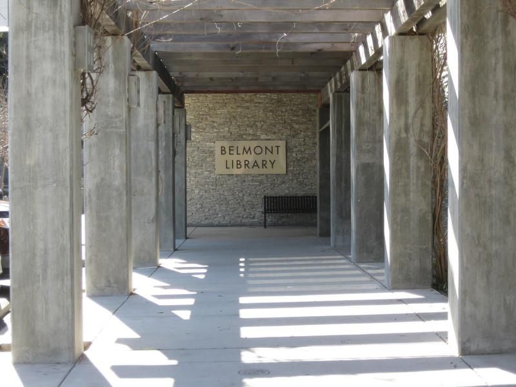
$2,200,000
2,520
SQ FT
$873
SQ/FT
2920 San Juan Boulevard
@ Marburger Ave - 361 - Haskins Estates Etc., Belmont
- 4 Bed
- 3 Bath
- 2 Park
- 2,520 sqft
- BELMONT
-

-
Fri Sep 19, 4:00 pm - 6:00 pm
-
Sat Sep 20, 11:00 am - 5:00 pm
-
Sun Sep 21, 11:00 am - 5:00 pm
-
Tue Sep 23, 10:00 am - 1:00 pm
Tahoe-Style Home in a Serene Wooded Setting! Set deep off the street like a private cul-de-sac, this home feels like its own sanctuary. A stone-paved driveway & bridge over a creek lead to a lush lawn & welcoming entry, framed by towering oaks. Daily visits from deer add to the retreat-like atmosphere. Inside, natural light pours through multiple skylights & expansive wood-framed windows. The upper level boasts soaring vaulted ceilings with exposed beams, an open floor plan, and southeast-facing light that warms the space while surrounding trees provide shade. A semi-wraparound balcony w/ a fountain enhances the indoor-outdoor connection. This level offers 2 bedrooms, 2 updated baths, a walk-through closet, & a spa-inspired bath with a large walk-in shower. A versatile flex-room serves as a nursery, office, or family room. The lower level adds 2 bedrooms, 1 bath, radiant heating, & potential kitchenette w/ a separate entranceideal as an ADU. Updated finishes include a modern kitchen w/ SST appliances, stylish baths, remote-controlled skylight shades, & efficient multi-zone heating. Even the detached garage is upgraded w/ drywall, windows, & a stone-paved drive. Conveniently located near Hwy 101, 92, & 280, w/ shopping at Carlmont Village & highly rated Belmont schools close by.
- Days on Market
- 0 days
- Current Status
- Active
- Original Price
- $2,200,000
- List Price
- $2,200,000
- On Market Date
- Sep 18, 2025
- Property Type
- Single Family Home
- Area
- 361 - Haskins Estates Etc.
- Zip Code
- 94002
- MLS ID
- ML82019174
- APN
- 043-173-290
- Year Built
- 1934
- Stories in Building
- 2
- Possession
- Unavailable
- Data Source
- MLSL
- Origin MLS System
- MLSListings, Inc.
Gloria Dei Lutheran School
Private PK-8 Elementary, Religious, Coed
Students: 15 Distance: 0.2mi
Ralston Intermediate School
Public 6-8 Middle
Students: 1150 Distance: 0.2mi
Cipriani Elementary School
Public K-5 Elementary
Students: 441 Distance: 0.2mi
Serendipity School
Private K-5 Elementary, Coed
Students: 115 Distance: 0.3mi
Centennial Montessori School
Private 1-4
Students: 11 Distance: 0.7mi
Alpha Beacon Christian School CLOSED 06-2014
Private PK-12 Combined Elementary And Secondary, Religious, Nonprofit
Students: 80 Distance: 0.7mi
- Bed
- 4
- Bath
- 3
- Double Sinks, Stall Shower, Shower and Tub, Skylight, Tub with Jets
- Parking
- 2
- Detached Garage
- SQ FT
- 2,520
- SQ FT Source
- Unavailable
- Lot SQ FT
- 7,627.0
- Lot Acres
- 0.175092 Acres
- Kitchen
- Countertop - Granite, Cooktop - Gas, Garbage Disposal, Oven - Built-In
- Cooling
- None
- Dining Room
- Dining Area
- Disclosures
- Natural Hazard Disclosure
- Family Room
- Separate Family Room
- Flooring
- Tile, Carpet
- Foundation
- Post and Pier, Concrete Slab
- Fire Place
- Family Room, Gas Starter, Wood Burning
- Heating
- Gas, Heating - 2+ Zones, Radiant
- Laundry
- In Utility Room, Inside, Washer / Dryer
- Fee
- Unavailable
MLS and other Information regarding properties for sale as shown in Theo have been obtained from various sources such as sellers, public records, agents and other third parties. This information may relate to the condition of the property, permitted or unpermitted uses, zoning, square footage, lot size/acreage or other matters affecting value or desirability. Unless otherwise indicated in writing, neither brokers, agents nor Theo have verified, or will verify, such information. If any such information is important to buyer in determining whether to buy, the price to pay or intended use of the property, buyer is urged to conduct their own investigation with qualified professionals, satisfy themselves with respect to that information, and to rely solely on the results of that investigation.
School data provided by GreatSchools. School service boundaries are intended to be used as reference only. To verify enrollment eligibility for a property, contact the school directly.
