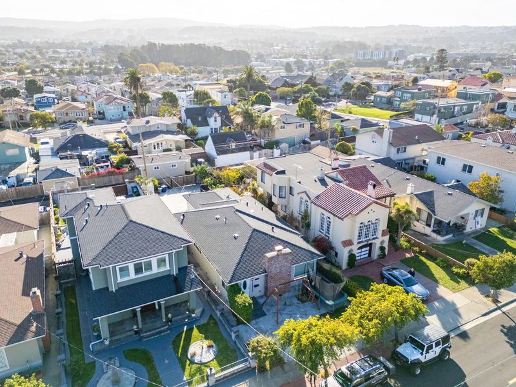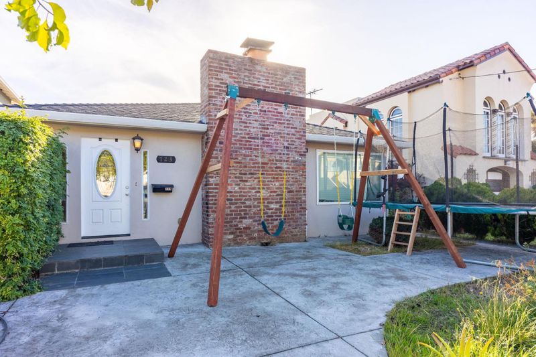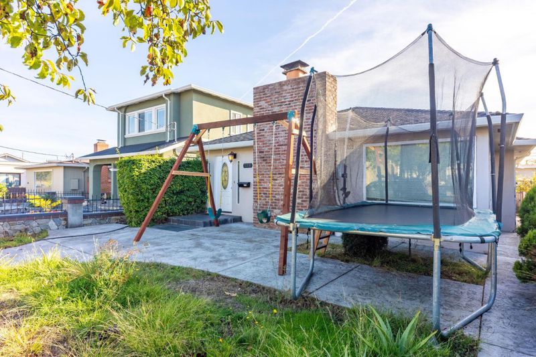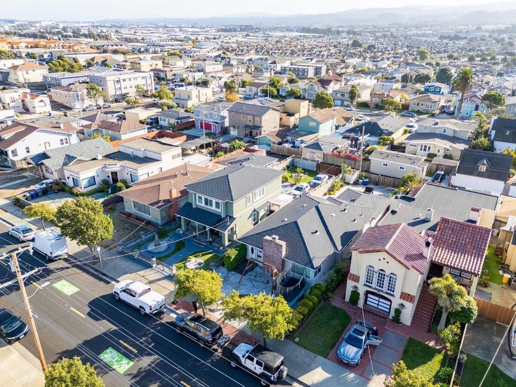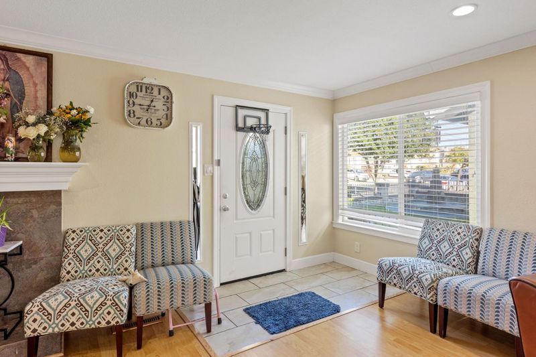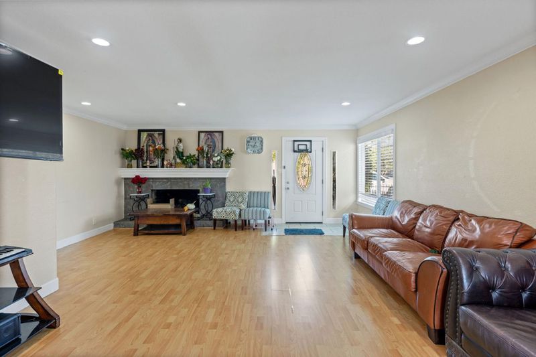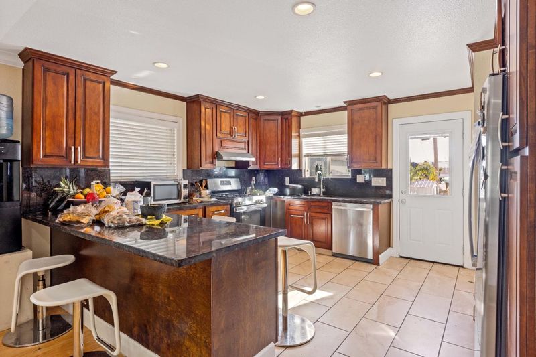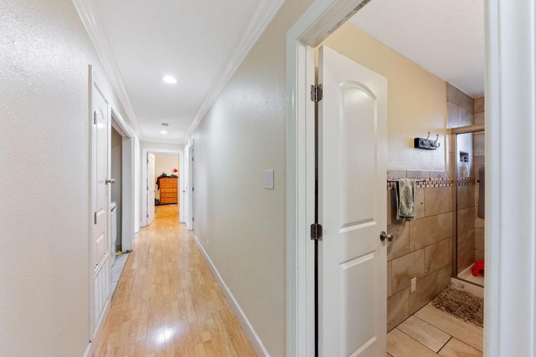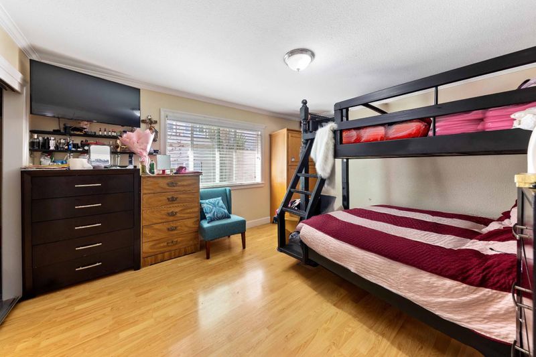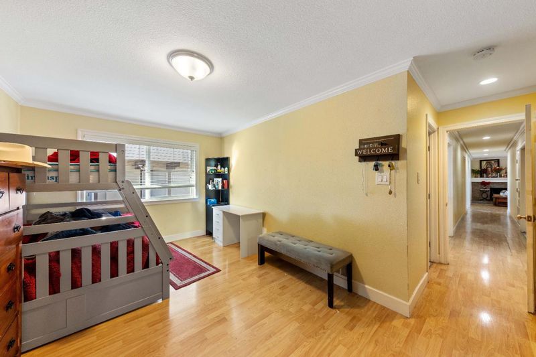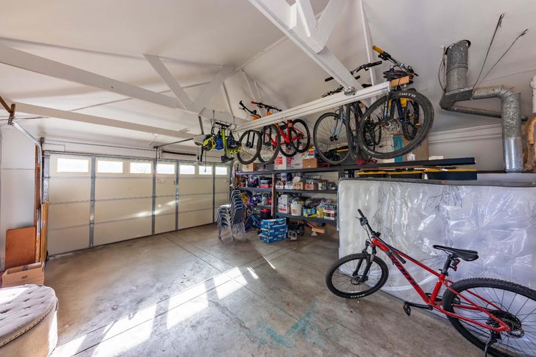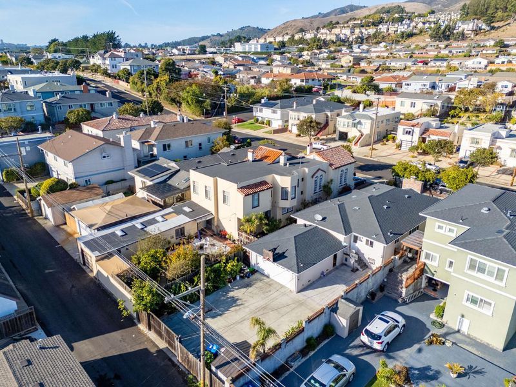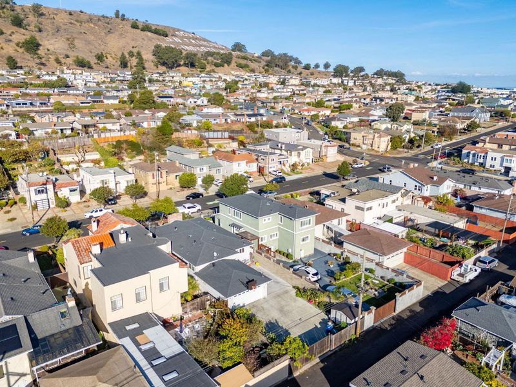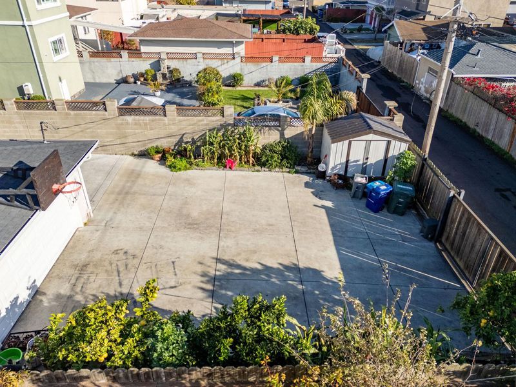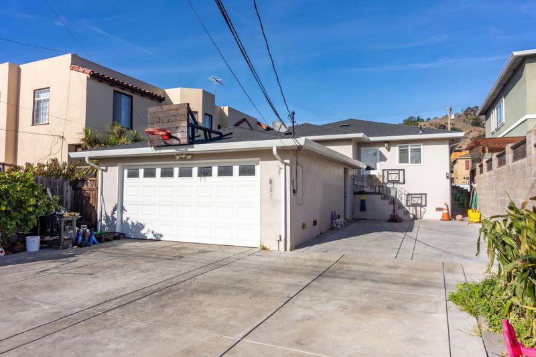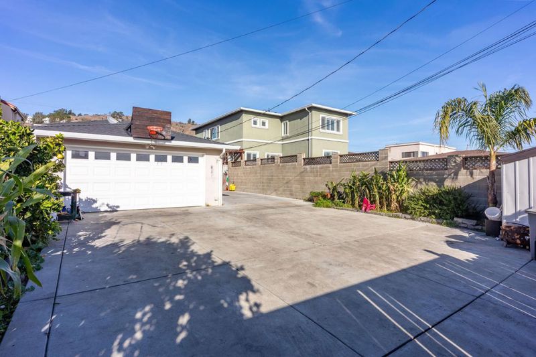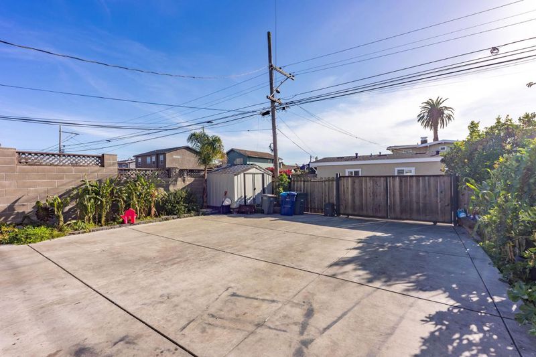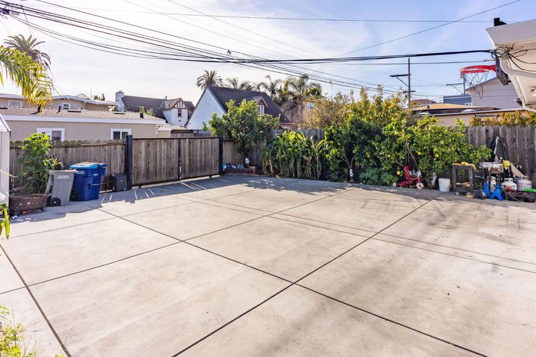
$1,198,000
1,640
SQ FT
$730
SQ/FT
723 Miller Avenue
@ Orange Ave - 531 - Parkway, South San Francisco
- 3 Bed
- 2 Bath
- 2 Park
- 1,640 sqft
- SOUTH SAN FRANCISCO
-

Step inside to discover a spacious living room w/ an open floor plan, featuring a cozy fireplace that adds warmth & character. The dining area flows seamlessly into an updated kitchen, which boasts sleek black granite countertops / backsplash, plenty of cabinet space, & ample natural light. A door in the kitchen leads to the backyard, enhancing the indoor-outdoor connection. This home includes three bright & generously sized bedrooms, including a primary suite, & two updated bathrooms. For added convenience, a washer & dryer are located inside. The garage is extra spacious, offering plenty of storage. The fenced backyard is expansive, w/ plants along the fence that provide a pleasant setting for gatherings, barbecues, or relaxing. This home is just a 3-minute walk from scenic Sign Hill Park & minutes from Costco, Trader Joes, Starbucks, and major employers like YouTube HQ and biotech campuses. Commuting is easy w/ BART 5 mins away, and quick access to Highways 101 and 280. SFO International Airport is just 10 mins away, and top-rated schools like Sunshine Gardens Elementary & El Camino High add to the appeal of this prime location. Move-in ready while offering both charm & functionality, this home is a must-see for anyone seeking a comfortable lifestyle in a prime location.
- Days on Market
- 13 days
- Current Status
- Active
- Original Price
- $1,198,000
- List Price
- $1,198,000
- On Market Date
- Nov 15, 2024
- Property Type
- Single Family Home
- Area
- 531 - Parkway
- Zip Code
- 94080
- MLS ID
- ML81986746
- APN
- 012-212-050
- Year Built
- 1963
- Stories in Building
- 1
- Possession
- Unavailable
- Data Source
- MLSL
- Origin MLS System
- MLSListings, Inc.
Roger Williams Academy
Private 1-12 Combined Elementary And Secondary, Religious, Coed
Students: 17 Distance: 0.2mi
Parkway Heights Middle School
Public 6-8 Middle
Students: 614 Distance: 0.3mi
Spruce Elementary School
Public K-5 Elementary
Students: 516 Distance: 0.5mi
All Souls Catholic Elementary School
Private K-8 Elementary, Religious, Coed
Students: NA Distance: 0.5mi
Community Day
Public 6-12
Students: 3 Distance: 0.5mi
Los Cerritos Elementary School
Public K-5 Elementary
Students: 304 Distance: 0.6mi
- Bed
- 3
- Bath
- 2
- Shower and Tub, Stall Shower, Other
- Parking
- 2
- Attached Garage
- SQ FT
- 1,640
- SQ FT Source
- Unavailable
- Lot SQ FT
- 5,600.0
- Lot Acres
- 0.128558 Acres
- Kitchen
- Dishwasher, Oven Range, Refrigerator, Other
- Cooling
- None
- Dining Room
- Dining Area
- Disclosures
- NHDS Report
- Family Room
- No Family Room
- Foundation
- Concrete Slab
- Fire Place
- Living Room
- Heating
- Gas
- Laundry
- Inside
- Fee
- Unavailable
MLS and other Information regarding properties for sale as shown in Theo have been obtained from various sources such as sellers, public records, agents and other third parties. This information may relate to the condition of the property, permitted or unpermitted uses, zoning, square footage, lot size/acreage or other matters affecting value or desirability. Unless otherwise indicated in writing, neither brokers, agents nor Theo have verified, or will verify, such information. If any such information is important to buyer in determining whether to buy, the price to pay or intended use of the property, buyer is urged to conduct their own investigation with qualified professionals, satisfy themselves with respect to that information, and to rely solely on the results of that investigation.
School data provided by GreatSchools. School service boundaries are intended to be used as reference only. To verify enrollment eligibility for a property, contact the school directly.
