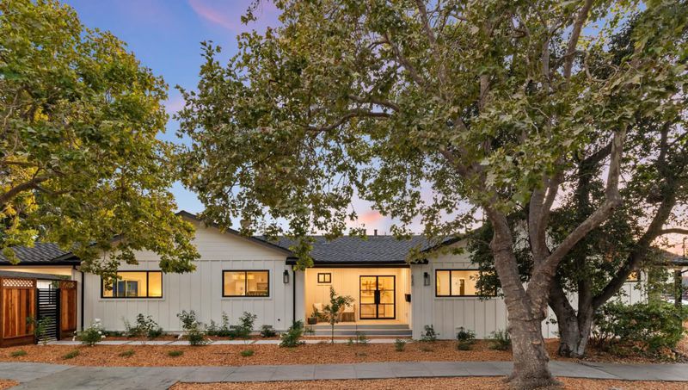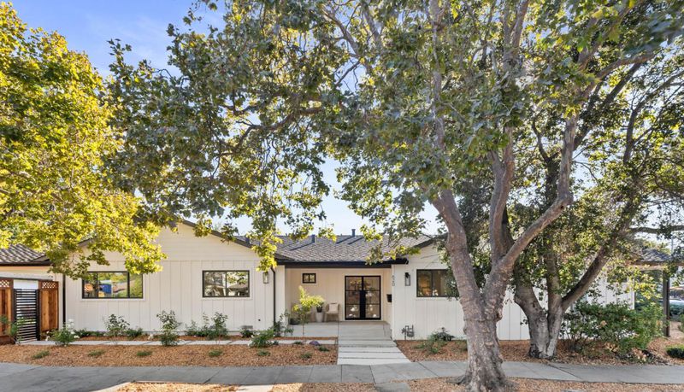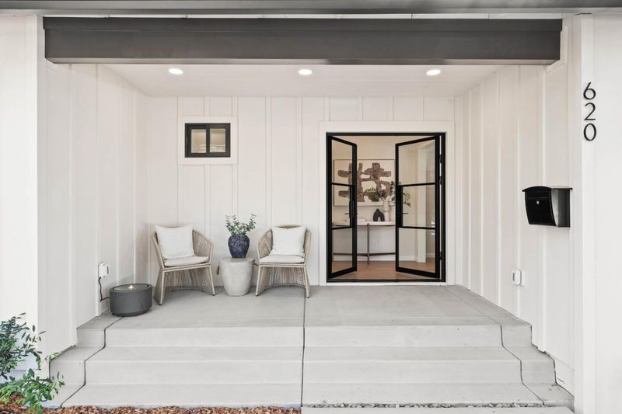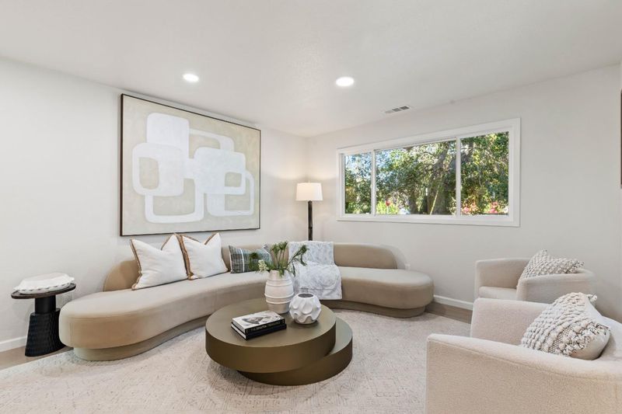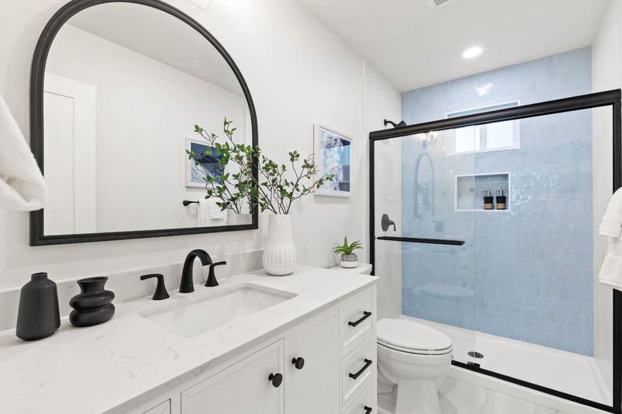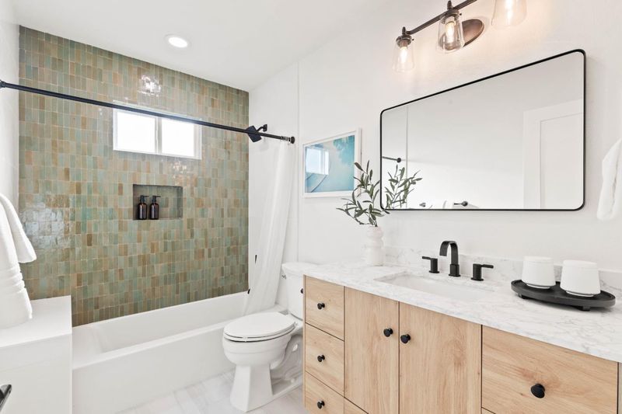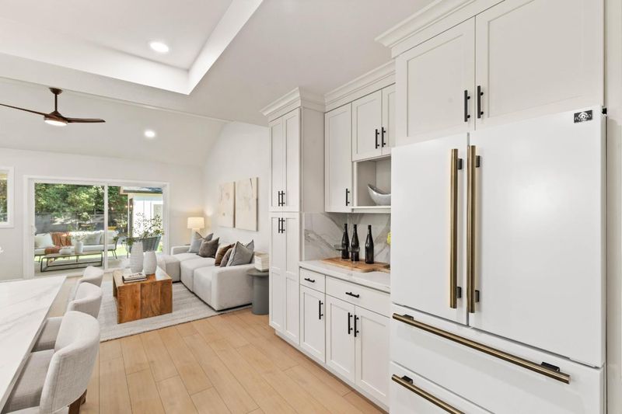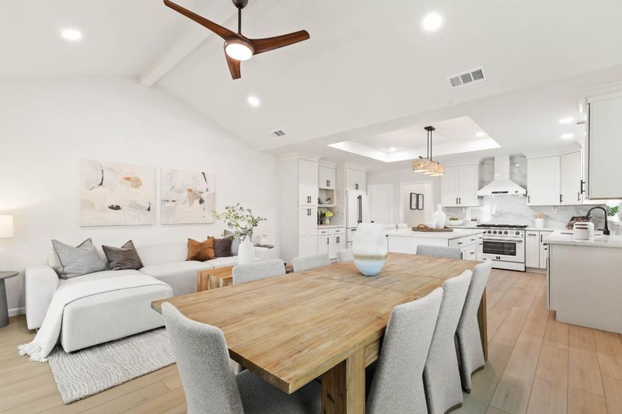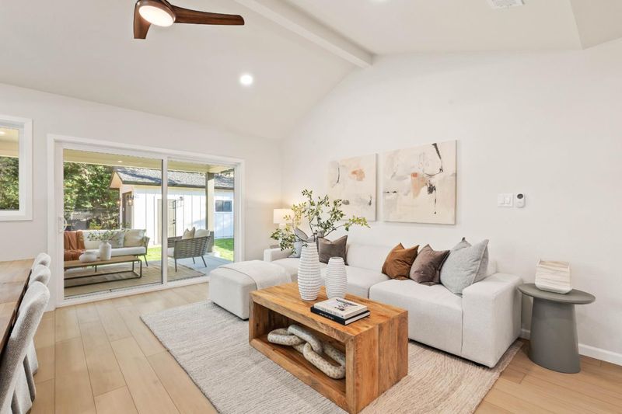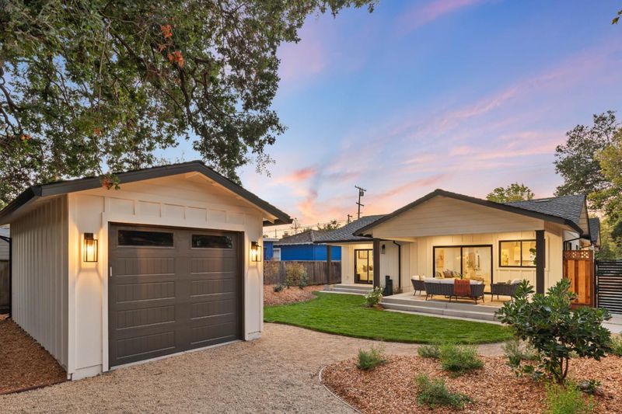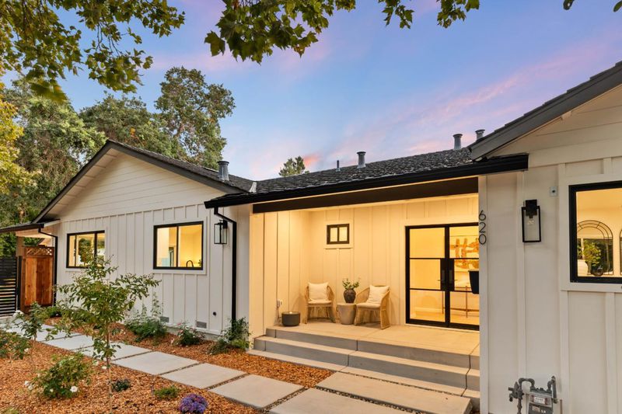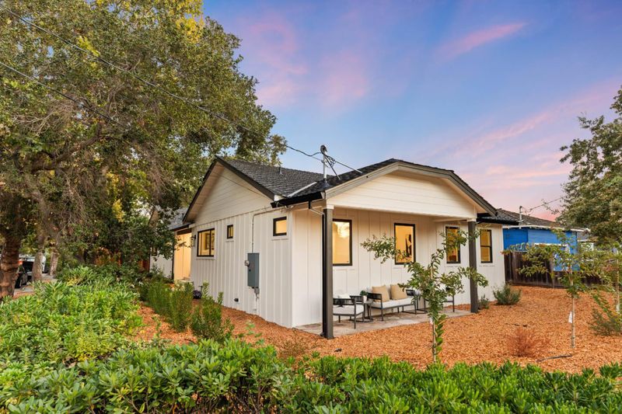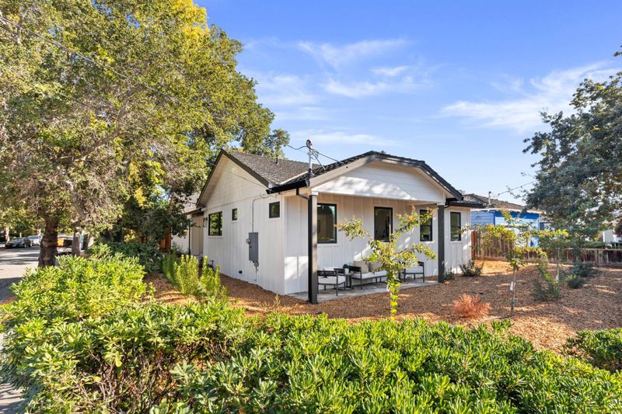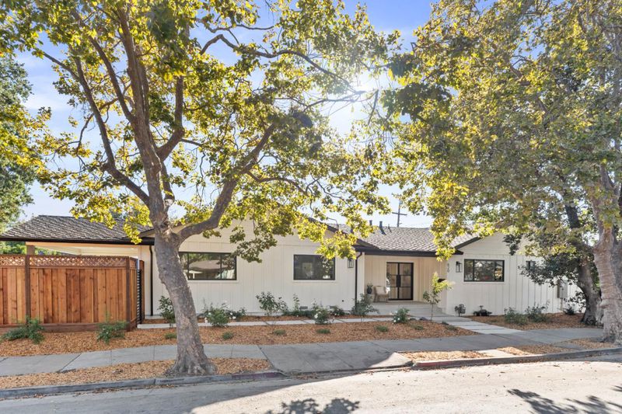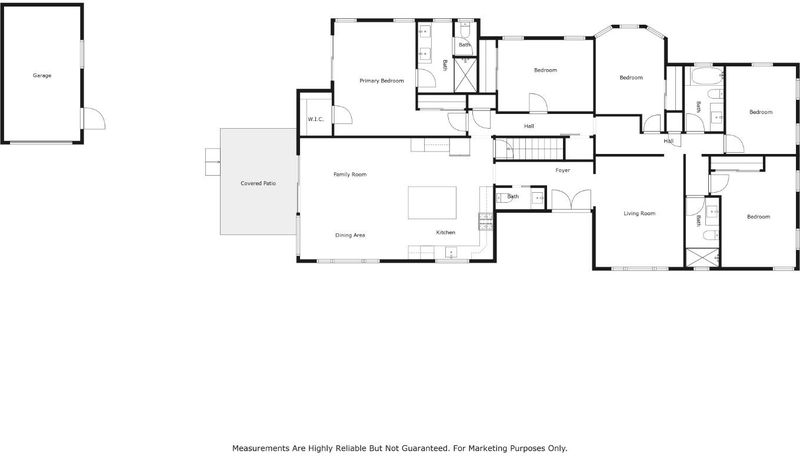
$2,488,000
2,243
SQ FT
$1,109
SQ/FT
620 Iris Street
@ Jefferson Ave - 333 - Central Park Etc., Redwood City
- 4 Bed
- 4 (3/1) Bath
- 1 Park
- 2,243 sqft
- REDWOOD CITY
-

-
Sat Sep 20, 12:00 pm - 3:00 pm
-
Sun Sep 21, 1:00 pm - 4:00 pm
-
Sat Sep 27, 1:00 pm - 4:00 pm
-
Sun Sep 28, 1:00 pm - 4:00 pm
Welcome to 620 Iris, a stunning single-level custom contemporary home in the heart of Redwood City. Step into a vaulted-ceiling foyer that sets the tone for elegance. Situated on an expansive 8,057 sq ft lot, this 4-bedroom, 3.5-bath home offers approximately 2,243 sq ft of thoughtfully updated living space. Features include new electrical and plumbing, luxury laminate floors, recessed lighting, and a tankless water heater. The gourmet kitchen boasts premium Forno appliances, a six-burner gas range, and a large island perfect for entertaining, with picturesque front-yard views. Vaulted ceilings continue through the open kitchen and dining area, flowing to a covered patio and a beautifully landscaped, low-maintenance yard featuring native, drought-resistant plants and a lush lawn - ideal for alfresco dining and play. The spacious great room invites relaxation, while the luxurious primary suite offers vaulted ceilings, dual closets, and an ensuite with dual sinks and backyard access. Additional perks include a dual-zone Nest thermostat, versatile bonus room, abundant storage with a basement and a new detached garage with electric car charger. Close to parks, Whole Foods, downtown, Caltrain, and major freeways, 620 Iris defines refined California living.
- Days on Market
- 1 day
- Current Status
- Active
- Original Price
- $2,488,000
- List Price
- $2,488,000
- On Market Date
- Sep 17, 2025
- Property Type
- Single Family Home
- Area
- 333 - Central Park Etc.
- Zip Code
- 94062
- MLS ID
- ML82021894
- APN
- 053-011-570
- Year Built
- 1924
- Stories in Building
- 1
- Possession
- Unavailable
- Data Source
- MLSL
- Origin MLS System
- MLSListings, Inc.
West Bay Christian Academy
Private K-8 Religious, Coed
Students: 102 Distance: 0.1mi
Redeemer Lutheran School
Private K-8 Elementary, Religious, Coed
Students: 208 Distance: 0.2mi
John Gill Elementary School
Public K-5 Elementary, Yr Round
Students: 275 Distance: 0.2mi
Hawes Elementary School
Public K-5 Elementary, Yr Round
Students: 312 Distance: 0.3mi
Our Lady Of Mt. Carmel
Private PK-8 Elementary, Religious, Core Knowledge
Students: 301 Distance: 0.4mi
North Star Academy
Public 3-8 Elementary
Students: 533 Distance: 0.4mi
- Bed
- 4
- Bath
- 4 (3/1)
- Double Sinks, Full on Ground Floor, Half on Ground Floor, Primary - Stall Shower(s), Shower over Tub - 1, Stall Shower, Tile, Updated Bath
- Parking
- 1
- Detached Garage, Electric Car Hookup
- SQ FT
- 2,243
- SQ FT Source
- Unavailable
- Lot SQ FT
- 8,057.0
- Lot Acres
- 0.184963 Acres
- Kitchen
- Countertop - Quartz, Dishwasher, Freezer, Garbage Disposal, Hood Over Range, Island, Oven Range - Gas, Refrigerator
- Cooling
- Ceiling Fan, Central AC
- Dining Room
- Dining Area in Family Room, Eat in Kitchen, No Formal Dining Room
- Disclosures
- NHDS Report
- Family Room
- Kitchen / Family Room Combo
- Flooring
- Carpet, Tile, Vinyl / Linoleum
- Foundation
- Concrete Grid, Raised, Sealed Crawlspace
- Heating
- Central Forced Air, Electric, Heating - 2+ Zones
- Laundry
- Electricity Hookup (220V), Inside
- Views
- Neighborhood
- Fee
- Unavailable
MLS and other Information regarding properties for sale as shown in Theo have been obtained from various sources such as sellers, public records, agents and other third parties. This information may relate to the condition of the property, permitted or unpermitted uses, zoning, square footage, lot size/acreage or other matters affecting value or desirability. Unless otherwise indicated in writing, neither brokers, agents nor Theo have verified, or will verify, such information. If any such information is important to buyer in determining whether to buy, the price to pay or intended use of the property, buyer is urged to conduct their own investigation with qualified professionals, satisfy themselves with respect to that information, and to rely solely on the results of that investigation.
School data provided by GreatSchools. School service boundaries are intended to be used as reference only. To verify enrollment eligibility for a property, contact the school directly.
