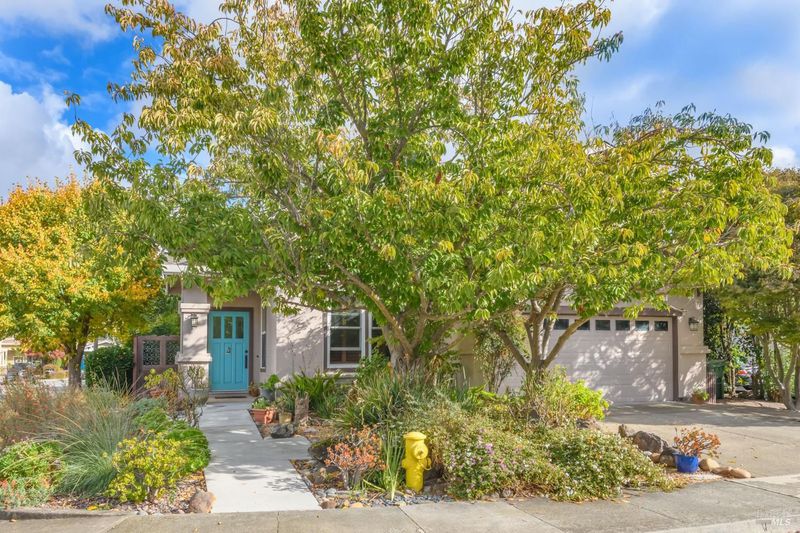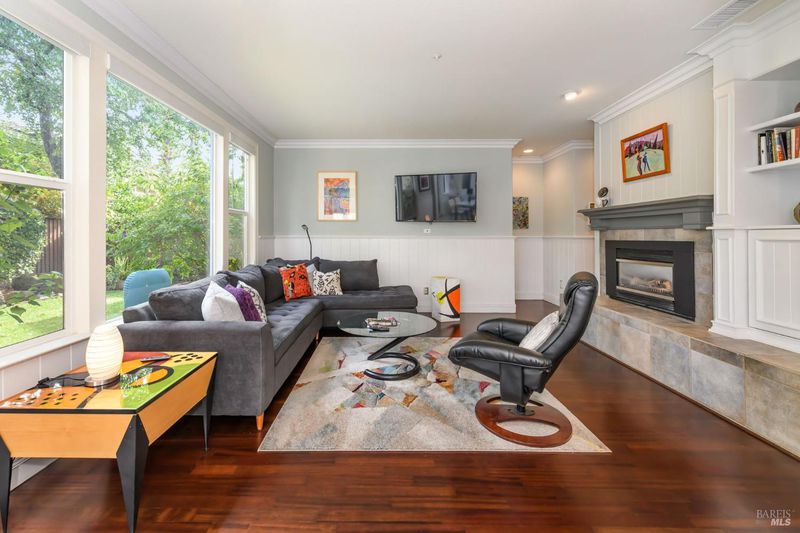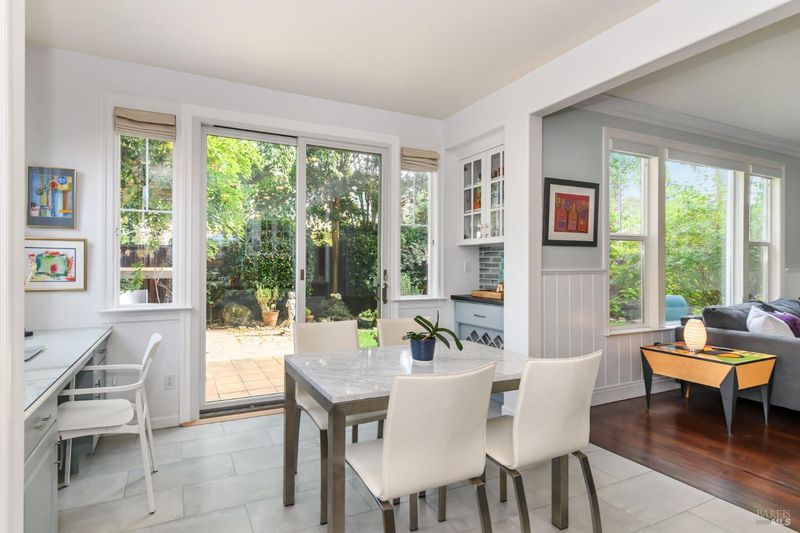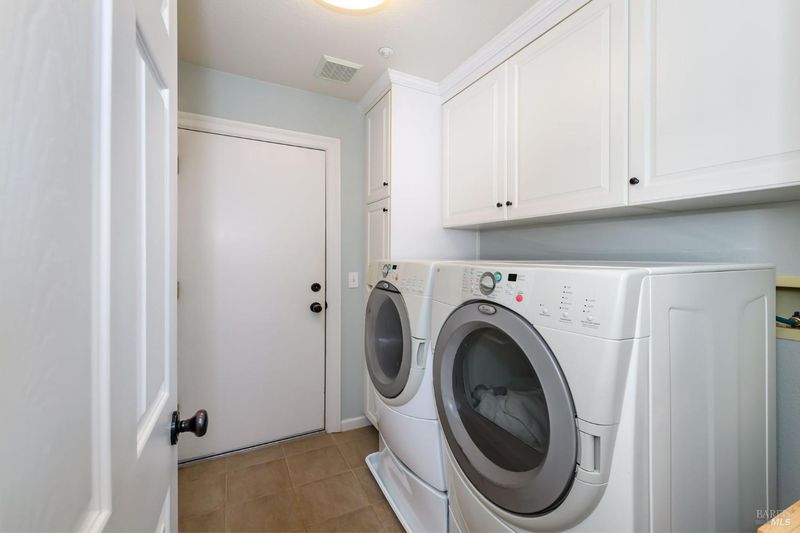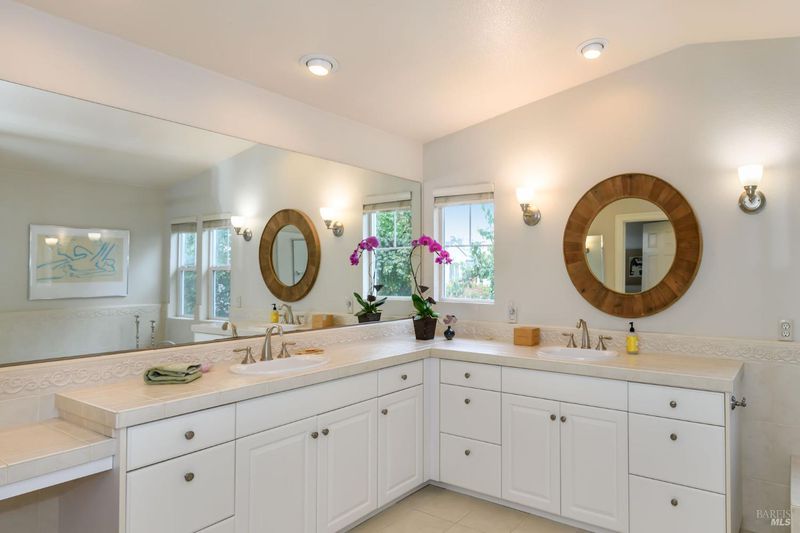
$1,325,000
2,578
SQ FT
$514
SQ/FT
48 Presidio Drive
@ Richardson Rd - Novato
- 3 Bed
- 3 (2/1) Bath
- 5 Park
- 2,578 sqft
- Novato
-

Located in the coveted Southgate section of Hamilton Field, this spacious (2,578 sq. ft per Tax Records) home exudes good vibes while delivering a dramatic, yet easy flow, inside and out.The 3 Bed/2.5 Ba configuration is enhanced by a large Home Office, light-filled LR and DR with soaring ceilings, large Family Room with ambience-inducing gas fireplace that opens to a Chef's delight Kitchen and Breakfast area. Richly stained wood floors cover most of the first level rooms.The Kitchen's stone counters provide ample prep space, complemented by a 5 burner gas stove, electric oven, microwave, built-in refrigerator, dishwasher and a large, stainless steel sink. The amply-sized Breakfast area opens to the lushly landscaped rear yard, patio, and pergola. All three sizable, and fully carpeted bedrooms, are located on the upper floor with the primary suite enjoying a sophisticated look and feel enhanced by a huge seating area and a light-filled, updated primary bath with walk-in closet. Built-in storage cabinets abound.The 3-car garage also enjoys an abundance of storage. The entry garden stuns. Situated near the well-maintained community pool and park, groomed hiking trails, and close-by places to shop, eateries, golf courses, and HWY 101 access this is a welcoming place to call home.
- Days on Market
- 7 days
- Current Status
- Active
- Original Price
- $1,325,000
- List Price
- $1,325,000
- On Market Date
- Nov 19, 2024
- Property Type
- Single Family Residence
- Area
- Novato
- Zip Code
- 94949
- MLS ID
- 324089722
- APN
- 157-733-01
- Year Built
- 1998
- Stories in Building
- Unavailable
- Possession
- Close Of Escrow
- Data Source
- BAREIS
- Origin MLS System
Novato Charter School
Charter K-8 Elementary
Students: 271 Distance: 0.9mi
Big Rock Sudbury
Private K-12 Nonprofit
Students: NA Distance: 1.0mi
Hamilton Meadow Park School
Public K-8 Elementary
Students: 589 Distance: 1.1mi
Caulbridge School
Private PK-2 Coed
Students: 60 Distance: 1.5mi
Gate Academy
Private K-8 Elementary, Nonprofit
Students: 56 Distance: 1.8mi
Timothy Murphy School
Private 3-12 All Male
Students: 28 Distance: 1.8mi
- Bed
- 3
- Bath
- 3 (2/1)
- Double Sinks, Jetted Tub, Low-Flow Shower(s), Low-Flow Toilet(s), Shower Stall(s), Walk-In Closet, Window
- Parking
- 5
- Attached, Enclosed, Garage Facing Front, Interior Access, Side-by-Side, Tandem Garage
- SQ FT
- 2,578
- SQ FT Source
- Assessor Auto-Fill
- Lot SQ FT
- 5,519.0
- Lot Acres
- 0.1267 Acres
- Pool Info
- Common Facility
- Kitchen
- Breakfast Area, Granite Counter, Island w/Sink, Kitchen/Family Combo, Pantry Cabinet, Pantry Closet, Stone Counter
- Cooling
- Central
- Dining Room
- Formal Area
- Family Room
- Great Room, Other
- Living Room
- Cathedral/Vaulted
- Flooring
- Carpet, Tile, Wood
- Foundation
- Slab
- Fire Place
- Family Room, Gas Log, Raised Hearth
- Heating
- Central
- Laundry
- Cabinets, Dryer Included, Ground Floor, Inside Room, Washer Included
- Upper Level
- Bedroom(s), Full Bath(s), Primary Bedroom
- Main Level
- Dining Room, Family Room, Garage, Kitchen, Living Room, Partial Bath(s), Street Entrance
- Possession
- Close Of Escrow
- Architectural Style
- Contemporary
- * Fee
- $48
- Name
- Hamilton Field
- Phone
- (415) 382-1100
- *Fee includes
- Management, Pool, and Other
MLS and other Information regarding properties for sale as shown in Theo have been obtained from various sources such as sellers, public records, agents and other third parties. This information may relate to the condition of the property, permitted or unpermitted uses, zoning, square footage, lot size/acreage or other matters affecting value or desirability. Unless otherwise indicated in writing, neither brokers, agents nor Theo have verified, or will verify, such information. If any such information is important to buyer in determining whether to buy, the price to pay or intended use of the property, buyer is urged to conduct their own investigation with qualified professionals, satisfy themselves with respect to that information, and to rely solely on the results of that investigation.
School data provided by GreatSchools. School service boundaries are intended to be used as reference only. To verify enrollment eligibility for a property, contact the school directly.
