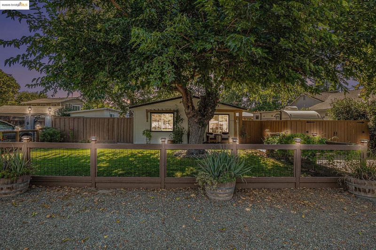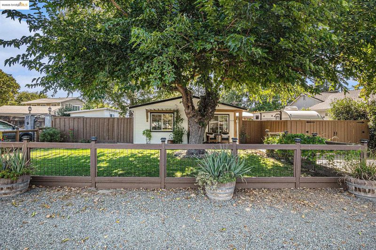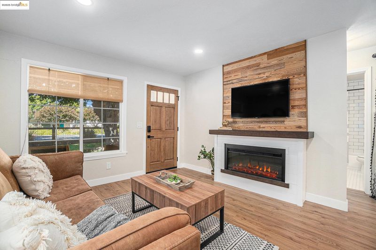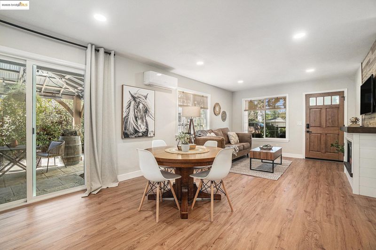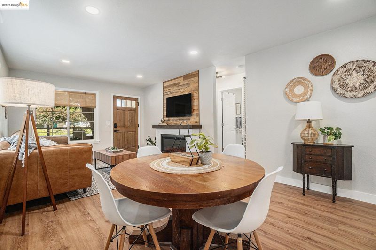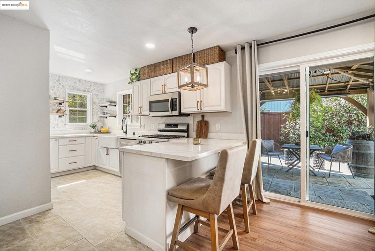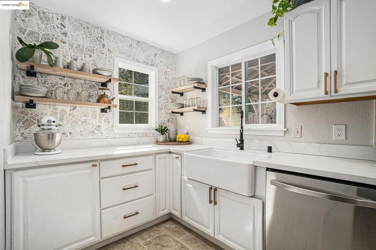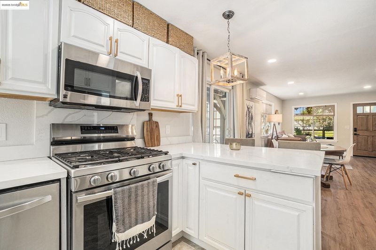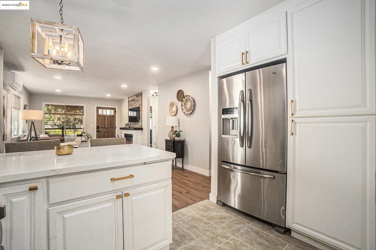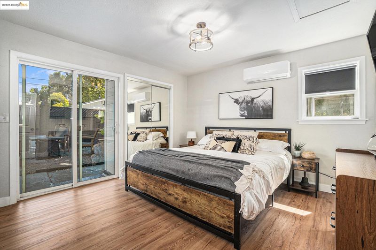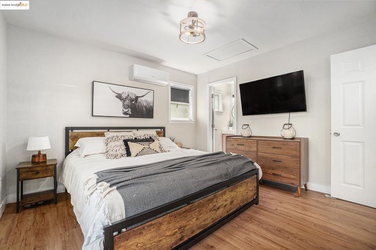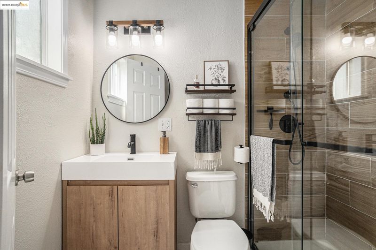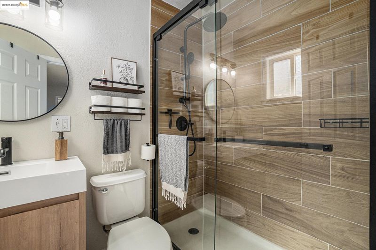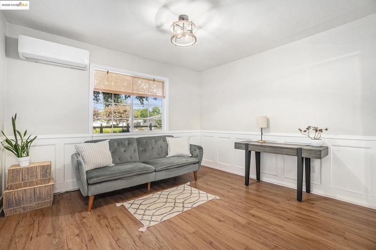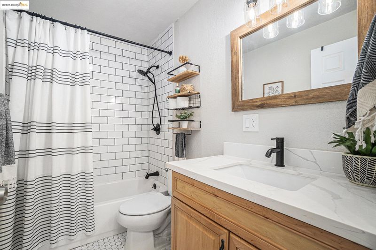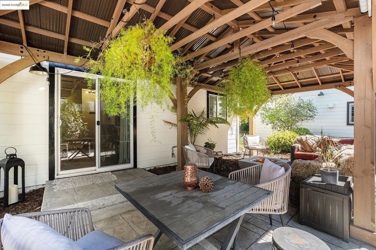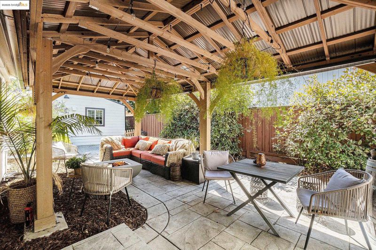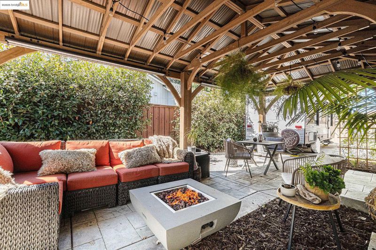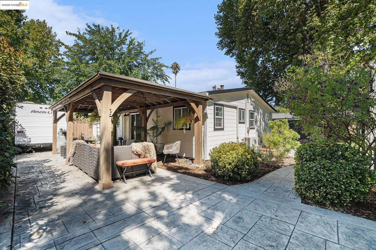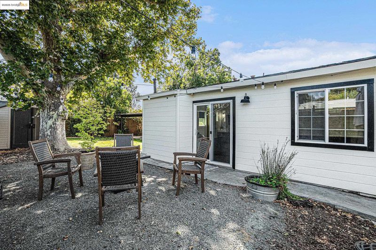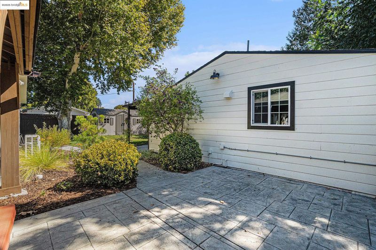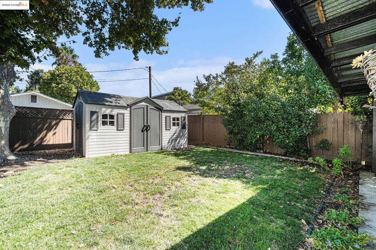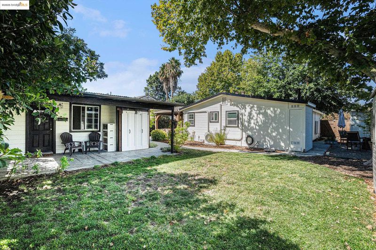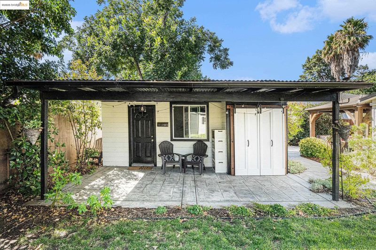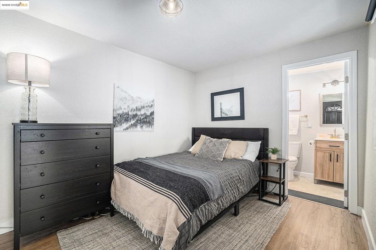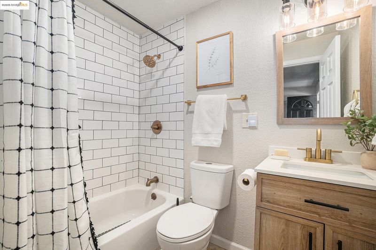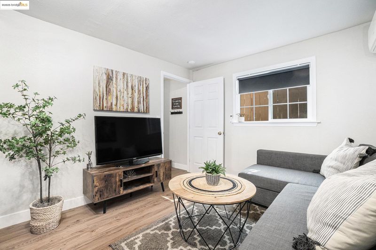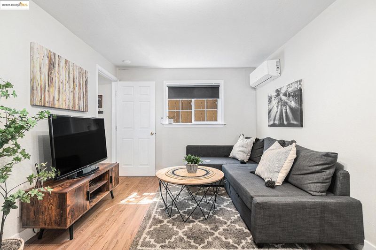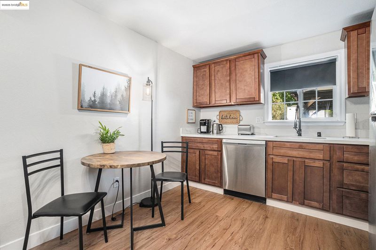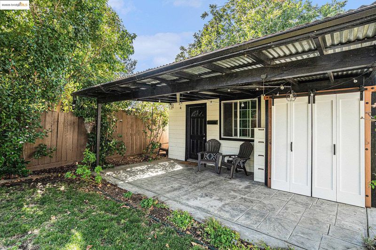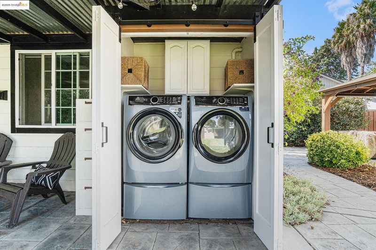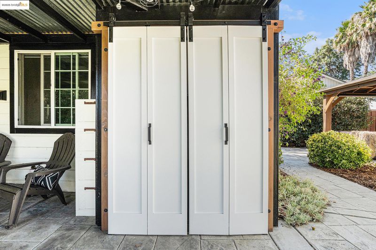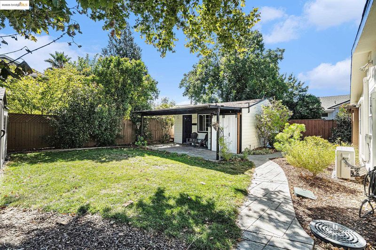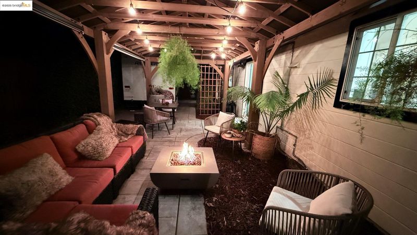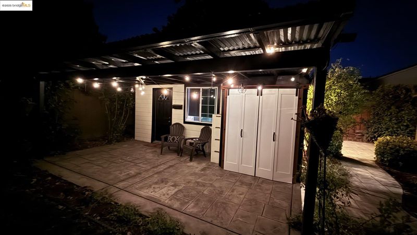
$799,000
1,390
SQ FT
$575
SQ/FT
3439 Sanford St
@ GPS - Concord
- 4 Bed
- 2 Bath
- 0 Park
- 1,390 sqft
- Concord
-

-
Sat Sep 20, 1:00 pm - 4:00 pm
open 1-4
-
Sun Sep 21, 1:00 pm - 4:00 pm
open 1-4
Welcome to this charming 3-bedroom, 2-bath home in the desirable Sun Terrace neighborhood of Concord. The property includes a detached ADU with its own bedroom, living area, kitchen, and bathroom. Previously rented to traveling nurses and professionals for $2,350/month, the unit typically stayed booked. Rentals are currently paused for the sale, giving the next owner full flexibility. The main home has been tastefully updated with a refreshed kitchen and bathrooms, new LVT flooring, and fresh interior paint. A newer split-unit HVAC system was installed just a couple of years ago, and the home also benefits from leased (transferable) solar panels to help reduce energy costs. A rare bonus this property offers RV parking and ample driveway space, perfect for car collectors or anyone needing extra parking. Conveniently located minutes from the North Concord BART station, Highway 242, shopping, dining, hospitals, and the nearby Rocketship Futuro Academy charter school, this home combines comfort, convenience, and income potential. Don’t miss your chance to own a move-in ready home with built-in rental opportunity and plenty of parking in a prime commuter location! Copy past link for gallery and video https://u.listvt.com/mls/212452706
- Current Status
- New
- Original Price
- $799,000
- List Price
- $799,000
- On Market Date
- Sep 17, 2025
- Property Type
- Detached
- D/N/S
- Concord
- Zip Code
- 94520
- MLS ID
- 41111830
- APN
- 1104720055
- Year Built
- 1950
- Stories in Building
- 1
- Possession
- Close Of Escrow, Immediate
- Data Source
- MAXEBRDI
- Origin MLS System
- DELTA
Seneca Family Of Agencies, Olivera School
Private 5-12 Special Education, Secondary, Coed
Students: 36 Distance: 0.1mi
Sun Terrace Elementary School
Public K-5 Elementary, Coed
Students: 456 Distance: 0.3mi
New Hope Academy - PBL/S.T.E.A.M.
Private PK-5 Combined Elementary And Secondary, Religious, Coed
Students: 70 Distance: 0.4mi
Holbrook Language Academy
Public K-5
Students: 276 Distance: 0.5mi
Anova Center For Education, Site 2
Private K-12
Students: 38 Distance: 0.5mi
Floyd I. Marchus School
Public K-12 Special Education, Core Knowledge
Students: 74 Distance: 0.7mi
- Bed
- 4
- Bath
- 2
- Parking
- 0
- Carport, RV/Boat Parking
- SQ FT
- 1,390
- SQ FT Source
- Owner
- Lot SQ FT
- 7,474.0
- Lot Acres
- 0.17 Acres
- Pool Info
- None
- Kitchen
- Dishwasher, Gas Range, Range, Gas Water Heater, 220 Volt Outlet, Counter - Solid Surface, Disposal, Gas Range/Cooktop, Range/Oven Built-in
- Cooling
- Multi Units
- Disclosures
- Nat Hazard Disclosure
- Entry Level
- Exterior Details
- Back Yard, Front Yard, Side Yard, Sprinklers Front, Entry Gate
- Flooring
- Wood
- Foundation
- Fire Place
- None
- Heating
- See Remarks
- Laundry
- 220 Volt Outlet, Laundry Closet, Common Area
- Main Level
- 4 Bedrooms, 3 Baths
- Possession
- Close Of Escrow, Immediate
- Architectural Style
- Ranch
- Construction Status
- Existing
- Additional Miscellaneous Features
- Back Yard, Front Yard, Side Yard, Sprinklers Front, Entry Gate
- Location
- Level, Back Yard, Front Yard, Landscaped
- Roof
- Composition Shingles
- Water and Sewer
- Public
- Fee
- Unavailable
MLS and other Information regarding properties for sale as shown in Theo have been obtained from various sources such as sellers, public records, agents and other third parties. This information may relate to the condition of the property, permitted or unpermitted uses, zoning, square footage, lot size/acreage or other matters affecting value or desirability. Unless otherwise indicated in writing, neither brokers, agents nor Theo have verified, or will verify, such information. If any such information is important to buyer in determining whether to buy, the price to pay or intended use of the property, buyer is urged to conduct their own investigation with qualified professionals, satisfy themselves with respect to that information, and to rely solely on the results of that investigation.
School data provided by GreatSchools. School service boundaries are intended to be used as reference only. To verify enrollment eligibility for a property, contact the school directly.
