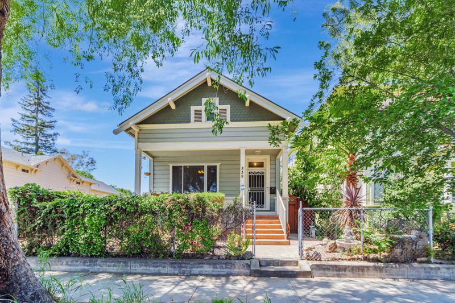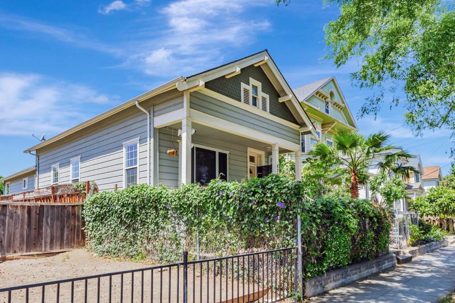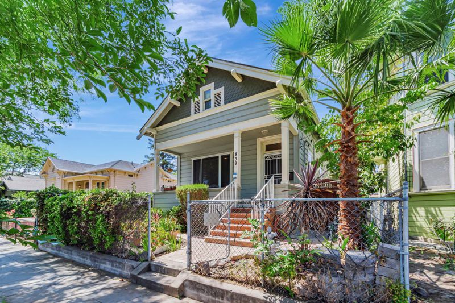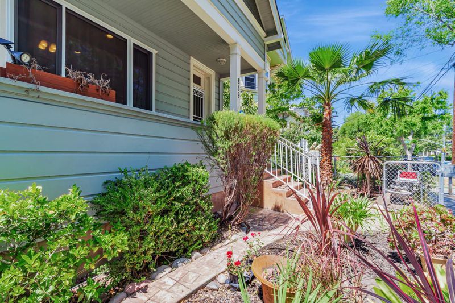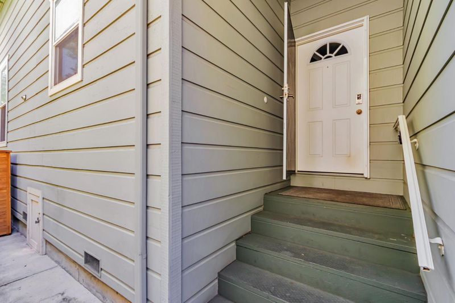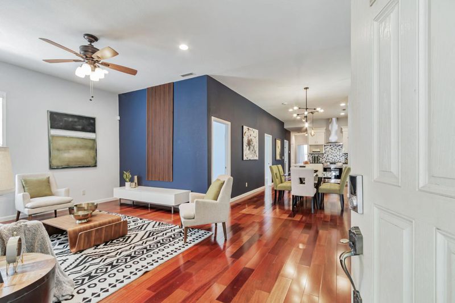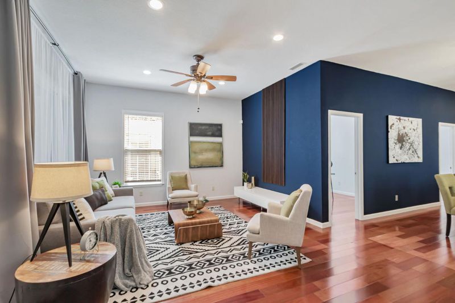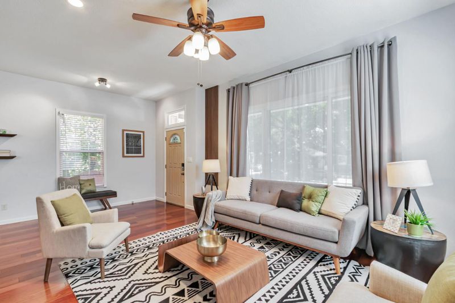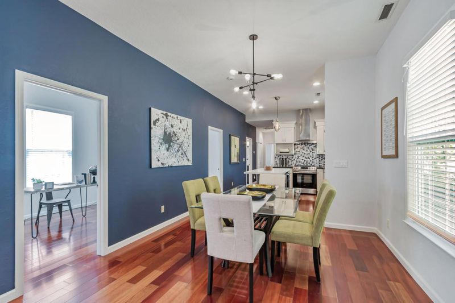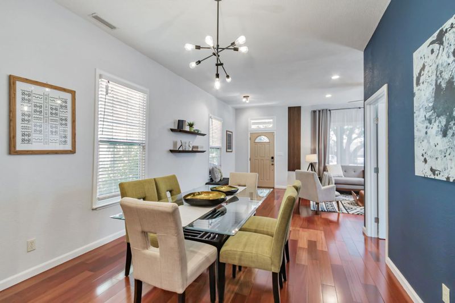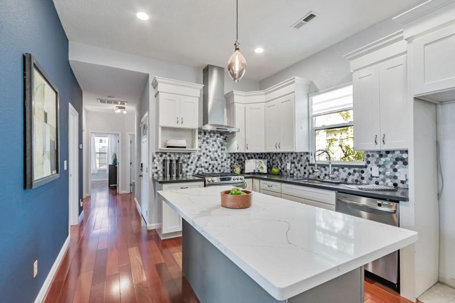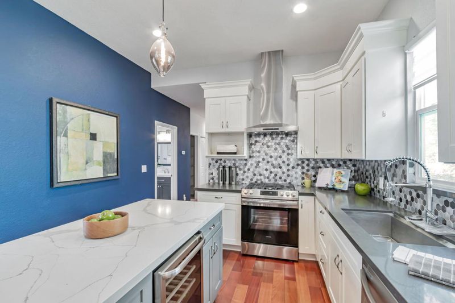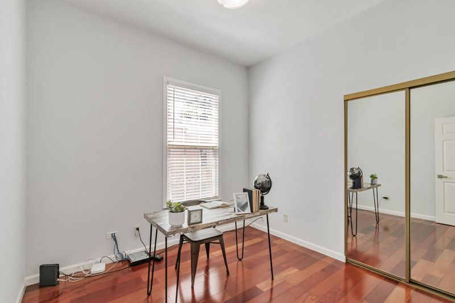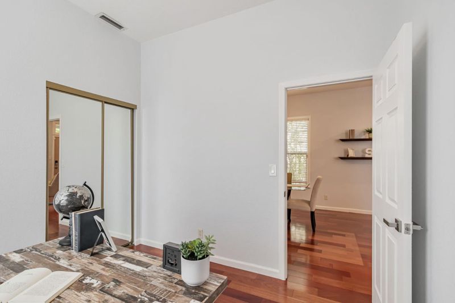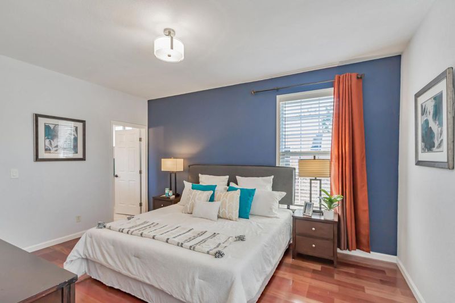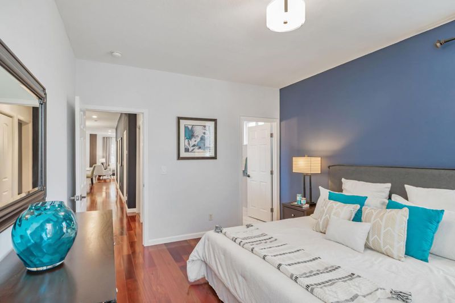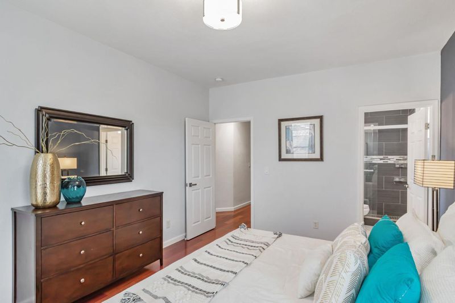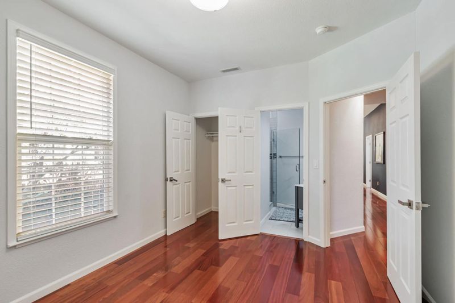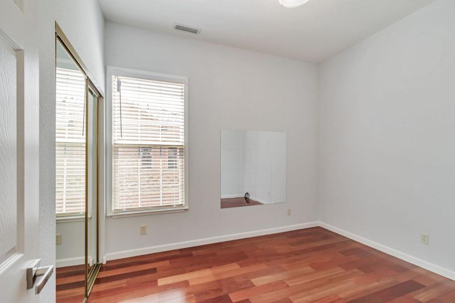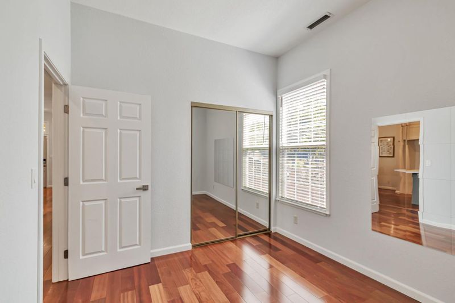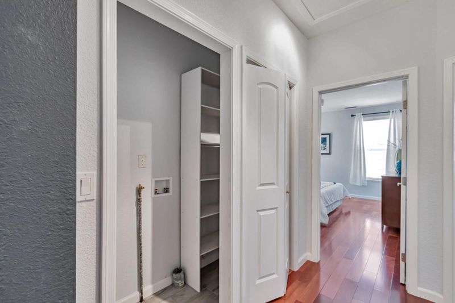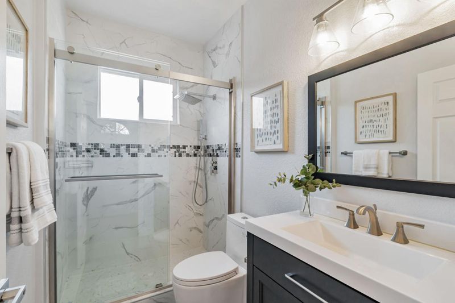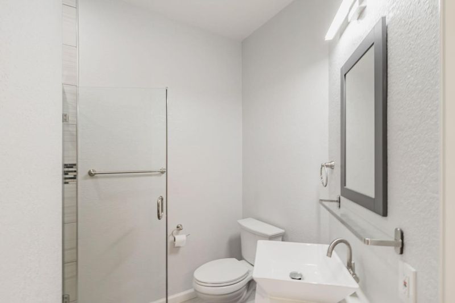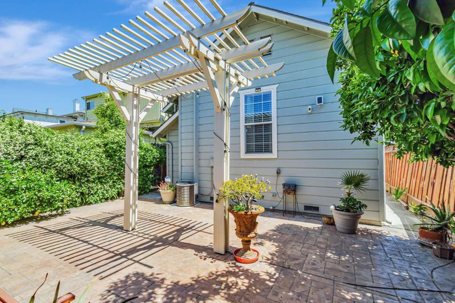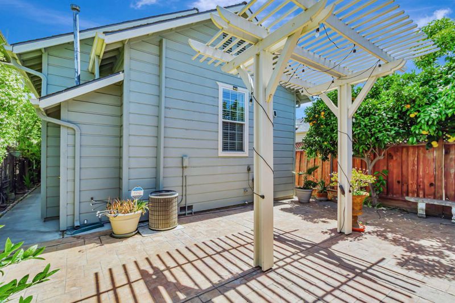
$1,149,000
1,529
SQ FT
$751
SQ/FT
839 South 3rd Street
@ Martha Street - 9 - Central San Jose, San Jose
- 4 Bed
- 3 Bath
- 3 Park
- 1,529 sqft
- SAN JOSE
-

-
Sat May 10, 1:00 pm - 4:00 pm
Welcome to this modern 4-bed, 3-bath Victorian retreat in downtown San Jose. Built from the ground up in 2004! Meticulously upgraded and remodeled in 2020 to modern standards blending with timeless charm. Open concept layout with 10' ceilings throughout, hardwood floors, and numerous other modern upgrades both inside and out. Includes a spacious gourmet kitchen equipped with an oversized island, quartz counter top, full back splash, white shaker cabinets, stainless steel appliances, 5 burners gas range, is ready to host your families and friends. Additional features: Central A/C, in-unit washer/dryer hookup, water softener system, double paned windows, updated bathrooms with standing rain head shower stalls full tile enclosure. A private courtyard between the house and the detached garage is ideal for peaceful moments and relaxation. Detached 2 car garage includes interior finish, electric level 2 car chargers - 30-amp EV installed. There is an additional parking space on the property beside the garage. Close proximity to Highways 87, 101, 880 and 280/680. Within walking distance to charming Japan Town, short distance to SJ Downtown night life, dining, SAP Center / Shark Tank, Whole Foods, light rail and BART.
- Days on Market
- 1 day
- Current Status
- Active
- Original Price
- $1,149,000
- List Price
- $1,149,000
- On Market Date
- May 8, 2025
- Property Type
- Single Family Home
- Area
- 9 - Central San Jose
- Zip Code
- 95112
- MLS ID
- ML82006002
- APN
- 472-17-091
- Year Built
- 1901
- Stories in Building
- 1
- Possession
- COE
- Data Source
- MLSL
- Origin MLS System
- MLSListings, Inc.
Washington Elementary School
Public K-5 Elementary
Students: 446 Distance: 0.2mi
Notre Dame High School San Jose
Private 9-12 Secondary, Religious, All Female
Students: 630 Distance: 0.3mi
Lowell Elementary School
Public K-5 Elementary
Students: 286 Distance: 0.4mi
Rocketship Mateo Sheedy Elementary School
Charter K-5 Elementary
Students: 541 Distance: 0.5mi
Our Lady Of Grace
Private 6-8 Religious, All Female, Nonprofit
Students: 64 Distance: 0.5mi
Sacred Heart Nativity School
Private 6-8 Elementary, Religious, All Male, Coed
Students: 63 Distance: 0.5mi
- Bed
- 4
- Bath
- 3
- Stall Shower - 2+, Tile, Updated Bath
- Parking
- 3
- Detached Garage
- SQ FT
- 1,529
- SQ FT Source
- Unavailable
- Lot SQ FT
- 4,125.0
- Lot Acres
- 0.094697 Acres
- Kitchen
- Countertop - Quartz, Dishwasher, Exhaust Fan, Garbage Disposal, Hood Over Range, Oven Range - Gas
- Cooling
- Central AC
- Dining Room
- Eat in Kitchen, No Formal Dining Room
- Disclosures
- Natural Hazard Disclosure
- Family Room
- No Family Room
- Flooring
- Hardwood
- Foundation
- Crawl Space
- Heating
- Central Forced Air - Gas
- Laundry
- Inside
- Views
- Neighborhood
- Possession
- COE
- Fee
- Unavailable
MLS and other Information regarding properties for sale as shown in Theo have been obtained from various sources such as sellers, public records, agents and other third parties. This information may relate to the condition of the property, permitted or unpermitted uses, zoning, square footage, lot size/acreage or other matters affecting value or desirability. Unless otherwise indicated in writing, neither brokers, agents nor Theo have verified, or will verify, such information. If any such information is important to buyer in determining whether to buy, the price to pay or intended use of the property, buyer is urged to conduct their own investigation with qualified professionals, satisfy themselves with respect to that information, and to rely solely on the results of that investigation.
School data provided by GreatSchools. School service boundaries are intended to be used as reference only. To verify enrollment eligibility for a property, contact the school directly.
