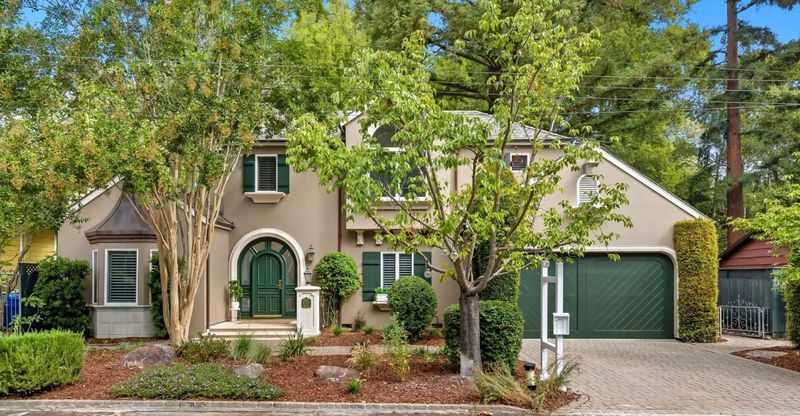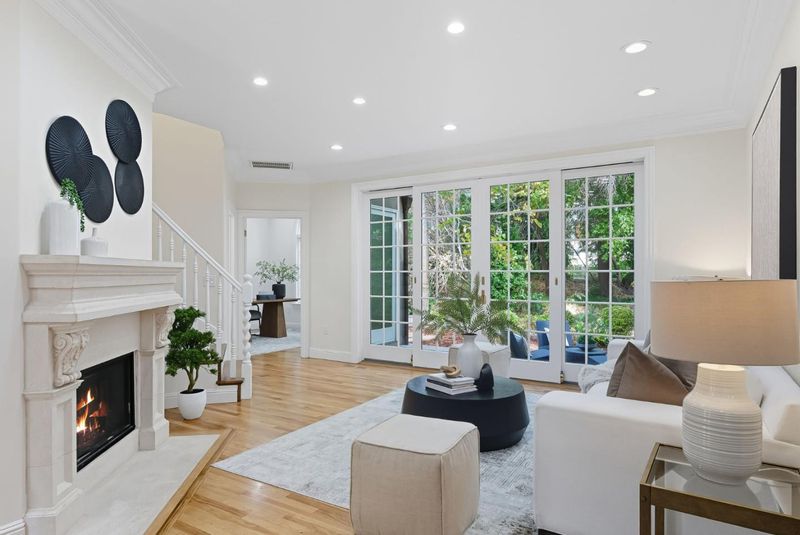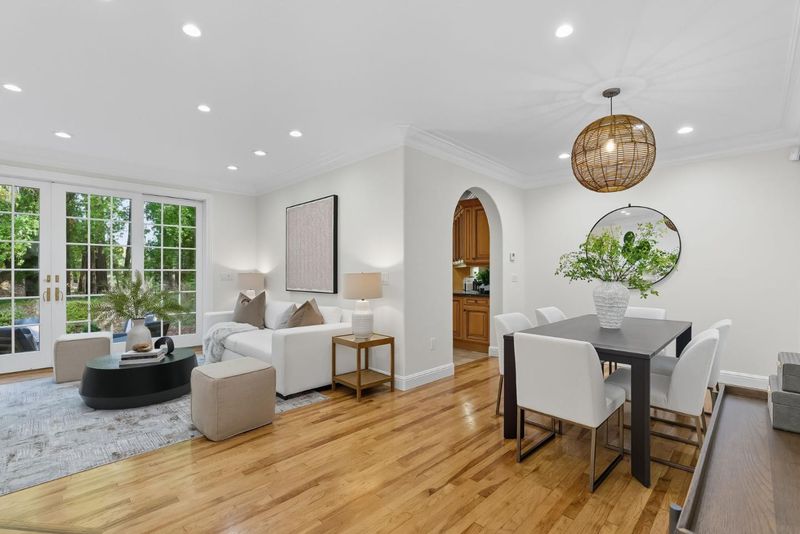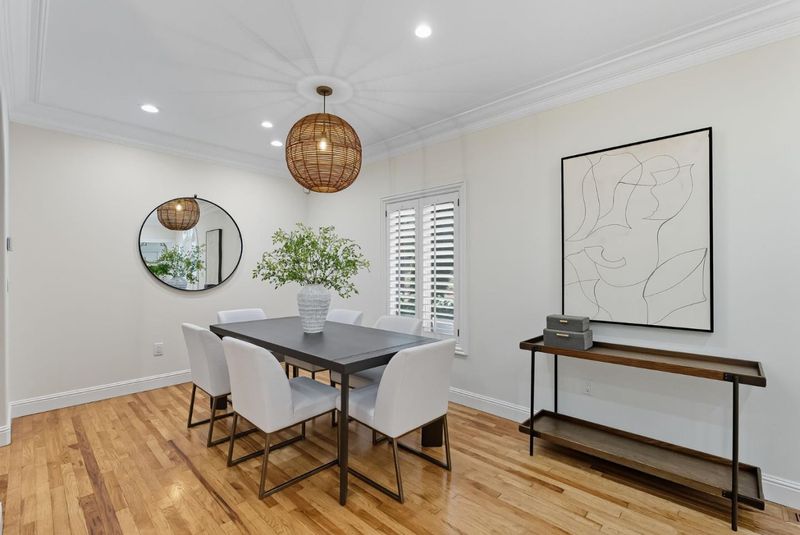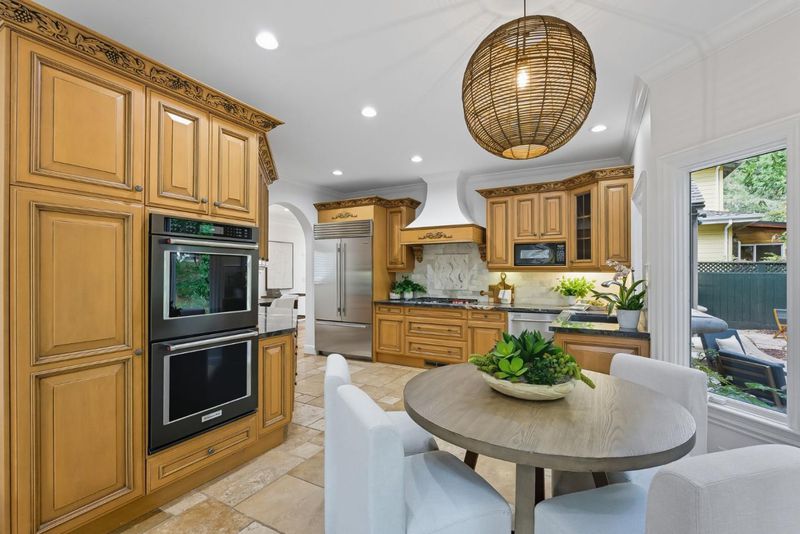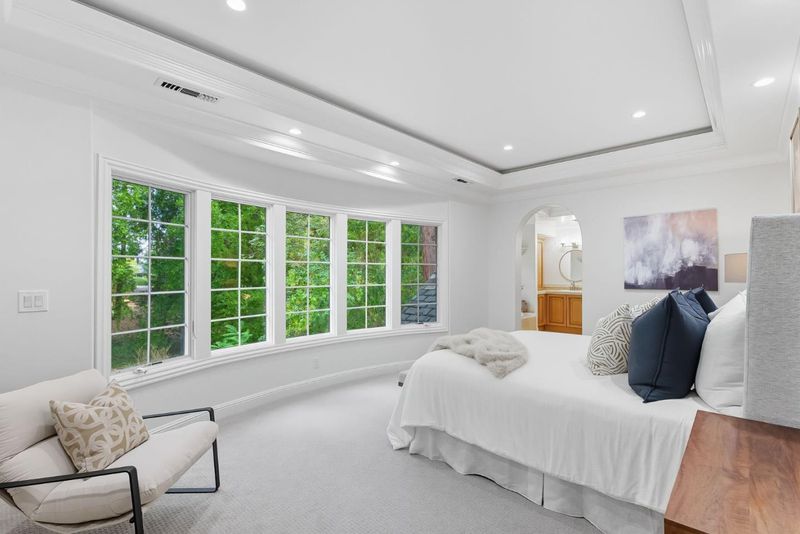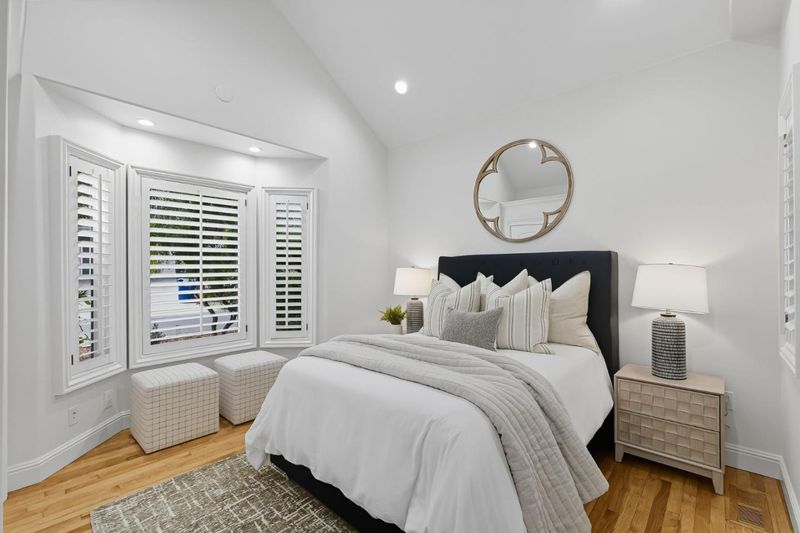
$3,480,000
2,071
SQ FT
$1,680
SQ/FT
19938 Baroni Court
@ Saratoga Ave. - 17 - Saratoga, Saratoga
- 4 Bed
- 3 Bath
- 2 Park
- 2,071 sqft
- SARATOGA
-

-
Sun Oct 5, 1:00 pm - 4:00 pm
Must see this spectacularly designed home with high ceilings and detailed finishes on a creekside setting.
Turn onto a cul-de-sac in the prestigious Golden Triangle of Saratoga and be transported from the hustle of Silicon Valley to a retreat back to nature; this impressive Country English 4 bedroom property nestled near the end of the road welcomes you home through a dramatic South facing front door and into a sun-drenched living space; Be enchanted looking through the 4 panel french doors and windows that lead out to a stone patio and listen to the peaceful sounds of the Saratoga Creek running directly behind the property; or grab a snack from your fully-appointed kitchen and relax in the nearly all glass family room nook; all conveniently located less than a mile from the shops and dining of Saratoga Village and distinguished Saratoga schools. Additional features include newly refinished hardwood floors in living and 2 downstairs bedrooms with shared bath; two newly carpeted upstairs bedrooms with vaulted ceilings and en suite baths; primary bedroom with wrap around crown lighting, bay window and gas fireplace; impressive crown molding and tall baseboards; slate roof and copper gutters; freshly painted throughout; epicurean kitchen with Sub Zero frig and Wolf range; Saratoga High, Redwood Middie, Saratoga Union Elementary District; easy highway access to 9/17/85
- Days on Market
- 1 day
- Current Status
- Active
- Original Price
- $3,480,000
- List Price
- $3,480,000
- On Market Date
- Oct 4, 2025
- Property Type
- Single Family Home
- Area
- 17 - Saratoga
- Zip Code
- 95070
- MLS ID
- ML82023722
- APN
- 393-45-047
- Year Built
- 1998
- Stories in Building
- 2
- Possession
- COE
- Data Source
- MLSL
- Origin MLS System
- MLSListings, Inc.
Sacred Heart School
Private K-8 Elementary, Religious, Coed
Students: 265 Distance: 0.2mi
Saint Andrew's Episcopal School
Private PK-8 Elementary, Religious, Nonprofit
Students: 331 Distance: 0.4mi
Redwood Middle School
Public 6-8 Middle
Students: 761 Distance: 0.4mi
Saratoga High School
Public 9-12 Secondary
Students: 1371 Distance: 0.4mi
Argonaut Elementary School
Public K-5 Elementary
Students: 344 Distance: 0.6mi
Foothill Elementary School
Public K-5 Elementary
Students: 330 Distance: 0.7mi
- Bed
- 4
- Bath
- 3
- Primary - Oversized Tub, Primary - Stall Shower(s), Shower over Tub - 1
- Parking
- 2
- Attached Garage, On Street
- SQ FT
- 2,071
- SQ FT Source
- Unavailable
- Lot SQ FT
- 5,478.0
- Lot Acres
- 0.125758 Acres
- Kitchen
- Cooktop - Gas, Countertop - Stone, Garbage Disposal, Oven - Double, Refrigerator
- Cooling
- Central AC
- Dining Room
- Formal Dining Room
- Disclosures
- Flood Zone - See Report, NHDS Report
- Family Room
- Kitchen / Family Room Combo
- Flooring
- Carpet, Wood
- Foundation
- Concrete Perimeter and Slab, Crawl Space
- Fire Place
- Gas Log
- Heating
- Central Forced Air
- Laundry
- Inside, Upper Floor
- Views
- Forest / Woods, Neighborhood, River / Stream
- Possession
- COE
- Architectural Style
- Country English
- Fee
- Unavailable
MLS and other Information regarding properties for sale as shown in Theo have been obtained from various sources such as sellers, public records, agents and other third parties. This information may relate to the condition of the property, permitted or unpermitted uses, zoning, square footage, lot size/acreage or other matters affecting value or desirability. Unless otherwise indicated in writing, neither brokers, agents nor Theo have verified, or will verify, such information. If any such information is important to buyer in determining whether to buy, the price to pay or intended use of the property, buyer is urged to conduct their own investigation with qualified professionals, satisfy themselves with respect to that information, and to rely solely on the results of that investigation.
School data provided by GreatSchools. School service boundaries are intended to be used as reference only. To verify enrollment eligibility for a property, contact the school directly.
