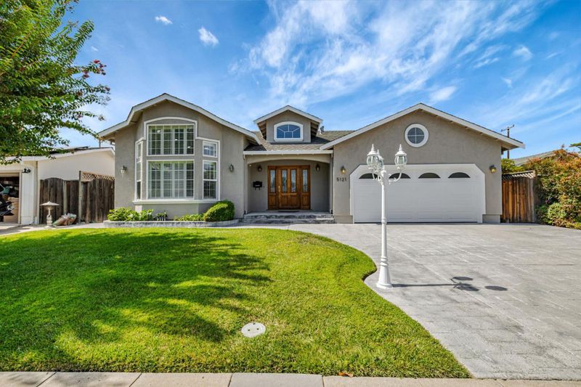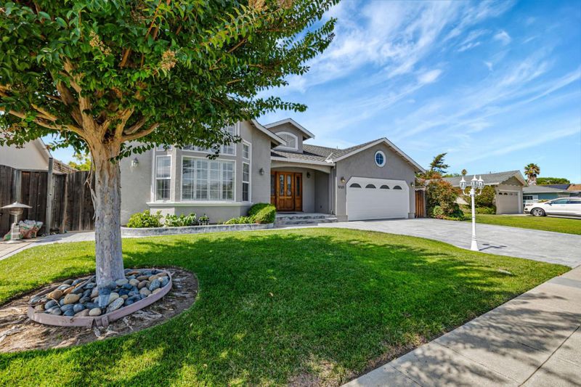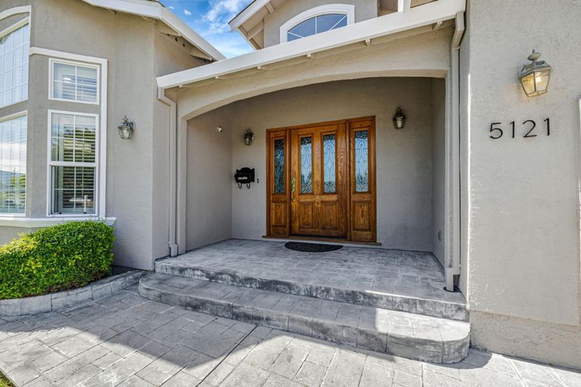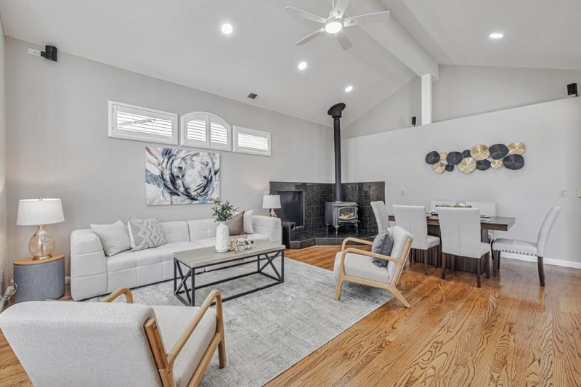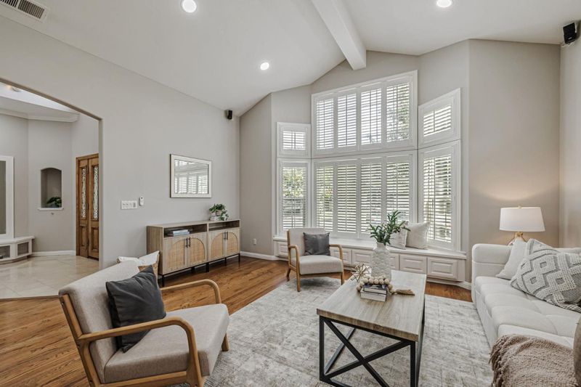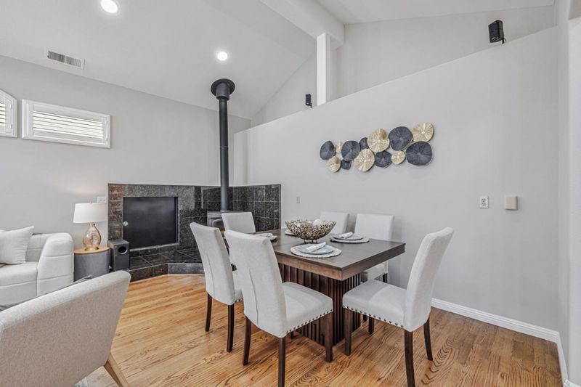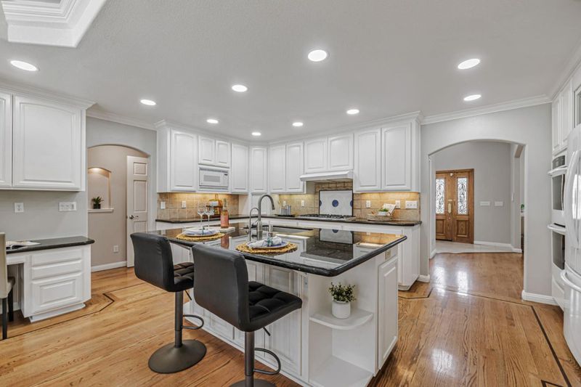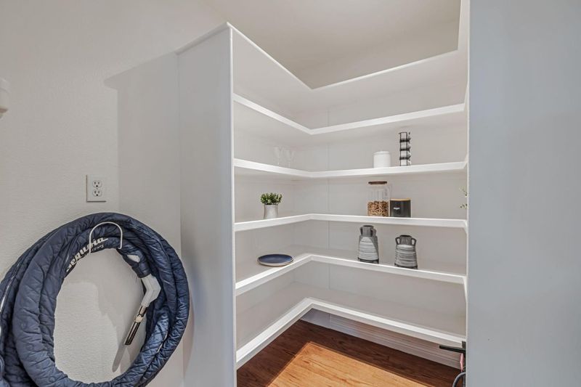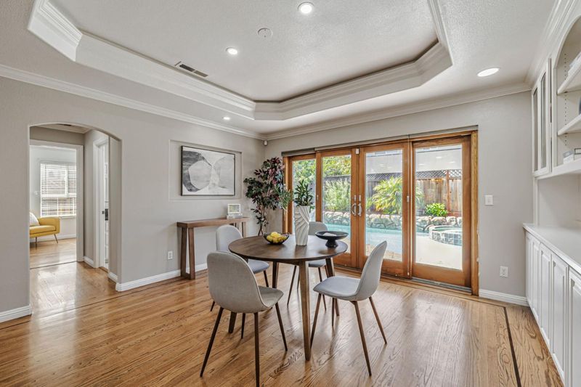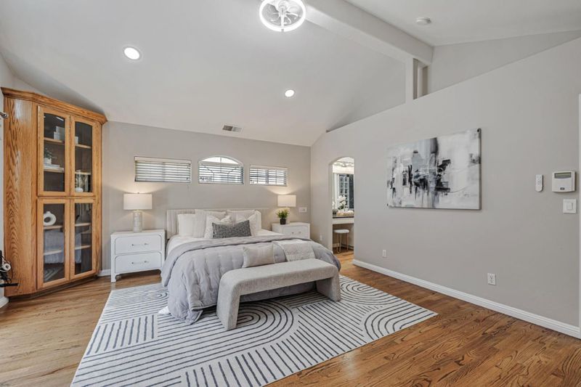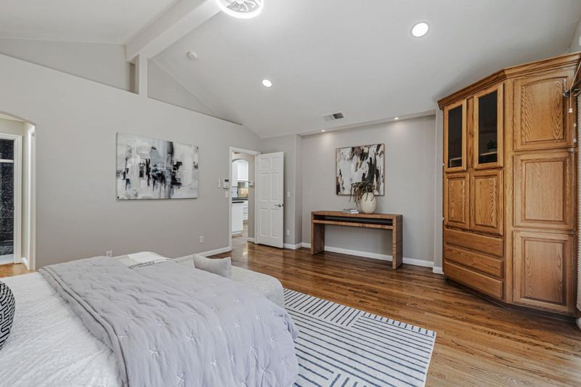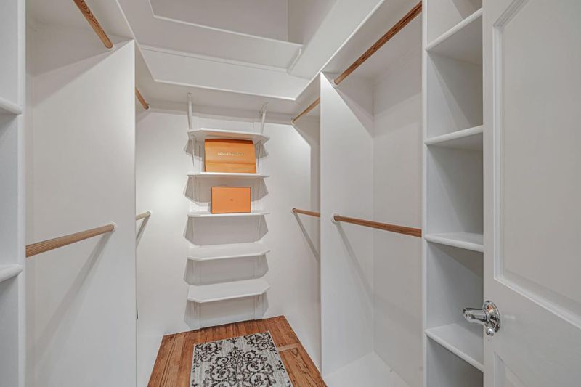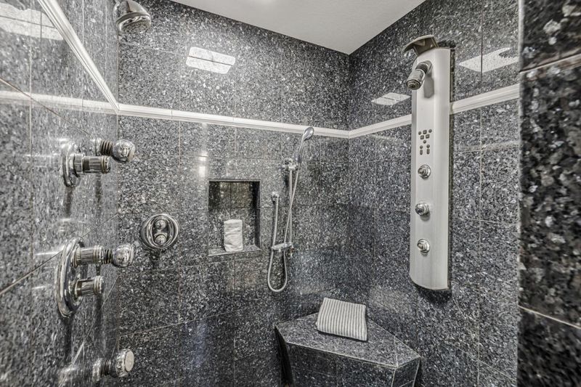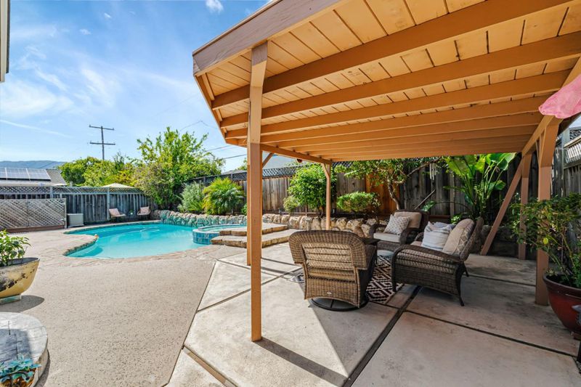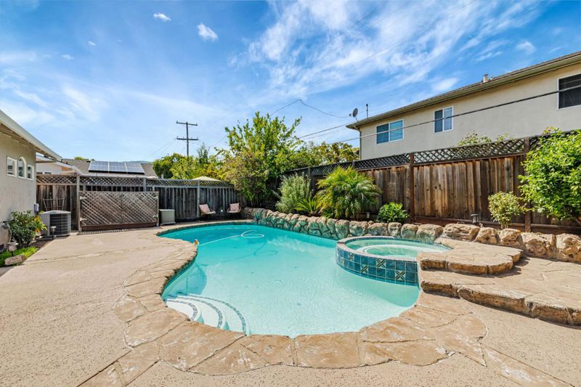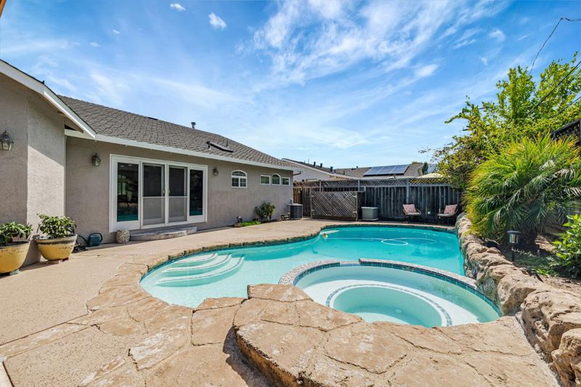
$2,350,000
1,778
SQ FT
$1,322
SQ/FT
5121 Noella Way
@ LosGatos/Almaden - 14 - Cambrian, San Jose
- 3 Bed
- 2 Bath
- 2 Park
- 1,778 sqft
- SAN JOSE
-

-
Sat Sep 20, 2:00 pm - 4:00 pm
-
Sun Sep 21, 2:00 pm - 4:00 pm
-
Sat Sep 27, 2:00 pm - 4:00 pm
-
Sun Sep 28, 2:00 pm - 4:00 pm
**WELCOME TO 5121 NOELLA WAY**Enjoy this spacious 3-bedroom, 2-bath Cambrian home, filled with abundant natural light and beautiful views of the Los Gatos hills. Located in a highly sought-after neighborhood, this stunning home offers both comfort and convenience.**Step into the inviting living room, where soaring ceilings and large windows create a warm, sun-filled atmosphere.**The kitchen features granite countertops, large walk-in pantry, Thermador double oven, and Viking stovetop with a bread warmer.**The primary suite offers a peaceful retreat with high ceilings, a generous walk-in closet, and plenty of storage throughout the home, including a central vacuum system for added ease.**Take a refreshing dip in the pool on warm days and unwind under the charming gazebo in your private backyard oasis.**Don't miss the amazing attic spaceperfect for multiple workbenches and generous storage.** With award-winning schools nearby and just a short walk to Leigh High School** THIS BEAUTIFUL AND UNIQUE HOME IS TRULY A MUST SEE!** OPEN HOUSE 9/20-21 & 9/27-28**
- Days on Market
- 0 days
- Current Status
- Active
- Original Price
- $2,350,000
- List Price
- $2,350,000
- On Market Date
- Sep 18, 2025
- Property Type
- Single Family Home
- Area
- 14 - Cambrian
- Zip Code
- 95124
- MLS ID
- ML82018432
- APN
- 419-40-041
- Year Built
- 1958
- Stories in Building
- 1
- Possession
- Unavailable
- Data Source
- MLSL
- Origin MLS System
- MLSListings, Inc.
Leigh High School
Public 9-12 Secondary
Students: 1772 Distance: 0.2mi
Challenger - Harwood
Private PK-4 Core Knowledge
Students: 198 Distance: 0.4mi
Stratford School
Private K-5 Core Knowledge
Students: 308 Distance: 0.5mi
Noddin Elementary School
Public PK-5 Elementary
Students: 625 Distance: 0.6mi
Two Hearts Academy
Private K-12 Coed
Students: NA Distance: 0.7mi
St. Timothy's Christian Academy
Private PK-5 Elementary, Religious, Nonprofit
Students: 141 Distance: 0.7mi
- Bed
- 3
- Bath
- 2
- Parking
- 2
- Attached Garage
- SQ FT
- 1,778
- SQ FT Source
- Unavailable
- Lot SQ FT
- 6,000.0
- Lot Acres
- 0.137741 Acres
- Pool Info
- Pool - In Ground
- Cooling
- Central AC
- Dining Room
- Dining Area in Living Room
- Disclosures
- Natural Hazard Disclosure
- Family Room
- Kitchen / Family Room Combo
- Flooring
- Hardwood
- Foundation
- Concrete Block, Crawl Space
- Fire Place
- Wood Burning
- Heating
- Central Forced Air - Gas
- Laundry
- Inside
- Fee
- Unavailable
MLS and other Information regarding properties for sale as shown in Theo have been obtained from various sources such as sellers, public records, agents and other third parties. This information may relate to the condition of the property, permitted or unpermitted uses, zoning, square footage, lot size/acreage or other matters affecting value or desirability. Unless otherwise indicated in writing, neither brokers, agents nor Theo have verified, or will verify, such information. If any such information is important to buyer in determining whether to buy, the price to pay or intended use of the property, buyer is urged to conduct their own investigation with qualified professionals, satisfy themselves with respect to that information, and to rely solely on the results of that investigation.
School data provided by GreatSchools. School service boundaries are intended to be used as reference only. To verify enrollment eligibility for a property, contact the school directly.
