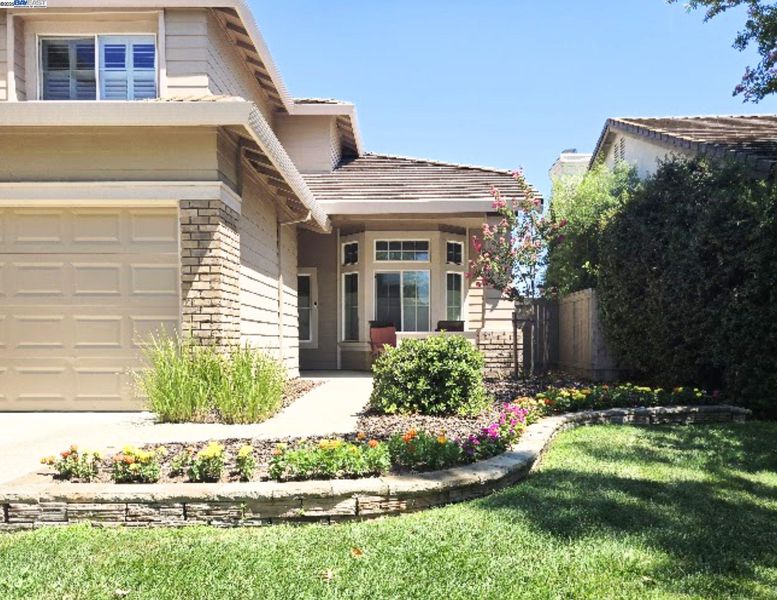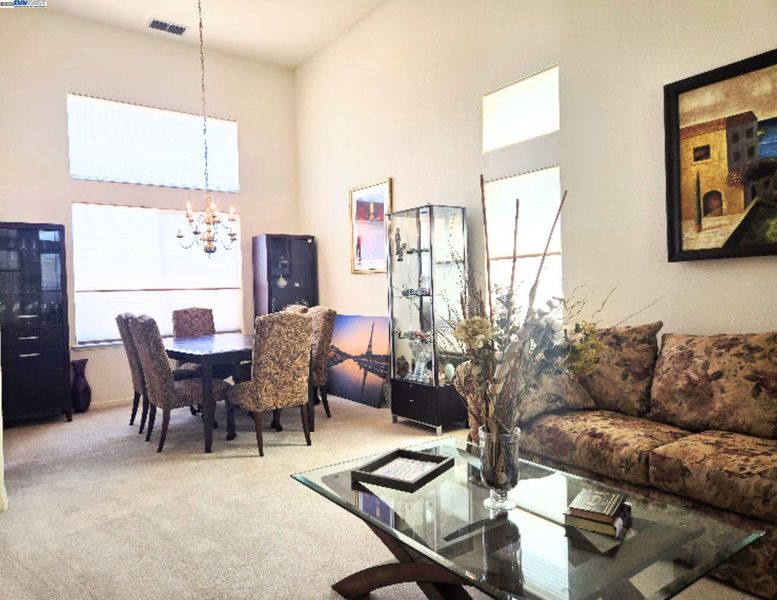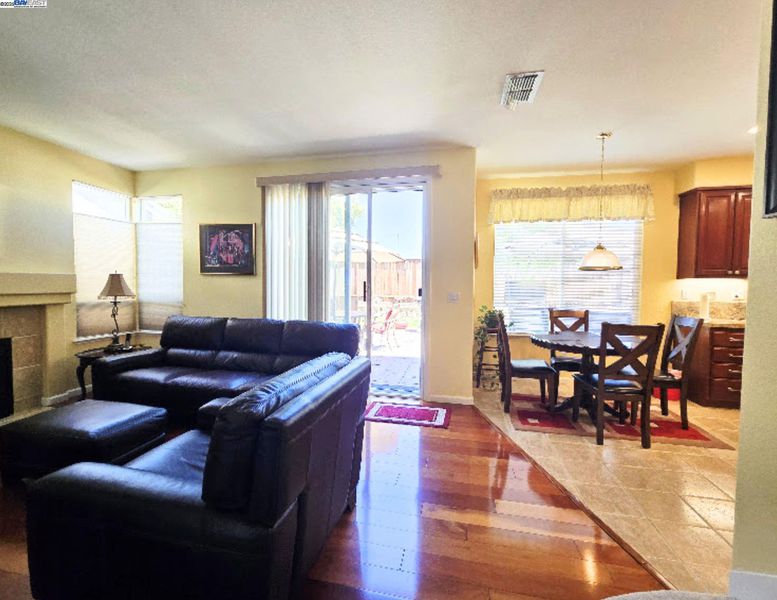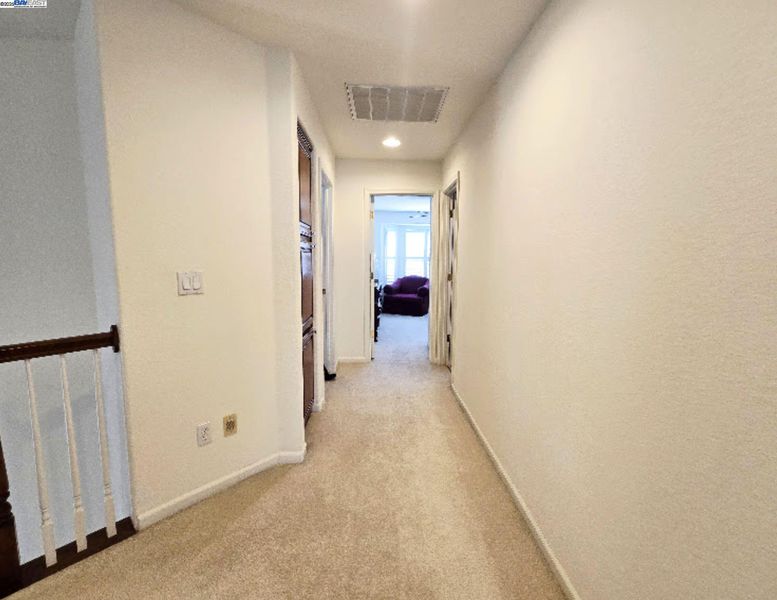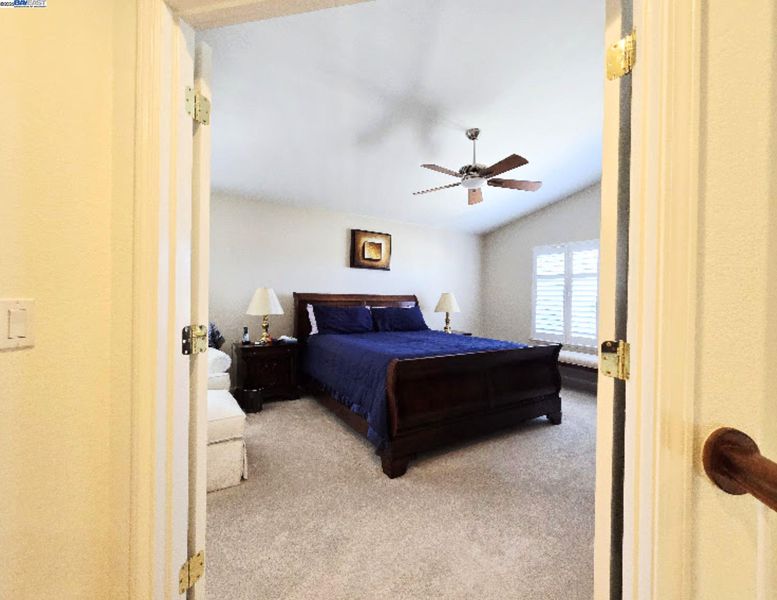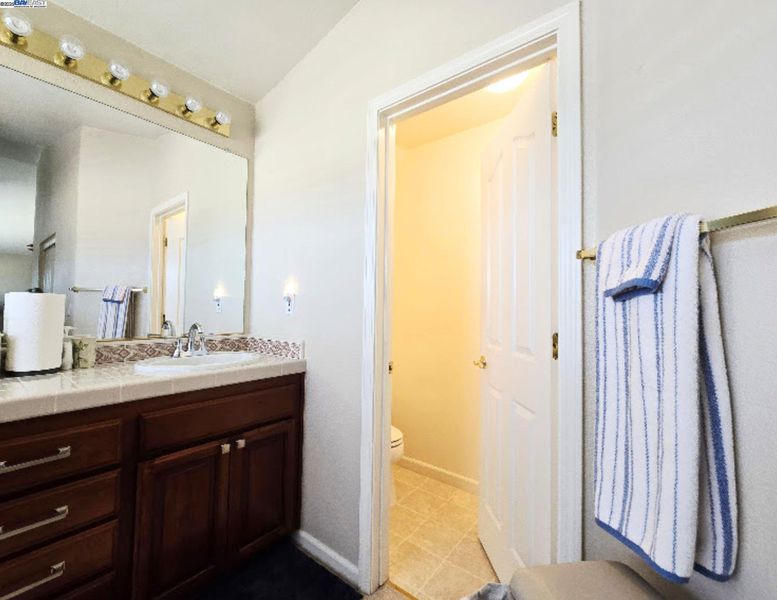
$640,000
2,369
SQ FT
$270
SQ/FT
1469 Mayfield Street
@ Baines Ave - Northpointe Park, Sacramento
- 4 Bed
- 3 Bath
- 3 Park
- 2,369 sqft
- Sacramento
-

Fall in love with this upgraded 2,369 sq ft home on a 5,775 sq ft lot in the heart of Natomas Park—known for tree-lined streets, top-rated schools, parks, and resort-style amenities. Inside: soaring vaulted ceilings, 4 bedrooms & 3 full baths (including a downstairs bed/office), and a gourmet kitchen with granite counters, cherry wood cabinets, island, sunny breakfast nook, and built-in desk. Enjoy two gas fireplaces with remotes—one in the family room, one in the primary suite with sitting area and spa-like bath. Upgrades include: 3-car garage, enclosed laundry, dual-zone HVAC, ceiling fans, mirrored closets, dual-pane windows, Leaf-Guard gutters, and alarm system. The backyard is a private retreat with custom pavers, raised beds, and a hot tub—perfect for entertaining or unwinding. As a resident, enjoy The Club at Natomas Park with pools, fitness center, and events—minutes to downtown Sacramento, shopping, dining, and the airport.
- Current Status
- Active - Coming Soon
- Original Price
- $640,000
- List Price
- $640,000
- On Market Date
- Aug 17, 2025
- Property Type
- Detached
- D/N/S
- Northpointe Park
- Zip Code
- 95835
- MLS ID
- 41108498
- APN
- 225112001600
- Year Built
- 2000
- Stories in Building
- 2
- Possession
- Seller Rent Back
- Data Source
- MAXEBRDI
- Origin MLS System
- BAY EAST
Natomas Charter School
Charter K-12 Combined Elementary And Secondary, Coed
Students: 1833 Distance: 0.4mi
Natomas Park Elementary School
Public K-5 Elementary, Yr Round
Students: 788 Distance: 0.6mi
Vrijheid Academy
Private K-12
Students: 6 Distance: 0.9mi
Skyline Christian School
Private 1-9
Students: NA Distance: 0.9mi
Heron School
Public K-8 Elementary
Students: 1040 Distance: 1.1mi
Inderkum High School
Public 9-12 Secondary
Students: 2243 Distance: 1.3mi
- Bed
- 4
- Bath
- 3
- Parking
- 3
- Attached, Other, Garage Door Opener
- SQ FT
- 2,369
- SQ FT Source
- Public Records
- Lot SQ FT
- 5,775.0
- Lot Acres
- 0.13 Acres
- Kitchen
- Dishwasher, Gas Range, Plumbed For Ice Maker, Microwave, Refrigerator, Self Cleaning Oven, Dryer, Washer, Gas Water Heater, Breakfast Bar, Stone Counters, Eat-in Kitchen, Disposal, Gas Range/Cooktop, Ice Maker Hookup, Kitchen Island, Self-Cleaning Oven
- Cooling
- Ceiling Fan(s), Central Air
- Disclosures
- None
- Entry Level
- Exterior Details
- Back Yard, Front Yard, Garden/Play, Side Yard, Sprinklers Automatic, Sprinklers Front, Garden, Landscape Front
- Flooring
- Tile, Carpet, Engineered Wood
- Foundation
- Fire Place
- Family Room, Master Bedroom, Gas Piped
- Heating
- Zoned
- Laundry
- 220 Volt Outlet, Dryer, Gas Dryer Hookup, Laundry Room, Washer, Cabinets
- Main Level
- 1 Bedroom, 1 Bath, Laundry Facility, No Steps to Entry, Main Entry
- Possession
- Seller Rent Back
- Architectural Style
- Bungalow
- Construction Status
- Existing
- Additional Miscellaneous Features
- Back Yard, Front Yard, Garden/Play, Side Yard, Sprinklers Automatic, Sprinklers Front, Garden, Landscape Front
- Location
- Rectangular Lot, Back Yard, Front Yard, Landscaped, Paved, Sprinklers In Rear
- Roof
- Composition Shingles
- Water and Sewer
- Public, Water District
- Fee
- $91
MLS and other Information regarding properties for sale as shown in Theo have been obtained from various sources such as sellers, public records, agents and other third parties. This information may relate to the condition of the property, permitted or unpermitted uses, zoning, square footage, lot size/acreage or other matters affecting value or desirability. Unless otherwise indicated in writing, neither brokers, agents nor Theo have verified, or will verify, such information. If any such information is important to buyer in determining whether to buy, the price to pay or intended use of the property, buyer is urged to conduct their own investigation with qualified professionals, satisfy themselves with respect to that information, and to rely solely on the results of that investigation.
School data provided by GreatSchools. School service boundaries are intended to be used as reference only. To verify enrollment eligibility for a property, contact the school directly.

