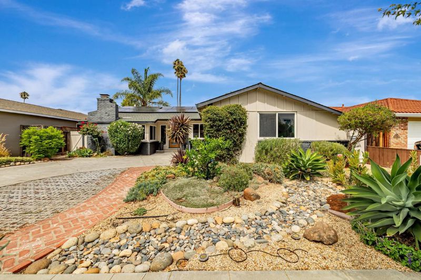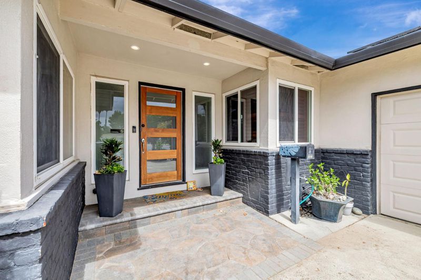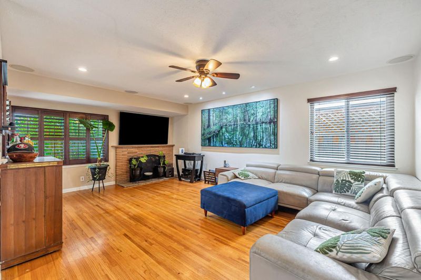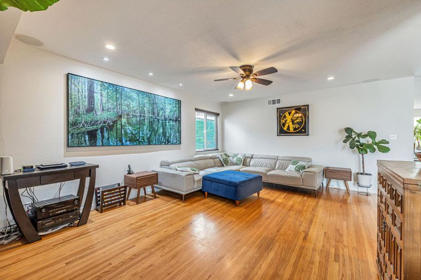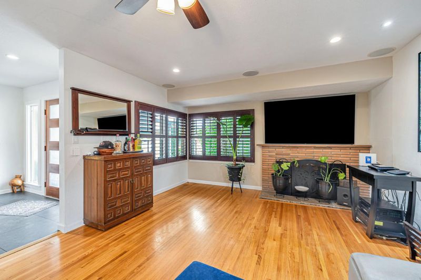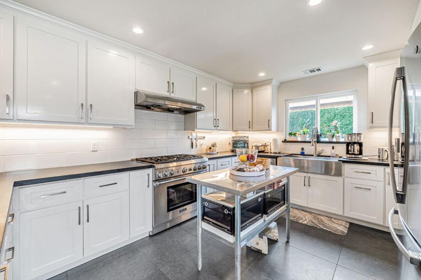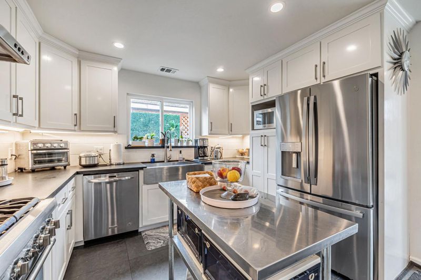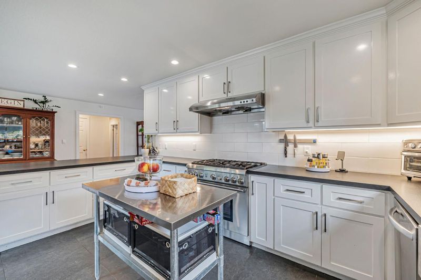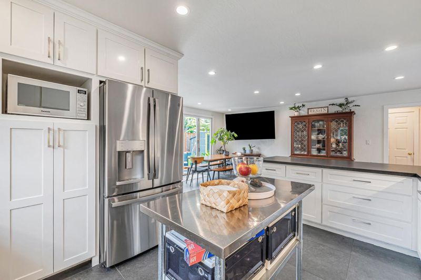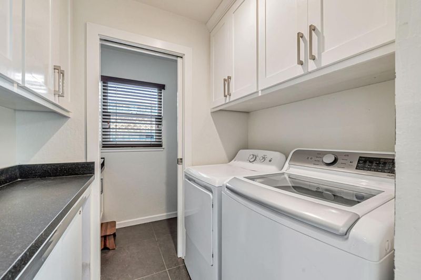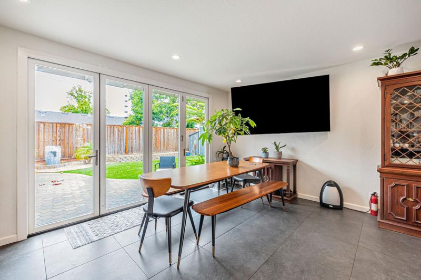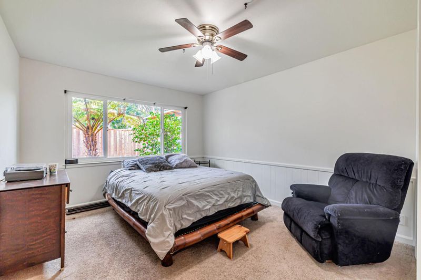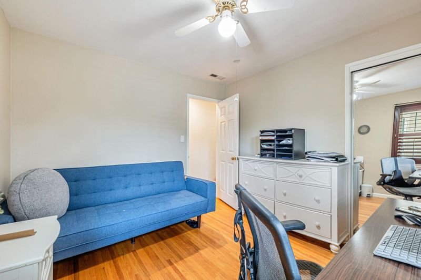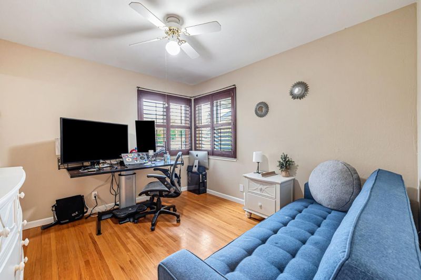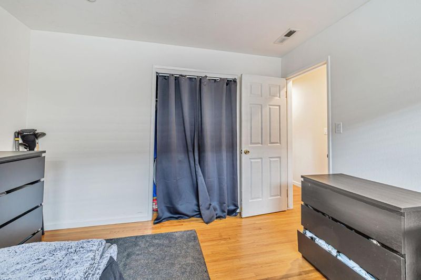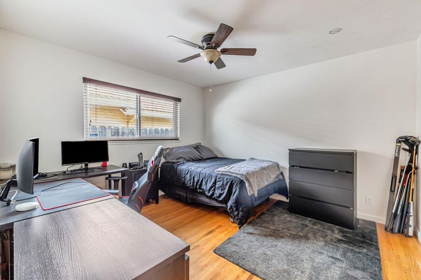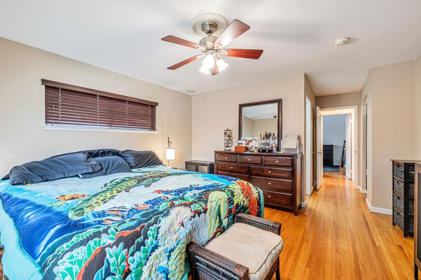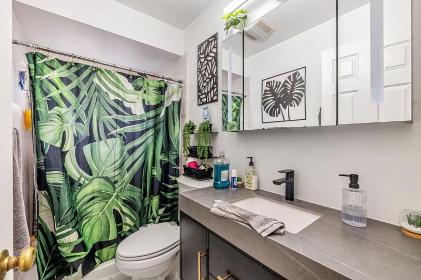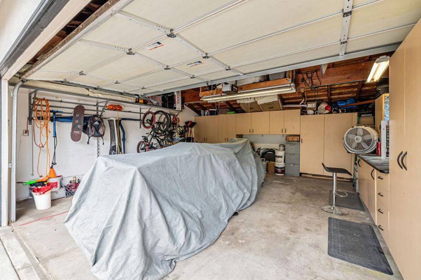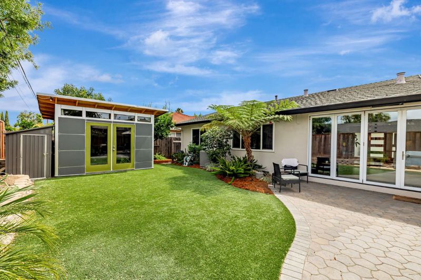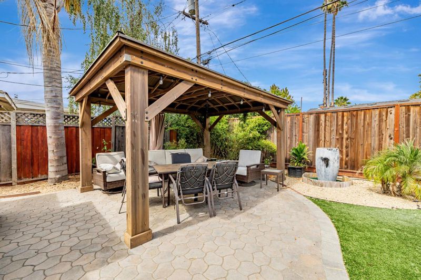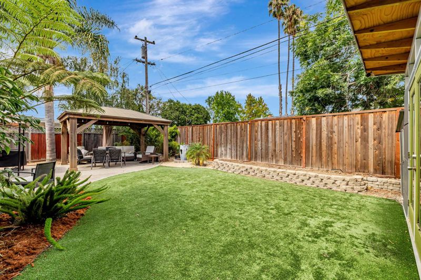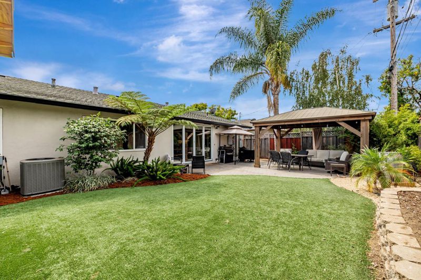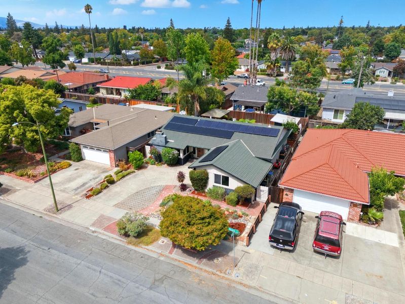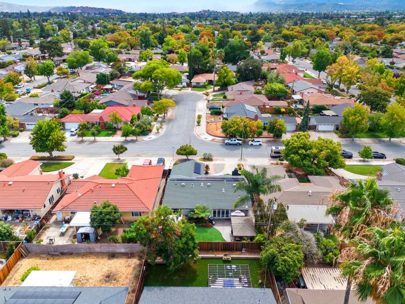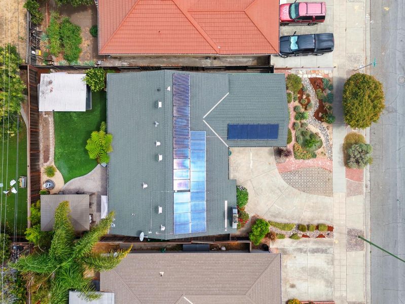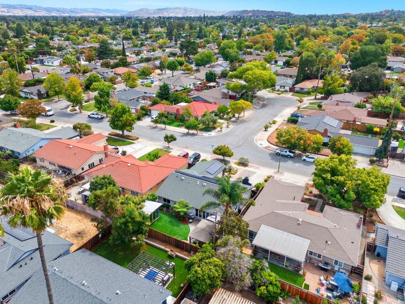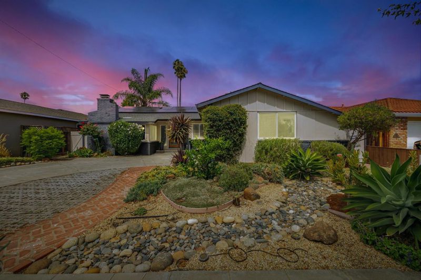
$1,925,000
1,790
SQ FT
$1,075
SQ/FT
1523 Shaw Drive
@ Jarvis - 14 - Cambrian, San Jose
- 4 Bed
- 3 (2/1) Bath
- 2 Park
- 1,790 sqft
- SAN JOSE
-

-
Sat Sep 20, 1:00 pm - 4:00 pm
Saturday and Sunday 1PM-4PM are only days to view. No appointments until further notice.
-
Sun Sep 21, 1:00 pm - 4:00 pm
This Saturday and Sunday 1PM-4PM are only days to view. No appointments until further notice.
Welcome to this Beautiful single story updated home on quiet and prestigious street in the sought after Cambrian Park neighborhood. Its a must see charming 4 bedroom, 2.5 bath house offering contemporary open style living spaces combining a modern look with comfort and convenience. Spacious interiors with indoor/outdoor concept and cantina doors perfect for gatherings and entertaining. All newly remodeled kitchen and bathrooms with appliances, flooring, countertops, fixtures and dual pane windows. Top rated Pioneer high school and conveniently located near major thoroughfares and freeway access. Also boasting a versatile clean new studio room in the backyard for your office, workshop, art studio, storage or outdoor den. Owned Solar, low water landscaping, artificial turf. High functional garage with Monkey Bar organization hangers and custom cabinets throughout, adaptable to your workshop and activities. You will need to see and experience the inside to appreciate all that this property has to offer.
- Days on Market
- 1 day
- Current Status
- Active
- Original Price
- $1,925,000
- List Price
- $1,925,000
- On Market Date
- Sep 17, 2025
- Property Type
- Single Family Home
- Area
- 14 - Cambrian
- Zip Code
- 95118
- MLS ID
- ML82021253
- APN
- 447-21-026
- Year Built
- 1959
- Stories in Building
- 1
- Possession
- Seller Rent Back
- Data Source
- MLSL
- Origin MLS System
- MLSListings, Inc.
Reed Elementary School
Public K-5 Elementary
Students: 445 Distance: 0.4mi
Hacienda Science/Environmental Magnet School
Public K-5 Elementary
Students: 706 Distance: 0.7mi
Glory of Learning
Private 4-9 Coed
Students: NA Distance: 0.8mi
Schallenberger Elementary School
Public K-5 Elementary
Students: 570 Distance: 0.9mi
Calvary Christian Academy
Private K-8
Students: 98 Distance: 0.9mi
Calvary Christian Academy
Private PK-8 Elementary, Religious, Nonprofit
Students: 137 Distance: 0.9mi
- Bed
- 4
- Bath
- 3 (2/1)
- Parking
- 2
- Attached Garage, Gate / Door Opener, On Street
- SQ FT
- 1,790
- SQ FT Source
- Unavailable
- Lot SQ FT
- 6,300.0
- Lot Acres
- 0.144628 Acres
- Kitchen
- Dishwasher, Exhaust Fan, Garbage Disposal, Oven Range, Oven Range - Gas, Refrigerator
- Cooling
- Central AC
- Dining Room
- Dining Area
- Disclosures
- Natural Hazard Disclosure
- Family Room
- Kitchen / Family Room Combo
- Foundation
- Concrete Perimeter, Post and Pier
- Fire Place
- Living Room
- Heating
- Central Forced Air
- Laundry
- Electricity Hookup (220V), Inside, Washer / Dryer
- Possession
- Seller Rent Back
- Fee
- Unavailable
MLS and other Information regarding properties for sale as shown in Theo have been obtained from various sources such as sellers, public records, agents and other third parties. This information may relate to the condition of the property, permitted or unpermitted uses, zoning, square footage, lot size/acreage or other matters affecting value or desirability. Unless otherwise indicated in writing, neither brokers, agents nor Theo have verified, or will verify, such information. If any such information is important to buyer in determining whether to buy, the price to pay or intended use of the property, buyer is urged to conduct their own investigation with qualified professionals, satisfy themselves with respect to that information, and to rely solely on the results of that investigation.
School data provided by GreatSchools. School service boundaries are intended to be used as reference only. To verify enrollment eligibility for a property, contact the school directly.
