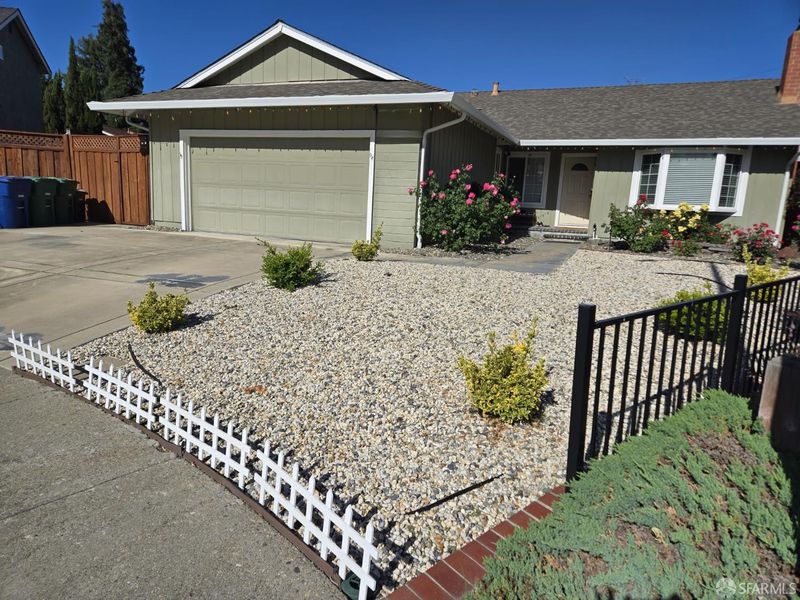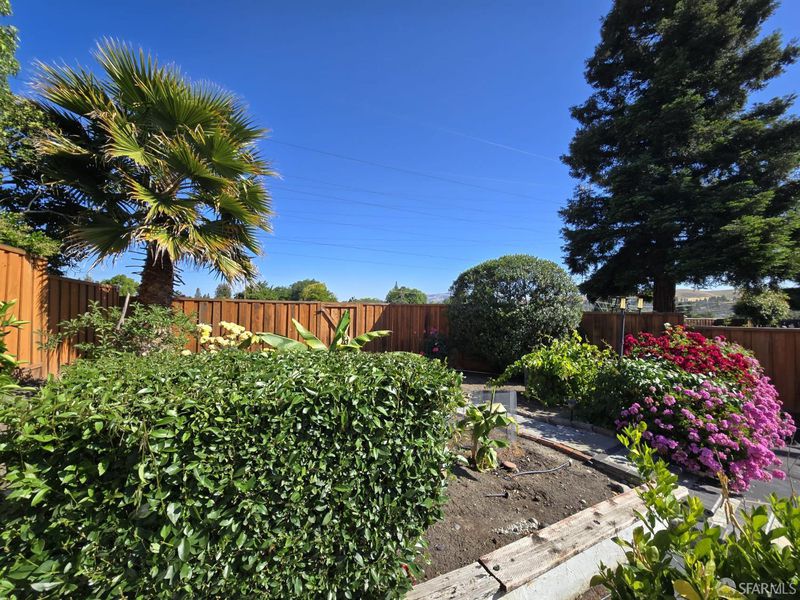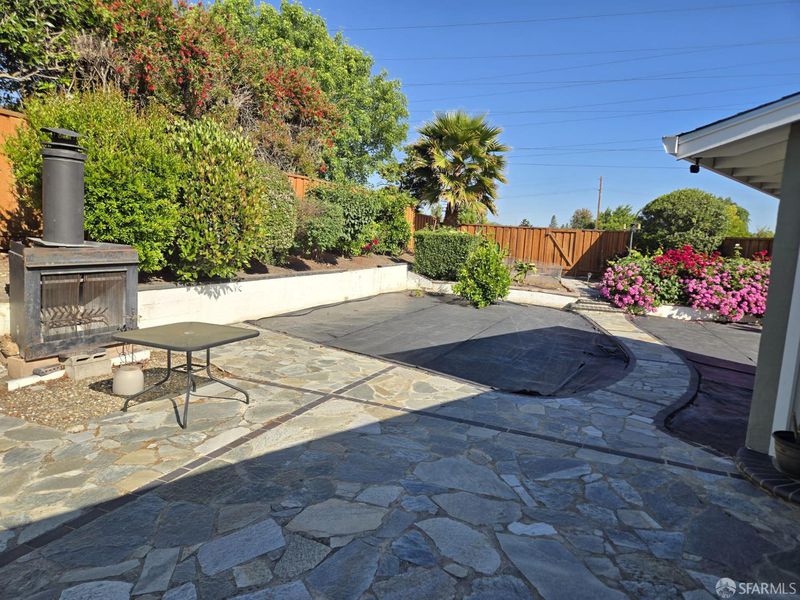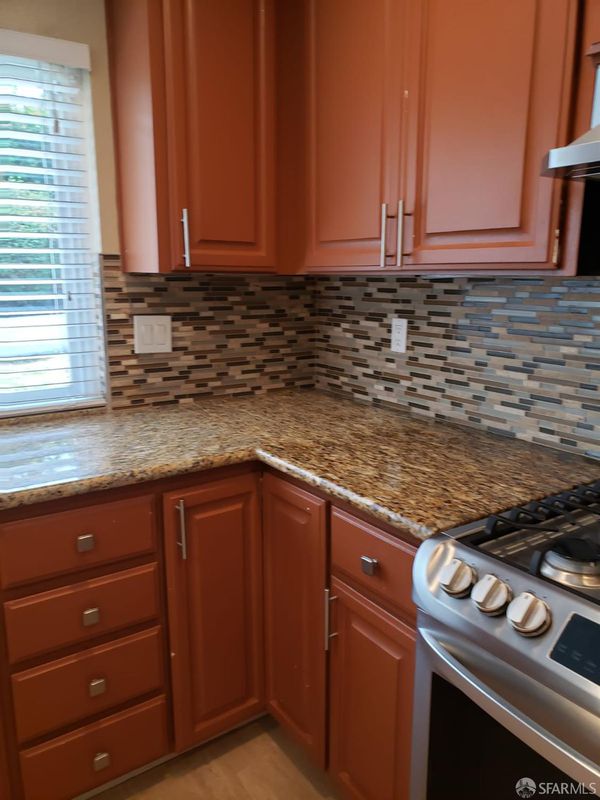
$4,390,000
1,917
SQ FT
$2,290
SQ/FT
325 Goshen Ct
@ Goshen Place - 4400 - San Ramon, San Ramon
- 4 Bed
- 2 Bath
- 2 Park
- 1,917 sqft
- San Ramon
-

Welcome to this beautiful 4-bedroom, 2-bathroom single-family home located in a great neighborhood. Enjoy quick access to both the 580 and 680 freeways, making your daily commute a breeze. Nearby shopping, dining, and essential amenities add to the home's unbeatable convenience. Generous 1,920 sq. ft. layout with a spacious family room, separate living room, and a well-designed kitchen featuring a breakfast area and attached pantry/closet, with granite countertops in the kitchen. Updated appliances include a newer refrigerator and oven. Home features central heating and air conditioning. Two-car garage with ample storage space plus an additional outdoor tool shed. Landscaped front and backyard with low-maintenance flowering plants and fruit trees.
- Days on Market
- 1 day
- Current Status
- Active
- Original Price
- $4,390,000
- List Price
- $4,390,000
- On Market Date
- May 22, 2025
- Property Type
- Single Family Residence
- District
- 4400 - San Ramon
- Zip Code
- 94583
- MLS ID
- 425042619
- APN
- 210-582-020-9
- Year Built
- 1971
- Stories in Building
- 1
- Possession
- Unavailable
- Data Source
- SFAR
- Origin MLS System
Pine Valley Middle School
Public 6-8 Middle
Students: 1049 Distance: 0.2mi
Walt Disney Elementary School
Public K-5 Elementary
Students: 525 Distance: 0.3mi
Neil A. Armstrong Elementary School
Public K-5 Elementary
Students: 544 Distance: 0.4mi
California High School
Public 9-12 Secondary
Students: 2777 Distance: 0.6mi
Country Club Elementary School
Public K-5 Elementary
Students: 552 Distance: 0.9mi
Montevideo Elementary School
Public K-5 Elementary
Students: 658 Distance: 1.1mi
- Bed
- 4
- Bath
- 2
- Parking
- 2
- Attached, Garage Door Opener
- SQ FT
- 1,917
- SQ FT Source
- Unavailable
- Lot SQ FT
- 8,000.0
- Lot Acres
- 0.1837 Acres
- Kitchen
- Granite Counter, Stone Counter
- Cooling
- Ceiling Fan(s), Central
- Dining Room
- Dining Bar
- Flooring
- Laminate, Tile, Wood
- Heating
- Central, Fireplace(s)
- Laundry
- Dryer Included, Inside Area, Inside Room, Washer Included
- Fee
- Unavailable
MLS and other Information regarding properties for sale as shown in Theo have been obtained from various sources such as sellers, public records, agents and other third parties. This information may relate to the condition of the property, permitted or unpermitted uses, zoning, square footage, lot size/acreage or other matters affecting value or desirability. Unless otherwise indicated in writing, neither brokers, agents nor Theo have verified, or will verify, such information. If any such information is important to buyer in determining whether to buy, the price to pay or intended use of the property, buyer is urged to conduct their own investigation with qualified professionals, satisfy themselves with respect to that information, and to rely solely on the results of that investigation.
School data provided by GreatSchools. School service boundaries are intended to be used as reference only. To verify enrollment eligibility for a property, contact the school directly.


























