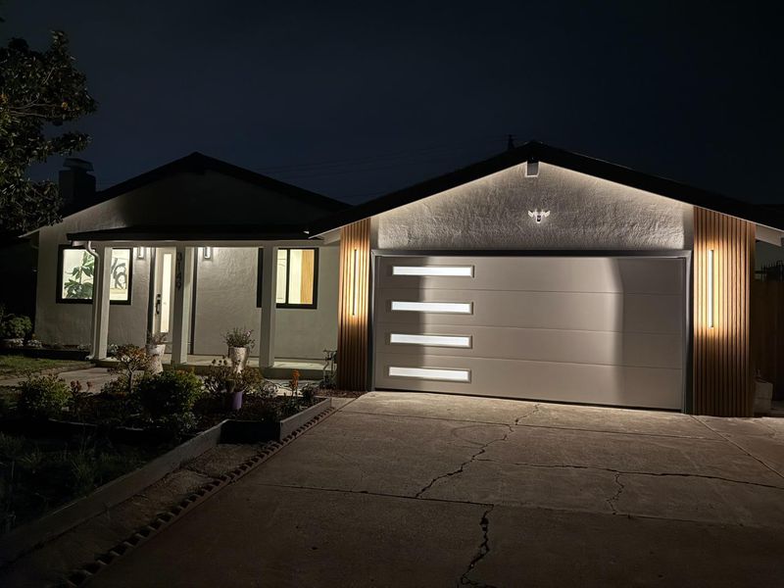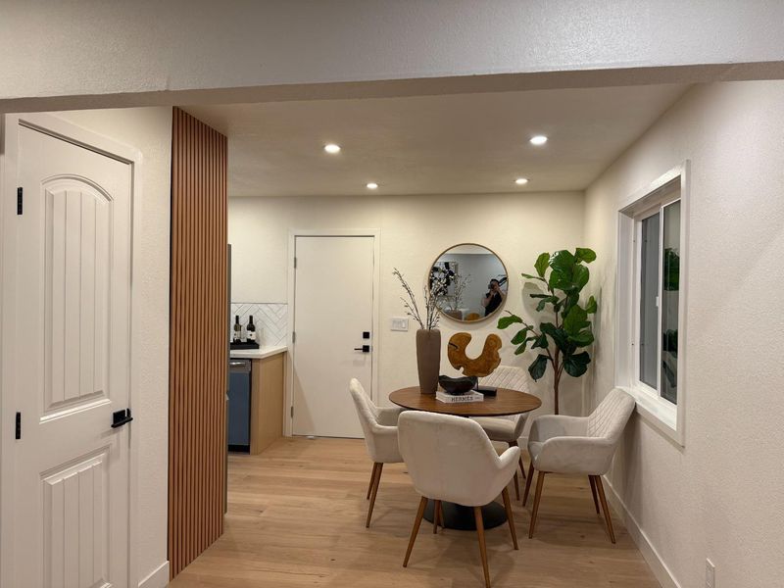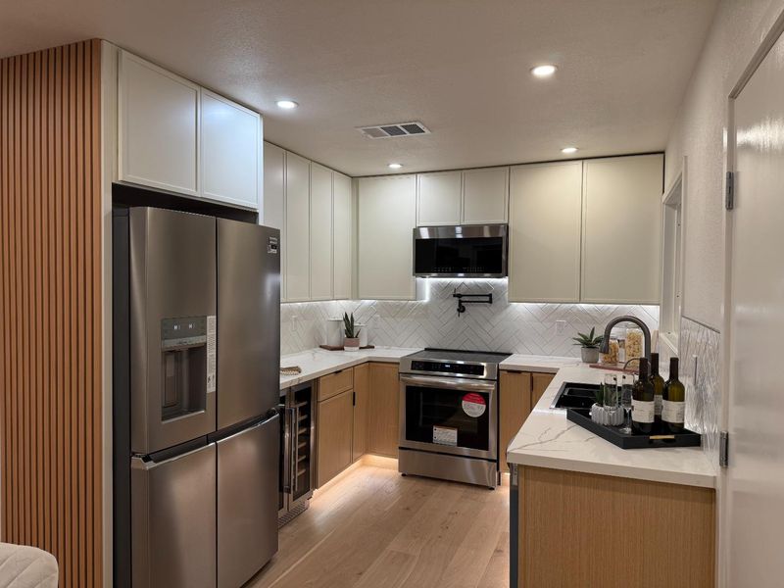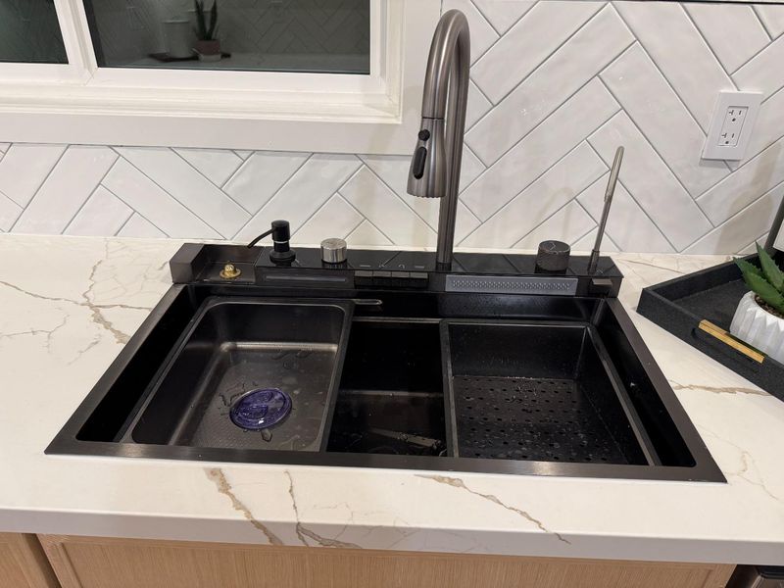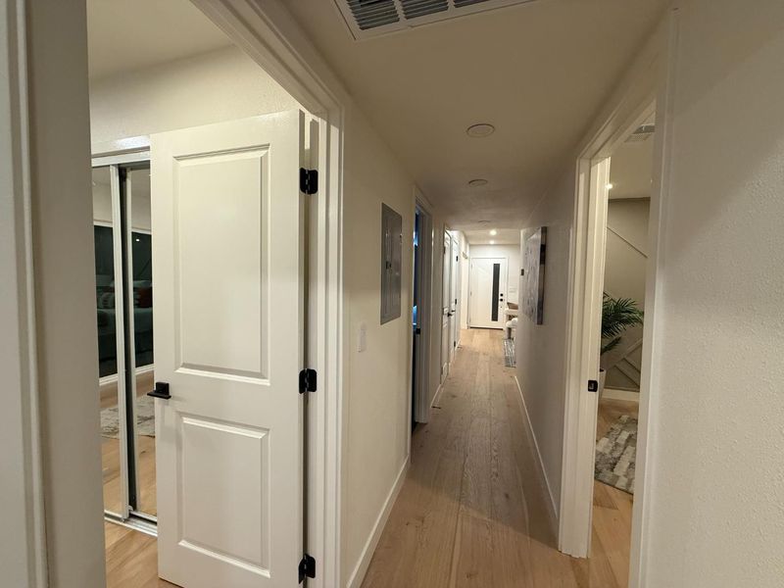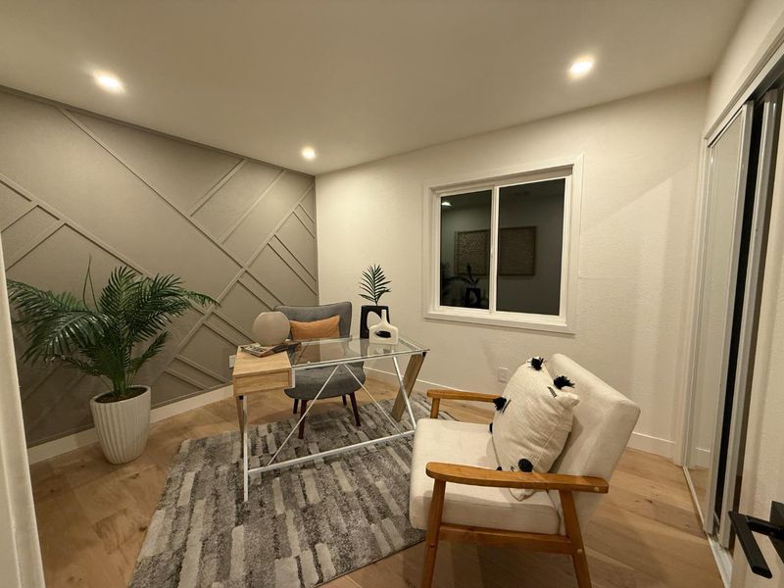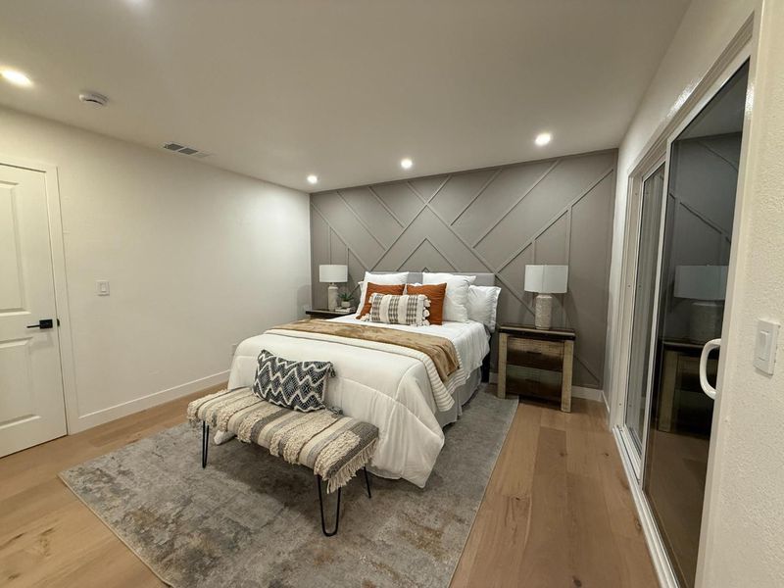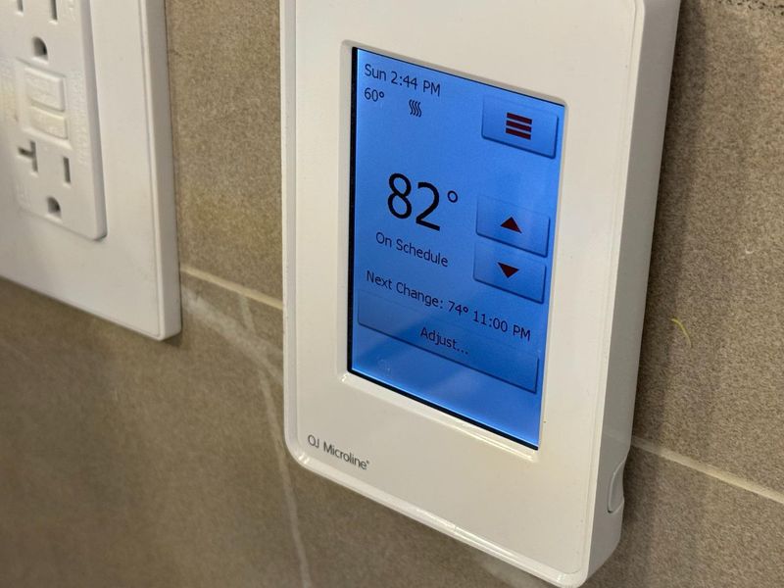
$1,150,000
1,040
SQ FT
$1,106
SQ/FT
3149 Rocky Mountain Drive
@ S White Rd - 4 - Alum Rock, San Jose
- 3 Bed
- 2 Bath
- 2 Park
- 1,040 sqft
- San Jose
-

-
Fri Apr 18, 4:30 pm - 7:00 pm
-
Sat Apr 19, 1:00 pm - 4:00 pm
-
Sun Apr 20, 1:00 pm - 4:00 pm
Completely renovated with permits, this luxury home blends high-end finishes with thoughtful upgrades throughout. The spa-like primary bath features a heated tile floor, towel warmer, smart bidet toilet, fog-free mirror, and designer tiles. The gourmet kitchen boasts Frigidaire Gallery appliances, induction stove, 4-zone fridge, wine cooler, multifunction sink, pot filler, and stainless tub dishwasher. Enjoy year-round comfort with new central heating/AC and heat pump technology and new ducts, controlled by a NEST thermostat. Other highlights include a finished garage with recessed lighting, side mount Wi-Fi garage door opener with battery backup. New insulated garage door with sidelite. All New windows/doors, engineered wood floors, cement backyard, and brandnew 30-year warranty roof. Modern systems include all-new electrical, copper/ABS plumbing, whole-house water filter, and a Samsung all-in-one washer/dryer. Nestled in a quiet neighborhood with ample street parking. This home feels brand new inside and out.
- Days on Market
- 2 days
- Current Status
- Active
- Original Price
- $1,150,000
- List Price
- $1,150,000
- On Market Date
- Apr 16, 2025
- Property Type
- Single Family Home
- Area
- 4 - Alum Rock
- Zip Code
- 95127
- MLS ID
- ML82002866
- APN
- 647-31-041
- Year Built
- 1960
- Stories in Building
- 1
- Possession
- COE
- Data Source
- MLSL
- Origin MLS System
- MLSListings, Inc.
Summit Public School: Rainier
Charter 9-12 Coed
Students: 362 Distance: 0.1mi
Mt. Pleasant High School
Public 9-12 Secondary
Students: 1271 Distance: 0.2mi
St. Thomas More
Private K-12 Religious, Coed
Students: 200 Distance: 0.2mi
Adelante Dual Language Academy
Public K-8 Alternative
Students: 528 Distance: 0.3mi
August Boeger Middle School
Public 6-8 Middle
Students: 556 Distance: 0.4mi
Mount Pleasant Elementary School
Public K-5 Elementary
Students: 293 Distance: 0.4mi
- Bed
- 3
- Bath
- 2
- Parking
- 2
- Attached Garage, Electric Car Hookup, Off-Street Parking, On Street
- SQ FT
- 1,040
- SQ FT Source
- Unavailable
- Lot SQ FT
- 4,968.0
- Lot Acres
- 0.11405 Acres
- Kitchen
- 220 Volt Outlet, Countertop - Quartz, Dishwasher, Ice Maker, Microwave, Oven Range - Electric, Pantry, Refrigerator, Wine Refrigerator
- Cooling
- Central AC
- Dining Room
- No Formal Dining Room
- Disclosures
- Natural Hazard Disclosure
- Family Room
- Separate Family Room
- Flooring
- Hardwood, Tile
- Foundation
- Concrete Perimeter
- Fire Place
- Insert
- Heating
- Central Forced Air - Gas
- Laundry
- Electricity Hookup (110V), Inside, Washer / Dryer
- Views
- Neighborhood
- Possession
- COE
- Architectural Style
- Contemporary
- Fee
- Unavailable
MLS and other Information regarding properties for sale as shown in Theo have been obtained from various sources such as sellers, public records, agents and other third parties. This information may relate to the condition of the property, permitted or unpermitted uses, zoning, square footage, lot size/acreage or other matters affecting value or desirability. Unless otherwise indicated in writing, neither brokers, agents nor Theo have verified, or will verify, such information. If any such information is important to buyer in determining whether to buy, the price to pay or intended use of the property, buyer is urged to conduct their own investigation with qualified professionals, satisfy themselves with respect to that information, and to rely solely on the results of that investigation.
School data provided by GreatSchools. School service boundaries are intended to be used as reference only. To verify enrollment eligibility for a property, contact the school directly.

