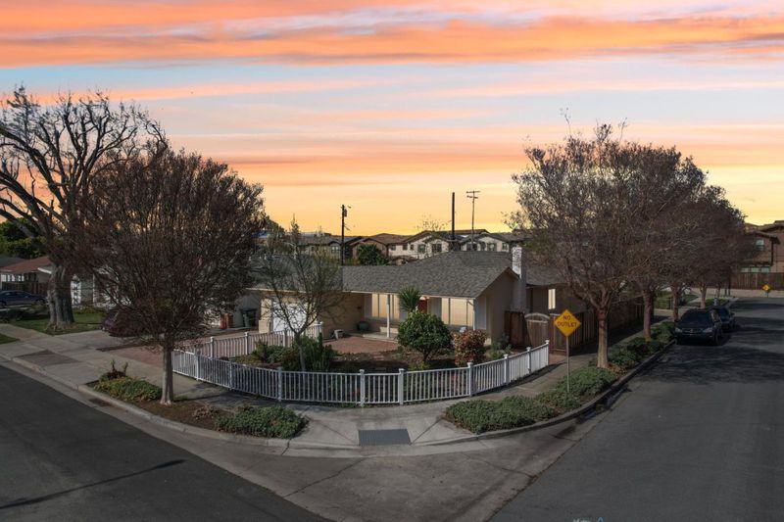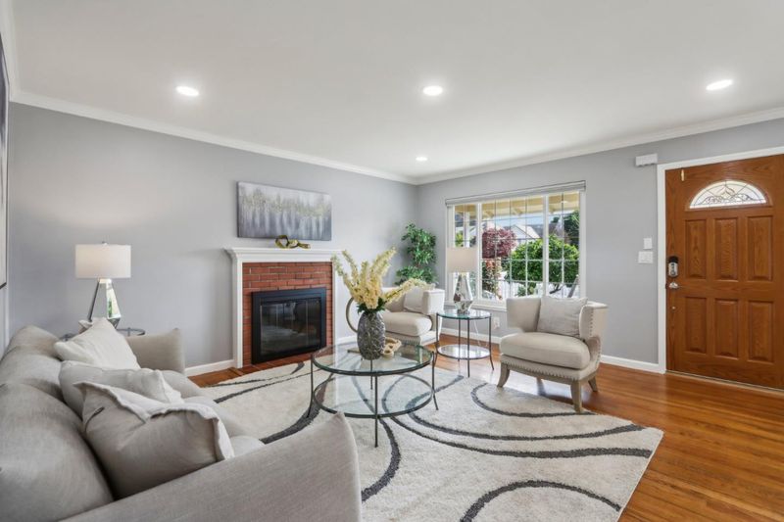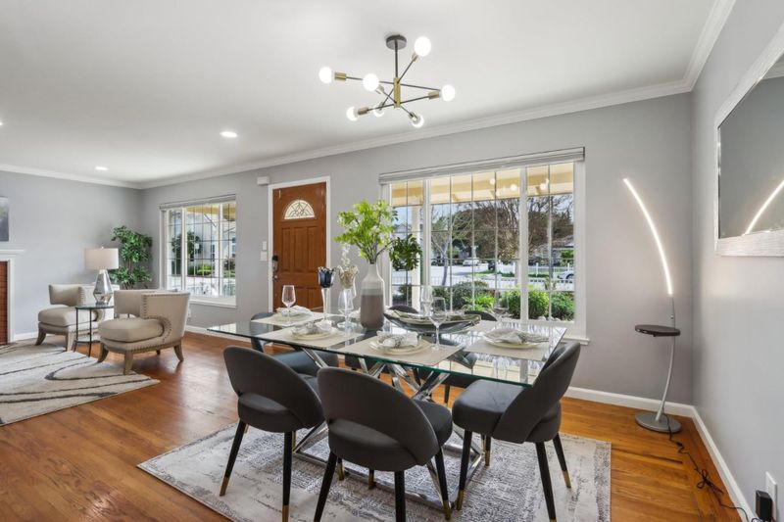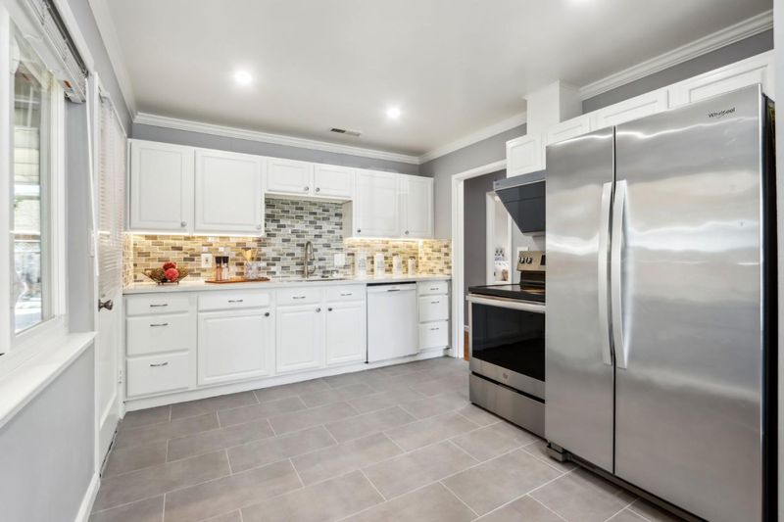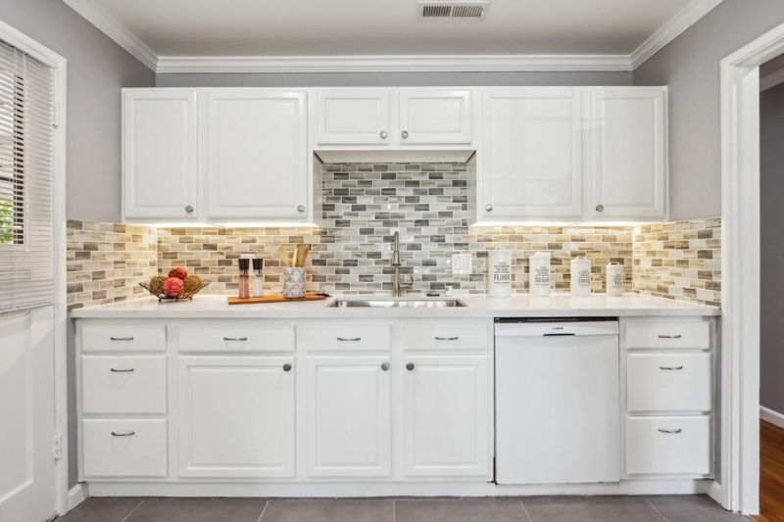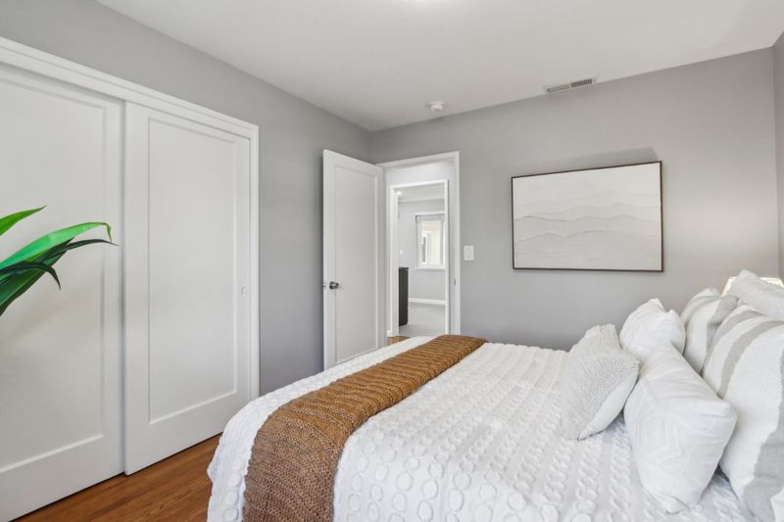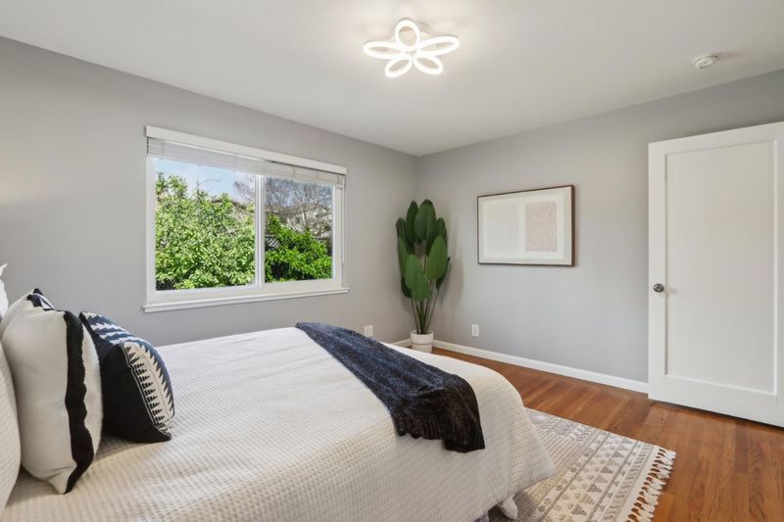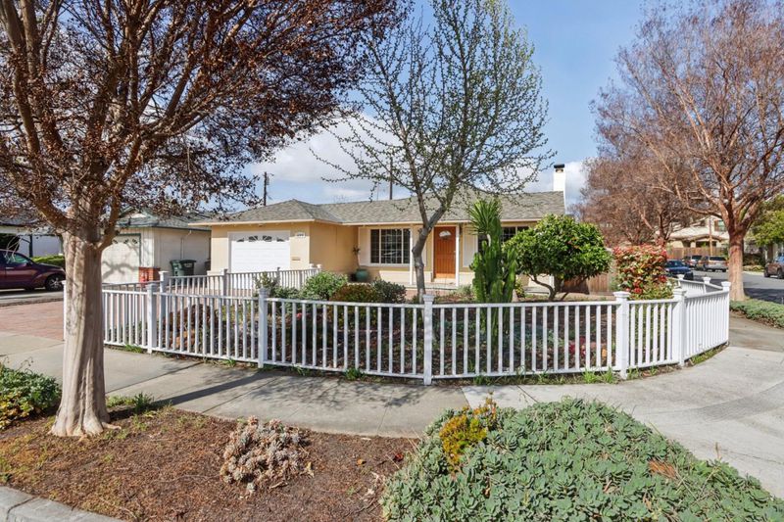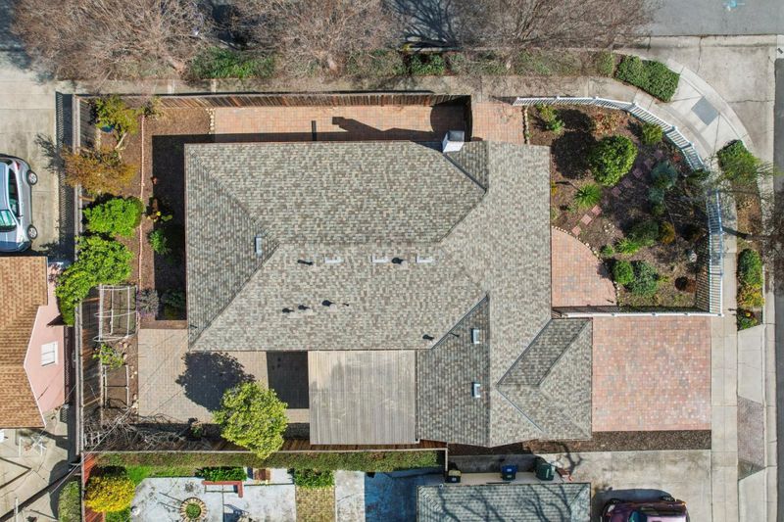
$1,649,000
1,092
SQ FT
$1,510
SQ/FT
699 Madrone Avenue
@ W Ferndale Ave - 19 - Sunnyvale, Sunnyvale
- 3 Bed
- 2 Bath
- 1 Park
- 1,092 sqft
- Sunnyvale
-

-
Sat Apr 5, 1:00 pm - 4:00 pm
-
Sun Apr 6, 1:00 pm - 4:00 pm
Welcome to this charming 3-bedroom, 2-bathroom single-family home, perfectly nestled on a peaceful side street in a well-established, friendly neighborhood. Situated on a generous 5,500 sq. ft. lot, this home boasts an expansive outdoor spaceideal for relaxing, gardening, or entertaining. Step inside to an inviting open-concept living area filled with natural light, creating a warm and welcoming ambiance. The modern kitchen features sleek countertops, ample cabinetry, and stainless steel appliancesperfect for cooking enthusiasts and hosting gatherings. The primary bedroom offers a private retreat with an en-suite bathroom, while the additional bedrooms provide flexible space for guests, a home office, or a growing family. A commuters dream, this home is conveniently located within biking distance to major tech hubs, including Google, Apple, and LinkedIn, offering the perfect blend of work-life balance. Enjoy the charm of a quiet neighborhood with friendly neighbors, along with easy access to parks, shopping, dining, and top-rated schools. Dont miss this incredible opportunityjoin us at our open house and discover your next home!
- Days on Market
- 1 day
- Current Status
- Active
- Original Price
- $1,649,000
- List Price
- $1,649,000
- On Market Date
- Apr 2, 2025
- Property Type
- Single Family Home
- Area
- 19 - Sunnyvale
- Zip Code
- 94085
- MLS ID
- ML82000571
- APN
- 204-26-027
- Year Built
- 1953
- Stories in Building
- 1
- Possession
- Unavailable
- Data Source
- MLSL
- Origin MLS System
- MLSListings, Inc.
Spark Charter
Charter K-8
Students: 300 Distance: 0.4mi
Columbia Middle School
Public 6-8 Middle
Students: 790 Distance: 0.4mi
Bishop Elementary School
Public K-5 Elementary, Coed
Students: 475 Distance: 0.5mi
Summit Public School: Denali
Charter 6-12
Students: 575 Distance: 0.6mi
The King's Academy
Private K-12 Combined Elementary And Secondary, Nonprofit
Students: 952 Distance: 0.9mi
Rainbow Montessori C.D.C.
Private K-6 Montessori, Elementary, Coed
Students: 898 Distance: 1.0mi
- Bed
- 3
- Bath
- 2
- Granite, Primary - Stall Shower(s), Shower over Tub - 1, Stall Shower, Updated Bath
- Parking
- 1
- Attached Garage, Off-Street Parking
- SQ FT
- 1,092
- SQ FT Source
- Unavailable
- Lot SQ FT
- 5,500.0
- Lot Acres
- 0.126263 Acres
- Kitchen
- Cooktop - Electric, Countertop - Quartz, Dishwasher, Hood Over Range, Oven Range, Oven Range - Electric, Refrigerator
- Cooling
- None
- Dining Room
- Dining Area, Dining Area in Living Room
- Disclosures
- Natural Hazard Disclosure
- Family Room
- No Family Room
- Foundation
- Crawl Space
- Fire Place
- Wood Burning
- Heating
- Central Forced Air - Gas
- Laundry
- In Garage, Washer / Dryer
- Fee
- Unavailable
MLS and other Information regarding properties for sale as shown in Theo have been obtained from various sources such as sellers, public records, agents and other third parties. This information may relate to the condition of the property, permitted or unpermitted uses, zoning, square footage, lot size/acreage or other matters affecting value or desirability. Unless otherwise indicated in writing, neither brokers, agents nor Theo have verified, or will verify, such information. If any such information is important to buyer in determining whether to buy, the price to pay or intended use of the property, buyer is urged to conduct their own investigation with qualified professionals, satisfy themselves with respect to that information, and to rely solely on the results of that investigation.
School data provided by GreatSchools. School service boundaries are intended to be used as reference only. To verify enrollment eligibility for a property, contact the school directly.
