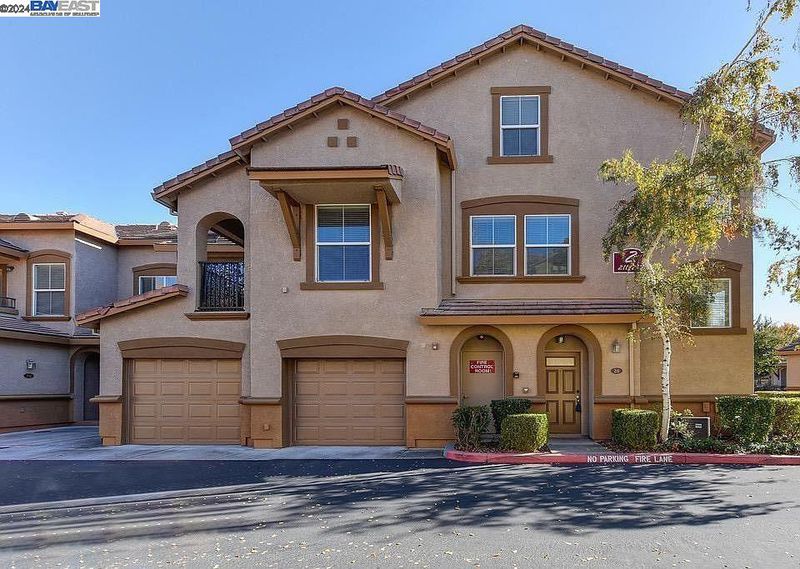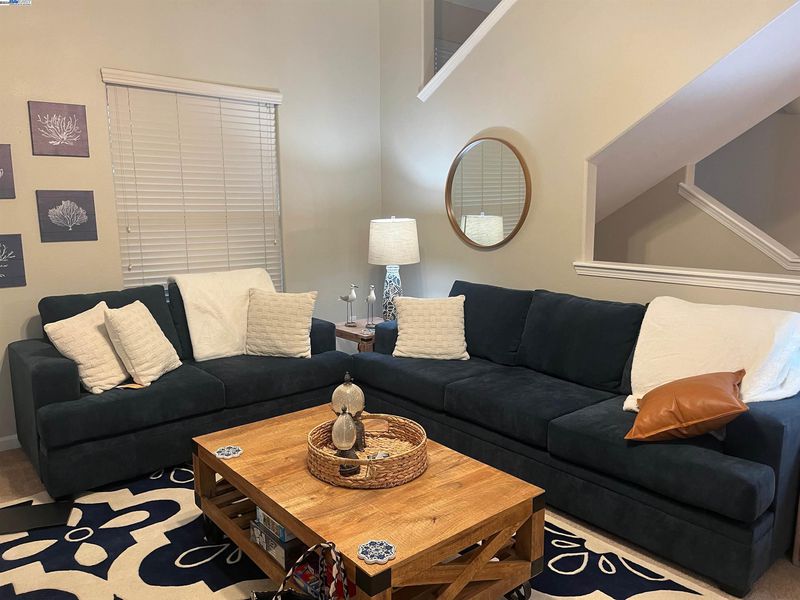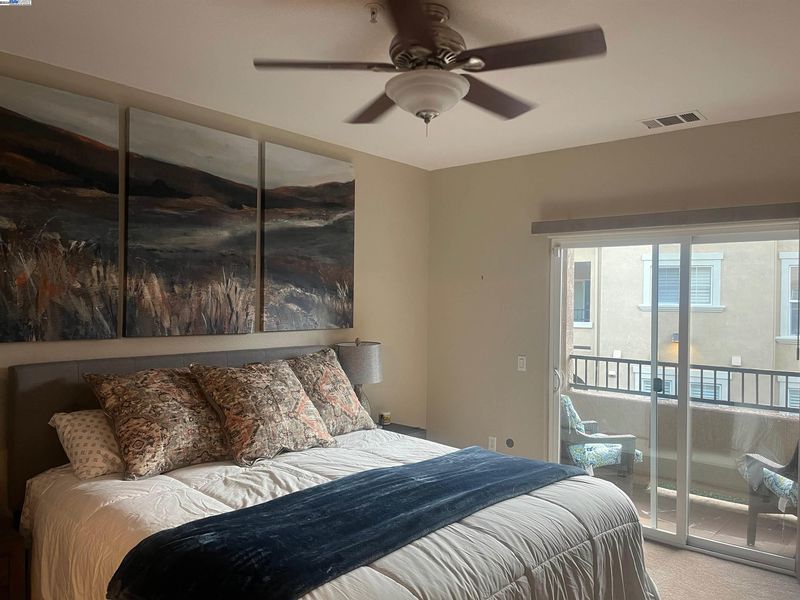 Price Increased
Price Increased
$439,900
1,519
SQ FT
$290
SQ/FT
5350 Dunlay Dr, #3211
@ Burberry Way - Natomas Area, Sacramento
- 2 Bed
- 2 Bath
- 2 Park
- 1,519 sqft
- Sacramento
-

Adorable 2bdr/2ba with large third floor loft. Master ensuite includes separate tub and shower, water closet, double sinks and walk in closet. Vaulted ceilings to third floor in main living. All new furnishings negotiable. New HVAC, new windows, new quartz counters, new paint, all new SS appliances. Gas appliances, heat and fireplace. 2! sgl car garages. one super deep, with storage closet. Private covered balcony. Grounds are beautiful with lots of lawn, flowering shrubs and a large, covered picnic area and small vineyard. PLUS Pool, hottub and gym! Super quiet and safe complex with securities cameras on all common areas. Neighborhood parks right across the street. Shops, restaurants, bus line and bike paths less that 2 miles. Great location, central both airport and downtown.
- Current Status
- Back on market
- Original Price
- $435,000
- List Price
- $439,900
- On Market Date
- Nov 21, 2024
- Property Type
- Condominium
- D/N/S
- Natomas Area
- Zip Code
- 95835
- MLS ID
- 41079419
- APN
- 2011060001021
- Year Built
- 2005
- Stories in Building
- 2
- Possession
- COE
- Data Source
- MAXEBRDI
- Origin MLS System
- BAY EAST
Heron School
Public K-8 Elementary
Students: 1040 Distance: 0.3mi
Westlake Charter School
Charter K-8 Elementary
Students: 948 Distance: 0.8mi
Vrijheid Academy
Private K-12
Students: 6 Distance: 0.9mi
Regency Park Elementary School
Public K-5 Elementary
Students: 786 Distance: 1.0mi
Inderkum High School
Public 9-12 Secondary
Students: 2243 Distance: 1.0mi
Natomas Park Elementary School
Public K-5 Elementary, Yr Round
Students: 788 Distance: 1.0mi
- Bed
- 2
- Bath
- 2
- Parking
- 2
- Attached
- SQ FT
- 1,519
- SQ FT Source
- Public Records
- Pool Info
- Electric Heat, In Ground
- Kitchen
- Dishwasher, Disposal, Gas Range, Microwave, Refrigerator, Garbage Disposal, Gas Range/Cooktop, Pantry
- Cooling
- Central Air
- Disclosures
- Disclosure Statement
- Entry Level
- 1
- Flooring
- Vinyl, Carpet
- Foundation
- Fire Place
- Gas Starter
- Heating
- Natural Gas
- Laundry
- Dryer, In Garage, Washer
- Main Level
- 2 Bedrooms, 2 Baths
- Possession
- COE
- Architectural Style
- Traditional
- Construction Status
- Existing
- Location
- Level
- Roof
- Shingle
- Water and Sewer
- Public
- Fee
- $325
MLS and other Information regarding properties for sale as shown in Theo have been obtained from various sources such as sellers, public records, agents and other third parties. This information may relate to the condition of the property, permitted or unpermitted uses, zoning, square footage, lot size/acreage or other matters affecting value or desirability. Unless otherwise indicated in writing, neither brokers, agents nor Theo have verified, or will verify, such information. If any such information is important to buyer in determining whether to buy, the price to pay or intended use of the property, buyer is urged to conduct their own investigation with qualified professionals, satisfy themselves with respect to that information, and to rely solely on the results of that investigation.
School data provided by GreatSchools. School service boundaries are intended to be used as reference only. To verify enrollment eligibility for a property, contact the school directly.














