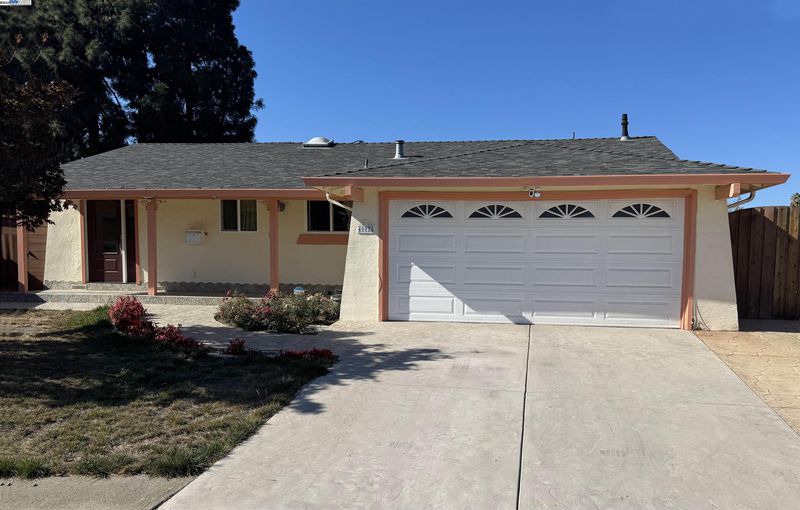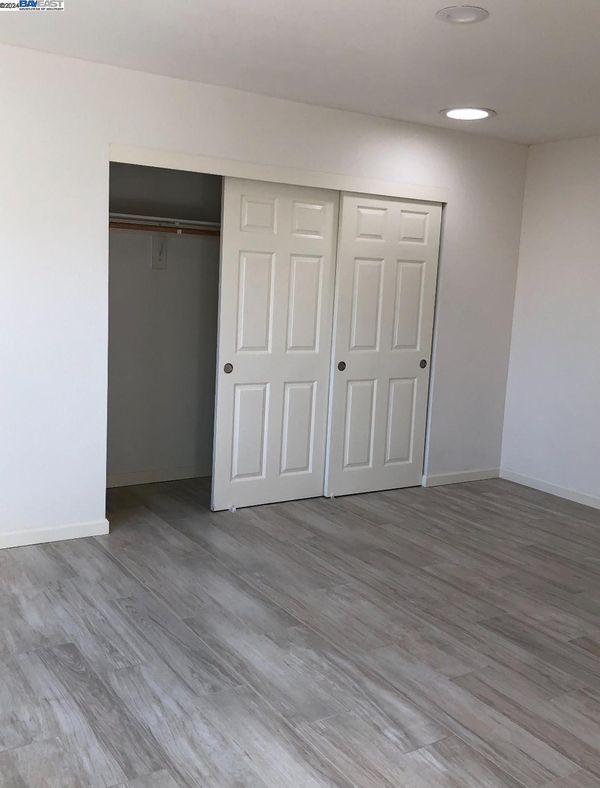
$1,688,000
1,883
SQ FT
$896
SQ/FT
40025 Caffin Ct
@ Hutton St - Blacow, Fremont
- 4 Bed
- 3 Bath
- 2 Park
- 1,883 sqft
- Fremont
-

Charming single-level home with ADU on a court location. This highly updated property is ideal for those seeking versatility and income potential. This home shows attention to detail and high quality materials used in updating. Inside, you'll find an extensively remodeled kitchen and bathrooms with high-quality finishes and materials. The home boasts copper plumbing, energy-efficient dual-pane windows, custom window casings, crown molding, and recessed lighting throughout. Additional upgrades include an energy-efficient AC system, forced-air heating, and meticulously crafted custom tile work in the bathrooms and flooring. Laminate flooring, custom shelving, and walk-in closet enhance both style and functionality. The ADU is a standout feature, offering additional living space or rental income opportunities while maintaining privacy from the main house. Conveniently located near a shopping mall, community park, and with easy access to 880 and 86/Dumbarton Bridge, this home is perfect for commuters to Silicon Valley or San Francisco. With too many upgrades to list, this property is a must-see!
- Current Status
- Active - Coming Soon
- Original Price
- $1,688,000
- List Price
- $1,688,000
- On Market Date
- Nov 19, 2024
- Property Type
- Detached
- D/N/S
- Blacow
- Zip Code
- 94538
- MLS ID
- 41079279
- APN
- 525969131
- Year Built
- 1968
- Stories in Building
- 1
- Possession
- COE
- Data Source
- MAXEBRDI
- Origin MLS System
- BAY EAST
Mission Valley Rocp School
Public 9-12
Students: NA Distance: 0.1mi
John F. Kennedy High School
Public 9-12 Secondary
Students: 1292 Distance: 0.1mi
Stratford School
Private K-8 Coed
Students: 411 Distance: 0.4mi
John Blacow Elementary School
Public K-6 Elementary
Students: 447 Distance: 0.4mi
Joseph Azevada Elementary School
Public K-6 Elementary
Students: 650 Distance: 0.6mi
Steven Millard Elementary School
Public K-6 Elementary
Students: 577 Distance: 0.7mi
- Bed
- 4
- Bath
- 3
- Parking
- 2
- Attached, Int Access From Garage, Side Yard Access, Garage Door Opener
- SQ FT
- 1,883
- SQ FT Source
- Public Records
- Lot SQ FT
- 8,635.0
- Lot Acres
- 0.2 Acres
- Pool Info
- None
- Kitchen
- Dishwasher, Electric Range, Disposal, Free-Standing Range, Refrigerator, Self Cleaning Oven, Dryer, Washer, Water Filter System, Gas Water Heater, Tankless Water Heater, Counter - Stone, Electric Range/Cooktop, Garbage Disposal, Range/Oven Free Standing, Self-Cleaning Oven, Updated Kitchen
- Cooling
- Central Air, ENERGY STAR Qualified Equipment
- Disclosures
- Nat Hazard Disclosure, Shopping Cntr Nearby, Restaurant Nearby, Disclosure Package Avail, Disclosure Statement
- Entry Level
- Exterior Details
- Backyard, Back Yard, Front Yard, Sprinklers Back, Sprinklers Front
- Flooring
- Laminate
- Foundation
- Fire Place
- None
- Heating
- Zoned, Natural Gas
- Laundry
- 220 Volt Outlet, In Garage
- Main Level
- 4 Bedrooms, 3 Baths, Primary Bedrm Suite - 1, Main Entry
- Possession
- COE
- Basement
- Crawl Space
- Architectural Style
- Ranch
- Non-Master Bathroom Includes
- Stall Shower, Tile, Updated Baths, See Remarks, Window
- Construction Status
- Existing
- Additional Miscellaneous Features
- Backyard, Back Yard, Front Yard, Sprinklers Back, Sprinklers Front
- Location
- Cul-De-Sac, Level, Front Yard, Landscape Back
- Roof
- Composition Shingles, Composition
- Water and Sewer
- Public
- Fee
- Unavailable
MLS and other Information regarding properties for sale as shown in Theo have been obtained from various sources such as sellers, public records, agents and other third parties. This information may relate to the condition of the property, permitted or unpermitted uses, zoning, square footage, lot size/acreage or other matters affecting value or desirability. Unless otherwise indicated in writing, neither brokers, agents nor Theo have verified, or will verify, such information. If any such information is important to buyer in determining whether to buy, the price to pay or intended use of the property, buyer is urged to conduct their own investigation with qualified professionals, satisfy themselves with respect to that information, and to rely solely on the results of that investigation.
School data provided by GreatSchools. School service boundaries are intended to be used as reference only. To verify enrollment eligibility for a property, contact the school directly.








