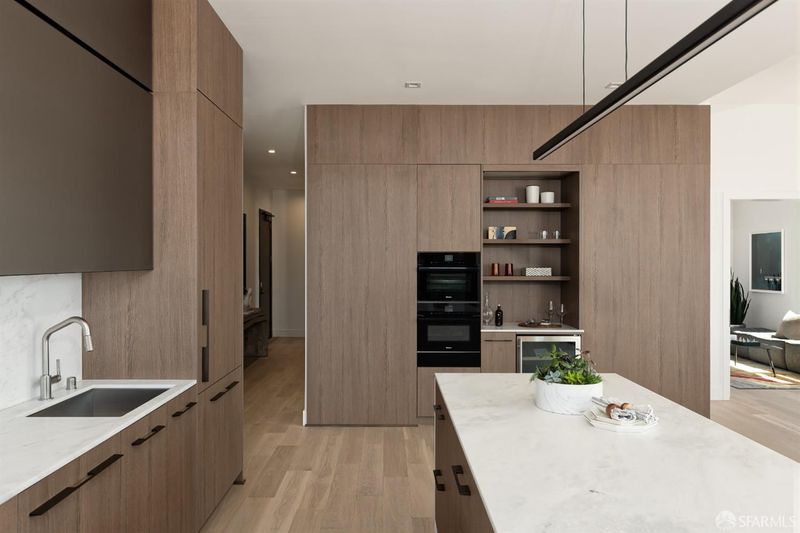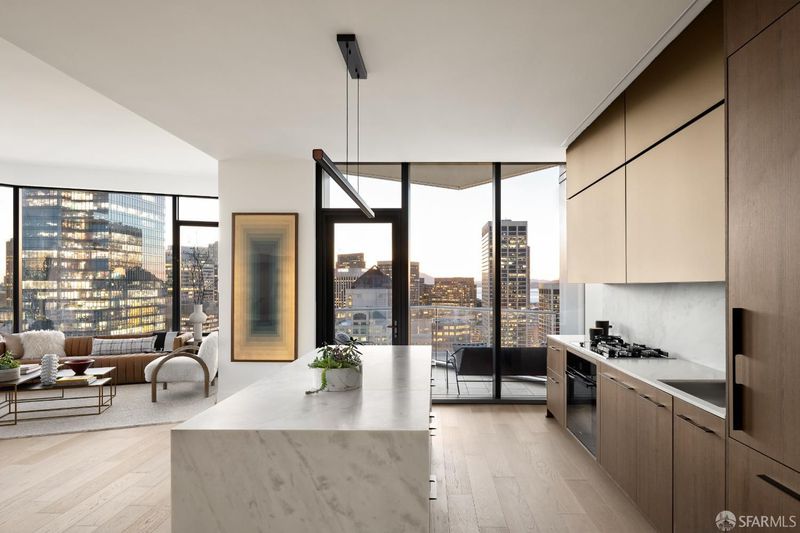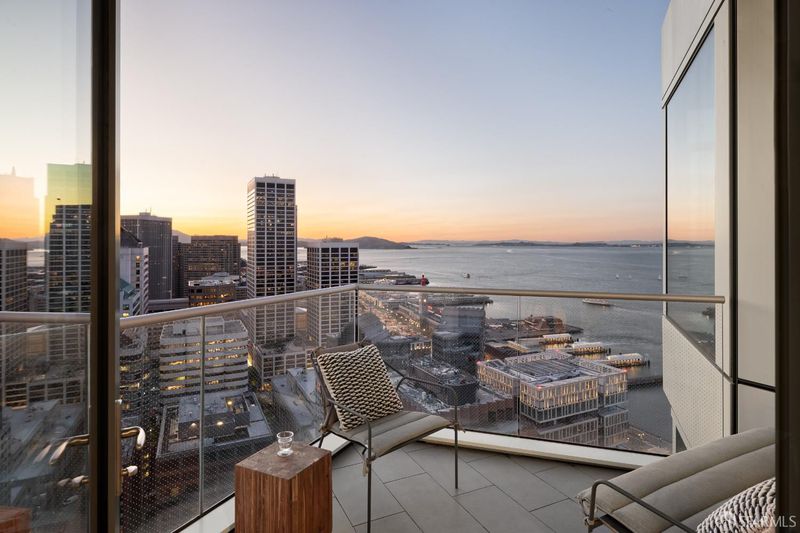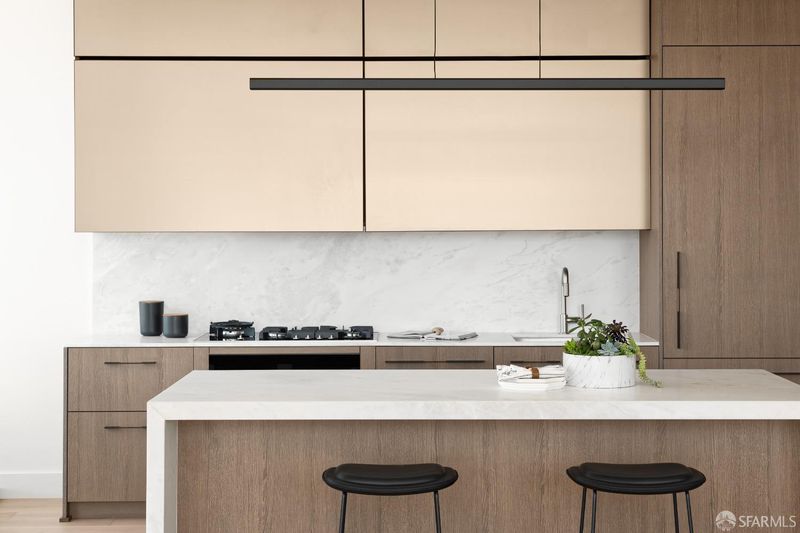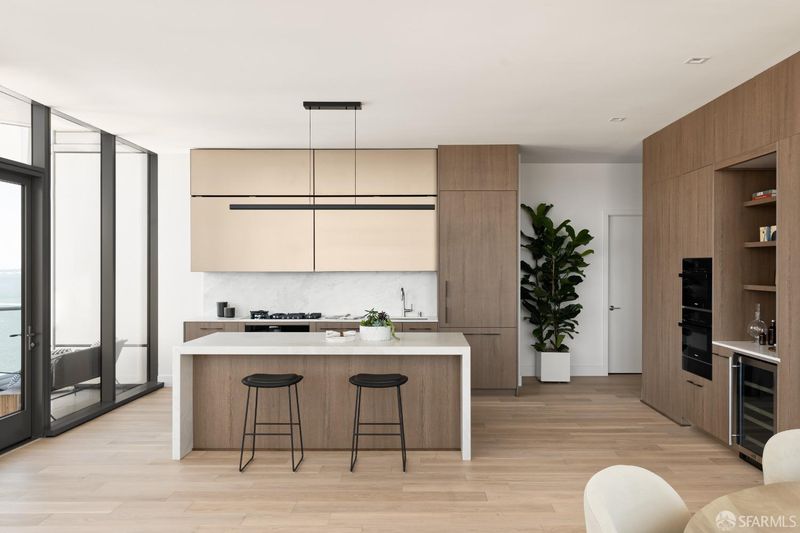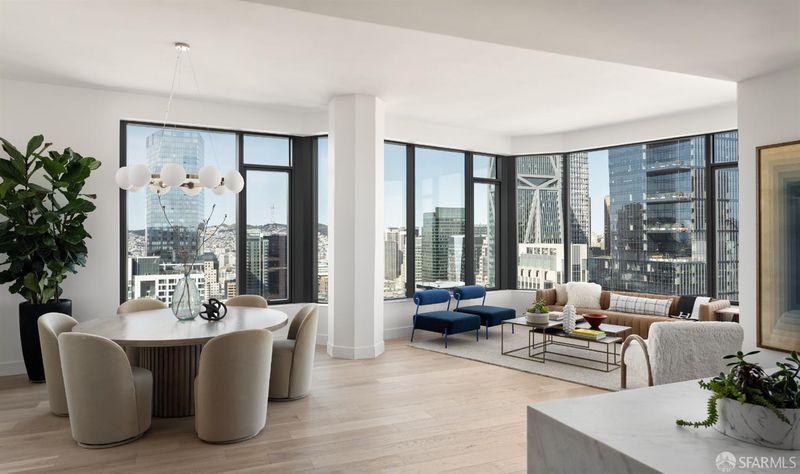
$3,745,000
2,097
SQ FT
$1,786
SQ/FT
280 Spear St, #39A
@ Folsom St - 9 - South Beach, San Francisco
- 3 Bed
- 2.5 Bath
- 1 Park
- 2,097 sqft
- San Francisco
-

-
Sat Nov 30, 12:00 pm - 3:00 pm
New Construction - MIRA's Panorama Collection - Call for an appointment. 415-839-8383
-
Sun Dec 1, 12:00 pm - 3:00 pm
New Construction - MIRA's Panorama Collection - Call for an appointment. 415-839-8383
Model Home with upgrades - MIRA's Panorama Collection, an exclusive selection of homes on the top five floors of the 40-floor, spiraling tower, is comprised of luxury three-bedroom, three-bathroom condominium residences with expansive City and bay views, high ceilings, spacious floor plans, elevated finishes, and top-of-the-line appliances. frenchCALIFORNIA's luxury model residence for this collection of homes is inspired by an Italian aesthetic and lifestyle, drawing on high-end European styles to create a space that evokes the Modern Italian Dolce Vita.'' Homes in MIRA's Panorama Collection feature larger bay windows than comparable homes on lower floors, offering sweeping views of San Francisco Bay, the Bay Bridge, and the City skyline. Ceilings are 10 to 12 feet high and floor plans range from approximately 2,100 to 2,500 square feet. . All images are representative of the development.
- Days on Market
- 8 days
- Current Status
- Active
- Original Price
- $3,745,000
- List Price
- $3,745,000
- On Market Date
- Nov 19, 2024
- Property Type
- Condominium
- District
- 9 - South Beach
- Zip Code
- 94105
- MLS ID
- 424080934
- APN
- 3740-428
- Year Built
- 2022
- Stories in Building
- 0
- Number of Units
- 392
- Possession
- Close Of Escrow
- Data Source
- SFAR
- Origin MLS System
Youth Chance High School
Private 9-12 Secondary, Nonprofit
Students: 36 Distance: 0.2mi
Gavin Academy
Private K-12 Coed
Students: 20 Distance: 0.4mi
Tahour Academy
Private 5-12
Students: 6 Distance: 0.5mi
Chinese Education Center
Public K-5 Elementary
Students: 50 Distance: 0.8mi
AltSchool Yerba Buena
Private PK-8
Students: 90 Distance: 0.8mi
St. Mary's School
Private PK-8 Elementary, Religious, Coed
Students: 225 Distance: 0.8mi
- Bed
- 3
- Bath
- 2.5
- Low-Flow Toilet(s), Shower Stall(s), Tub, Tub w/Shower Over
- Parking
- 1
- Valet
- SQ FT
- 2,097
- SQ FT Source
- Unavailable
- Lot SQ FT
- 47,916.0
- Lot Acres
- 1.1 Acres
- Kitchen
- Kitchen/Family Combo, Marble Counter
- Cooling
- Central, Heat Pump
- Dining Room
- Dining/Family Combo
- Exterior Details
- Balcony
- Flooring
- Wood
- Foundation
- Concrete, Slab
- Heating
- Heat Pump
- Laundry
- Dryer Included, Laundry Closet, Washer Included
- Main Level
- Family Room, Full Bath(s), Kitchen, Living Room, Primary Bedroom
- Views
- Bay, City, City Lights, Downtown, San Francisco, Twin Peaks
- Possession
- Close Of Escrow
- Architectural Style
- Modern/High Tech
- Special Listing Conditions
- None
- * Fee
- $1,812
- *Fee includes
- Door Person, Elevator, Gas, Insurance on Structure, Maintenance Exterior, Maintenance Grounds, Management, Recreation Facility, Roof, Security, Sewer, Trash, and Water
MLS and other Information regarding properties for sale as shown in Theo have been obtained from various sources such as sellers, public records, agents and other third parties. This information may relate to the condition of the property, permitted or unpermitted uses, zoning, square footage, lot size/acreage or other matters affecting value or desirability. Unless otherwise indicated in writing, neither brokers, agents nor Theo have verified, or will verify, such information. If any such information is important to buyer in determining whether to buy, the price to pay or intended use of the property, buyer is urged to conduct their own investigation with qualified professionals, satisfy themselves with respect to that information, and to rely solely on the results of that investigation.
School data provided by GreatSchools. School service boundaries are intended to be used as reference only. To verify enrollment eligibility for a property, contact the school directly.
