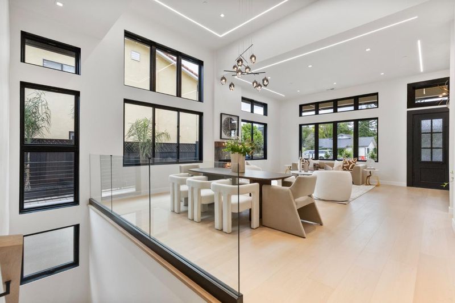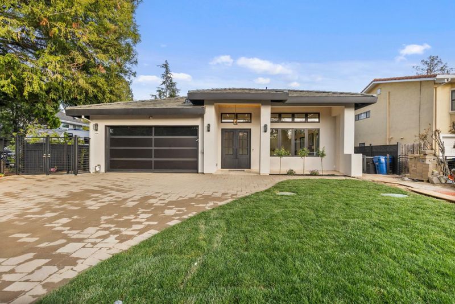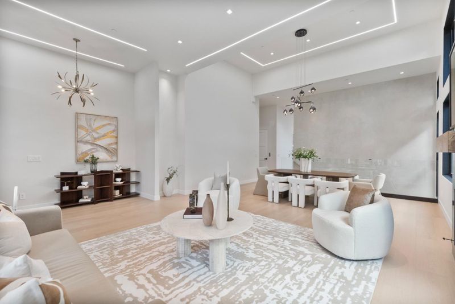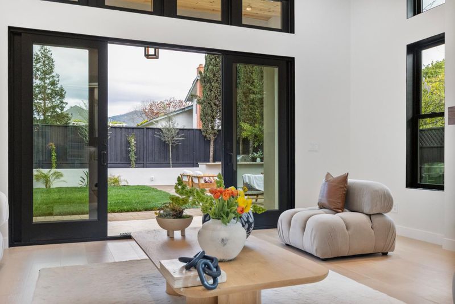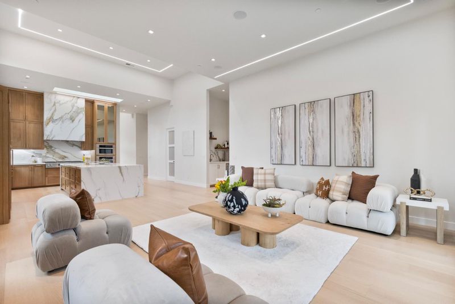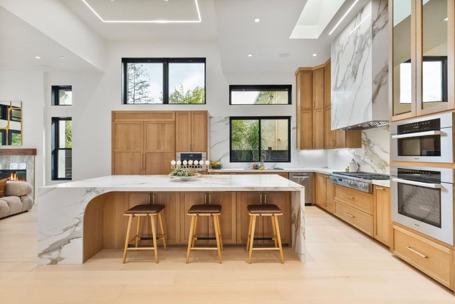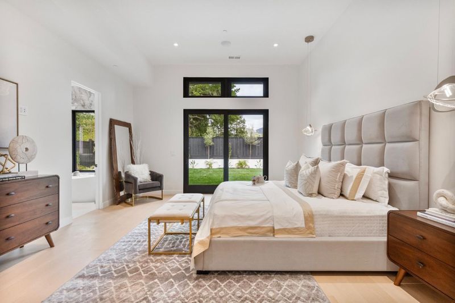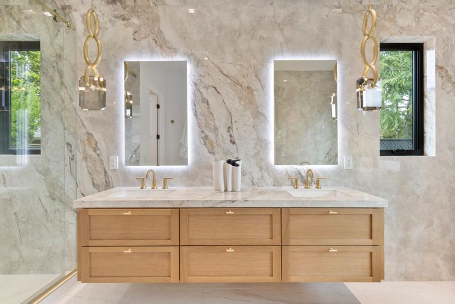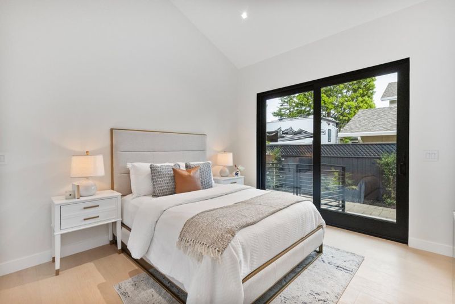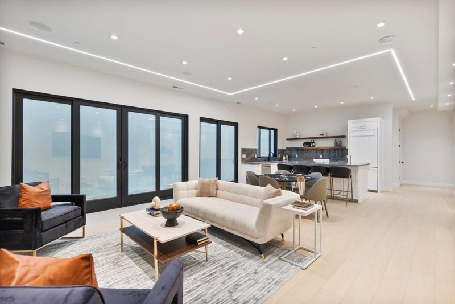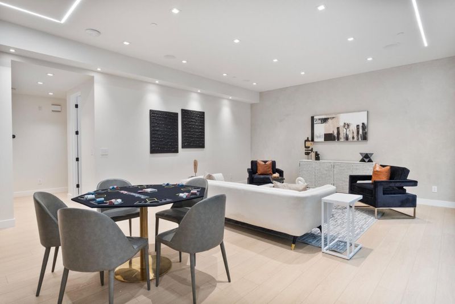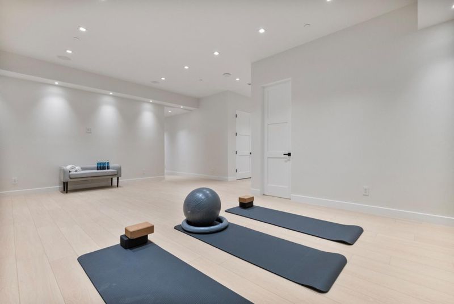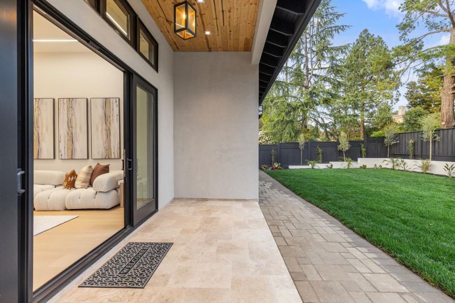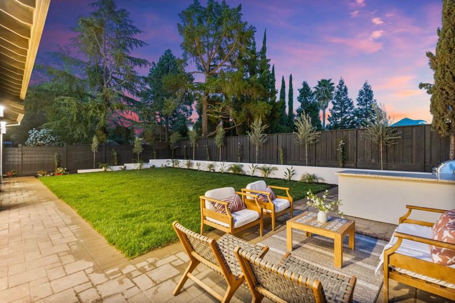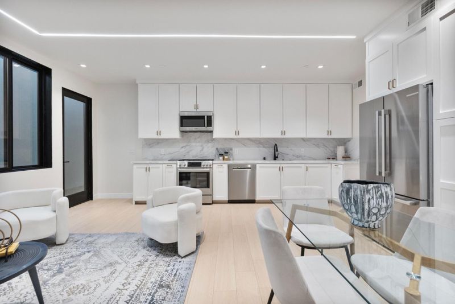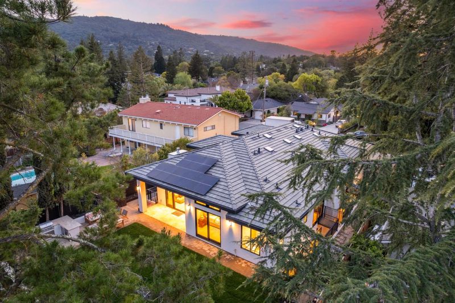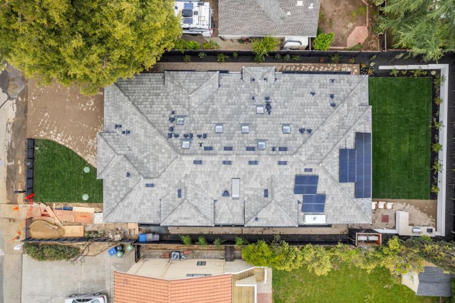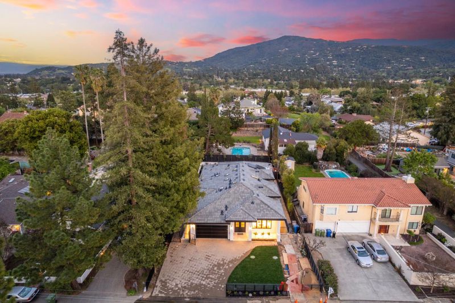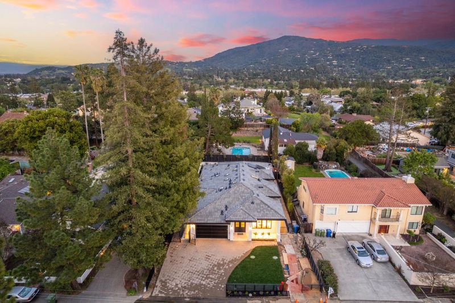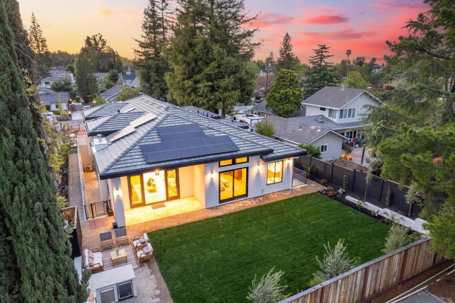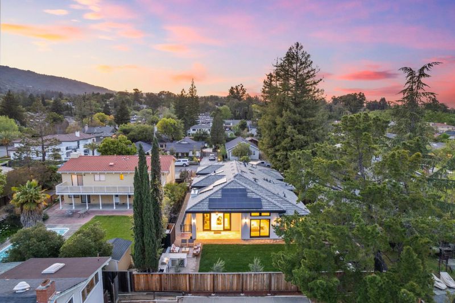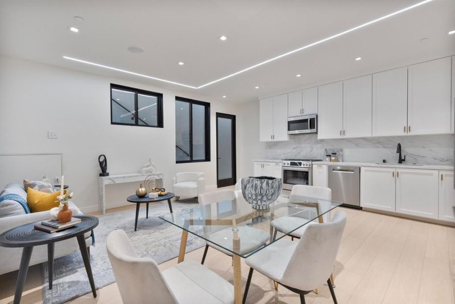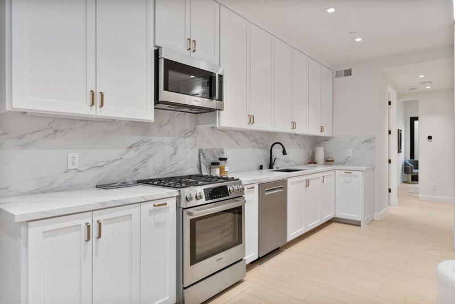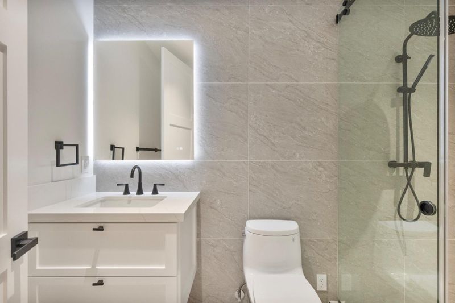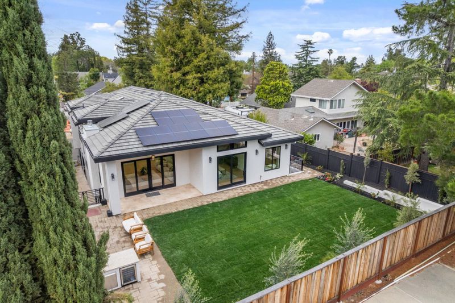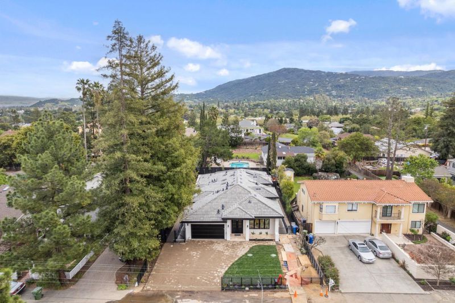
$6,988,000
6,186
SQ FT
$1,130
SQ/FT
16108 Mays Avenue
@ Andrews - 16 - Los Gatos/Monte Sereno, Monte Sereno
- 7 Bed
- 10 (8/2) Bath
- 2 Park
- 6,186 sqft
- MONTE SERENO
-

Experience elevated living in this exceptional new construction in highly sought-after Monte Sereno. This thoughtfully designed residence blends timeless sophistication with modern comfort, offering an expansive open floor plan, soaring ceilings, and custom cabinetry that extends to the ceiling, creating a sense of grandeur throughout. Boasting 7 bedrooms and 8 bathrooms, this dream home includes a luxurious primary suite, a private gym, sauna, elevator, and an attached ADUperfect for guests or extended family. The entertainment room with a wet bar is ideal for hosting, while every detail has been carefully curated for both style and function. Located in a prime Monte Sereno neighborhood with top-rated Los Gatos schools, this home offers unparalleled convenience to shopping, dining, and commute routes. A rare opportunity to own a newly built masterpiece in one of Silicon Valleys most prestigious communities.
- Days on Market
- 9 days
- Current Status
- Active
- Original Price
- $6,988,000
- List Price
- $6,988,000
- On Market Date
- Apr 8, 2025
- Property Type
- Single Family Home
- Area
- 16 - Los Gatos/Monte Sereno
- Zip Code
- 95030
- MLS ID
- ML82001465
- APN
- 410-18-033
- Year Built
- 2025
- Stories in Building
- 1
- Possession
- Unavailable
- Data Source
- MLSL
- Origin MLS System
- MLSListings, Inc.
Daves Avenue Elementary School
Public K-5 Elementary
Students: 491 Distance: 0.5mi
St. Mary Elementary School
Private PK-8 Elementary, Religious, Coed
Students: 297 Distance: 0.7mi
Fusion Academy Los Gatos
Private 6-12
Students: 55 Distance: 0.8mi
Raymond J. Fisher Middle School
Public 6-8 Middle
Students: 1269 Distance: 0.9mi
Los Gatos High School
Public 9-12 Secondary
Students: 2138 Distance: 1.0mi
Louise Van Meter Elementary School
Public K-5 Elementary
Students: 536 Distance: 1.0mi
- Bed
- 7
- Bath
- 10 (8/2)
- Double Sinks, Full on Ground Floor, Half on Ground Floor, Sauna, Skylight, Tub in Primary Bedroom
- Parking
- 2
- Attached Garage
- SQ FT
- 6,186
- SQ FT Source
- Unavailable
- Lot SQ FT
- 9,996.0
- Lot Acres
- 0.229477 Acres
- Kitchen
- Cooktop - Gas, Dishwasher, Exhaust Fan, Freezer, Garbage Disposal, Island, Microwave, Pantry, Skylight
- Cooling
- Central AC
- Dining Room
- Dining Area in Family Room, Dining Area in Living Room
- Disclosures
- Natural Hazard Disclosure
- Family Room
- Kitchen / Family Room Combo
- Flooring
- Hardwood
- Foundation
- Concrete Perimeter
- Fire Place
- Family Room, Living Room
- Heating
- Central Forced Air
- Laundry
- Inside
- Fee
- Unavailable
MLS and other Information regarding properties for sale as shown in Theo have been obtained from various sources such as sellers, public records, agents and other third parties. This information may relate to the condition of the property, permitted or unpermitted uses, zoning, square footage, lot size/acreage or other matters affecting value or desirability. Unless otherwise indicated in writing, neither brokers, agents nor Theo have verified, or will verify, such information. If any such information is important to buyer in determining whether to buy, the price to pay or intended use of the property, buyer is urged to conduct their own investigation with qualified professionals, satisfy themselves with respect to that information, and to rely solely on the results of that investigation.
School data provided by GreatSchools. School service boundaries are intended to be used as reference only. To verify enrollment eligibility for a property, contact the school directly.
