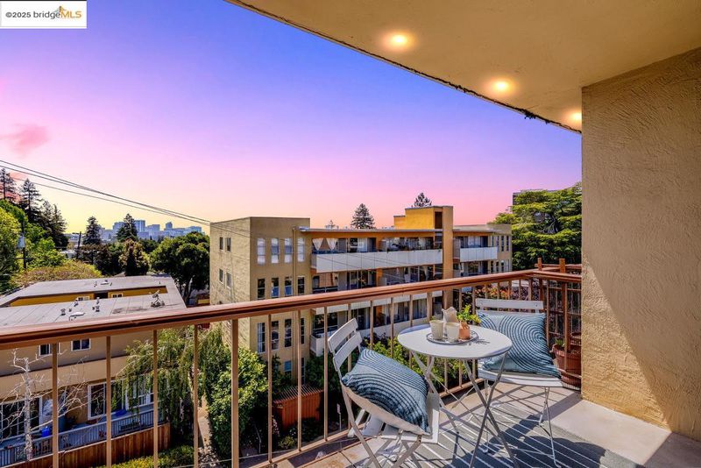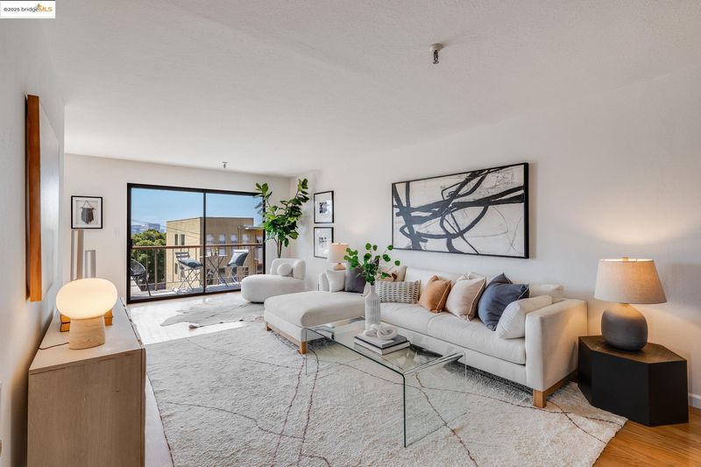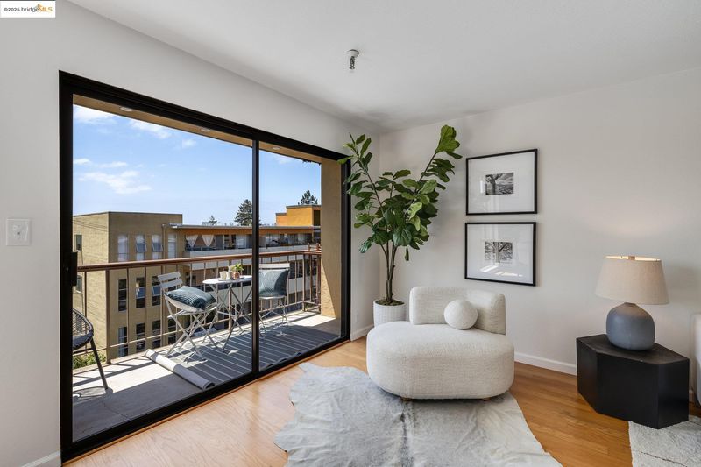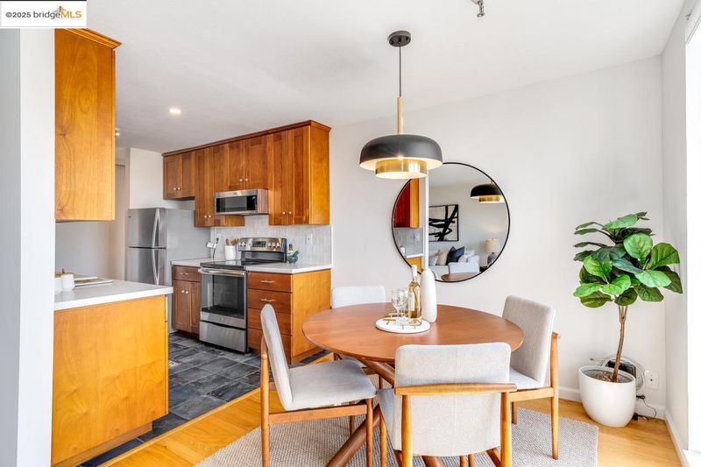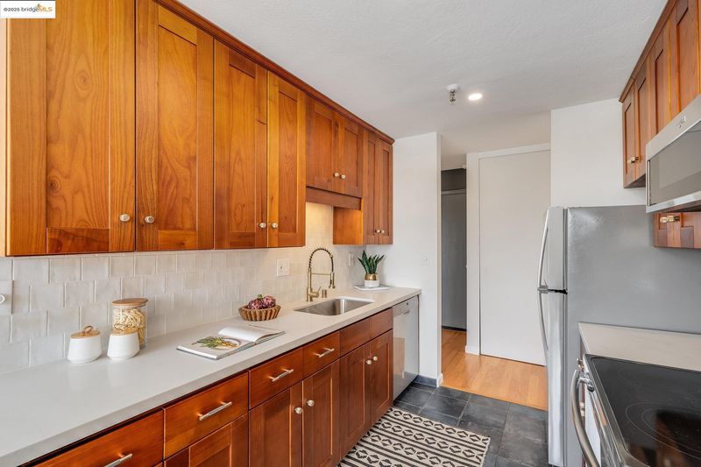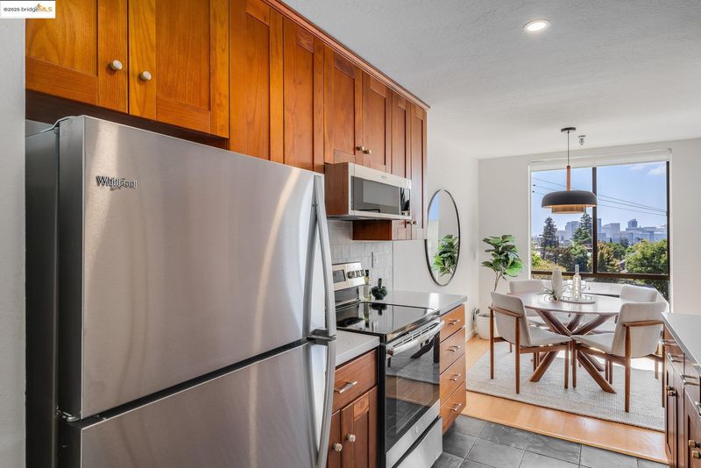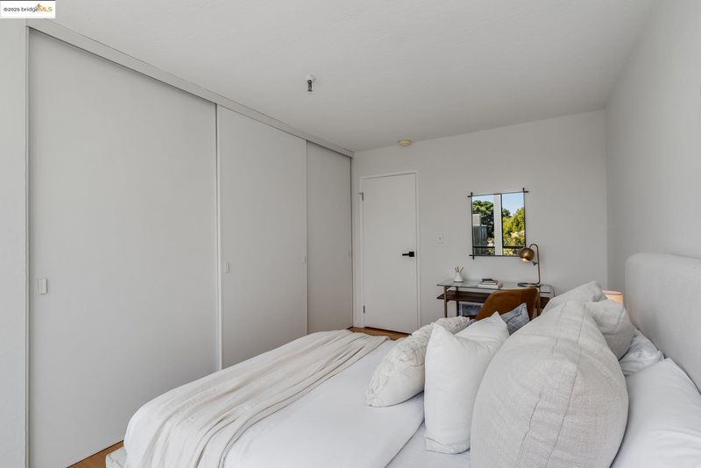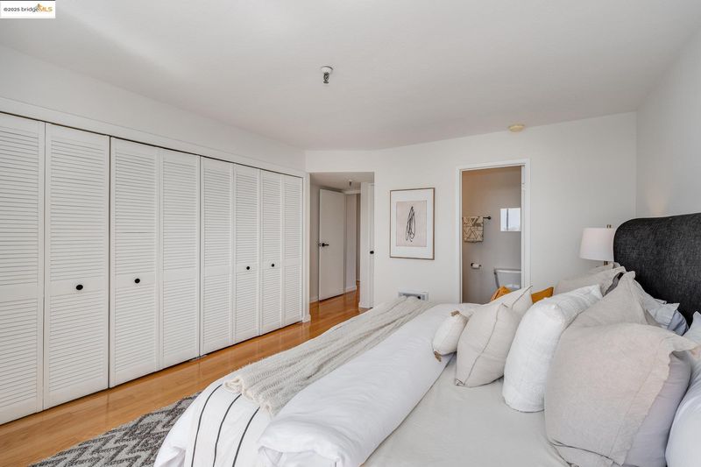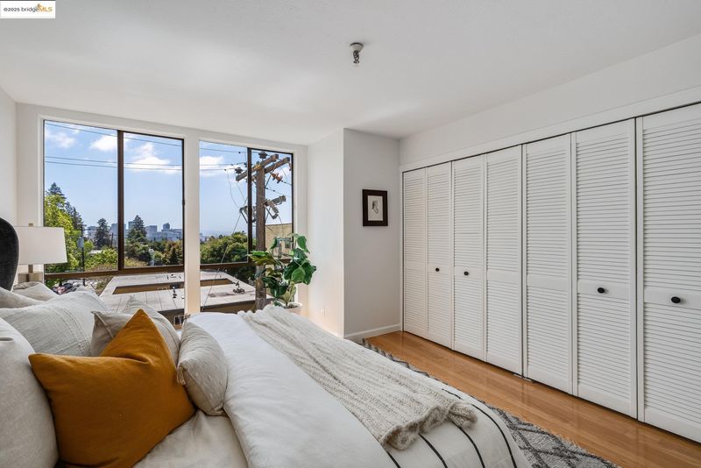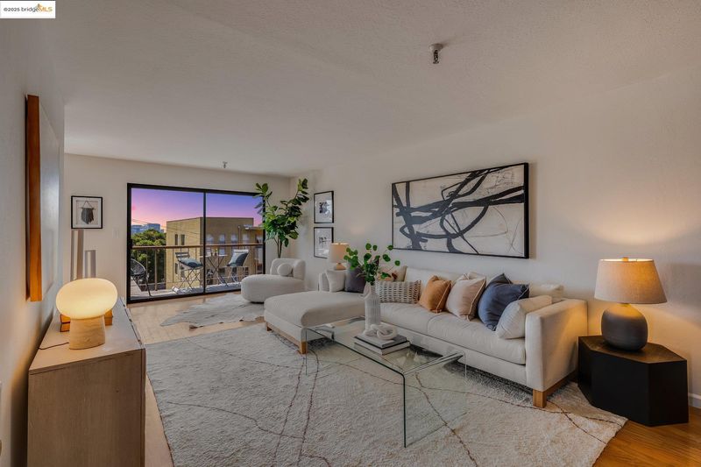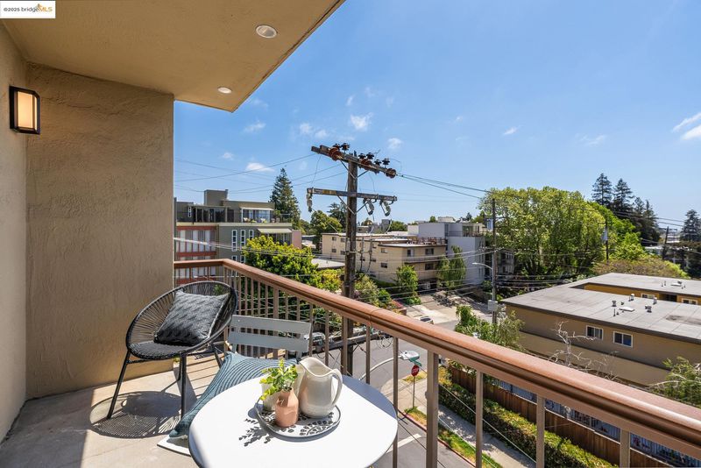
$499,000
1,214
SQ FT
$411
SQ/FT
771 Kingston Ave, #401
@ Monte Vista Ave - Piedmont Avenue, Oakland
- 2 Bed
- 2 Bath
- 1 Park
- 1,214 sqft
- Oakland
-

-
Sat May 10, 2:00 pm - 4:30 pm
Spacious 2 bed/2 bath Piedmont Ave condo!
-
Mon May 12, 10:30 am - 1:00 pm
Spacious 2 bed/2 bath Piedmont Ave condo!
-
Sun May 18, 2:00 pm - 4:30 pm
Spacious 2 bed/2 bath Piedmont Ave condo!
Spacious Piedmont Avenue Condo. Tucked just moments from the heart of Piedmont Avenue, this thoughtfully updated two-bedroom, two-bath condo offers an effortless blend of comfort, function, & neighborhood charm. Inside, an open-concept living and dining space is bathed in natural light, with a private balcony that invites slow mornings with coffee & golden hour glasses of wine. Sweeping neighborhood views offer a daily reminder of your place in this vibrant, walkable community. The modernized kitchen features custom cabinetry, quartz counters, & an artisan tile backsplash—designed for both casual meals and weekend hosting. The generous primary suite includes a tranquil en suite bath and abundant closet space, while a 2nd full bath adds versatility for guests or a home office setup. Engineered oak hardwood floors, secured covered parking, & smart storage solutions add to the ease of everyday living. The property is also pet-friendly, with size & number restrictions in place, making it an inviting home for both you & your furry companions. Just blocks from beloved local spots like Piedmont Grocery, Grand Lake Kitchen, & the Morcom Rose Garden—with quick access to I-580 & the Bay Bridge—this is your launchpad for inspired living in the heart of Oakland. Open Saturday 2-4:30 PM!
- Current Status
- New
- Original Price
- $499,000
- List Price
- $499,000
- On Market Date
- May 9, 2025
- Property Type
- Condominium
- D/N/S
- Piedmont Avenue
- Zip Code
- 94611
- MLS ID
- 41096761
- APN
- Year Built
- 1970
- Stories in Building
- 1
- Possession
- COE
- Data Source
- MAXEBRDI
- Origin MLS System
- Bridge AOR
Beach Elementary School
Public K-5 Elementary
Students: 276 Distance: 0.2mi
West Wind Academy
Private 4-12
Students: 20 Distance: 0.2mi
St. Leo the Great School
Private PK-8 Elementary, Religious, Coed
Students: 228 Distance: 0.3mi
Piedmont Avenue Elementary School
Public K-5 Elementary
Students: 329 Distance: 0.4mi
Pacific Boychoir Academy
Private 4-8 Elementary, All Male, Nonprofit
Students: 61 Distance: 0.4mi
Grand Lake Montessori
Private K-1 Montessori, Elementary, Coed
Students: 175 Distance: 0.5mi
- Bed
- 2
- Bath
- 2
- Parking
- 1
- Below Building Parking
- SQ FT
- 1,214
- SQ FT Source
- Public Records
- Pool Info
- None
- Kitchen
- Dishwasher, Electric Range, Disposal, Microwave, Refrigerator, Counter - Stone, Electric Range/Cooktop, Garbage Disposal, Updated Kitchen
- Cooling
- None
- Disclosures
- Other - Call/See Agent
- Entry Level
- 4
- Exterior Details
- Other
- Flooring
- Hardwood, Tile
- Foundation
- Fire Place
- None
- Heating
- Forced Air
- Laundry
- Community Facility
- Main Level
- 2 Bedrooms, 2 Baths
- Views
- Bay, Downtown, Hills
- Possession
- COE
- Architectural Style
- Modern/High Tech
- Non-Master Bathroom Includes
- Shower Over Tub, Solid Surface, Tile, Updated Baths
- Construction Status
- Existing
- Additional Miscellaneous Features
- Other
- Location
- Regular
- Roof
- Composition Shingles
- Water and Sewer
- Public
- Fee
- $752
MLS and other Information regarding properties for sale as shown in Theo have been obtained from various sources such as sellers, public records, agents and other third parties. This information may relate to the condition of the property, permitted or unpermitted uses, zoning, square footage, lot size/acreage or other matters affecting value or desirability. Unless otherwise indicated in writing, neither brokers, agents nor Theo have verified, or will verify, such information. If any such information is important to buyer in determining whether to buy, the price to pay or intended use of the property, buyer is urged to conduct their own investigation with qualified professionals, satisfy themselves with respect to that information, and to rely solely on the results of that investigation.
School data provided by GreatSchools. School service boundaries are intended to be used as reference only. To verify enrollment eligibility for a property, contact the school directly.
