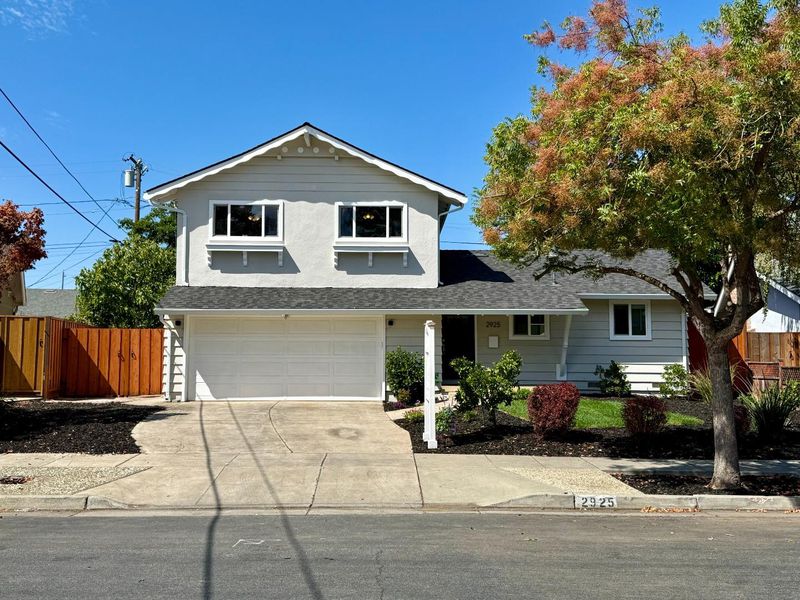
$1,998,000
1,800
SQ FT
$1,110
SQ/FT
2925 Newark Way
@ Orange Grove - 10 - Willow Glen, San Jose
- 3 Bed
- 3 (2/1) Bath
- 2 Park
- 1,800 sqft
- SAN JOSE
-

-
Sat Sep 20, 1:00 pm - 4:00 pm
-
Sun Sep 21, 1:00 pm - 4:00 pm
This beautifully updated Cambrian home offers an ideal blend of style, comfort, and functionality. The stunning great room addition features an open floor plan with a perfectly aligned sliding glass door that frames the spacious backyard and patio. The kitchen is a chefs dream with a large island that seats three, abundant cabinet space, and a gas range. Hardwood floors and crown molding run throughout, while two inviting living spaces include a family room with a convenient half bath and a dining area highlighted by a perfectly positioned gas fireplace. Enjoy mature avocado and fig trees in the backyard, plus blood orange and lemon trees in the front. Additional highlights include newer stained fences, dual-zone climate control via a damper system, leased Tesla solar with upgraded electrical panel, EV charger, new water heater, smart lighting downstairs, bedroom closet organizers by Container Store and a side yard shed. This home blends elegance, practicality, and modern energy efficiency in one exceptional package.
- Days on Market
- 1 day
- Current Status
- Active
- Original Price
- $1,998,000
- List Price
- $1,998,000
- On Market Date
- Sep 17, 2025
- Property Type
- Single Family Home
- Area
- 10 - Willow Glen
- Zip Code
- 95124
- MLS ID
- ML82021896
- APN
- 442-34-033
- Year Built
- 1957
- Stories in Building
- 2
- Possession
- Unavailable
- Data Source
- MLSL
- Origin MLS System
- MLSListings, Inc.
Fammatre Elementary School
Charter K-5 Elementary
Students: 553 Distance: 0.2mi
Chrysallis Elementary School
Private K-4 Elementary, Coed
Students: 5 Distance: 0.2mi
Steindorf STEAM School
Public K-8
Students: 502 Distance: 0.2mi
Learning Pathways Kindergarten
Private K
Students: 12 Distance: 0.2mi
Price Charter Middle School
Charter 6-8 Middle
Students: 962 Distance: 0.4mi
Bagby Elementary School
Public K-5 Elementary
Students: 511 Distance: 0.7mi
- Bed
- 3
- Bath
- 3 (2/1)
- Shower over Tub - 1, Other, Updated Bath, Full on Ground Floor, Primary - Stall Shower(s)
- Parking
- 2
- Off-Street Parking, Parking Area
- SQ FT
- 1,800
- SQ FT Source
- Unavailable
- Lot SQ FT
- 6,363.0
- Lot Acres
- 0.146074 Acres
- Kitchen
- Countertop - Granite, Cooktop - Gas, Oven Range - Gas
- Cooling
- Whole House / Attic Fan, Multi-Zone
- Dining Room
- Dining Area
- Disclosures
- NHDS Report
- Family Room
- Separate Family Room
- Flooring
- Hardwood
- Foundation
- Concrete Grid
- Fire Place
- Family Room
- Heating
- Gas
- Laundry
- Gas Hookup, In Garage
- Fee
- Unavailable
MLS and other Information regarding properties for sale as shown in Theo have been obtained from various sources such as sellers, public records, agents and other third parties. This information may relate to the condition of the property, permitted or unpermitted uses, zoning, square footage, lot size/acreage or other matters affecting value or desirability. Unless otherwise indicated in writing, neither brokers, agents nor Theo have verified, or will verify, such information. If any such information is important to buyer in determining whether to buy, the price to pay or intended use of the property, buyer is urged to conduct their own investigation with qualified professionals, satisfy themselves with respect to that information, and to rely solely on the results of that investigation.
School data provided by GreatSchools. School service boundaries are intended to be used as reference only. To verify enrollment eligibility for a property, contact the school directly.



