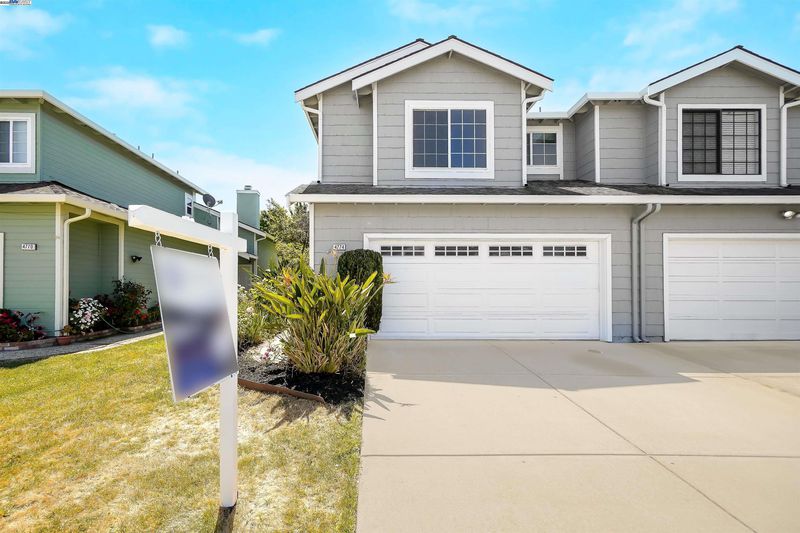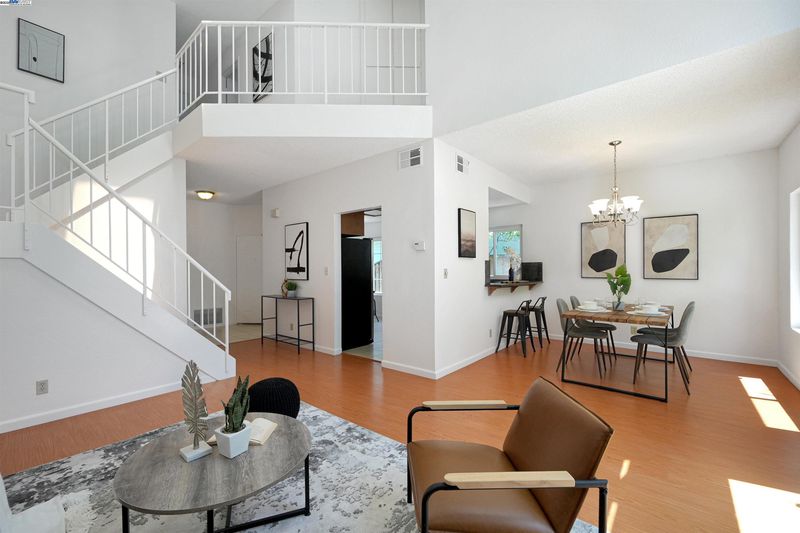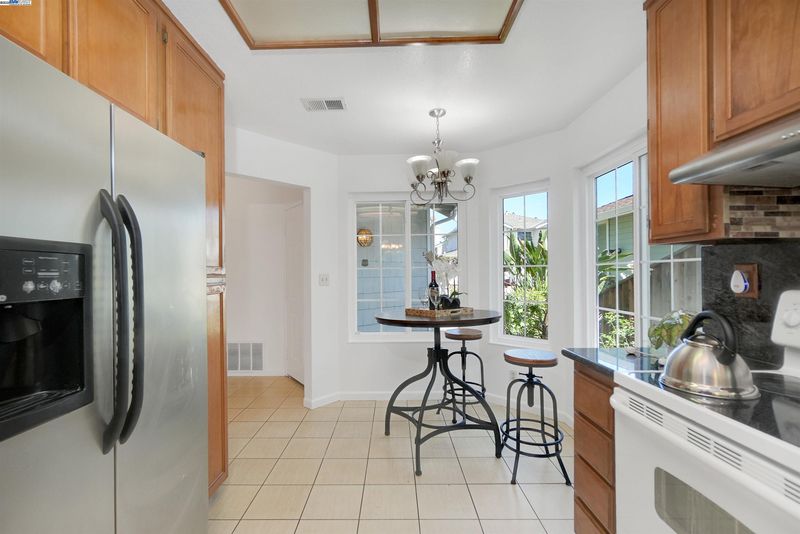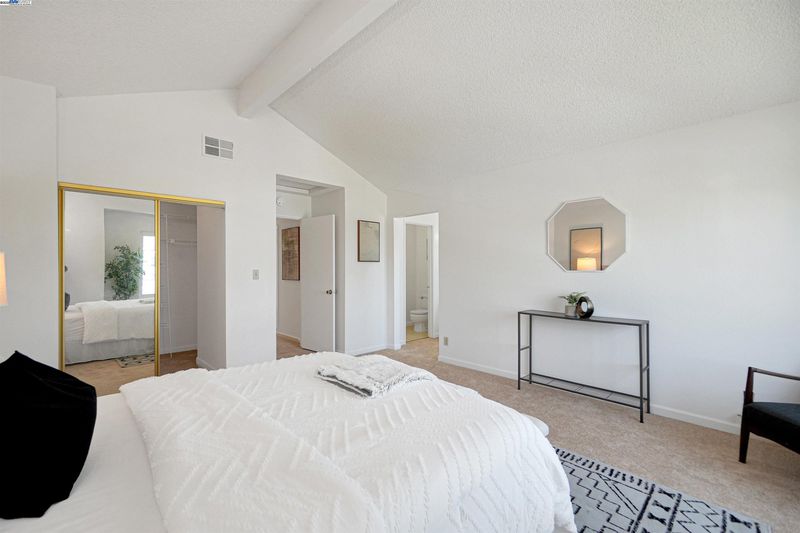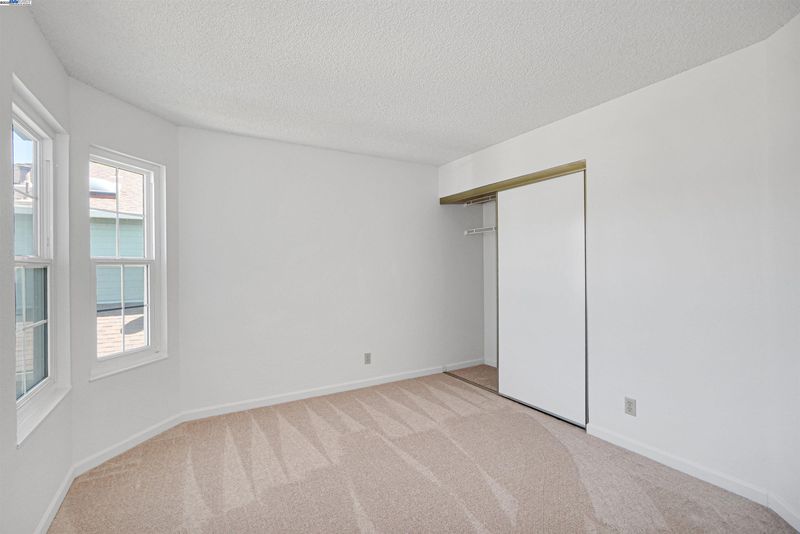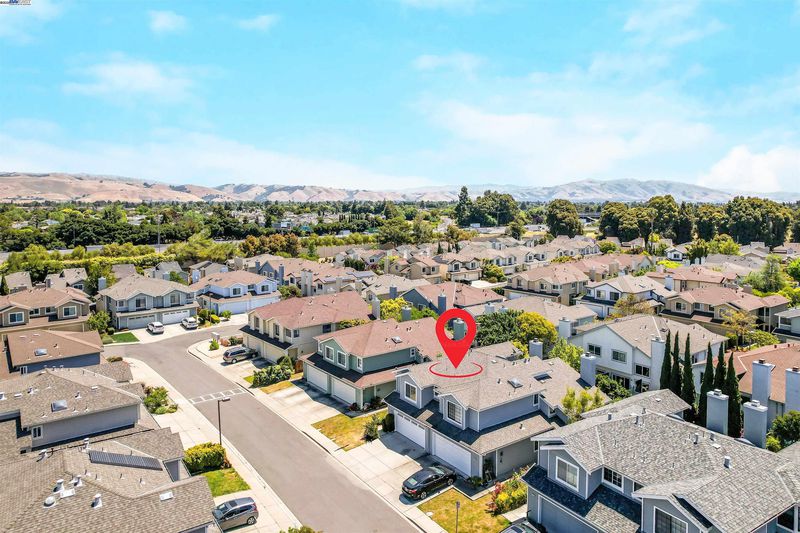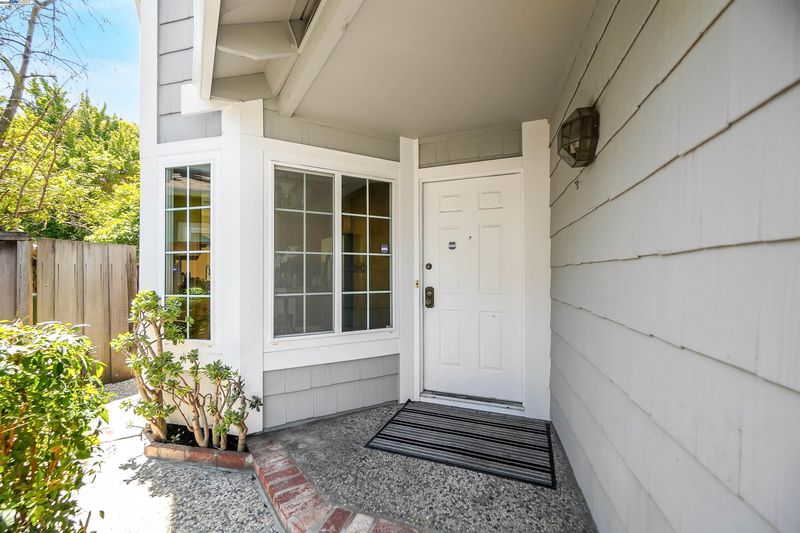
$1,549,000
1,607
SQ FT
$964
SQ/FT
4774 Canvasback Cmn
@ SIWARD DR - Ardenwood Area, Fremont
- 3 Bed
- 2.5 (2/1) Bath
- 2 Park
- 1,607 sqft
- Fremont
-

-
Sat May 24, 1:00 pm - 4:00 pm
Open House
-
Sun May 25, 1:00 pm - 4:00 pm
Open House
Charming Home in the Sought-After Ardenwood Neighborhood Welcome to this tasteful 3-bedroom, 2.5-bath single-family home, offering approximately 1,607 sq. ft. of inviting living space. Located in the highly desirable Ardenwood area of Fremont, this residence blends comfort, functionality, and convenience—ideal for modern family living. Step inside to a bright, open floor plan featuring vaulted ceilings, a welcoming tiled entry, and fresh interior paint throughout. Recent upgrades include brand-new carpet with upgraded baseboards and fresh landscaping that enhances the home's curb appeal. Situated in a peaceful neighborhood near top-rated schools, scenic parks, shopping centers, and major commute corridors, this turnkey home is ready to impress. Don’t miss this opportunity—schedule your private tour today!
- Current Status
- New
- Original Price
- $1,549,000
- List Price
- $1,549,000
- On Market Date
- May 23, 2025
- Property Type
- Detached
- D/N/S
- Ardenwood Area
- Zip Code
- 94555
- MLS ID
- 41098729
- APN
- 543445166
- Year Built
- 1988
- Stories in Building
- 2
- Possession
- COE
- Data Source
- MAXEBRDI
- Origin MLS System
- BAY EAST
Genius Kids Inc
Private K-6
Students: 91 Distance: 0.5mi
Forest Park Elementary School
Public K-6 Elementary
Students: 1011 Distance: 0.5mi
Ardenwood Elementary School
Public K-6 Elementary
Students: 963 Distance: 0.7mi
Patterson Elementary School
Public K-6 Elementary
Students: 786 Distance: 0.7mi
John F. Kennedy Elementary School
Public K-6 Elementary
Students: 404 Distance: 1.0mi
Warwick Elementary School
Public K-6 Elementary
Students: 912 Distance: 1.0mi
- Bed
- 3
- Bath
- 2.5 (2/1)
- Parking
- 2
- Attached, Int Access From Garage, Guest
- SQ FT
- 1,607
- SQ FT Source
- Public Records
- Lot SQ FT
- 2,810.0
- Lot Acres
- 0.07 Acres
- Pool Info
- None
- Kitchen
- Dishwasher, Free-Standing Range, Refrigerator, Counter - Tile, Range/Oven Free Standing
- Cooling
- None
- Disclosures
- Nat Hazard Disclosure
- Entry Level
- Exterior Details
- Back Yard, Front Yard, Garden/Play, Side Yard, Landscape Misc
- Flooring
- Linoleum, Vinyl, Carpet
- Foundation
- Fire Place
- Gas, Living Room
- Heating
- Forced Air
- Laundry
- Dryer, In Garage, Washer
- Upper Level
- 3 Bedrooms, 2 Baths
- Main Level
- 0.5 Bath, Laundry Facility, Main Entry
- Possession
- COE
- Architectural Style
- Other
- Non-Master Bathroom Includes
- Shower Over Tub
- Construction Status
- Existing
- Additional Miscellaneous Features
- Back Yard, Front Yard, Garden/Play, Side Yard, Landscape Misc
- Location
- Level
- Roof
- Composition Shingles
- Water and Sewer
- Public
- Fee
- $90
MLS and other Information regarding properties for sale as shown in Theo have been obtained from various sources such as sellers, public records, agents and other third parties. This information may relate to the condition of the property, permitted or unpermitted uses, zoning, square footage, lot size/acreage or other matters affecting value or desirability. Unless otherwise indicated in writing, neither brokers, agents nor Theo have verified, or will verify, such information. If any such information is important to buyer in determining whether to buy, the price to pay or intended use of the property, buyer is urged to conduct their own investigation with qualified professionals, satisfy themselves with respect to that information, and to rely solely on the results of that investigation.
School data provided by GreatSchools. School service boundaries are intended to be used as reference only. To verify enrollment eligibility for a property, contact the school directly.
