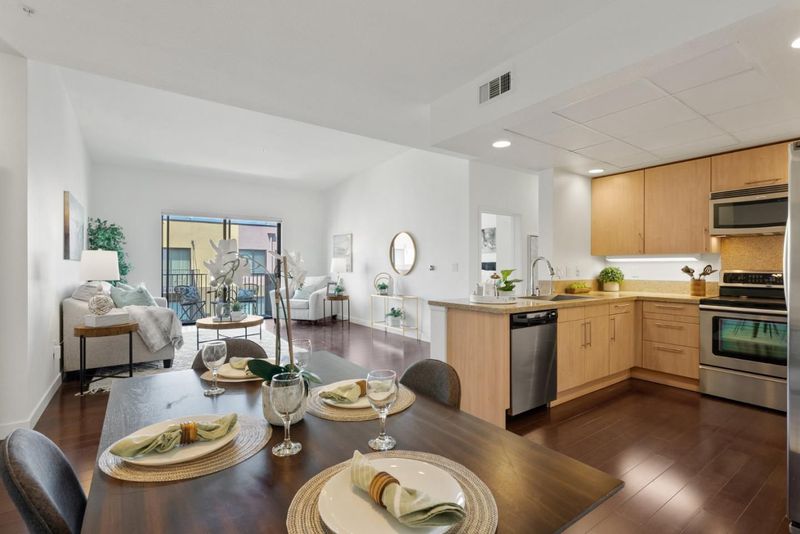
$935,000
1,275
SQ FT
$733
SQ/FT
88 Bush, #4148
@ The Alameda - 9 - Central San Jose, San Jose
- 2 Bed
- 2 Bath
- 2 Park
- 1,275 sqft
- SAN JOSE
-

-
Sun Apr 6, 1:00 pm - 4:00 pm
Welcome to this highly desirable top-floor east-facing unit in the Plant 51 community. Enter into the open concept dining and living space that includes kitchen features such as stainless steel appliances, reverse osmosis water filtration, and granite countertops. The inviting courtyard-facing balcony offers afternoon sun, while the adjustable window treatments provide both privacy and cooling restoration. Host friends and family to unwind at the fire pits then savor a feast from the BBQ grills, or simply relax by the pleasing fountains. For those who love games, the billiard lounge awaits. And if fitness is your passion, the 24/7 gym and yoga studio are at your disposal. Practical conveniences include gated parking garage, bike lockers with a workbench, EV chargers, and a secured pet play area. Stroll along the garden pathways, taking in the serene surroundings. When it's time to venture out, you're just moments away from Whole Foods and a drink at Floodcraft Brewing Co before catching a Sharks game at SAP. Dining options abound at Little Italy, Race Street, and Santana Row. The complex is conveniently located adjacent to Diridon Station with easy access to Highways 280, 880, and 87. This location truly can't be beat!
- Days on Market
- 1 day
- Current Status
- Active
- Original Price
- $935,000
- List Price
- $935,000
- On Market Date
- Apr 5, 2025
- Property Type
- Condominium
- Area
- 9 - Central San Jose
- Zip Code
- 95126
- MLS ID
- ML81991901
- APN
- 261-63-143
- Year Built
- 2008
- Stories in Building
- 1
- Possession
- COE
- Data Source
- MLSL
- Origin MLS System
- MLSListings, Inc.
Alternative Private Schooling
Private 1-12 Coed
Students: NA Distance: 0.3mi
St. Leo the Great Catholic School
Private PK-8 Elementary, Religious, Coed
Students: 230 Distance: 0.4mi
Njeri's Morning Glory School and Art Center
Private PK-5 Coed
Students: 20 Distance: 0.4mi
Perseverance Preparatory
Charter 5-8
Students: NA Distance: 0.6mi
Gardner Elementary School
Public K-5 Elementary
Students: 387 Distance: 0.7mi
Herbert Hoover Middle School
Public 6-8 Middle
Students: 1082 Distance: 1.0mi
- Bed
- 2
- Bath
- 2
- Granite, Stall Shower, Shower and Tub
- Parking
- 2
- Assigned Spaces, Attached Garage, Electric Car Hookup, Electric Gate, Tandem Parking, Underground Parking
- SQ FT
- 1,275
- SQ FT Source
- Unavailable
- Kitchen
- Countertop - Granite, Dishwasher, Microwave, Cooktop - Electric, Refrigerator
- Cooling
- Central AC
- Dining Room
- Dining Area
- Disclosures
- Natural Hazard Disclosure
- Family Room
- No Family Room
- Flooring
- Carpet, Hardwood
- Foundation
- Concrete Grid
- Heating
- Heat Pump, Central Forced Air
- Laundry
- Washer / Dryer, Inside
- Views
- Garden / Greenbelt
- Possession
- COE
- Architectural Style
- Modern / High Tech
- * Fee
- $672
- Name
- Seabreeze Management
- *Fee includes
- Exterior Painting, Garbage, Landscaping / Gardening, Management Fee, Organized Activities, Reserves, Roof, Common Area Electricity, Water / Sewer, Recreation Facility, Insurance - Common Area, and Maintenance - Common Area
MLS and other Information regarding properties for sale as shown in Theo have been obtained from various sources such as sellers, public records, agents and other third parties. This information may relate to the condition of the property, permitted or unpermitted uses, zoning, square footage, lot size/acreage or other matters affecting value or desirability. Unless otherwise indicated in writing, neither brokers, agents nor Theo have verified, or will verify, such information. If any such information is important to buyer in determining whether to buy, the price to pay or intended use of the property, buyer is urged to conduct their own investigation with qualified professionals, satisfy themselves with respect to that information, and to rely solely on the results of that investigation.
School data provided by GreatSchools. School service boundaries are intended to be used as reference only. To verify enrollment eligibility for a property, contact the school directly.



