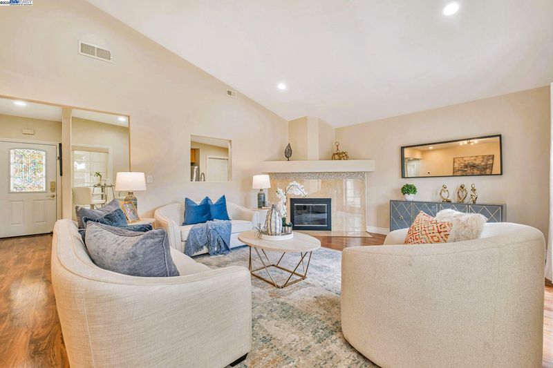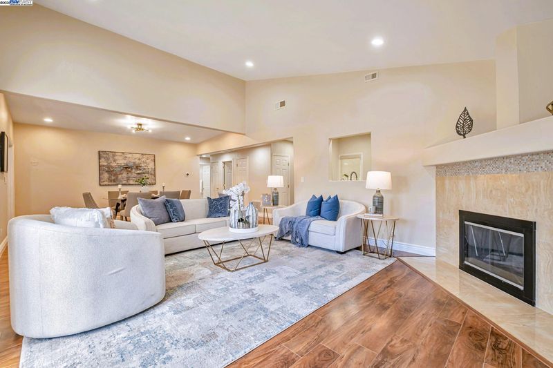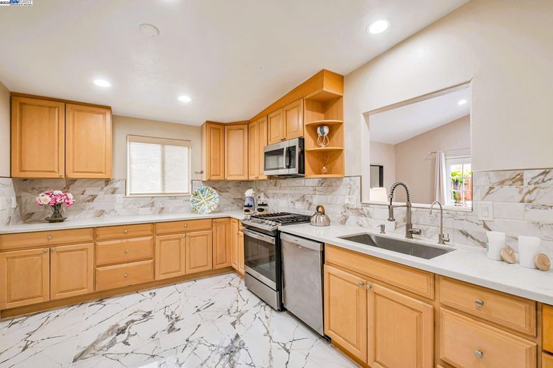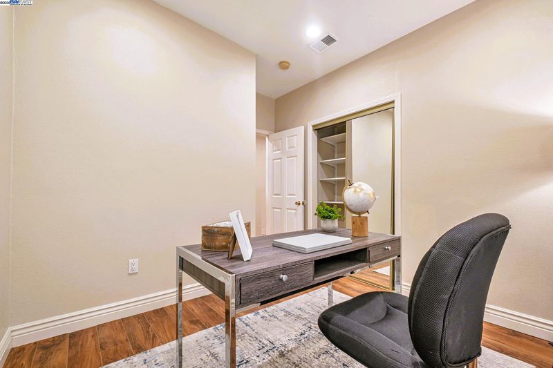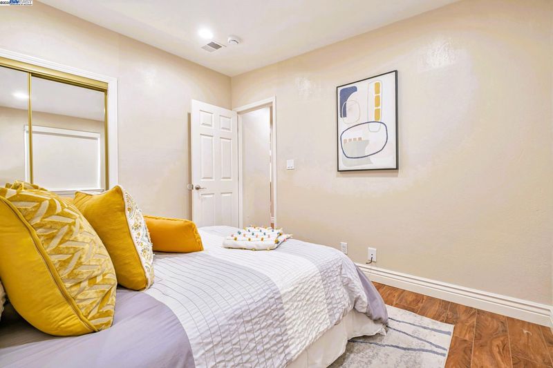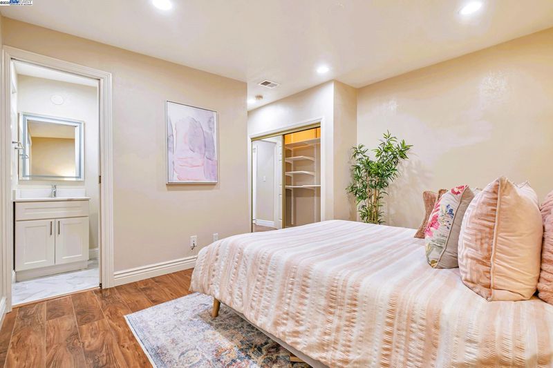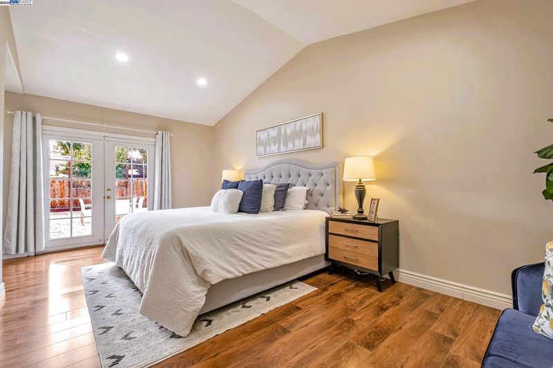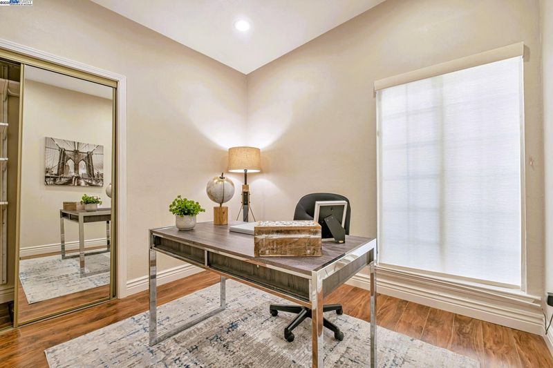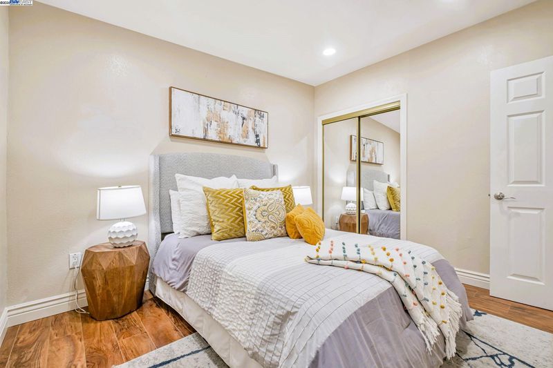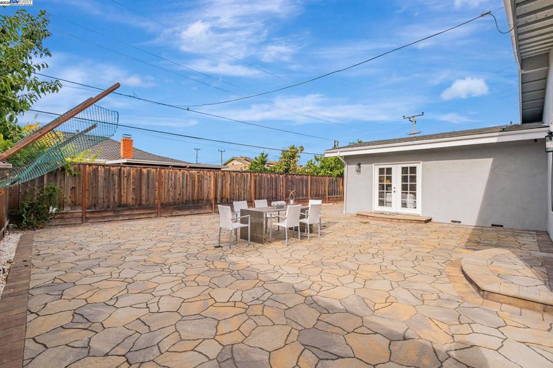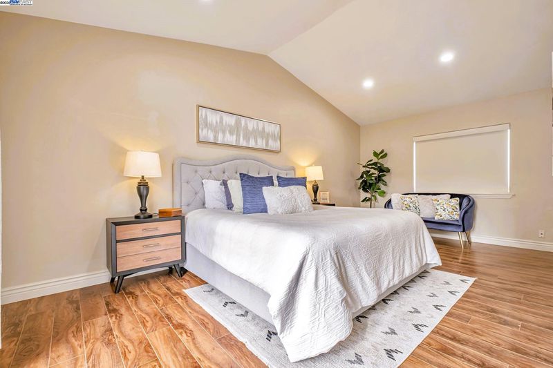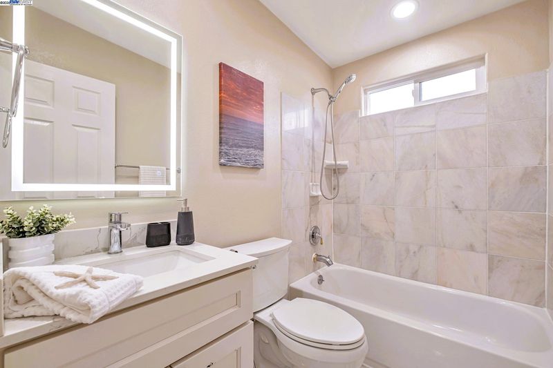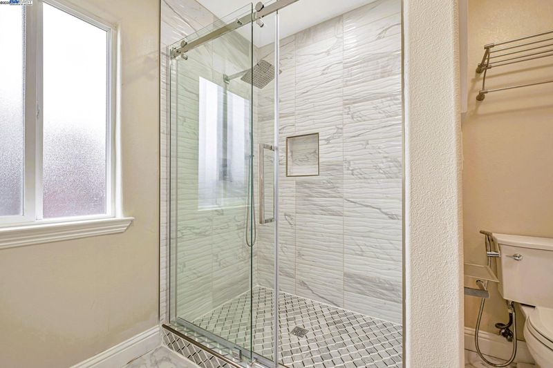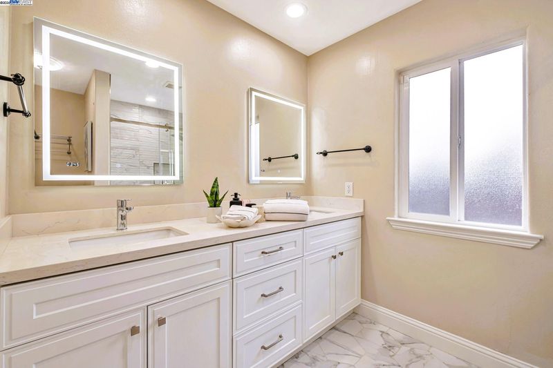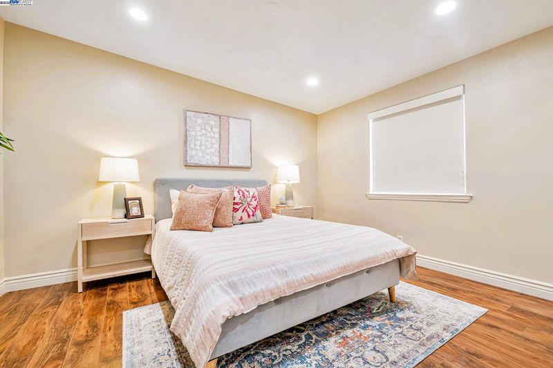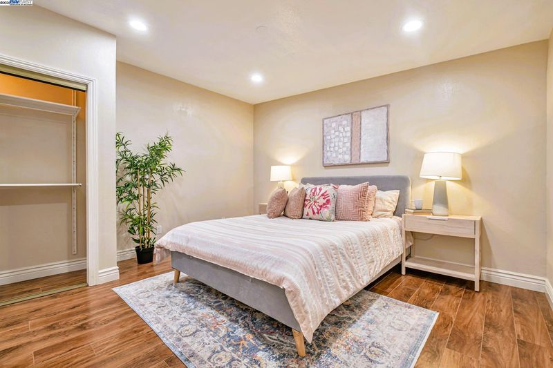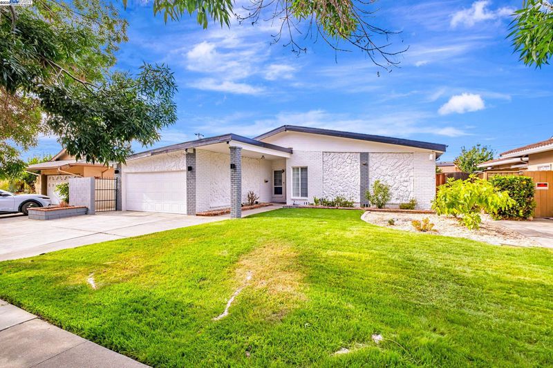
$1,799,000
1,776
SQ FT
$1,013
SQ/FT
3757 Savannah Rd
@ Fremont Blvd - Irvington Area, Fremont
- 4 Bed
- 3 Bath
- 2 Park
- 1,776 sqft
- Fremont
-

-
Sat Sep 20, 1:00 pm - 4:00 pm
Open House !!!
-
Sun Sep 21, 1:00 pm - 4:00 pm
Open House !!!
A Rare Find in a Prime Location in Irvington 4 Bedrooms, 3 Full Baths, 2 Master Suites! Welcome to this exceptionally updated, move in ready single story home that checks every box for today’s modern family. From the moment you step inside, you’ll be greeted by soaring vaulted ceilings and an abundance of natural light that fills every corner of this spacious, thoughtfully designed floor plan. 4 bedrooms & 3 FULL bathrooms including TWO primary suites ideal for multi-generational living, visiting guests, or growing families. Large, low maintenance backyard with high end paving perfect for entertaining, relaxing, or letting kids play freely and yes your very own fruiting tangerine tree just outside the kitchen window! The living space seamlessly connects to the outdoors through double French doors one set in the family room and another in the primary suite making indoor-outdoor California living effortless. High fencing ensures total privacy. Located in a quiet, family-friendly neighborhood with great neighbors and easy access to 680, 880, and BART just minutes from major commuter routes. Shopping, dining, & entertainment are just around the corner at Pacific Commons.
- Current Status
- New
- Original Price
- $1,799,000
- List Price
- $1,799,000
- On Market Date
- Sep 18, 2025
- Property Type
- Detached
- D/N/S
- Irvington Area
- Zip Code
- 94538
- MLS ID
- 41111980
- APN
- 525159566
- Year Built
- 1960
- Stories in Building
- 1
- Possession
- Close Of Escrow
- Data Source
- MAXEBRDI
- Origin MLS System
- BAY EAST
Averroes High School
Private 9-12
Students: 52 Distance: 0.4mi
E. M. Grimmer Elementary School
Public K-6 Elementary
Students: 481 Distance: 0.4mi
Harvey Green Elementary School
Public K-6 Elementary
Students: 517 Distance: 0.6mi
Robertson High (Continuation) School
Public 9-12 Continuation
Students: 176 Distance: 1.0mi
Vista Alternative School
Public 7-12 Alternative
Students: 34 Distance: 1.0mi
Mission Peak Christian
Private K-12 Combined Elementary And Secondary, Religious, Nonprofit
Students: NA Distance: 1.2mi
- Bed
- 4
- Bath
- 3
- Parking
- 2
- Attached
- SQ FT
- 1,776
- SQ FT Source
- Public Records
- Lot SQ FT
- 6,634.0
- Lot Acres
- 0.15 Acres
- Pool Info
- None
- Kitchen
- Dishwasher, Microwave, Free-Standing Range, Refrigerator, Water Softener, Eat-in Kitchen, Disposal, Pantry, Range/Oven Free Standing, Updated Kitchen, Other
- Cooling
- Central Air
- Disclosures
- Nat Hazard Disclosure
- Entry Level
- Exterior Details
- Back Yard, Front Yard, Side Yard, Sprinklers Automatic, Sprinklers Front, Low Maintenance
- Flooring
- Laminate, Tile
- Foundation
- Fire Place
- Living Room, Wood Burning
- Heating
- Forced Air
- Laundry
- 220 Volt Outlet, Hookups Only, In Garage
- Main Level
- 4 Bedrooms, 3 Baths, Primary Bedrm Suite - 1, Laundry Facility, Main Entry
- Possession
- Close Of Escrow
- Architectural Style
- Other
- Construction Status
- Existing
- Additional Miscellaneous Features
- Back Yard, Front Yard, Side Yard, Sprinklers Automatic, Sprinklers Front, Low Maintenance
- Location
- Level, Back Yard, Front Yard, Paved
- Roof
- Composition Shingles
- Water and Sewer
- Public
- Fee
- Unavailable
MLS and other Information regarding properties for sale as shown in Theo have been obtained from various sources such as sellers, public records, agents and other third parties. This information may relate to the condition of the property, permitted or unpermitted uses, zoning, square footage, lot size/acreage or other matters affecting value or desirability. Unless otherwise indicated in writing, neither brokers, agents nor Theo have verified, or will verify, such information. If any such information is important to buyer in determining whether to buy, the price to pay or intended use of the property, buyer is urged to conduct their own investigation with qualified professionals, satisfy themselves with respect to that information, and to rely solely on the results of that investigation.
School data provided by GreatSchools. School service boundaries are intended to be used as reference only. To verify enrollment eligibility for a property, contact the school directly.
