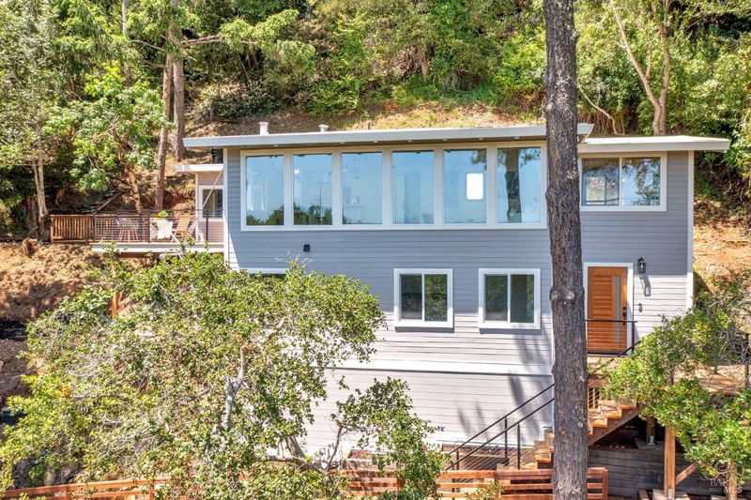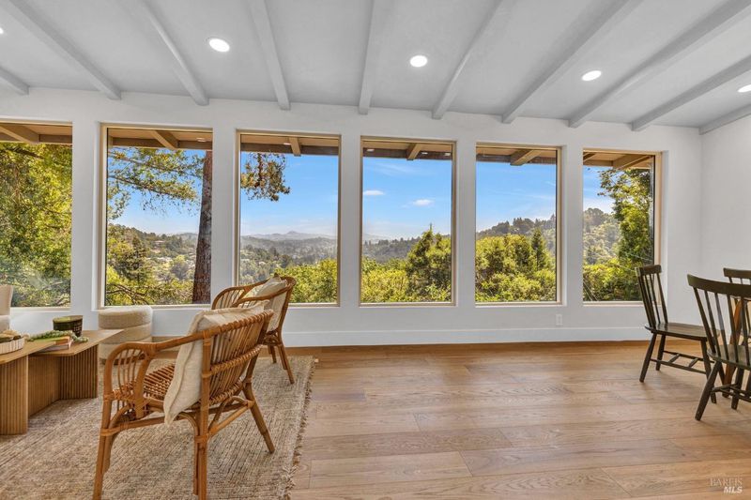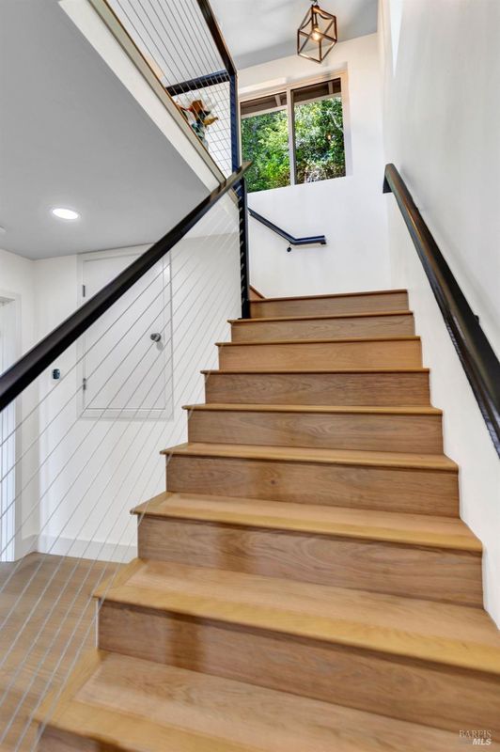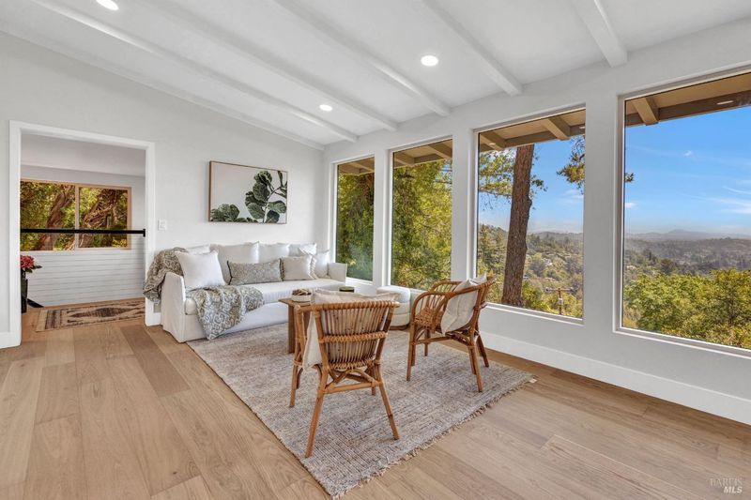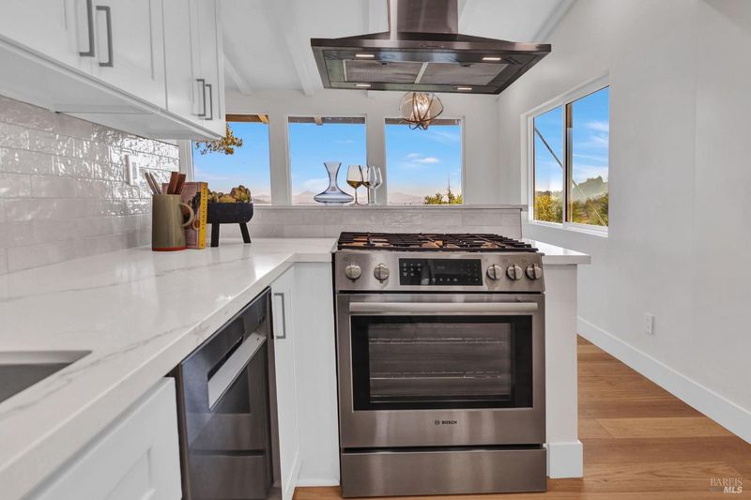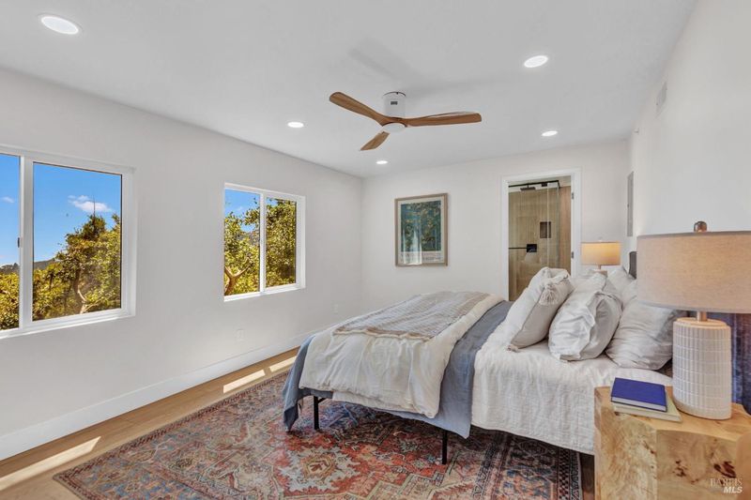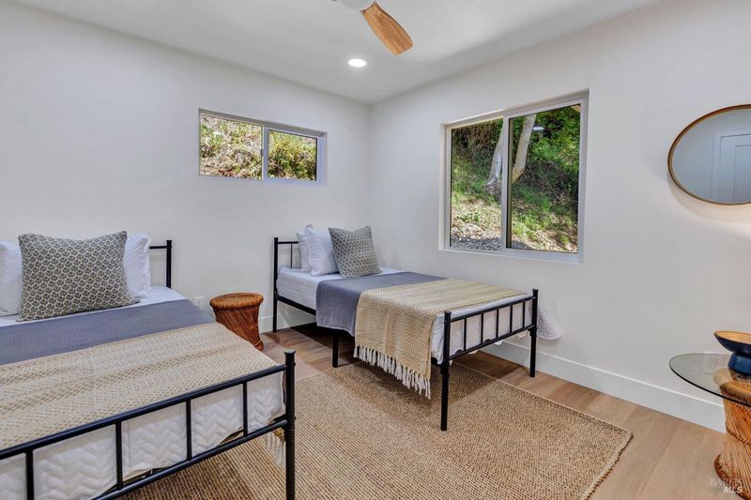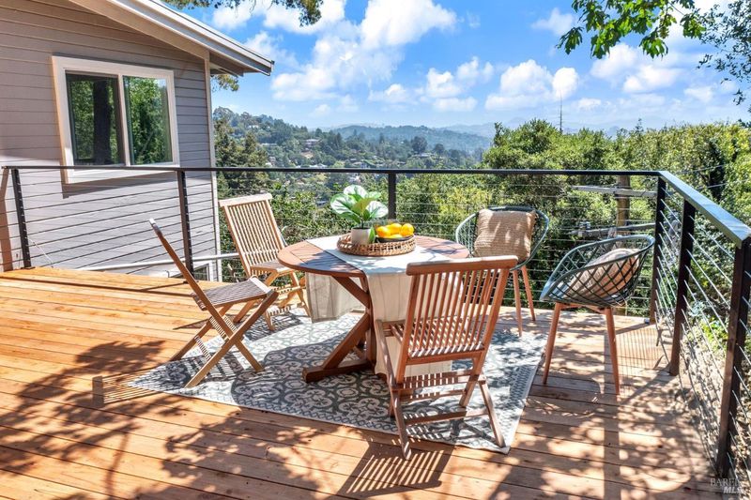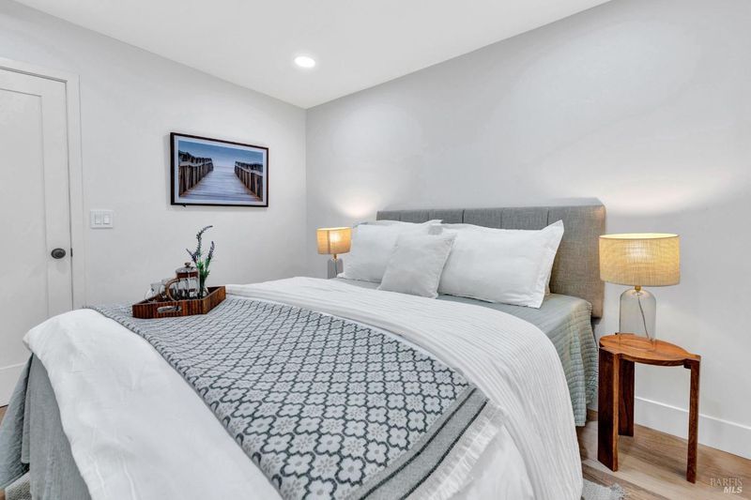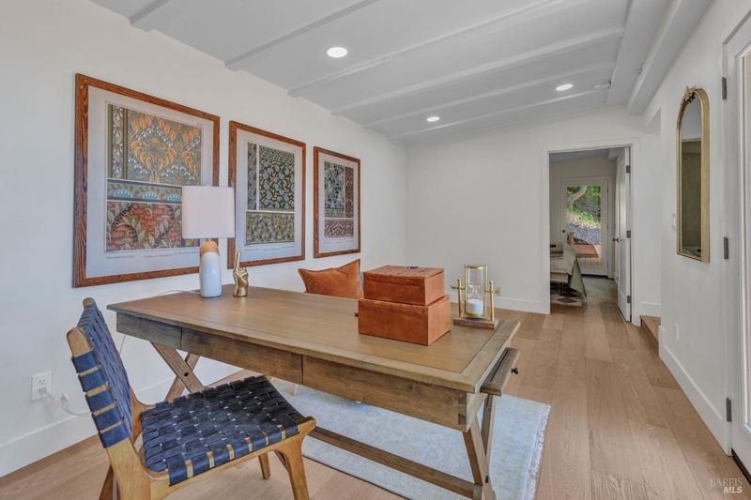 Price Increased
Price Increased
$1,599,999
1,632
SQ FT
$980
SQ/FT
421 Rose Avenue
@ Monte vista ave - Mill Valley
- 3 Bed
- 2 Bath
- 0 Park
- 1,632 sqft
- Mill Valley
-

-
Sat May 10, 1:00 pm - 4:00 pm
-
Sun May 11, 1:00 pm - 4:00 pm
Modern elegance meets natural beauty in this fully renovated 3BD/2BA home, ideally located in one of Mill Valley's most desirable neighborhoods. Surrounded by redwoods and hillside serenity yet just minutes to downtown, it offers the best of both worlds. Sunlit interiors feature refinished hardwood floors, expansive windows, and sweeping views of Mt. Tamalpais and the Bay. The open-concept layout flows into a chef-inspired kitchen with Bosch appliances, quartz countertops, and custom cabinetry. The spacious primary suite includes a spa-like bath, walk-in closet, and built-in Bluetooth sound system. Smart upgrades include dual-pane windows, smart thermostat, tankless water heater, and Ring doorbell. Enjoy seamless indoor-outdoor living on the large east-facing deckideal for morning coffee or entertaining. Steps to hiking trails, Old Mill Park, and charming downtown Mill Valley.
- Days on Market
- 2 days
- Current Status
- Active
- Original Price
- $1,549,999
- List Price
- $1,599,999
- On Market Date
- Apr 7, 2025
- Property Type
- Single Family Residence
- Area
- Mill Valley
- Zip Code
- 94941
- MLS ID
- 325026382
- APN
- 027-201-04
- Year Built
- 1925
- Stories in Building
- Unavailable
- Possession
- Close Of Escrow
- Data Source
- BAREIS
- Origin MLS System
Old Mill Elementary School
Public K-5 Elementary
Students: 287 Distance: 0.6mi
Park Elementary School
Public PK-5 Elementary
Students: 304 Distance: 0.8mi
Greenwood School
Private PK-8 Elementary, Nonprofit
Students: 132 Distance: 1.0mi
Marin Horizon School
Private PK-8 Elementary, Coed
Students: 292 Distance: 1.4mi
Mill Valley Middle School
Public 6-8 Middle
Students: 1039 Distance: 2.1mi
North Bridge Academy
Private 3-4
Students: 16 Distance: 2.2mi
- Bed
- 3
- Bath
- 2
- Closet, Double Sinks, Low-Flow Toilet(s), Quartz, Sitting Area, Soaking Tub, Tile, Walk-In Closet
- Parking
- 0
- No Garage, Other
- SQ FT
- 1,632
- SQ FT Source
- Assessor Agent-Fill
- Lot SQ FT
- 11,060.0
- Lot Acres
- 0.2539 Acres
- Kitchen
- Breakfast Area, Kitchen/Family Combo, Quartz Counter
- Cooling
- Ceiling Fan(s)
- Dining Room
- Dining Bar, Dining/Living Combo
- Family Room
- Cathedral/Vaulted, Open Beam Ceiling, View, Other
- Living Room
- Cathedral/Vaulted, Open Beam Ceiling
- Flooring
- Tile, Wood
- Foundation
- Concrete, Pillar/Post/Pier
- Heating
- Central, Fireplace(s), Gas, Hot Water
- Laundry
- Gas Hook-Up, Washer/Dryer Stacked Included
- Upper Level
- Bedroom(s), Dining Room, Full Bath(s), Kitchen, Living Room, Loft, Primary Bedroom
- Main Level
- Bedroom(s), Full Bath(s)
- Possession
- Close Of Escrow
- Basement
- Full
- Architectural Style
- Contemporary
- Fee
- $0
MLS and other Information regarding properties for sale as shown in Theo have been obtained from various sources such as sellers, public records, agents and other third parties. This information may relate to the condition of the property, permitted or unpermitted uses, zoning, square footage, lot size/acreage or other matters affecting value or desirability. Unless otherwise indicated in writing, neither brokers, agents nor Theo have verified, or will verify, such information. If any such information is important to buyer in determining whether to buy, the price to pay or intended use of the property, buyer is urged to conduct their own investigation with qualified professionals, satisfy themselves with respect to that information, and to rely solely on the results of that investigation.
School data provided by GreatSchools. School service boundaries are intended to be used as reference only. To verify enrollment eligibility for a property, contact the school directly.
