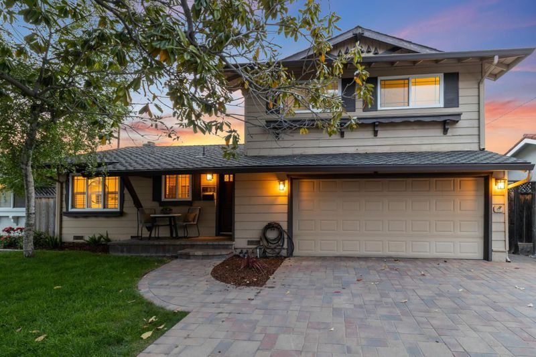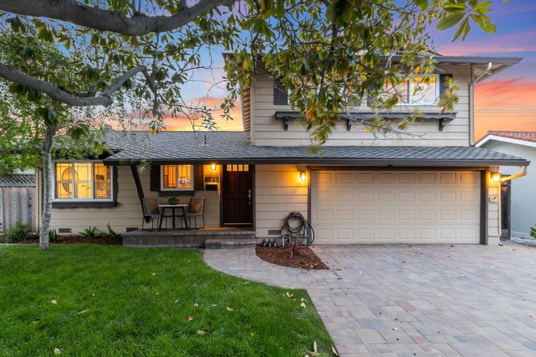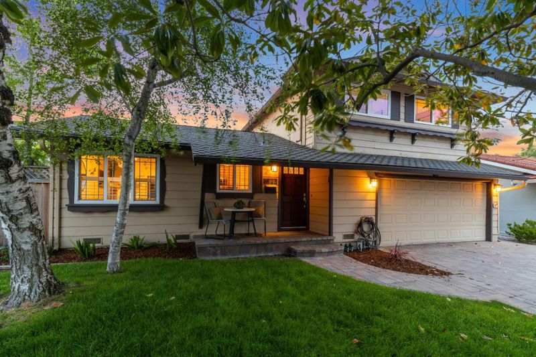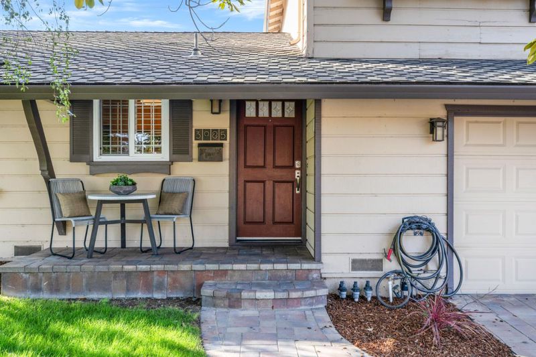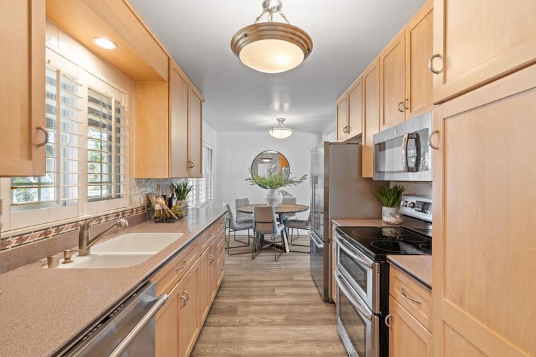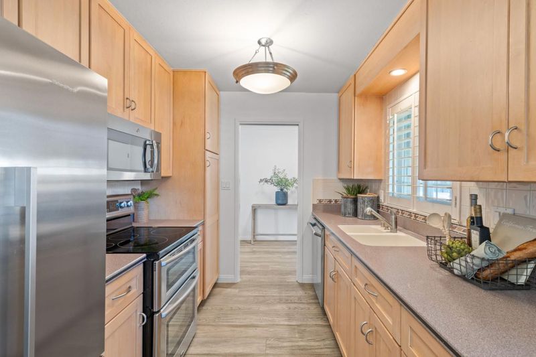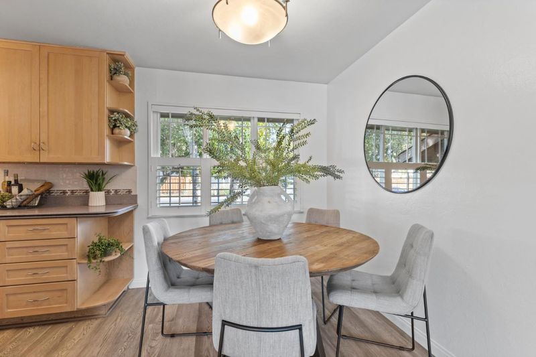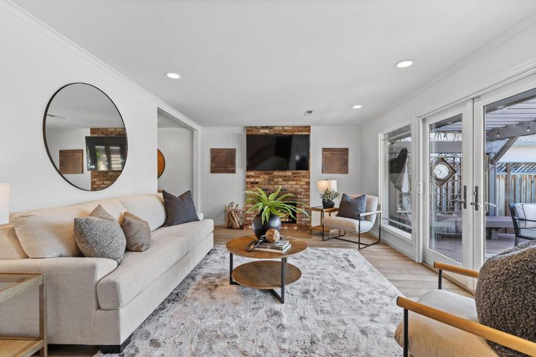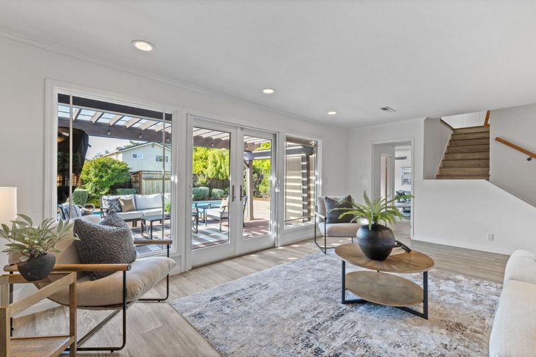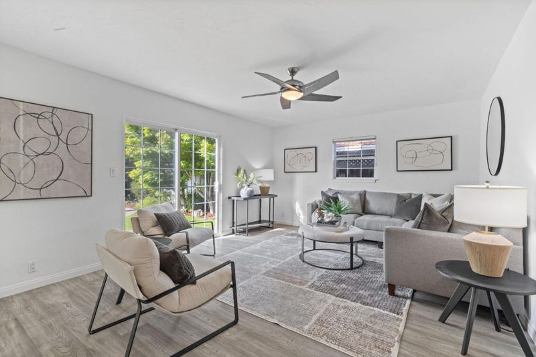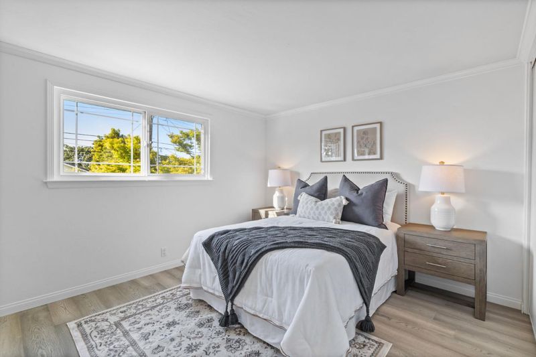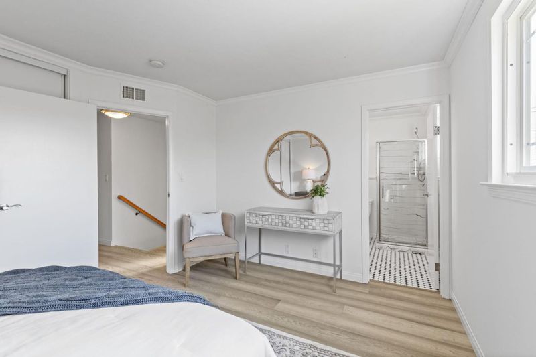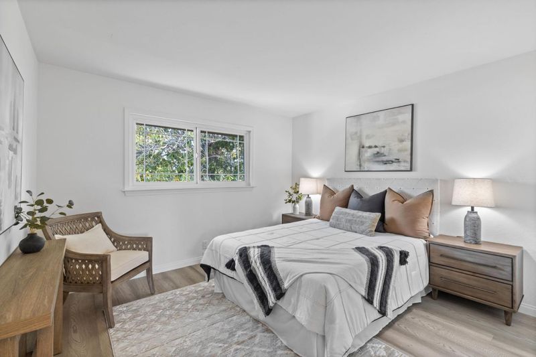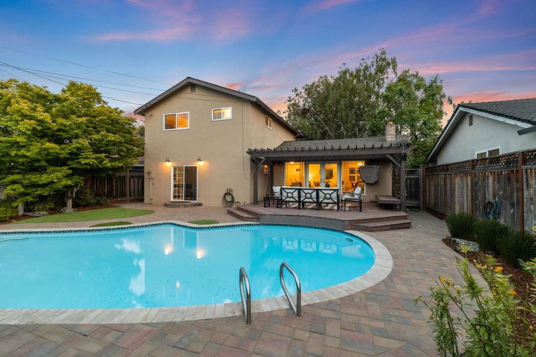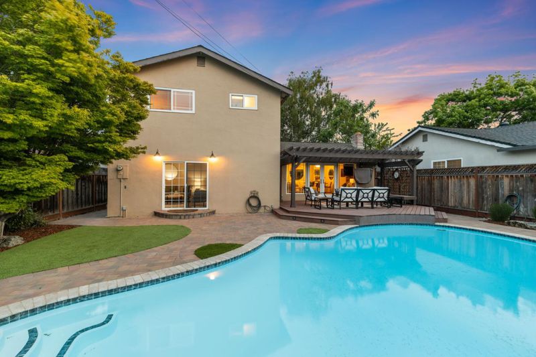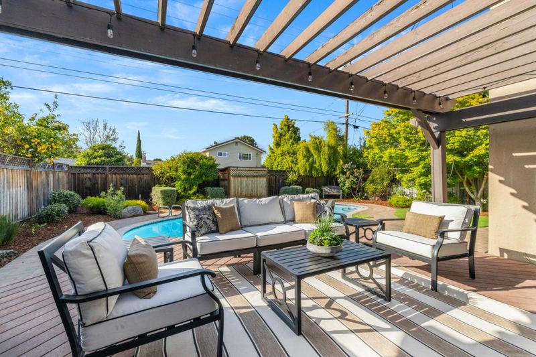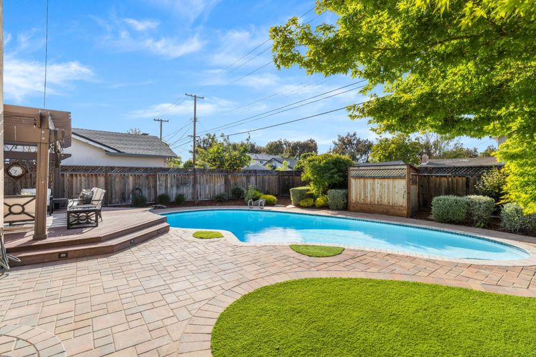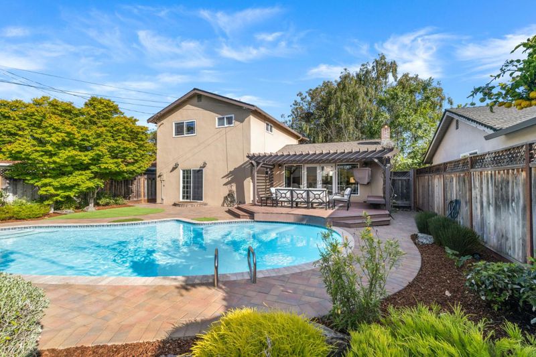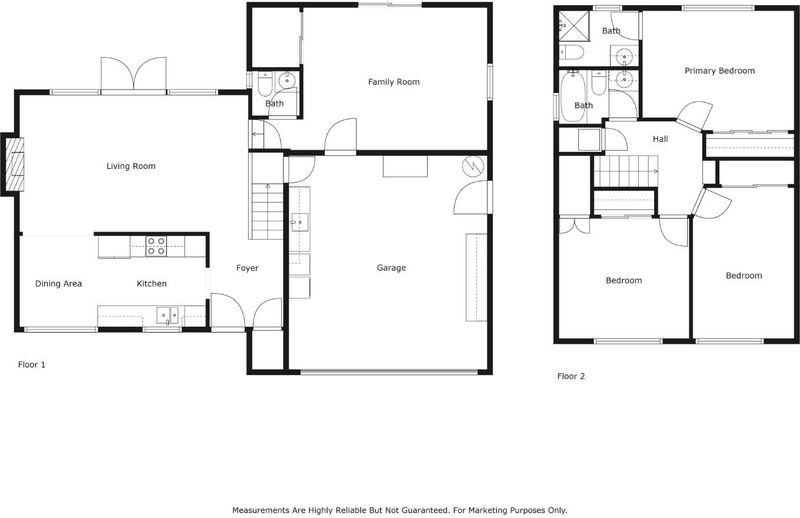
$1,998,000
1,534
SQ FT
$1,302
SQ/FT
3085 Warburton Avenue
@ Bowers/ Calabazas - 8 - Santa Clara, Santa Clara
- 3 Bed
- 3 (2/1) Bath
- 2 Park
- 1,534 sqft
- Santa Clara
-

-
Sat May 10, 1:00 pm - 3:00 pm
-
Sun May 11, 2:00 pm - 4:00 pm
Welcome to 3085 Warburton Ave, a beautifully updated 3-bedroom, 2.5-bath home with a versatile bonus room that readily serves as a den, office, 4th bedroom, or personal gym. The spacious living room features a charming brick fireplace, creating a cozy and inviting space for relaxing or entertaining. Wall-to-wall windows and elegant French doors fill the home with natural light and open to a private backyard retreat. Step outside to your serene oasis with a raised deck, stylish pergola, sparkling pool, and mature citrus trees, all surrounded by custom pavers. Whether hosting summer BBQs or enjoying a quiet evening under the stars, this backyard is designed for year-round enjoyment. The convenient location provides easy access to major tech companies like Apple, Google, and Nvidia, plus top-rated schools, shopping, dining, and commuter routes. This is California living at its finest: comfortable, connected, and completely move-in ready. Don't miss your opportunity to make this special home yours!
- Days on Market
- 2 days
- Current Status
- Active
- Original Price
- $1,998,000
- List Price
- $1,998,000
- On Market Date
- May 5, 2025
- Property Type
- Single Family Home
- Area
- 8 - Santa Clara
- Zip Code
- 95051
- MLS ID
- ML82005530
- APN
- 220-29-087
- Year Built
- 1957
- Stories in Building
- 2
- Possession
- Unavailable
- Data Source
- MLSL
- Origin MLS System
- MLSListings, Inc.
Llatino High School
Private 9-12
Students: NA Distance: 0.2mi
Briarwood Elementary School
Public K-5 Elementary
Students: 319 Distance: 0.3mi
Bowers Elementary School
Public K-5 Elementary
Students: 282 Distance: 0.4mi
Pomeroy Elementary School
Public K-5 Elementary
Students: 421 Distance: 0.5mi
Santa Clara High School
Public 9-12 Secondary
Students: 1967 Distance: 0.6mi
Cedarwood Sudbury School
Private 1-2, 9-12 Combined Elementary And Secondary, Coed
Students: NA Distance: 0.6mi
- Bed
- 3
- Bath
- 3 (2/1)
- Parking
- 2
- Attached Garage, On Street
- SQ FT
- 1,534
- SQ FT Source
- Unavailable
- Lot SQ FT
- 5,500.0
- Lot Acres
- 0.126263 Acres
- Pool Info
- Yes
- Cooling
- Central AC
- Dining Room
- No Formal Dining Room, Eat in Kitchen
- Disclosures
- NHDS Report
- Family Room
- Separate Family Room
- Foundation
- Concrete Slab, Crawl Space
- Fire Place
- Living Room
- Heating
- Central Forced Air
- Laundry
- In Garage
- Views
- Neighborhood
- Fee
- Unavailable
MLS and other Information regarding properties for sale as shown in Theo have been obtained from various sources such as sellers, public records, agents and other third parties. This information may relate to the condition of the property, permitted or unpermitted uses, zoning, square footage, lot size/acreage or other matters affecting value or desirability. Unless otherwise indicated in writing, neither brokers, agents nor Theo have verified, or will verify, such information. If any such information is important to buyer in determining whether to buy, the price to pay or intended use of the property, buyer is urged to conduct their own investigation with qualified professionals, satisfy themselves with respect to that information, and to rely solely on the results of that investigation.
School data provided by GreatSchools. School service boundaries are intended to be used as reference only. To verify enrollment eligibility for a property, contact the school directly.
