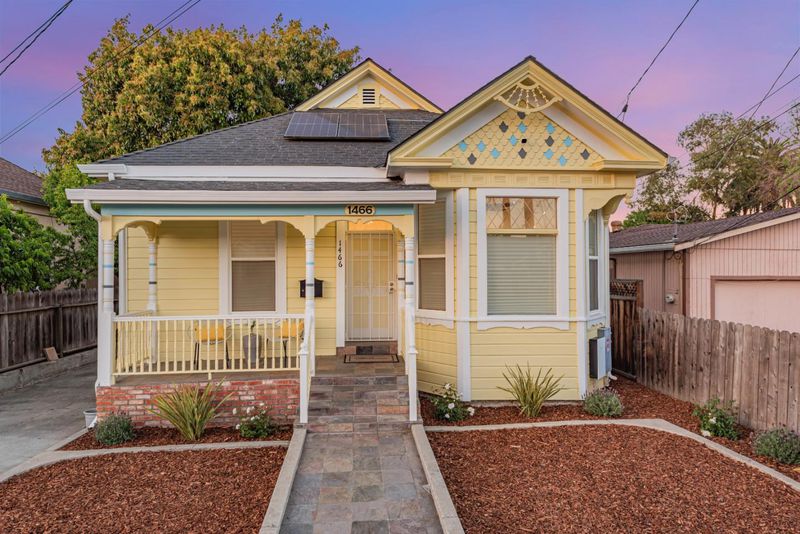 Sold 3.1% Under Asking
Sold 3.1% Under Asking
$1,065,000
1,292
SQ FT
$824
SQ/FT
1466 Sanborn
@ W. Alma Ave. - 9 - Central San Jose, San Jose
- 3 Bed
- 2 Bath
- 0 Park
- 1,292 sqft
- SAN JOSE
-

You will love this charming Victorian style home in a vibrant section of central San Jose with Willow Glen Schools. The large kitchen offers solid granite counters, stainless steel appliances, dual ovens and ample cabinets and storage and open access to the dining room and family room for delightful entertaining or family time. There is fresh paint, dual-pane windows, inside laundry, central A/C, a solar system with a Tesla power wall that will keep the home running in an outage! The updated LED lighting, tall ceilings and recent updates make this home ready to move right in! The warm, earthy ambiance welcomes you into the sunlit living room framed by expansive windows & access to a backyard oasis for that classic California outdoor dining and living under the shade of a beautiful tree. Easy access to shopping, schools and freeways.
- Days on Market
- 10 days
- Current Status
- Sold
- Sold Price
- $1,065,000
- Under List Price
- 3.1%
- Original Price
- $1,099,000
- List Price
- $1,099,000
- On Market Date
- May 7, 2025
- Contract Date
- May 17, 2025
- Close Date
- Jun 18, 2025
- Property Type
- Single Family Home
- Area
- 9 - Central San Jose
- Zip Code
- 95110
- MLS ID
- ML82004861
- APN
- 434-23-0777
- Year Built
- 1900
- Stories in Building
- 1
- Possession
- Unavailable
- COE
- Jun 18, 2025
- Data Source
- MLSL
- Origin MLS System
- MLSListings, Inc.
Downtown College Preparatory Middle
Charter 5-8
Students: 607 Distance: 0.2mi
Downtown College Preparatory School
Charter 9-12 Secondary, Coed
Students: 488 Distance: 0.2mi
Rocketship Alma Academy
Charter K-5 Coed
Students: 499 Distance: 0.2mi
Private Educational Network School
Private K-12 Coed
Students: NA Distance: 0.4mi
Our Lady Of Grace
Private 6-8 Religious, All Female, Nonprofit
Students: 64 Distance: 0.7mi
Sacred Heart Nativity School
Private 6-8 Elementary, Religious, All Male, Coed
Students: 63 Distance: 0.7mi
- Bed
- 3
- Bath
- 2
- Primary - Stall Shower(s), Shower over Tub - 1
- Parking
- 0
- Off-Street Parking
- SQ FT
- 1,292
- SQ FT Source
- Unavailable
- Lot SQ FT
- 5,200.0
- Lot Acres
- 0.119376 Acres
- Kitchen
- Countertop - Granite, Dishwasher, Exhaust Fan, Garbage Disposal, Oven Range - Built-In, Gas, Refrigerator
- Cooling
- Central AC
- Dining Room
- Breakfast Bar, Dining Area
- Disclosures
- Flood Zone - See Report
- Family Room
- Separate Family Room
- Foundation
- Crawl Space
- Heating
- Central Forced Air
- Laundry
- In Utility Room, Inside
- Fee
- Unavailable
MLS and other Information regarding properties for sale as shown in Theo have been obtained from various sources such as sellers, public records, agents and other third parties. This information may relate to the condition of the property, permitted or unpermitted uses, zoning, square footage, lot size/acreage or other matters affecting value or desirability. Unless otherwise indicated in writing, neither brokers, agents nor Theo have verified, or will verify, such information. If any such information is important to buyer in determining whether to buy, the price to pay or intended use of the property, buyer is urged to conduct their own investigation with qualified professionals, satisfy themselves with respect to that information, and to rely solely on the results of that investigation.
School data provided by GreatSchools. School service boundaries are intended to be used as reference only. To verify enrollment eligibility for a property, contact the school directly.




