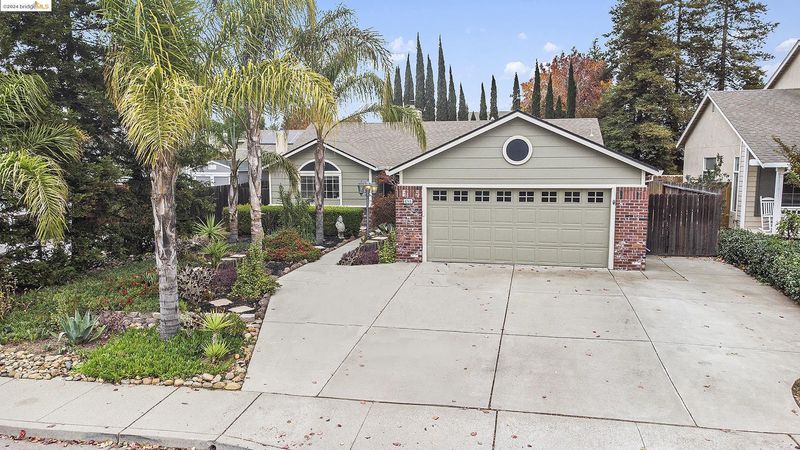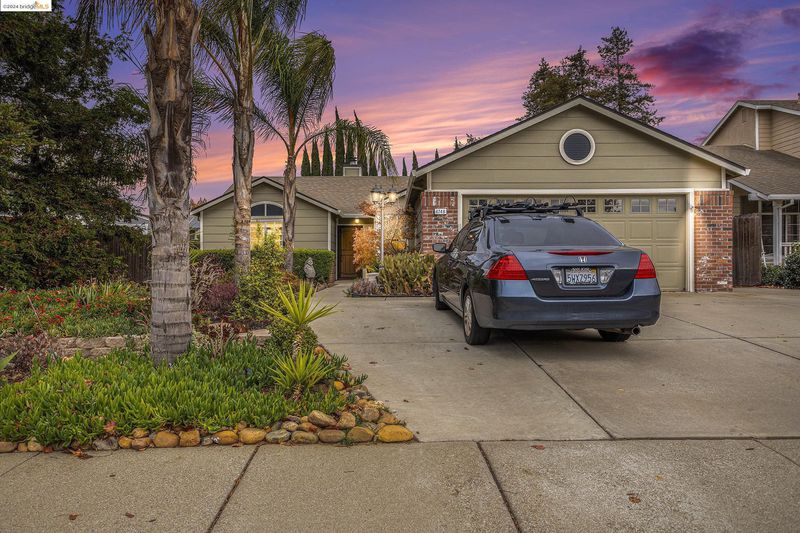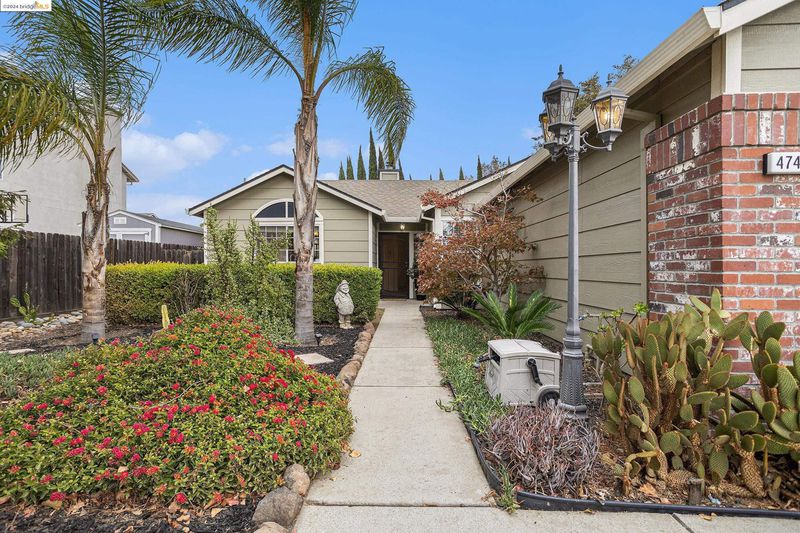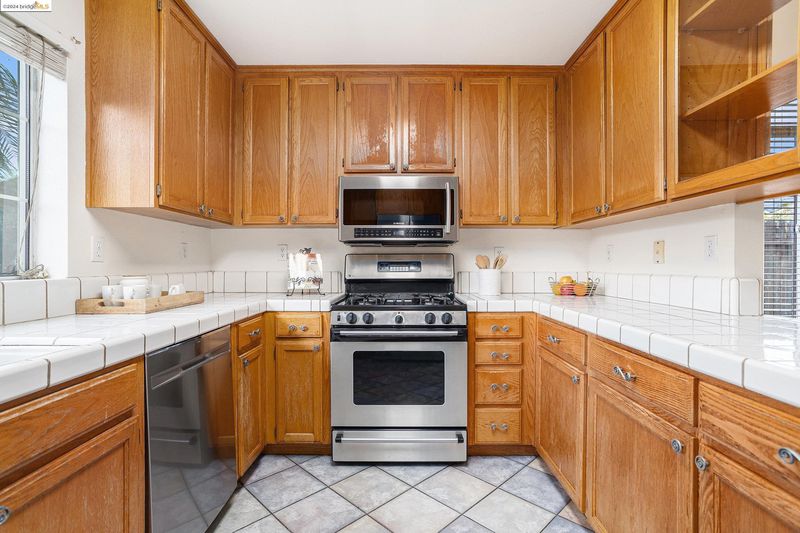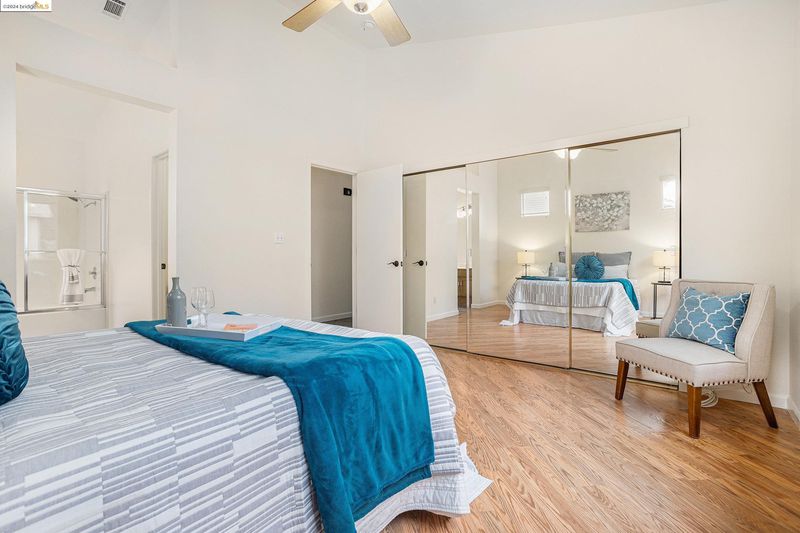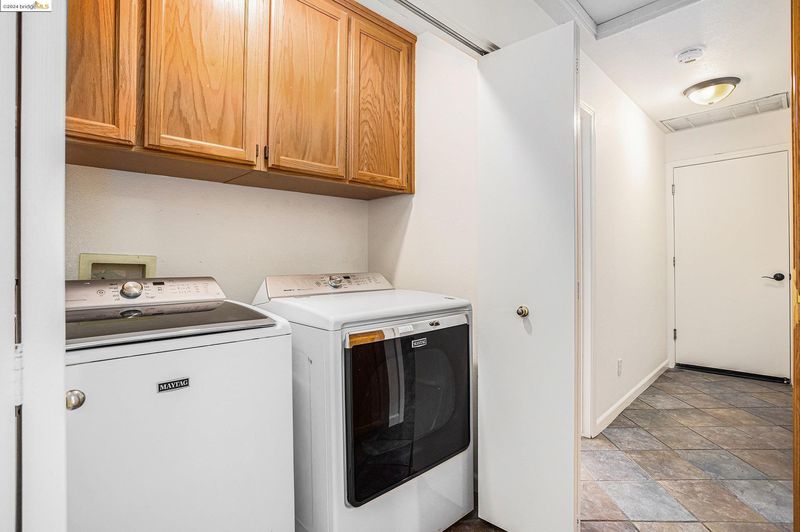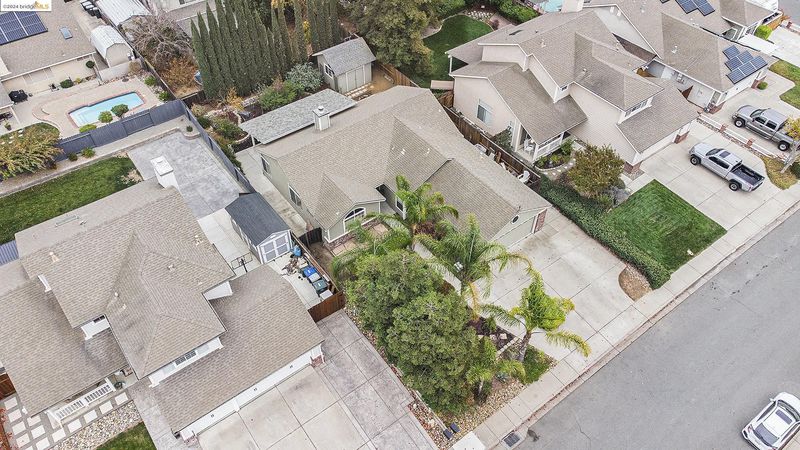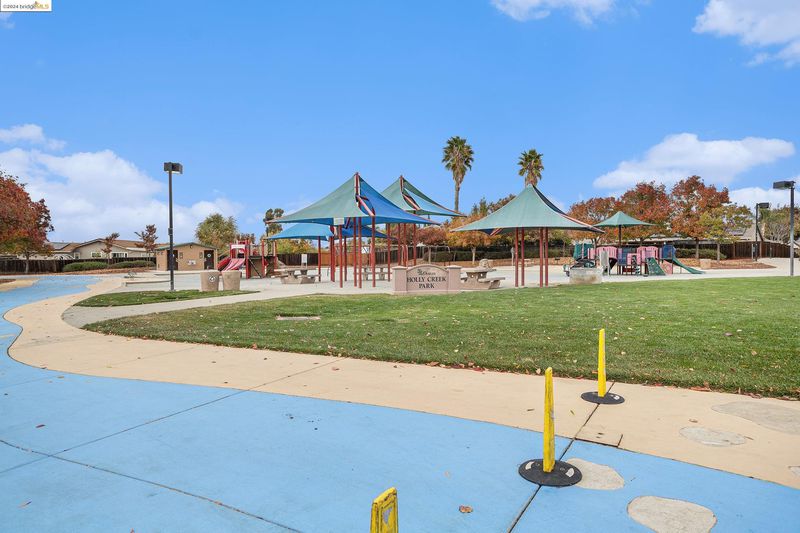
$645,500
1,546
SQ FT
$418
SQ/FT
4746 Hagar Ct
@ LaVista Dr. - Holly Creek, Oakley
- 3 Bed
- 2 Bath
- 2 Park
- 1,546 sqft
- Oakley
-

Affordable Single Story! This move-in ready home boasts a freshly painted interior, light, bright and open kitchen with oak cabinetry, SS appliances, gas stove, microwave, new GE dishwasher, GE fridge, tons of counter space and storage, built-in pantry, breakfast bar plus large picture window overlooking front yard and open space. Extensive tile and laminate flooring throughout home, formal living room, great room for home office or large formal dining, family room with wood burning fireplace with slate surround and custom wood mantle, updated hall bath with new vanity, all bedrooms have mirrored wardrobe doors and overhead lighting, spacious primary bedroom with vaulted ceiling, fan and plenty of ambient light, primary bath features dual sinks, soaking tub with overhead shower and separate water closet. Low maintenance front and rear yards with fabulous succulent gardens, brand new AC, fabulous year-round patio cover, 12 x 12 shop/storage shed equipped with 110 & 220, side yard access with double gate. Home is located across from large neighborhood park, close to shopping centers, banking, coffee shops, great eateries and plenty of local U-Picks.
- Current Status
- New
- Original Price
- $645,500
- List Price
- $645,500
- On Market Date
- Nov 21, 2024
- Property Type
- Detached
- D/N/S
- Holly Creek
- Zip Code
- 94561
- MLS ID
- 41079391
- APN
- 0412400368
- Year Built
- 1995
- Stories in Building
- 1
- Possession
- COE
- Data Source
- MAXEBRDI
- Origin MLS System
- DELTA
Orchard Park School
Public K-8 Elementary
Students: 724 Distance: 0.5mi
Bouton-Shaw Academy
Private 1-12
Students: NA Distance: 1.1mi
Oakley Elementary School
Public K-5 Elementary
Students: 418 Distance: 1.1mi
Vintage Parkway Elementary School
Public K-5 Elementary
Students: 534 Distance: 1.2mi
O'hara Park Middle School
Public 6-8 Middle
Students: 813 Distance: 1.3mi
Laurel Elementary School
Public K-5 Elementary
Students: 488 Distance: 1.3mi
- Bed
- 3
- Bath
- 2
- Parking
- 2
- Attached, Int Access From Garage, Side Yard Access, Garage Faces Front, Garage Door Opener
- SQ FT
- 1,546
- SQ FT Source
- Public Records
- Lot SQ FT
- 6,960.0
- Lot Acres
- 0.16 Acres
- Pool Info
- None
- Kitchen
- Dishwasher, Disposal, Gas Range, Microwave, Free-Standing Range, Refrigerator, Self Cleaning Oven, Dryer, Washer, Gas Water Heater, Breakfast Bar, Counter - Tile, Garbage Disposal, Gas Range/Cooktop, Pantry, Range/Oven Free Standing, Self-Cleaning Oven
- Cooling
- Ceiling Fan(s), Central Air
- Disclosures
- Special Assmt/Bonds, Shopping Cntr Nearby, Restaurant Nearby, Disclosure Package Avail
- Entry Level
- Exterior Details
- Back Yard, Front Yard, Side Yard, Storage
- Flooring
- Laminate, Tile
- Foundation
- Fire Place
- Family Room, Stone, Wood Burning
- Heating
- Forced Air
- Laundry
- Dryer, Laundry Closet, Washer
- Main Level
- 3 Bedrooms, 2 Baths, No Steps to Entry, Main Entry
- Views
- Park
- Possession
- COE
- Architectural Style
- Ranch
- Non-Master Bathroom Includes
- Shower Over Tub, Updated Baths
- Construction Status
- Existing
- Additional Miscellaneous Features
- Back Yard, Front Yard, Side Yard, Storage
- Location
- Court, Regular, Landscape Front, Landscape Back
- Roof
- Composition Shingles
- Water and Sewer
- Public
- Fee
- Unavailable
MLS and other Information regarding properties for sale as shown in Theo have been obtained from various sources such as sellers, public records, agents and other third parties. This information may relate to the condition of the property, permitted or unpermitted uses, zoning, square footage, lot size/acreage or other matters affecting value or desirability. Unless otherwise indicated in writing, neither brokers, agents nor Theo have verified, or will verify, such information. If any such information is important to buyer in determining whether to buy, the price to pay or intended use of the property, buyer is urged to conduct their own investigation with qualified professionals, satisfy themselves with respect to that information, and to rely solely on the results of that investigation.
School data provided by GreatSchools. School service boundaries are intended to be used as reference only. To verify enrollment eligibility for a property, contact the school directly.
