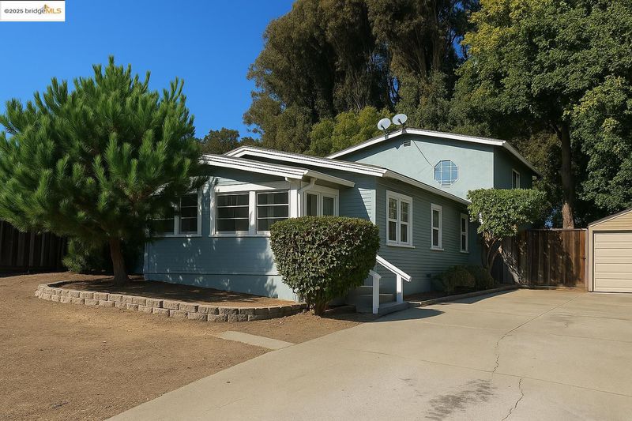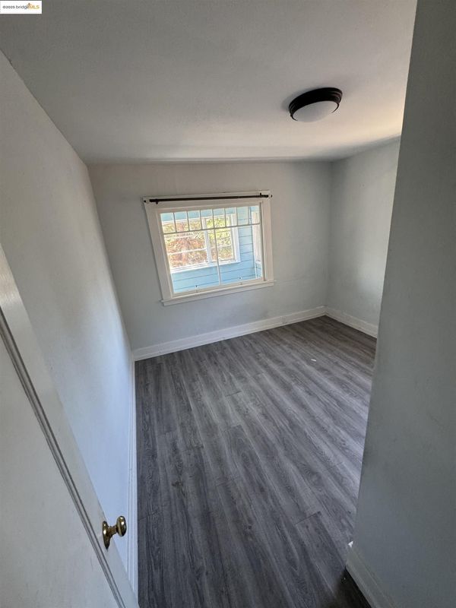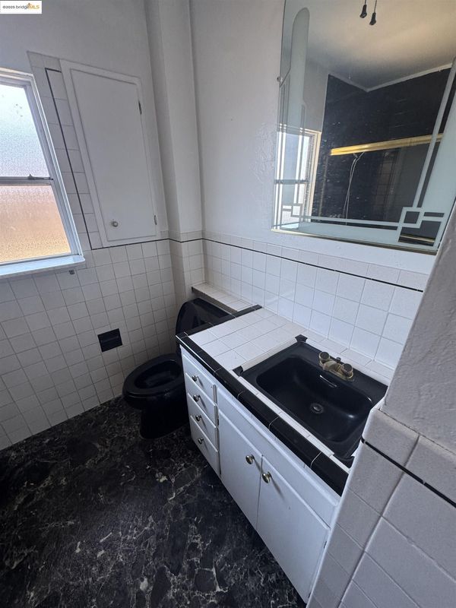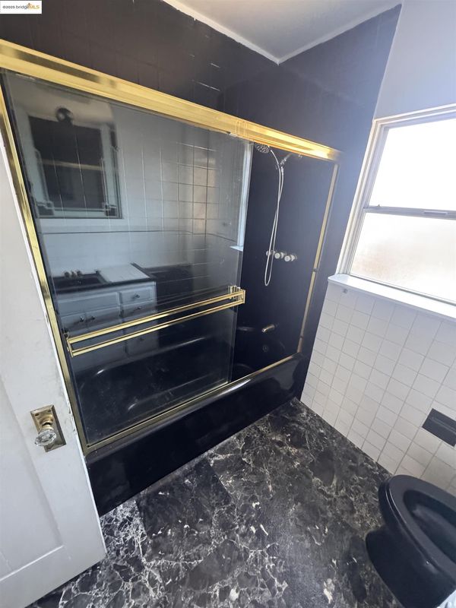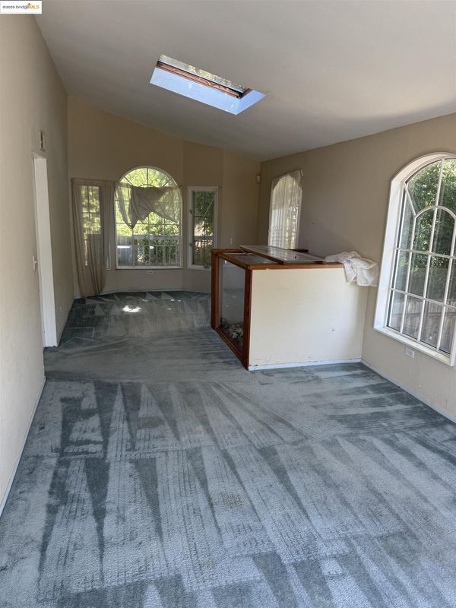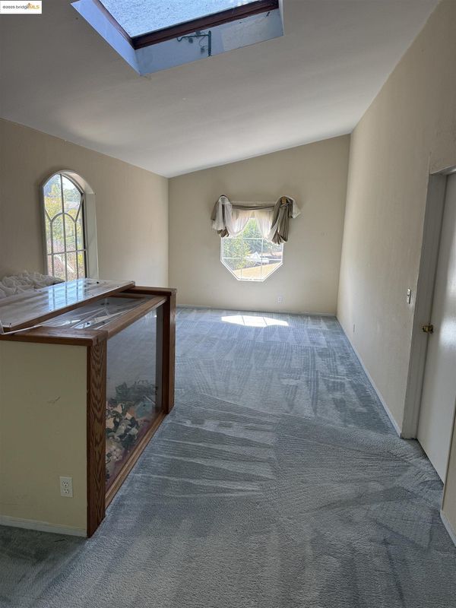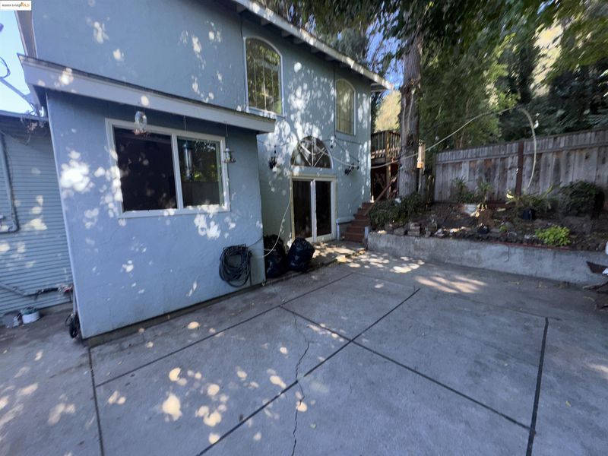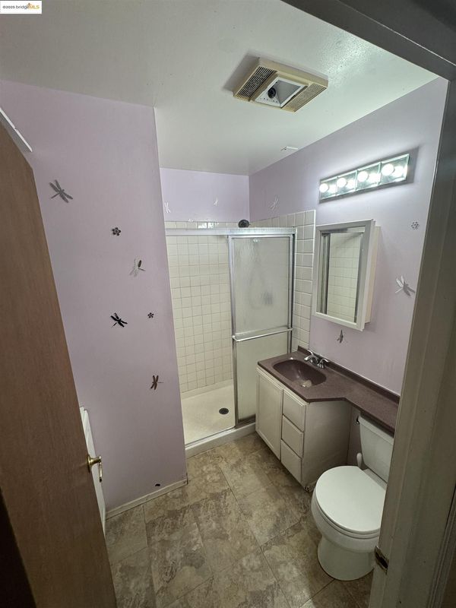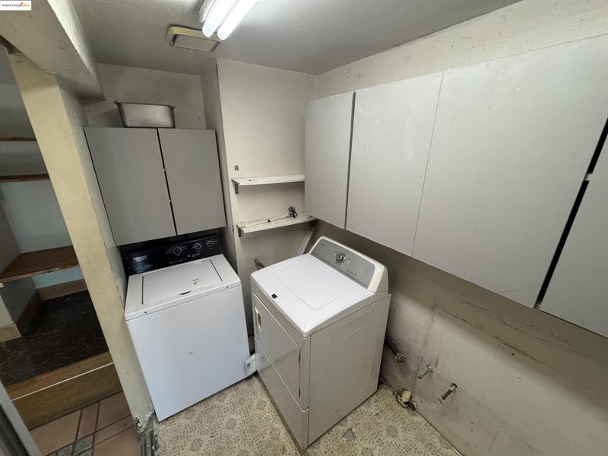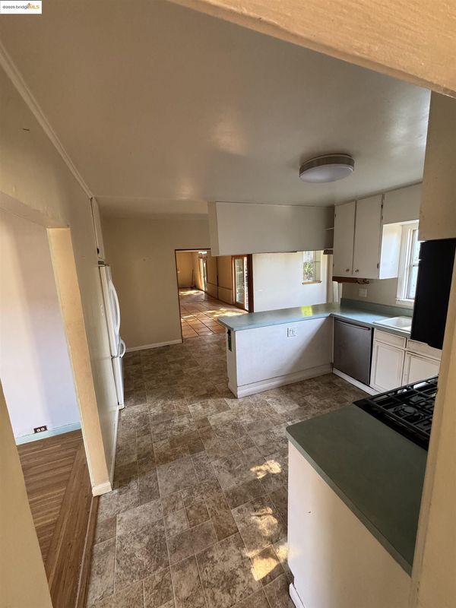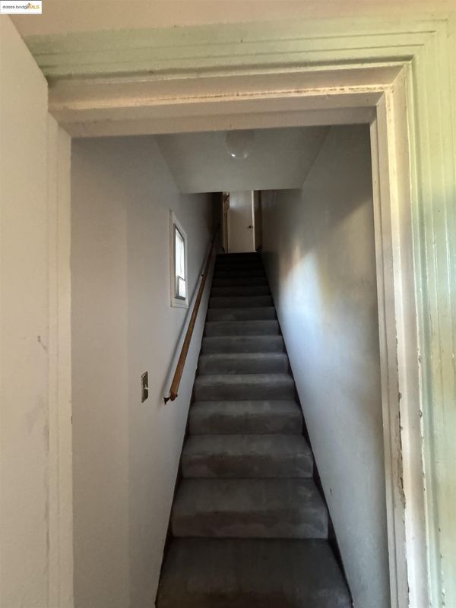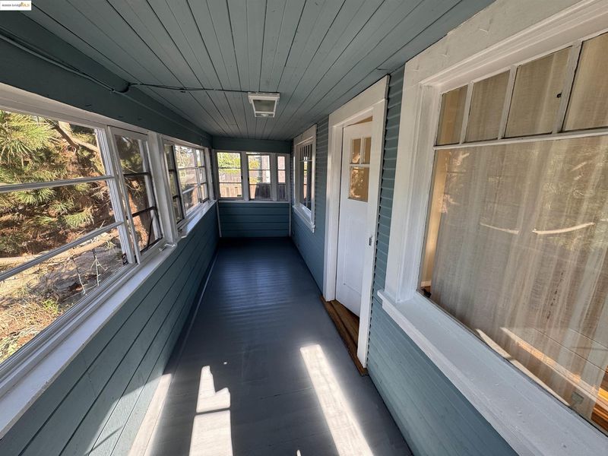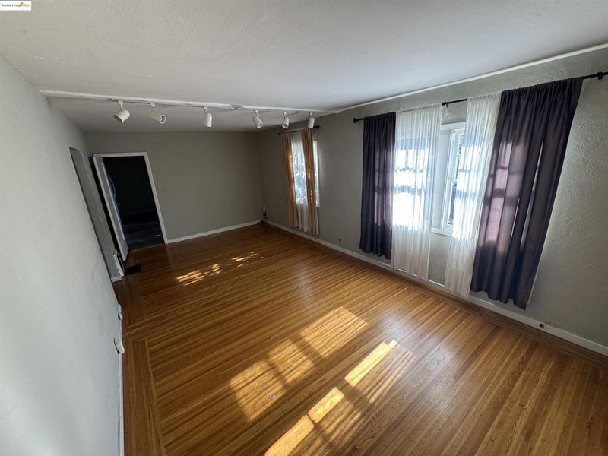
$895,000
2,800
SQ FT
$320
SQ/FT
6440 Sunnymere
@ Gardenia Place - Millmont, Oakland
- 4 Bed
- 3 Bath
- 0 Park
- 2,800 sqft
- Oakland
-

This two-story home is bright and spacious. Home features 2 family rooms, one upstairs and one downstairs, a kitchen with a breakfast bar and nook and formal dining room. Large family room has a patio door to the back yard, tiled floor, and a pellet stove for additional heating. Terraced yard has options for planting and entertaining, with a patio on the lower level and an upper deck off one of the bedrooms. This home is close to freeway on-ramps and within walking distance of an elementary school. It is minutes from shopping in the Redwood Heights, Laurel, and Dimond Districts, as well as Montclair and San Leandro.
- Current Status
- New
- Original Price
- $895,000
- List Price
- $895,000
- On Market Date
- Sep 18, 2025
- Property Type
- Detached
- D/N/S
- Millmont
- Zip Code
- 94605
- MLS ID
- 41112049
- APN
- 37A2759203
- Year Built
- 1926
- Stories in Building
- 2
- Possession
- Subject To Tenant Rights, Rental Agreement
- Data Source
- MAXEBRDI
- Origin MLS System
- Bridge AOR
Burckhalter Elementary School
Public K-5 Elementary
Students: 249 Distance: 0.3mi
I.Q.R.A.A.Educational Academy& Services
Private K-12
Students: 24 Distance: 0.6mi
Aspire Triumph Technology Academy
Charter K-5
Students: 284 Distance: 0.8mi
Oakland Unity Middle
Charter 6-8
Students: 184 Distance: 0.8mi
Mills College Children's School
Private K-5 Alternative, Elementary, Coed
Students: 87 Distance: 0.8mi
Julia Morgan School For Girls
Private 6-8 Elementary, All Female
Students: 128 Distance: 0.8mi
- Bed
- 4
- Bath
- 3
- Parking
- 0
- Off Street
- SQ FT
- 2,800
- SQ FT Source
- Public Records
- Lot SQ FT
- 5,280.0
- Lot Acres
- 0.12 Acres
- Pool Info
- None
- Kitchen
- Dishwasher, Gas Range, Plumbed For Ice Maker, Microwave, Range, Refrigerator, Breakfast Bar, Breakfast Nook, Laminate Counters, Disposal, Gas Range/Cooktop, Ice Maker Hookup, Range/Oven Built-in
- Cooling
- No Air Conditioning
- Disclosures
- Disclosure Package Avail
- Entry Level
- Exterior Details
- Back Yard, Side Yard, Terraced Up
- Flooring
- Hardwood, Tile, Vinyl, Carpet
- Foundation
- Fire Place
- Family Room, Insert
- Heating
- Forced Air, Pellet Stove
- Laundry
- Hookups Only, Laundry Room
- Upper Level
- 2 Bedrooms, 1 Bath, Primary Bedrm Retreat
- Main Level
- 3 Bedrooms, 2 Baths, Laundry Facility, Main Entry
- Views
- None
- Possession
- Subject To Tenant Rights, Rental Agreement
- Basement
- Crawl Space
- Architectural Style
- Traditional
- Non-Master Bathroom Includes
- Shower Over Tub, Stall Shower, Window
- Construction Status
- Existing
- Additional Miscellaneous Features
- Back Yard, Side Yard, Terraced Up
- Location
- Sloped Up, Back Yard, Borders Government Land, Front Yard, Landscaped
- Pets
- Yes
- Roof
- Composition Shingles
- Fee
- Unavailable
MLS and other Information regarding properties for sale as shown in Theo have been obtained from various sources such as sellers, public records, agents and other third parties. This information may relate to the condition of the property, permitted or unpermitted uses, zoning, square footage, lot size/acreage or other matters affecting value or desirability. Unless otherwise indicated in writing, neither brokers, agents nor Theo have verified, or will verify, such information. If any such information is important to buyer in determining whether to buy, the price to pay or intended use of the property, buyer is urged to conduct their own investigation with qualified professionals, satisfy themselves with respect to that information, and to rely solely on the results of that investigation.
School data provided by GreatSchools. School service boundaries are intended to be used as reference only. To verify enrollment eligibility for a property, contact the school directly.
