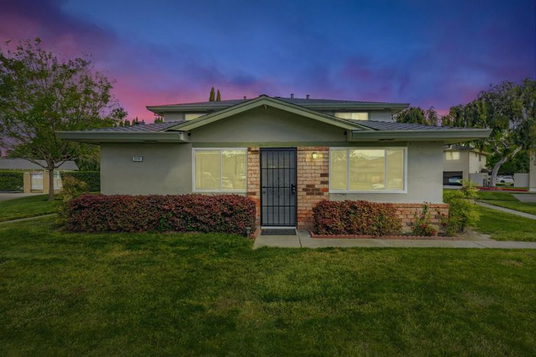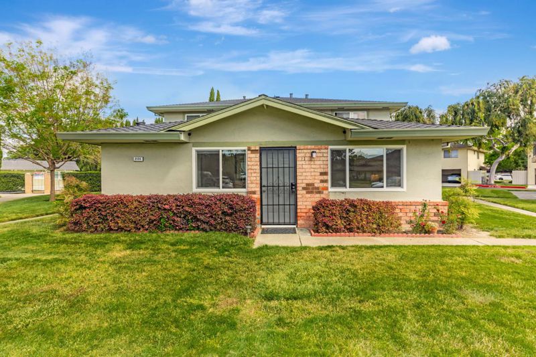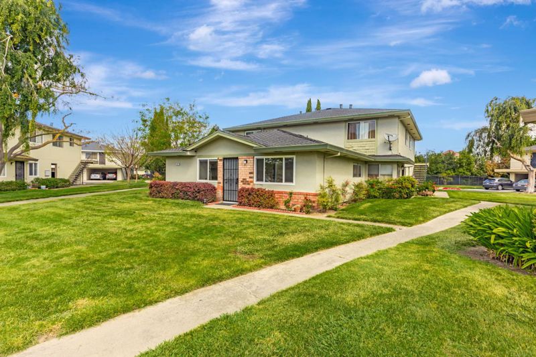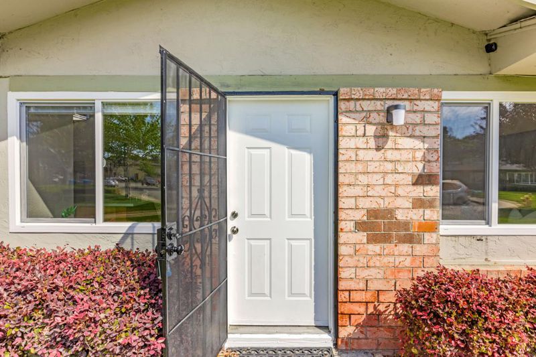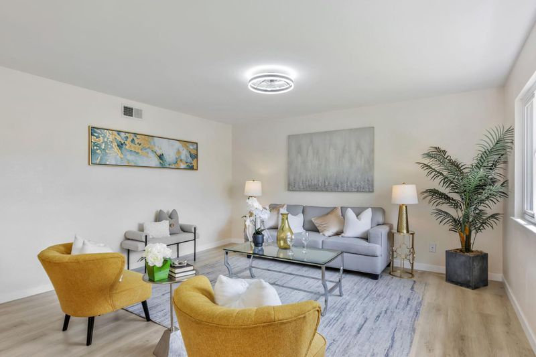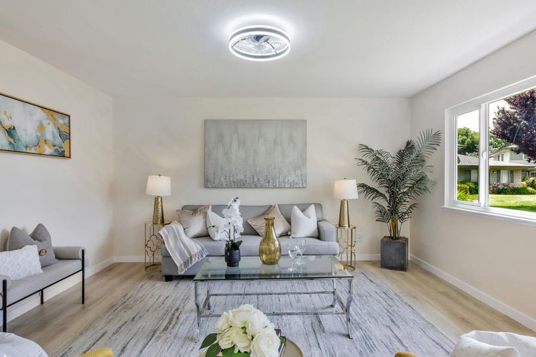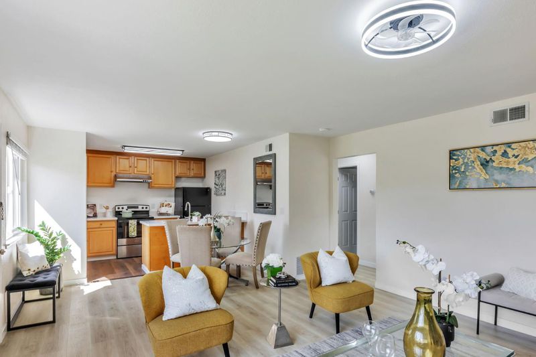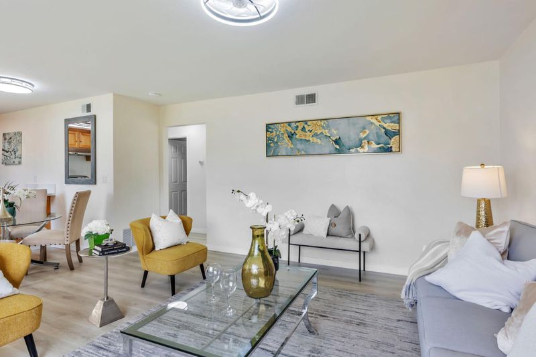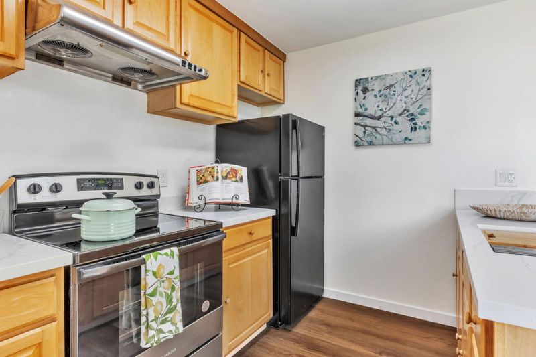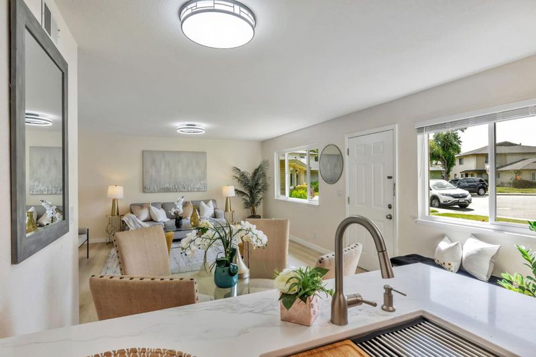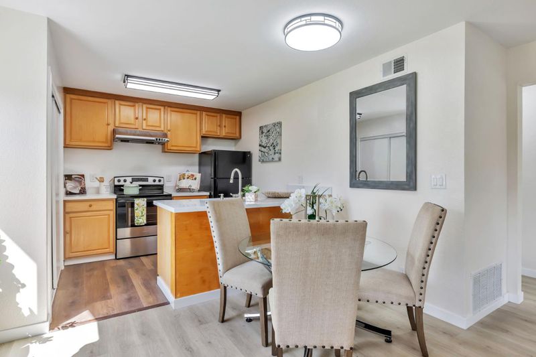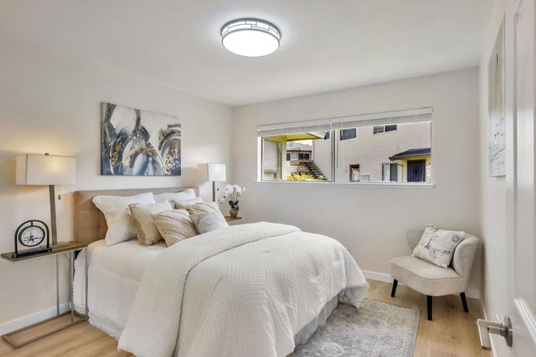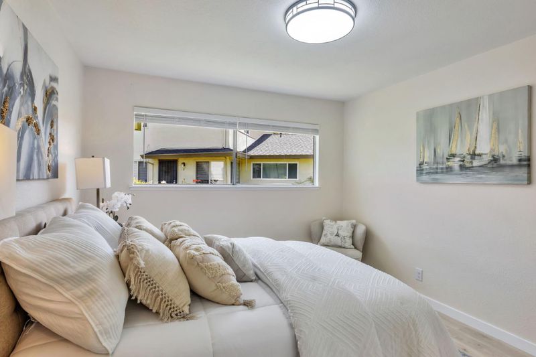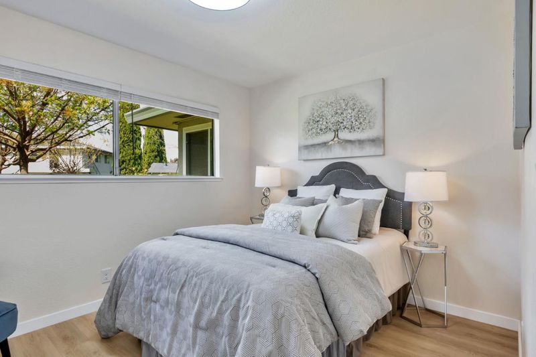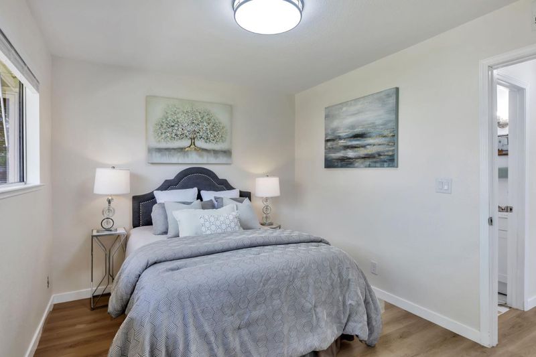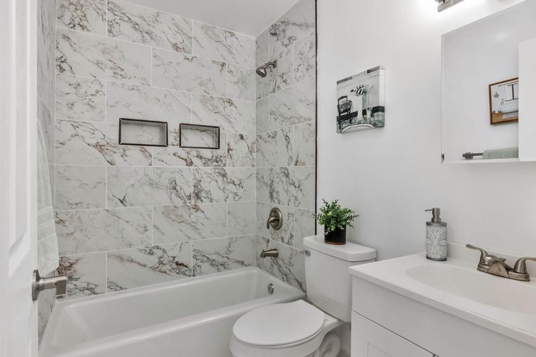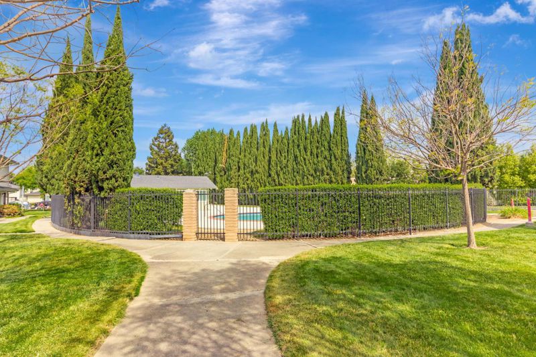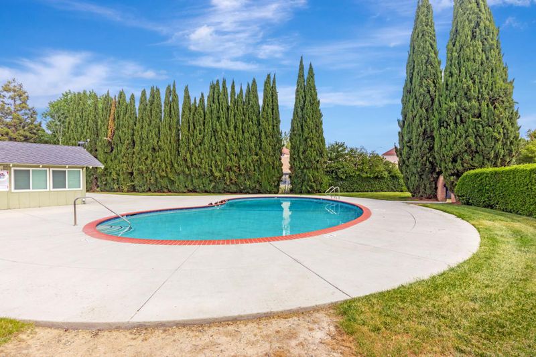
$449,888
810
SQ FT
$555
SQ/FT
2135 Swan Court, #1
@ Skylark - 3500 - Union City, Union City
- 2 Bed
- 1 Bath
- 2 Park
- 810 sqft
- UNION CITY
-

-
Sat May 10, 2:00 pm - 4:00 pm
-
Sun May 11, 2:00 pm - 4:00 pm
Welcome to your new home in Union City! This charming 2-bedroom, 1-bathroom residence offers 810 sq ft of comfortable living space. The kitchen is equipped with quartz countertops, oven, refrigerator, and a pantry, perfectly suited for all your culinary needs. Family room seamlessly combines with the kitchen, providing an open and inviting atmosphere. The two spacious bedrooms provide ample closet space and plenty of natural light. The home features a combination of tile and luxury vinyl flooring, making it both stylish and easy to maintain. This unit is entirely located on the ground level with no stairs. Conveniently located close to schools, shopping centers, parks, freeways, this property is an excellent choice for those seeking a comfortable and practical living space in Union City.
- Days on Market
- 1 day
- Current Status
- Active
- Original Price
- $449,888
- List Price
- $449,888
- On Market Date
- May 8, 2025
- Property Type
- Condominium
- Area
- 3500 - Union City
- Zip Code
- 94587
- MLS ID
- ML82005957
- APN
- 087-0012-130
- Year Built
- 1972
- Stories in Building
- Unavailable
- Possession
- Unavailable
- Data Source
- MLSL
- Origin MLS System
- MLSListings, Inc.
New Haven Adult
Public n/a Adult Education
Students: NA Distance: 0.5mi
James Logan high school
Public 9-12 Secondary
Students: 3635 Distance: 0.6mi
Searles Elementary School
Public K-5 Elementary
Students: 662 Distance: 0.8mi
Warwick Elementary School
Public K-6 Elementary
Students: 912 Distance: 0.9mi
Union City Christian School
Private K-12 Combined Elementary And Secondary, Religious, Coed
Students: 71 Distance: 0.9mi
Purple Lotus Buddhist School
Private K-12 Montessori, Combined Elementary And Secondary, Religious, Boarding And Day, Nonprofit
Students: 25 Distance: 1.0mi
- Bed
- 2
- Bath
- 1
- Shower and Tub
- Parking
- 2
- Assigned Spaces, Covered Parking, Off-Street Parking
- SQ FT
- 810
- SQ FT Source
- Unavailable
- Pool Info
- Yes
- Kitchen
- Countertop - Quartz, Oven - Electric, Pantry, Refrigerator
- Cooling
- None
- Dining Room
- Breakfast Nook
- Disclosures
- Natural Hazard Disclosure
- Family Room
- Kitchen / Family Room Combo
- Flooring
- Tile, Vinyl / Linoleum
- Foundation
- Concrete Slab, Other
- Heating
- Forced Air
- Laundry
- Community Facility
- * Fee
- $385
- Name
- Downtown Estates
- Phone
- (510)896-2648
- *Fee includes
- Common Area Electricity, Garbage, Insurance - Hazard, Maintenance - Common Area, Maintenance - Exterior, Reserves, and Water / Sewer
MLS and other Information regarding properties for sale as shown in Theo have been obtained from various sources such as sellers, public records, agents and other third parties. This information may relate to the condition of the property, permitted or unpermitted uses, zoning, square footage, lot size/acreage or other matters affecting value or desirability. Unless otherwise indicated in writing, neither brokers, agents nor Theo have verified, or will verify, such information. If any such information is important to buyer in determining whether to buy, the price to pay or intended use of the property, buyer is urged to conduct their own investigation with qualified professionals, satisfy themselves with respect to that information, and to rely solely on the results of that investigation.
School data provided by GreatSchools. School service boundaries are intended to be used as reference only. To verify enrollment eligibility for a property, contact the school directly.
