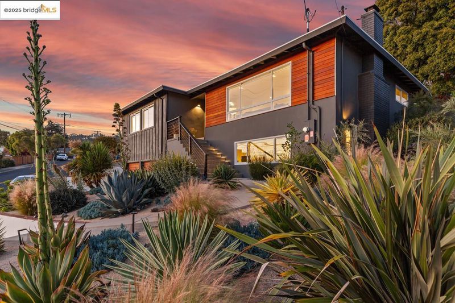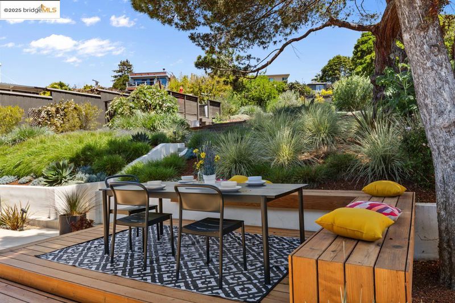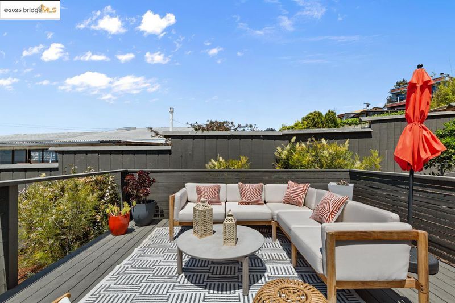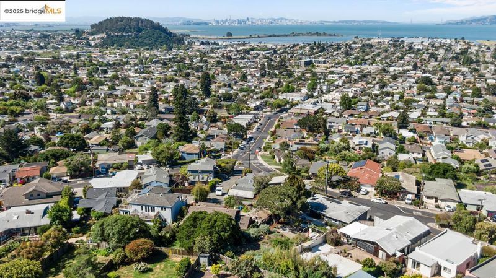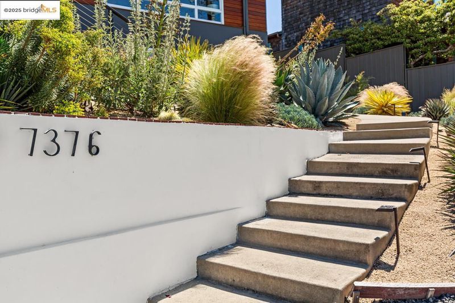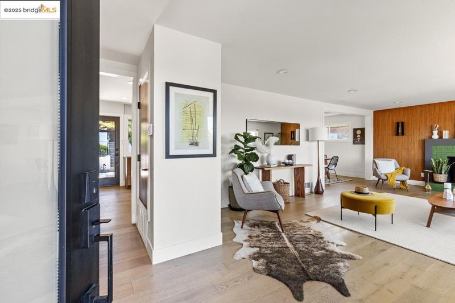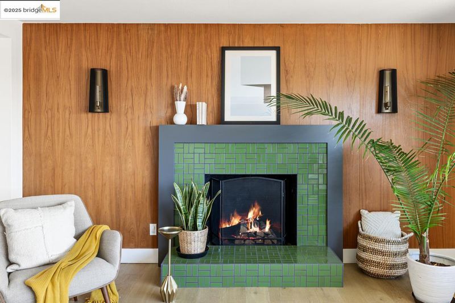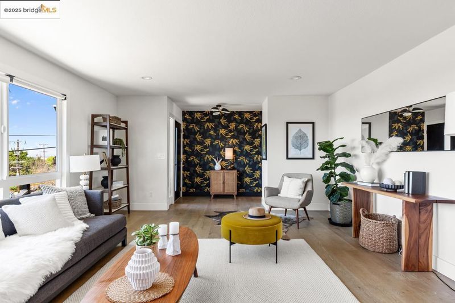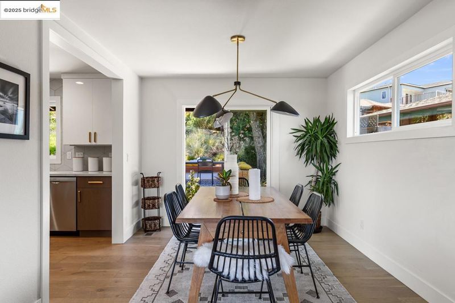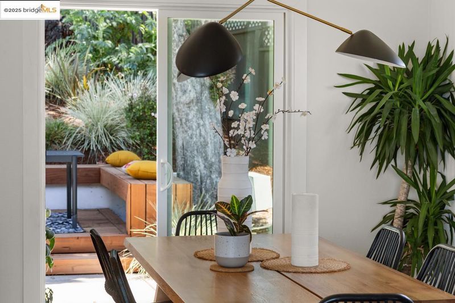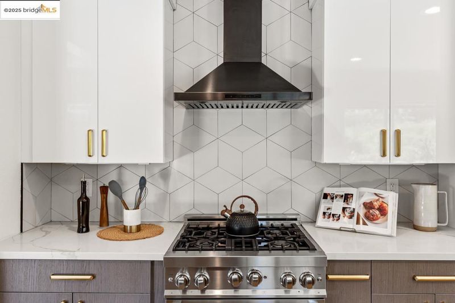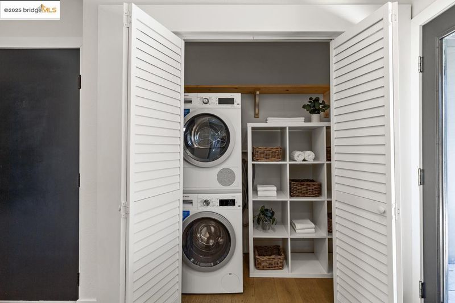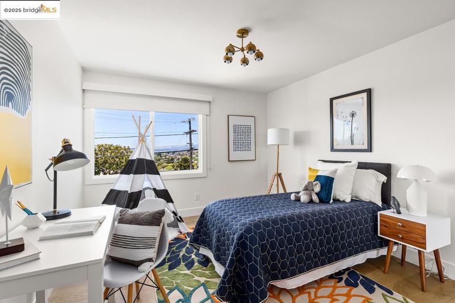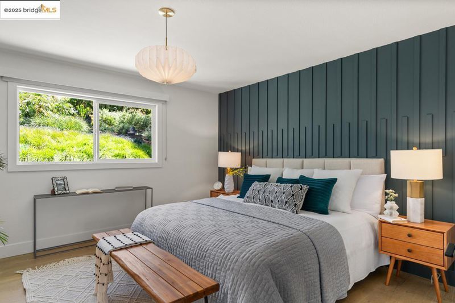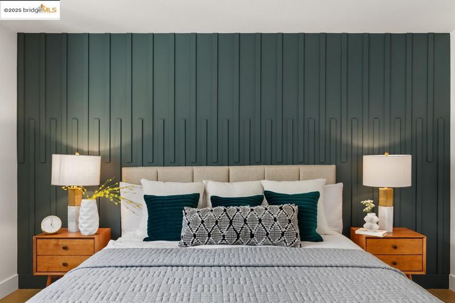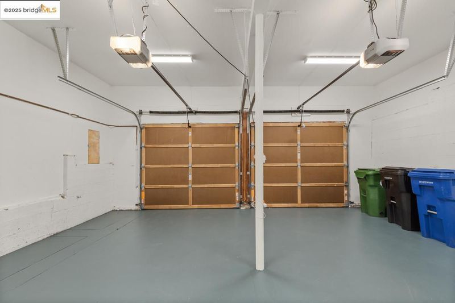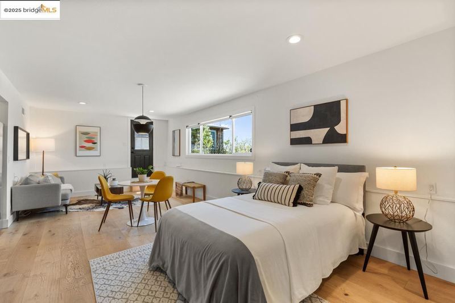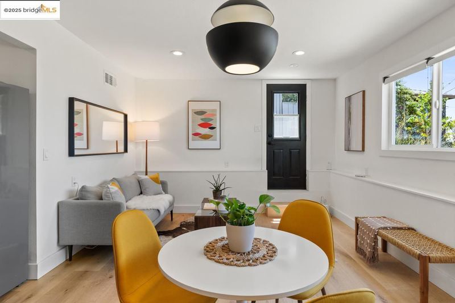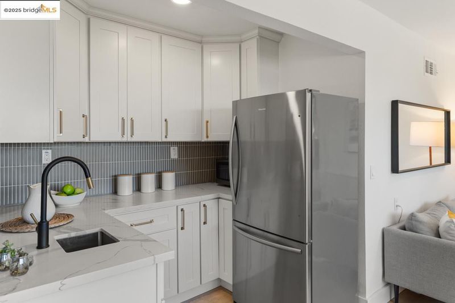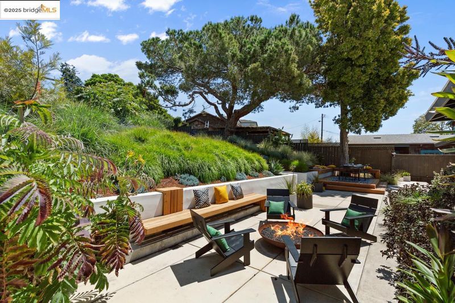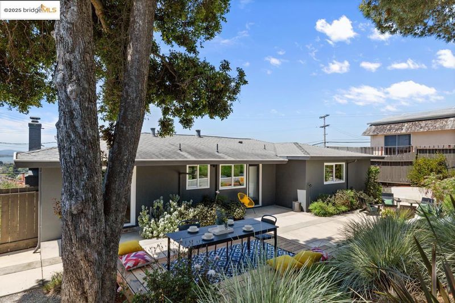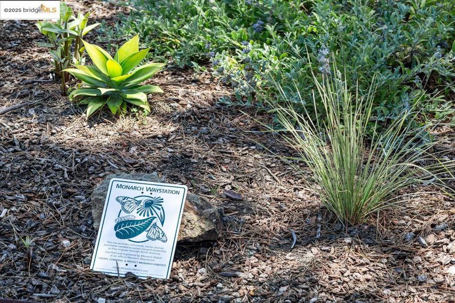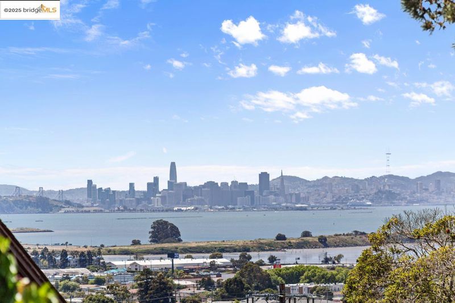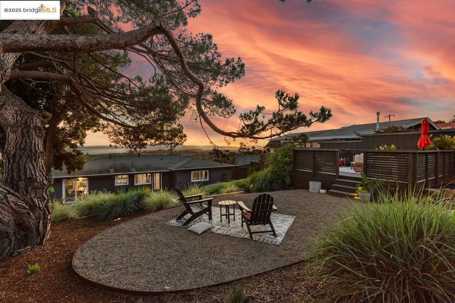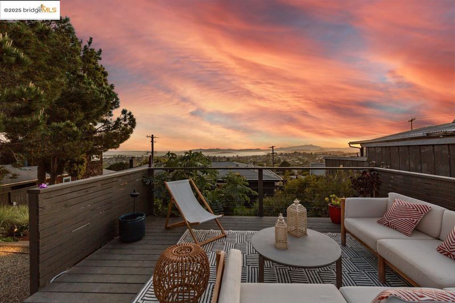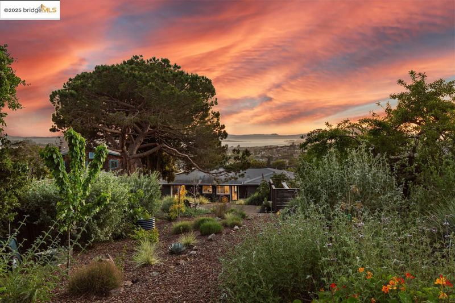
$1,295,000
2,110
SQ FT
$614
SQ/FT
7376 Stockton Ave
@ Avis Drive - El Cerrito Hills, El Cerrito
- 3 Bed
- 3 Bath
- 2 Park
- 2,110 sqft
- El Cerrito
-

-
Thu May 8, 5:00 pm - 7:00 pm
Twilight tour, jazz band.
-
Sat May 10, 2:00 pm - 4:00 pm
Large lot, epic views!
-
Sun May 11, 2:00 pm - 4:00 pm
Large lot, epic views!
-
Sat May 17, 2:00 pm - 4:00 pm
Large lot, epic views!
-
Sun May 18, 2:00 pm - 4:00 pm
Large lot, epic views!
Set on an expansive lot, 7376 Stockton is a rare find. This mid century modern home offers sweeping Bay views, extensive updates, and a backyard that feels more like a private park than your typical yard. The main level features three spacious bedrooms and two full baths, all filled with natural light and clean, intentional design. Downstairs, a bonus space*—with its own entrance, bathroom and kitchenette—offers the kind of flexibility that makes life easier. The seller used it in the past for hosting visitors, working from home, and as extra living space. Throughout the home, you’ll find elevated design choices: custom Heath ceramic tile, sculptural light fixtures, and bold, well-placed color that adds personality. Step outside, and it only gets better—professionally landscaped grounds wrap around the house, layered with places to gather, garden, or just watch the sun slip behind the Golden Gate. With more than a dozen fruit trees, you might even snack along the way. Tucked into one of El Cerrito’s most beloved neighborhoods—minutes from Solano Avenue and zoned for Kensington Elementary*—this home is a rare blend of style, comfort, and setting. *Buyer to verify
- Current Status
- New
- Original Price
- $1,295,000
- List Price
- $1,295,000
- On Market Date
- May 6, 2025
- Property Type
- Detached
- D/N/S
- El Cerrito Hills
- Zip Code
- 94530
- MLS ID
- 41096302
- APN
- 5032920331
- Year Built
- 1955
- Stories in Building
- 2
- Possession
- COE
- Data Source
- MAXEBRDI
- Origin MLS System
- Bridge AOR
Prospect Sierra School
Private K-8 Elementary, Coed
Students: 470 Distance: 0.2mi
Fred T. Korematsu Middle School
Public 7-8 Middle
Students: 696 Distance: 0.2mi
El Cerrito Senior High School
Public 9-12 Secondary
Students: 1506 Distance: 0.4mi
Fairmont Elementary School
Public K-6 Elementary
Students: 522 Distance: 0.5mi
Harding Elementary School
Public K-6 Elementary
Students: 459 Distance: 0.7mi
St. Jerome Catholic Elementary School
Private K-8 Elementary, Religious, Coed
Students: 137 Distance: 0.8mi
- Bed
- 3
- Bath
- 3
- Parking
- 2
- Attached, Garage, Space Per Unit - 2, Garage Door Opener
- SQ FT
- 2,110
- SQ FT Source
- Public Records
- Lot SQ FT
- 11,591.0
- Lot Acres
- 0.266 Acres
- Pool Info
- None
- Kitchen
- Dishwasher, Disposal, Gas Range, Refrigerator, Counter - Stone, Garbage Disposal, Gas Range/Cooktop
- Cooling
- None
- Disclosures
- None
- Entry Level
- Exterior Details
- Backyard, Garden, Back Yard, Front Yard, Garden/Play, Terraced Up, Landscape Back, Landscape Front, Landscape Misc, Low Maintenance, Yard Space
- Flooring
- Engineered Wood
- Foundation
- Fire Place
- Wood Burning
- Heating
- Central
- Laundry
- Dryer, Washer, In Kitchen
- Upper Level
- 3 Bedrooms, 2 Baths
- Main Level
- Other
- Possession
- COE
- Basement
- Crawl Space
- Architectural Style
- Mid Century Modern
- Construction Status
- Existing
- Additional Miscellaneous Features
- Backyard, Garden, Back Yard, Front Yard, Garden/Play, Terraced Up, Landscape Back, Landscape Front, Landscape Misc, Low Maintenance, Yard Space
- Location
- Premium Lot, Sloped Up, Landscape Front, Landscape Back
- Roof
- Composition Shingles
- Fee
- Unavailable
MLS and other Information regarding properties for sale as shown in Theo have been obtained from various sources such as sellers, public records, agents and other third parties. This information may relate to the condition of the property, permitted or unpermitted uses, zoning, square footage, lot size/acreage or other matters affecting value or desirability. Unless otherwise indicated in writing, neither brokers, agents nor Theo have verified, or will verify, such information. If any such information is important to buyer in determining whether to buy, the price to pay or intended use of the property, buyer is urged to conduct their own investigation with qualified professionals, satisfy themselves with respect to that information, and to rely solely on the results of that investigation.
School data provided by GreatSchools. School service boundaries are intended to be used as reference only. To verify enrollment eligibility for a property, contact the school directly.
