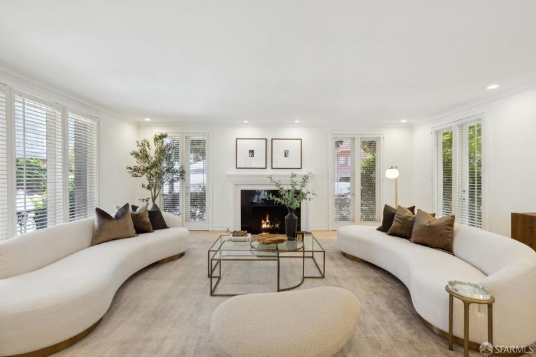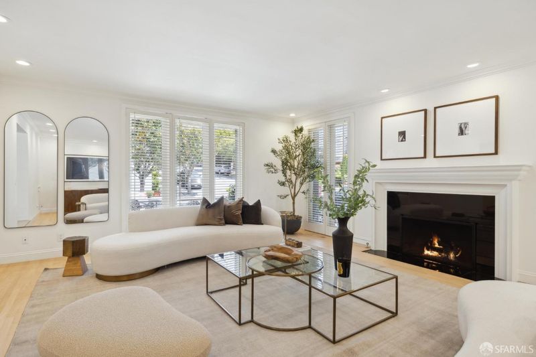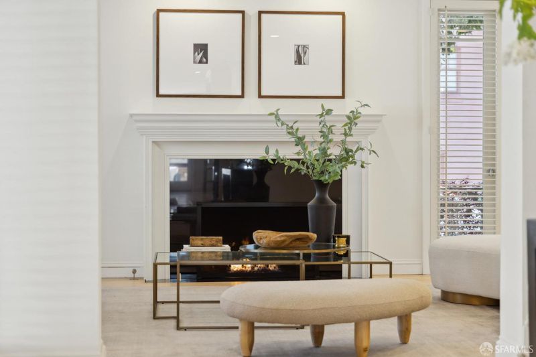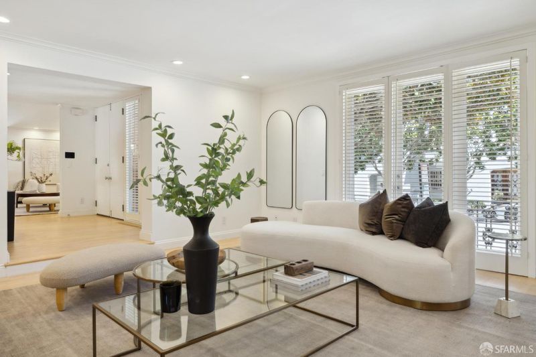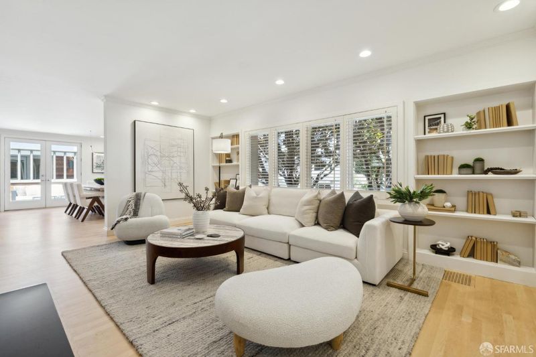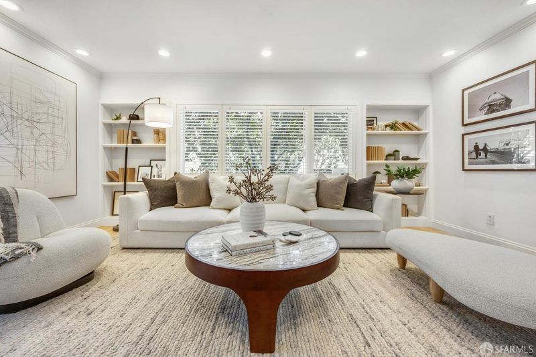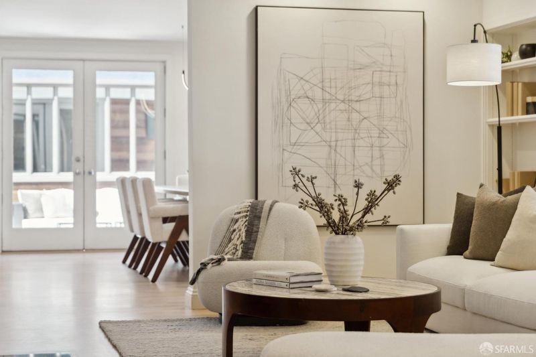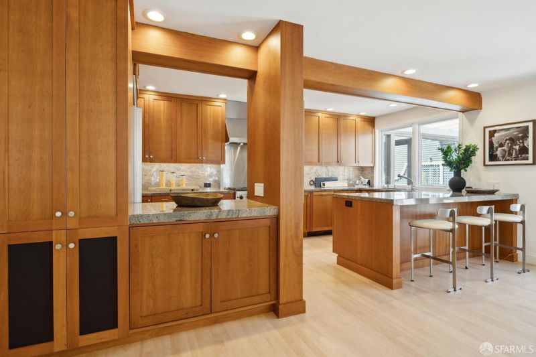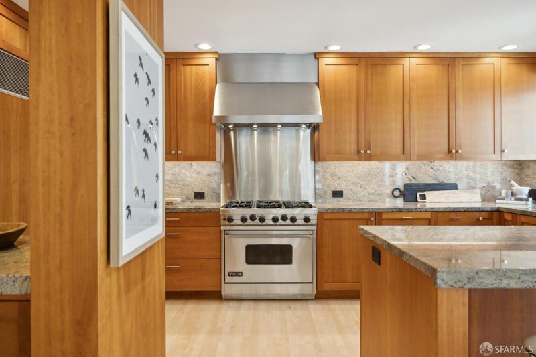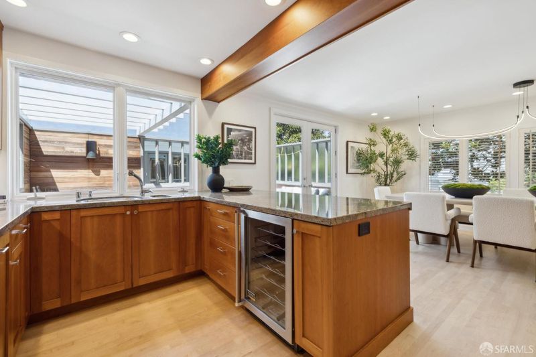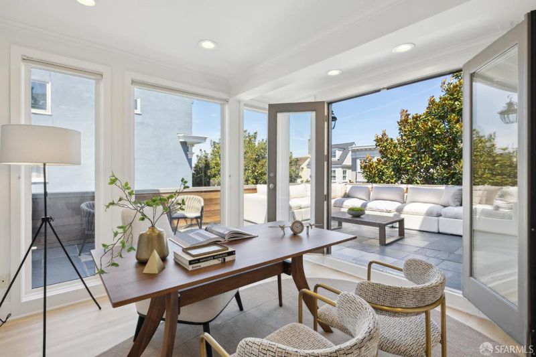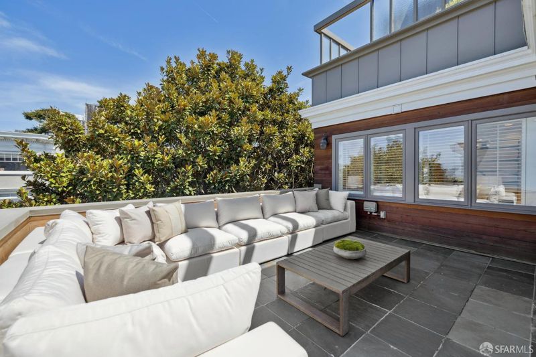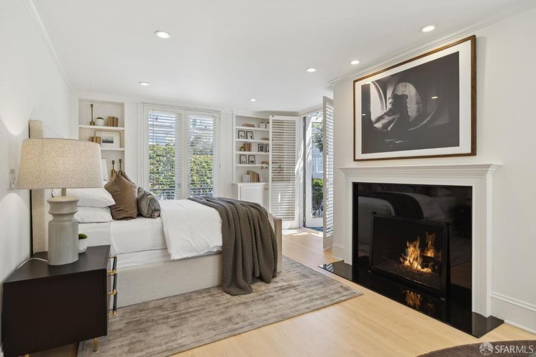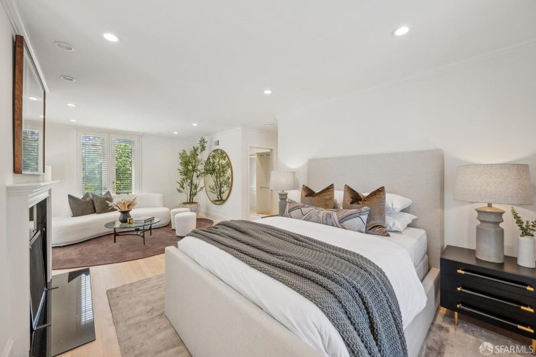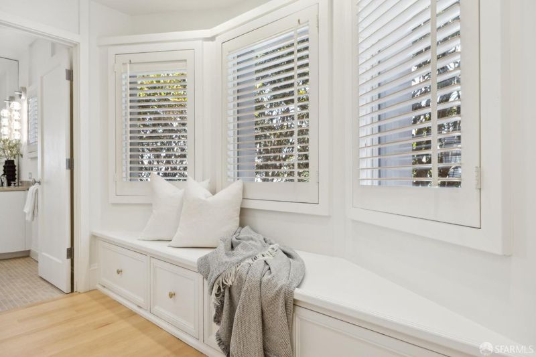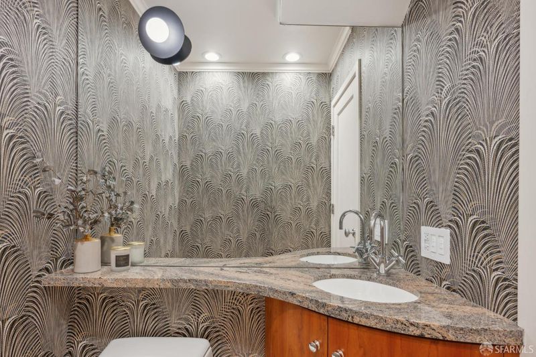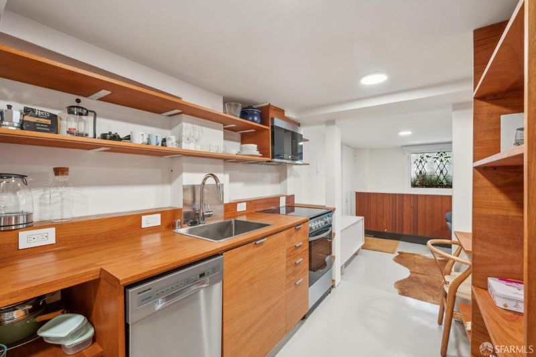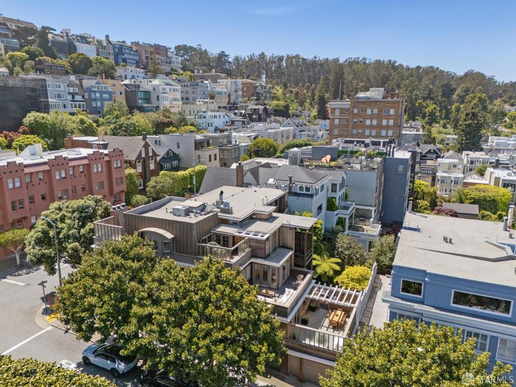
$3,895,000
3,246
SQ FT
$1,200
SQ/FT
2701 Broderick St
@ Green - 7 - Cow Hollow, San Francisco
- 4 Bed
- 3.5 Bath
- 1 Park
- 3,246 sqft
- San Francisco
-

-
Sat May 10, 1:00 pm - 3:00 pm
Gracing a sun-drenched corner in a stately George Applegarth-designed building, this elegant home is surrounded by mature gardens and timeless architecture in one of San Francisco’s most prestigious neighborhoods. Thoughtfully reimagined with designer-curated finishes, this home seamlessly blends historic grandeur with modern luxury. The main level features a stunning custom kitchen and dining room that opens to a private terrace, ideal for al fresco dining and gatherings. The formal living and family rooms, both with fireplaces, overlook lush gardens. The luxurious primary suite includes a fireplace, sitting area, custom walk-in closet, and elegant bath. Two additional bedrooms open onto a spacious terrace with sweeping views. A separate studio with private entrance can be used as a guest suite or office. Complete with a fully equipped kitchenette, breakfast nook, in-unit laundry, and thoughtful finishes, it provides comfort and flexibility in equal measure. One car parking is provided in a private garage. Just steps from the Presidio and the vibrant shops and cafés of Union and Chestnut Streets, this distinguished residence exemplifies the pinnacle of San Francisco living
-
Sun May 11, 2:00 pm - 4:00 pm
Gracing a sun-drenched corner in a stately George Applegarth-designed building, this elegant home is surrounded by mature gardens and timeless architecture in one of San Francisco’s most prestigious neighborhoods. Thoughtfully reimagined with designer-curated finishes, this home seamlessly blends historic grandeur with modern luxury. The main level features a stunning custom kitchen and dining room that opens to a private terrace, ideal for al fresco dining and gatherings. The formal living and family rooms, both with fireplaces, overlook lush gardens. The luxurious primary suite includes a fireplace, sitting area, custom walk-in closet, and elegant bath. Two additional bedrooms open onto a spacious terrace with sweeping views. A separate studio with private entrance can be used as a guest suite or office. Complete with a fully equipped kitchenette, breakfast nook, in-unit laundry, and thoughtful finishes, it provides comfort and flexibility in equal measure. One car parking is provided in a private garage. Just steps from the Presidio and the vibrant shops and cafés of Union and Chestnut Streets, this distinguished residence exemplifies the pinnacle of San Francisco living.
Gracing a sun-drenched corner in a stately George Applegarth-designed building, this elegant home is surrounded by mature gardens and timeless architecture in one of San Francisco's most prestigious neighborhoods. Thoughtfully reimagined with designer-curated finishes, this home seamlessly blends historic grandeur with modern luxury. The main level features a stunning custom kitchen and dining room that opens to a private terrace, ideal for al fresco dining and gatherings. The formal living and family rooms, both with fireplaces, overlook lush gardens. The luxurious primary suite includes a fireplace, sitting area, custom walk-in closet, and elegant bath. Two additional bedrooms open onto a spacious terrace with sweeping views. A separate studio with private entrance can be used as a guest suite or office. Complete with a fully equipped kitchenette, breakfast nook, in-unit laundry, and thoughtful finishes, it provides comfort and flexibility in equal measure. One car parking is provided in a private garage. Just steps from the Presidio and the vibrant shops and cafs of Union and Chestnut Streets, this distinguished residence exemplifies the pinnacle of San Francisco livingwhere historic elegance meets contemporary luxury in an unmatched location.
- Days on Market
- 2 days
- Current Status
- Active
- Original Price
- $3,895,000
- List Price
- $3,895,000
- On Market Date
- May 8, 2025
- Property Type
- Condominium
- District
- 7 - Cow Hollow
- Zip Code
- 94123
- MLS ID
- 425037336
- APN
- 0950039
- Year Built
- 1910
- Stories in Building
- 0
- Number of Units
- 3
- Possession
- Close Of Escrow
- Data Source
- SFAR
- Origin MLS System
San Francisco Expeditionary School
Private 3-8
Students: 8 Distance: 0.2mi
Hillwood Academic Day School
Private 1-8 Elementary, Coed
Students: 29 Distance: 0.2mi
Cow Hollow Kindergarten
Private K Coed
Students: 8 Distance: 0.2mi
Town School For Boys
Private K-8 Elementary, All Male
Students: 408 Distance: 0.3mi
San Francisco University High School
Private 9-12 Secondary, Coed
Students: 400 Distance: 0.3mi
Saint Vincent De Paul
Private K-8 Elementary, Religious, Coed
Students: 270 Distance: 0.3mi
- Bed
- 4
- Bath
- 3.5
- Shower Stall(s)
- Parking
- 1
- Covered, Garage Door Opener, Garage Facing Front, Private
- SQ FT
- 3,246
- SQ FT Source
- Unavailable
- Lot SQ FT
- 5,308.0
- Lot Acres
- 0.1219 Acres
- Kitchen
- Breakfast Area, Granite Counter, Island, Stone Counter
- Cooling
- None
- Dining Room
- Formal Area
- Exterior Details
- Balcony
- Family Room
- Deck Attached
- Living Room
- Sunken
- Flooring
- Tile, Wood
- Fire Place
- Family Room, Gas Piped, Living Room, Primary Bedroom
- Heating
- Central
- Laundry
- Inside Room, Washer/Dryer Stacked Included
- Upper Level
- Bedroom(s), Full Bath(s), Primary Bedroom
- Main Level
- Dining Room, Kitchen, Living Room, Partial Bath(s), Street Entrance
- Views
- Bay
- Possession
- Close Of Escrow
- Architectural Style
- Traditional
- Special Listing Conditions
- None
- * Fee
- $800
- Name
- Green-Broderick Condo Association
- *Fee includes
- Insurance, Maintenance Grounds, Trash, and Water
MLS and other Information regarding properties for sale as shown in Theo have been obtained from various sources such as sellers, public records, agents and other third parties. This information may relate to the condition of the property, permitted or unpermitted uses, zoning, square footage, lot size/acreage or other matters affecting value or desirability. Unless otherwise indicated in writing, neither brokers, agents nor Theo have verified, or will verify, such information. If any such information is important to buyer in determining whether to buy, the price to pay or intended use of the property, buyer is urged to conduct their own investigation with qualified professionals, satisfy themselves with respect to that information, and to rely solely on the results of that investigation.
School data provided by GreatSchools. School service boundaries are intended to be used as reference only. To verify enrollment eligibility for a property, contact the school directly.
