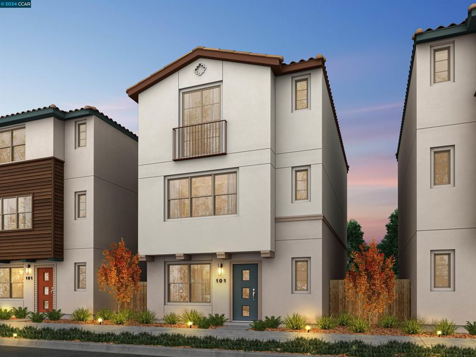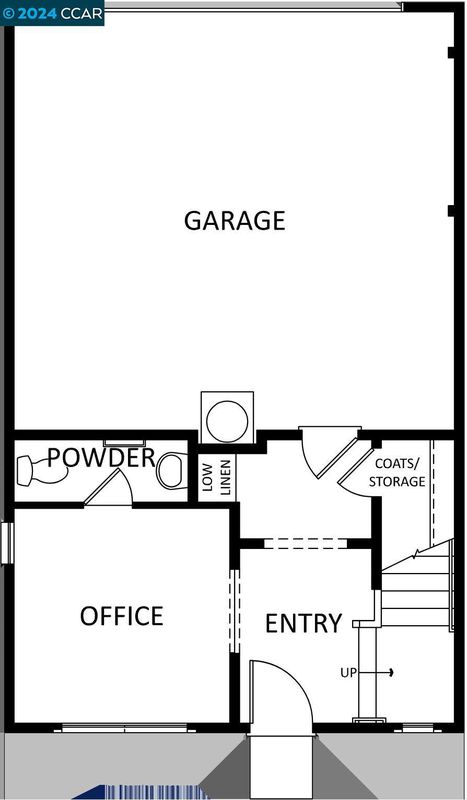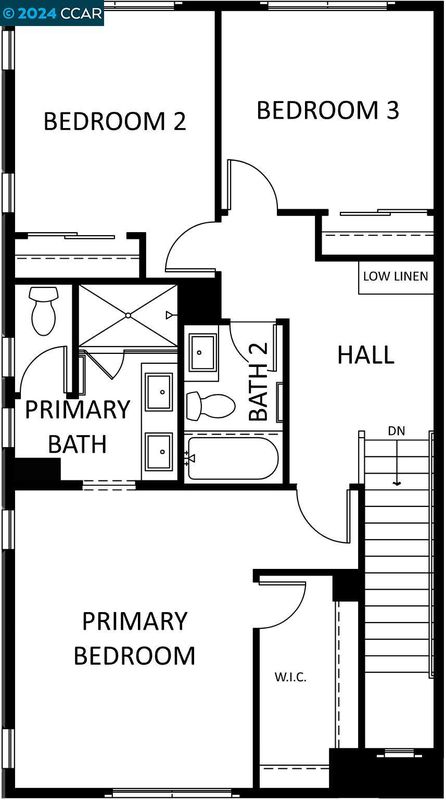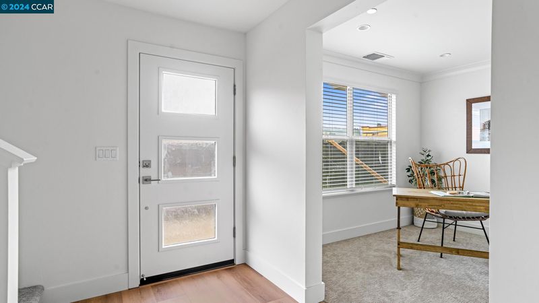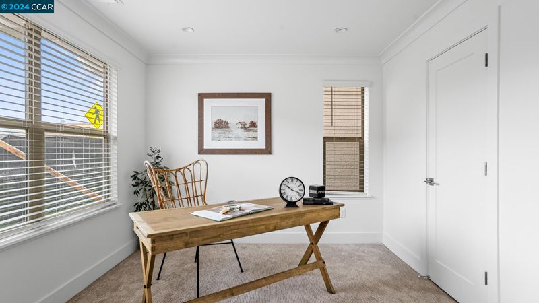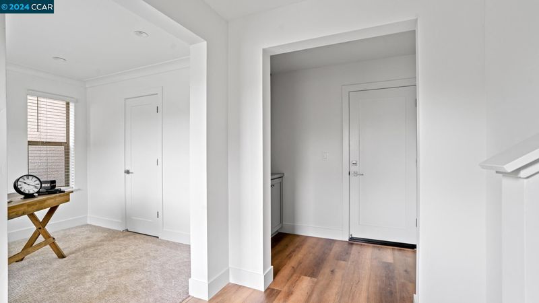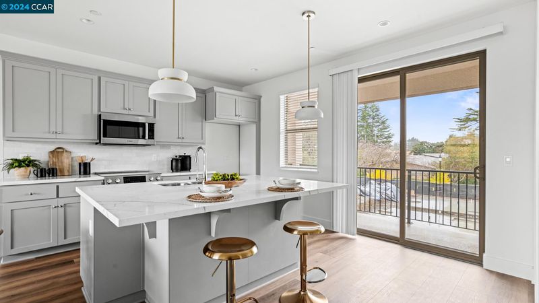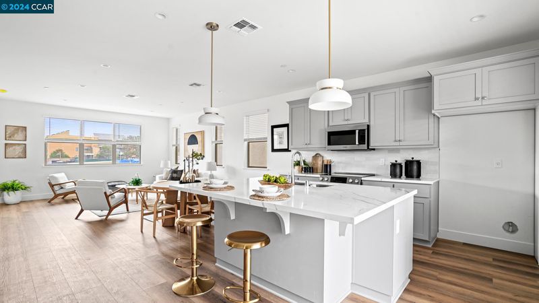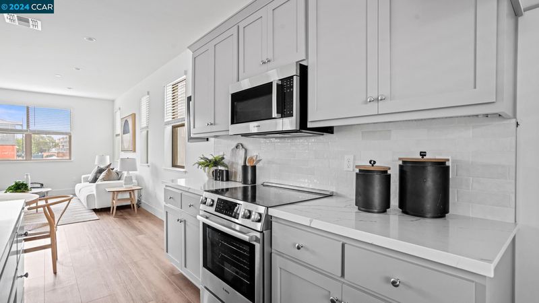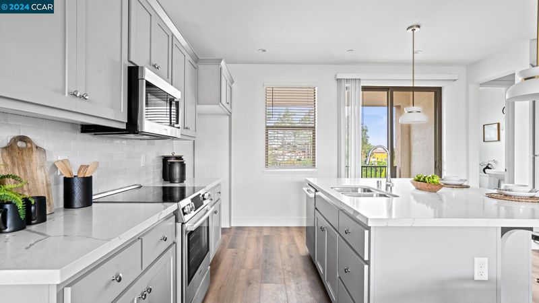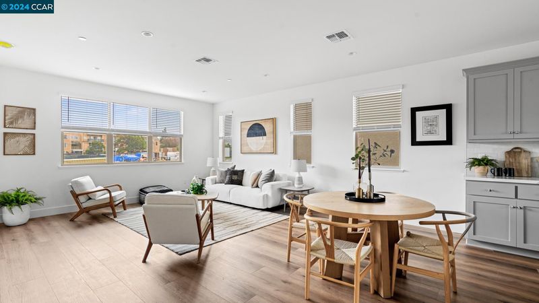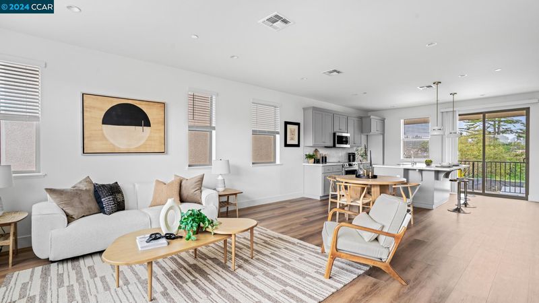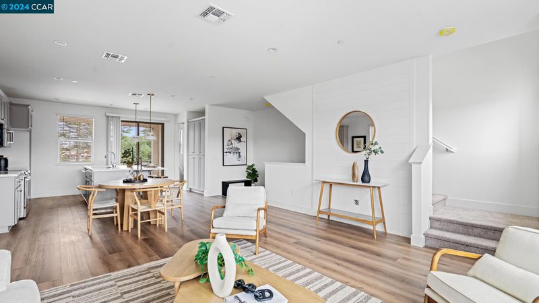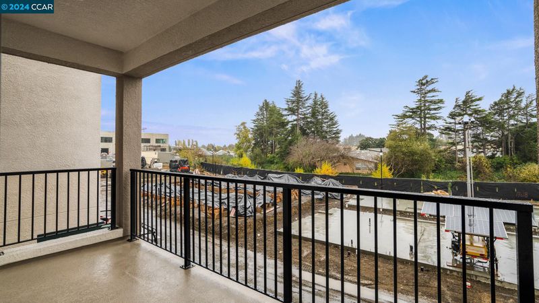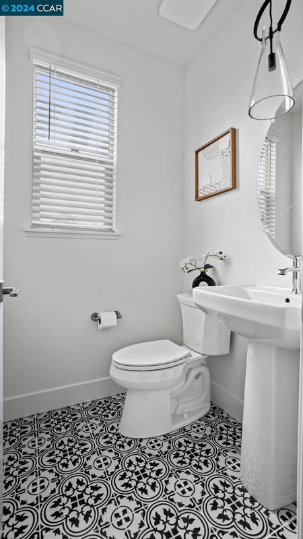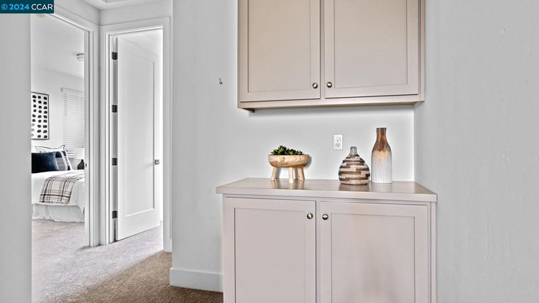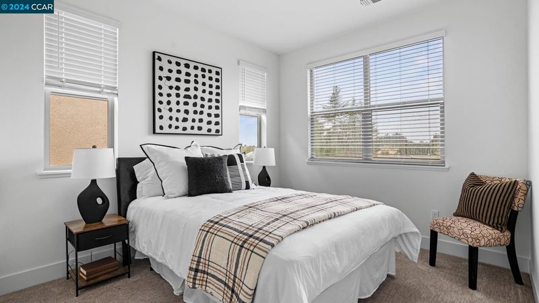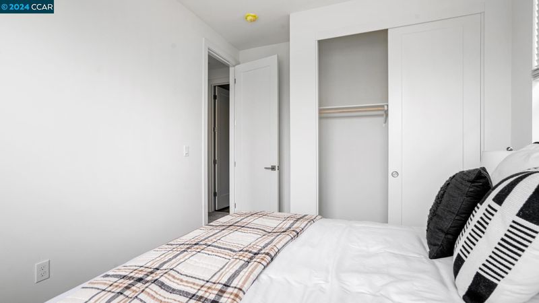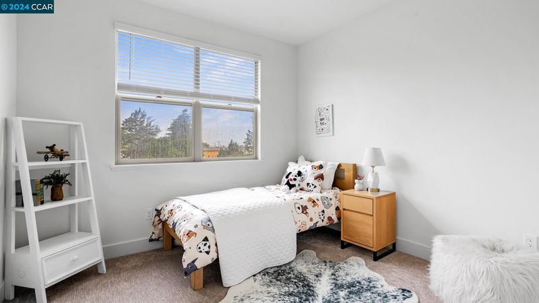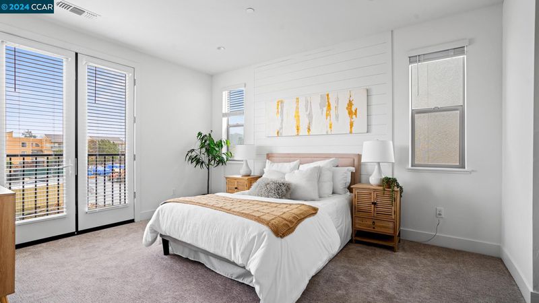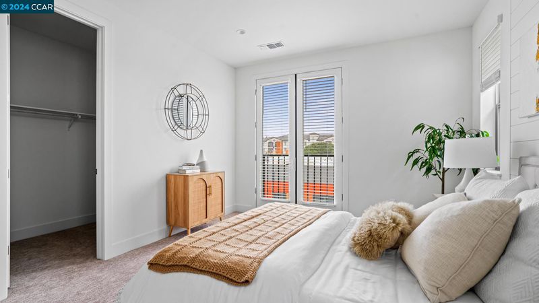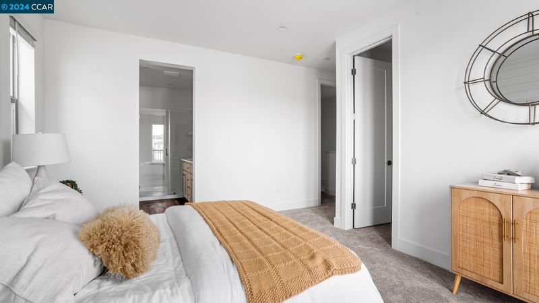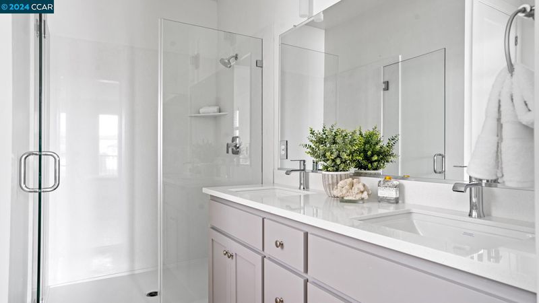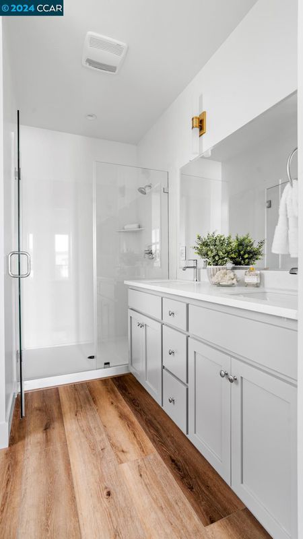
$893,895
1,923
SQ FT
$465
SQ/FT
2806 Chattleton Lane
@ Church Lane - San Pablo Prop, San Pablo
- 3 Bed
- 3.5 (3/1) Bath
- 2 Park
- 1,923 sqft
- San Pablo
-

Ideally located near open space, restaurants and the San Pablo town center, Chattleton Place is a new community of upscale three-story single-family homes. The residences, beautifully designed in Spanish revival-style, range in size from 1,600 to 2,100 square feet. For singles, couples and small families, there are 2 bed/2.5 bath homes; larger families might prefer the 3 bed/3.5 bath homes. Some even offer ADU’s, which are great as rentals or for multi-generational living. Owned solar included! With impeccable style, airy great rooms and gracious porches, these homes offer modern living at its finest. Pantries, walk-in closets, spa-like bathrooms, home offices – they’re all seamlessly woven into these appealing floor plans. Whether you’re a first-time buyer or looking to move up, Chattleton Place is an East Bay option with the wow built in.
- Current Status
- Active
- Original Price
- $893,895
- List Price
- $893,895
- On Market Date
- Nov 15, 2024
- Property Type
- Detached
- D/N/S
- San Pablo Prop
- Zip Code
- 94806
- MLS ID
- 41079048
- APN
- Year Built
- 2024
- Stories in Building
- 3
- Possession
- COE
- Data Source
- MAXEBRDI
- Origin MLS System
- CONTRA COSTA
St. Paul School
Private PK-8 Elementary, Religious, Nonprofit
Students: 235 Distance: 0.2mi
Salesian College Preparatory
Private 9-12 Secondary, Religious, Coed
Students: 430 Distance: 0.4mi
Helms Middle School
Public 7-8 Middle, Coed
Students: 864 Distance: 0.4mi
Ford Elementary School
Public K-6 Elementary
Students: 446 Distance: 0.5mi
Dover Elementary School
Public K-6 Elementary
Students: 657 Distance: 0.5mi
Richmond High School
Public 9-12 Secondary
Students: 1567 Distance: 0.6mi
- Bed
- 3
- Bath
- 3.5 (3/1)
- Parking
- 2
- Attached, Electric Vehicle Charging Station(s), Garage Faces Front, Garage Door Opener
- SQ FT
- 1,923
- SQ FT Source
- Builder
- Lot SQ FT
- 1,600.0
- Lot Acres
- 0.036 Acres
- Pool Info
- None
- Kitchen
- Dishwasher, Electric Range, Disposal, Microwave, Electric Water Heater, Breakfast Bar, Counter - Stone, Electric Range/Cooktop, Garbage Disposal, Island, Pantry
- Cooling
- Central Air
- Disclosures
- Home Warranty Plan, Mello-Roos District, Nat Hazard Disclosure
- Entry Level
- Exterior Details
- Landscape Front, Low Maintenance
- Flooring
- Laminate, Carpet
- Foundation
- Fire Place
- None
- Heating
- Electric
- Laundry
- 220 Volt Outlet, Laundry Closet, Stacked Only
- Upper Level
- 0.5 Bath
- Main Level
- 0.5 Bath, Other, Main Entry
- Possession
- COE
- Architectural Style
- Spanish
- Non-Master Bathroom Includes
- Shower Over Tub, Solid Surface, Stone
- Construction Status
- Under Construction
- Additional Miscellaneous Features
- Landscape Front, Low Maintenance
- Location
- Level, Regular, Curb(s), Landscape Front
- Roof
- Tile
- Water and Sewer
- Public
- Fee
- $198
MLS and other Information regarding properties for sale as shown in Theo have been obtained from various sources such as sellers, public records, agents and other third parties. This information may relate to the condition of the property, permitted or unpermitted uses, zoning, square footage, lot size/acreage or other matters affecting value or desirability. Unless otherwise indicated in writing, neither brokers, agents nor Theo have verified, or will verify, such information. If any such information is important to buyer in determining whether to buy, the price to pay or intended use of the property, buyer is urged to conduct their own investigation with qualified professionals, satisfy themselves with respect to that information, and to rely solely on the results of that investigation.
School data provided by GreatSchools. School service boundaries are intended to be used as reference only. To verify enrollment eligibility for a property, contact the school directly.
