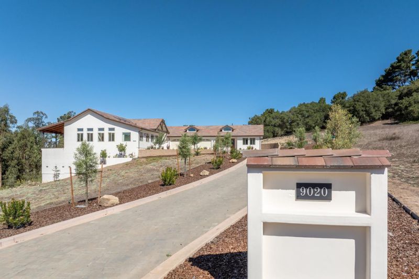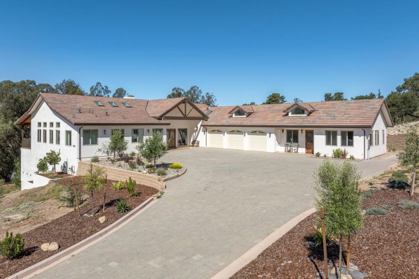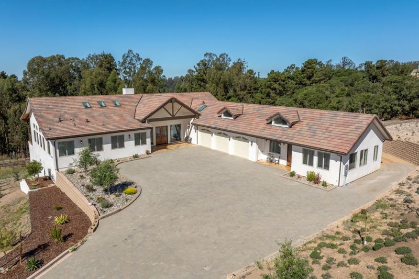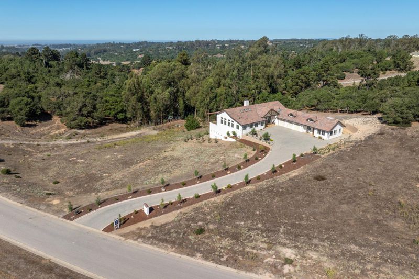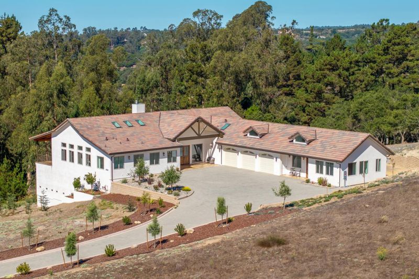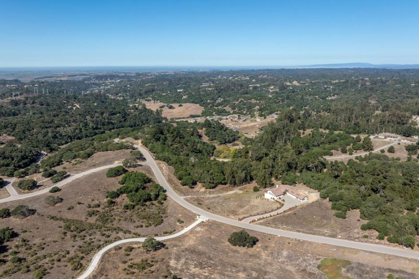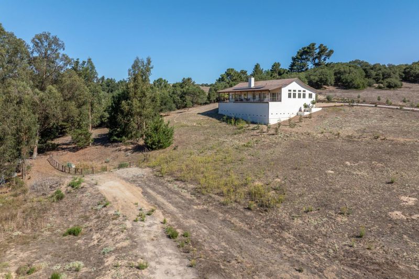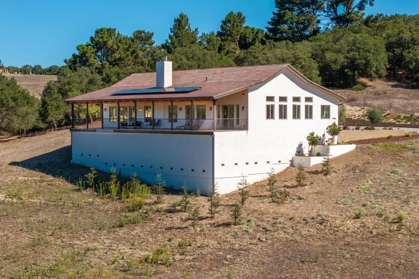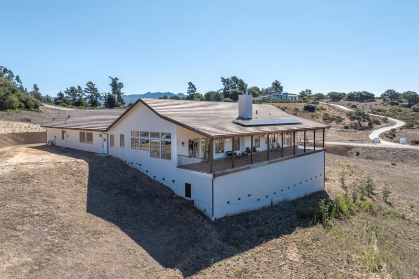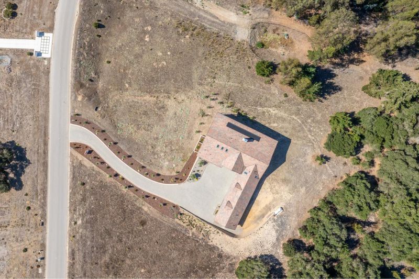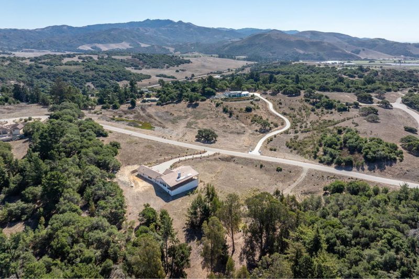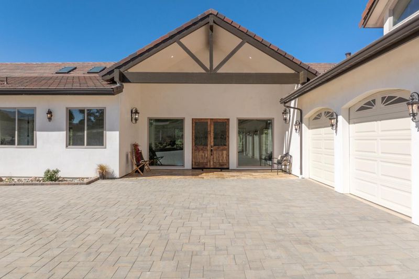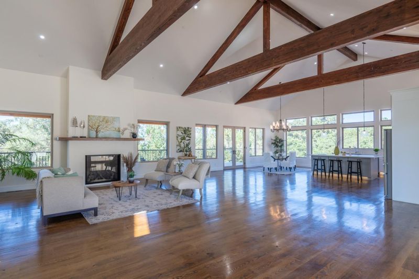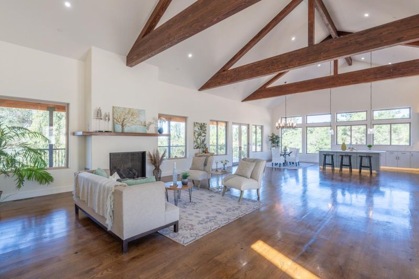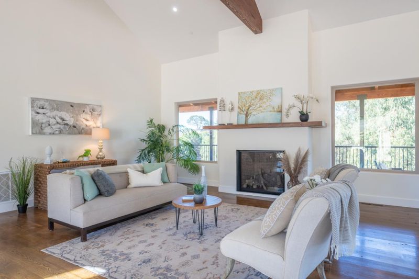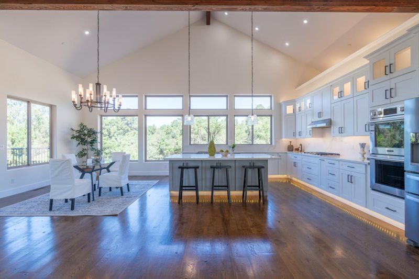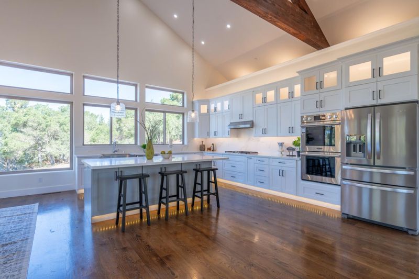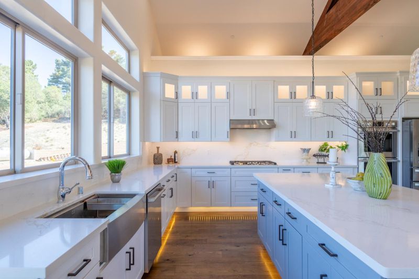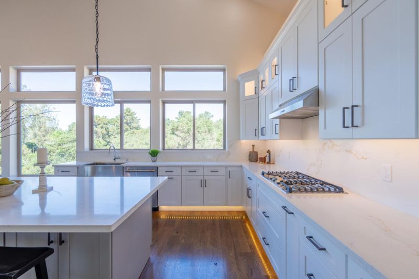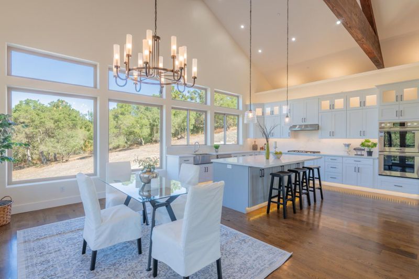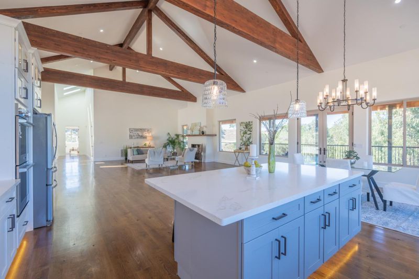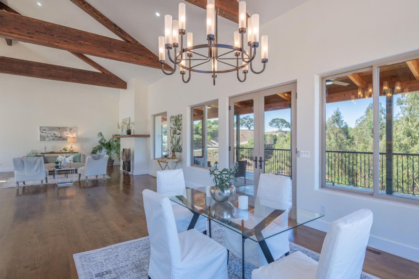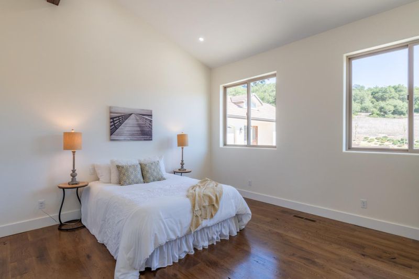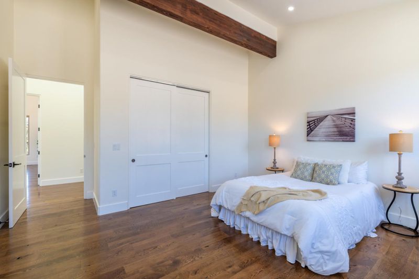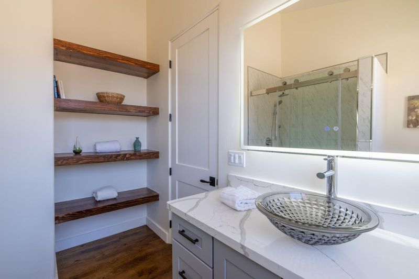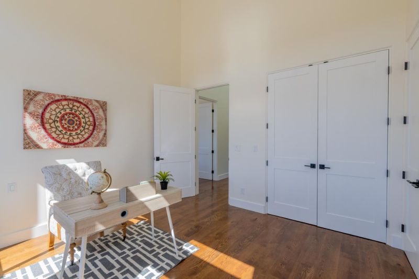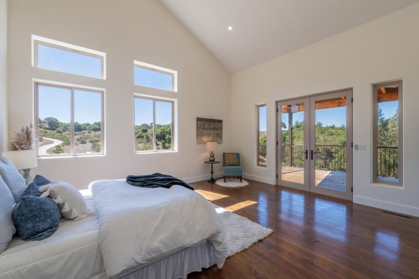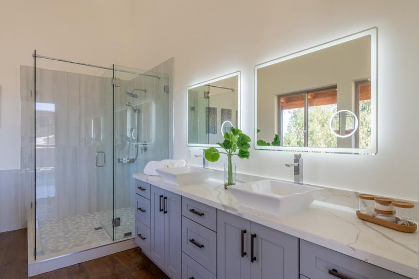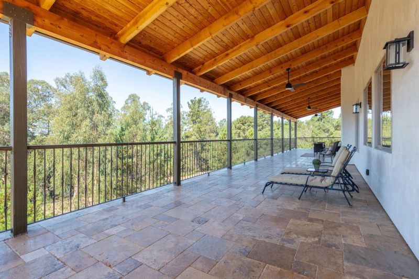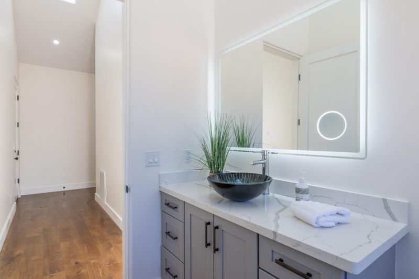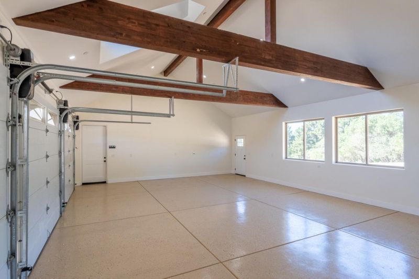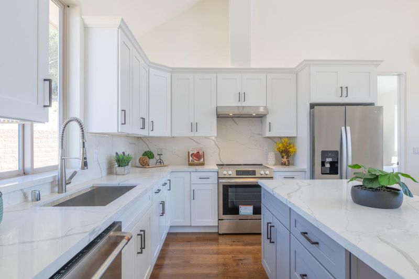
$2,500,000
3,213
SQ FT
$778
SQ/FT
9020 Hidden Canyon Road
@ Crazy Horse Canyon Road - 136 - Pesante,Crazy Horse Cyn,Salinas Cty Club,Harrison, Salinas
- 4 Bed
- 4 (3/1) Bath
- 3 Park
- 3,213 sqft
- SALINAS
-

Welcome to the new built, exquisite 4-bed, 4.5-bath home in the gated community of Cathrein Ranch. The main residence spans 3,213 sf (3 bed/3.5 bath), while the detached 790 sf ADU offers a private 1 bed/1 bath retreat, ideal for guests, extended family, or rental income. The chefs kitchen features a gas cooktop, double oven, microwave, dishwasher, refrigerator, and Energy Star appliances. Hardwood and tile flooring flow throughout, complemented by solar panels for energy efficiency. Enjoy cozy evenings by the fireplace in the separate family room and gather in the spacious dining area wi/ breakfast bar. The ground-floor primary suite includes a walk-in closet, oversized tub, and stall shower. Architectural highlights include vaulted and open beam ceilings, a security gate, and a generous laundry room with electric and gas hookups. Step outside to an expansive tile-floored deck with a wood-beamed roof, ceiling fans, and sweeping views perfect for entertaining or relaxing in comfort. This home also features a 3-car garage and Level 2 EV charger. Conveniently located within the Lagunita Elementary School District and just minutes from Hwy 101, Hwy 1, Monterey, Carmel, and a wide array of shopping, dining, and coastal attractions, this home offers both tranquility and accessibility.
- Days on Market
- 1 day
- Current Status
- Active
- Original Price
- $2,500,000
- List Price
- $2,500,000
- On Market Date
- Sep 17, 2025
- Property Type
- Single Family Home
- Area
- 136 - Pesante,Crazy Horse Cyn,Salinas Cty Club,Harrison
- Zip Code
- 93907
- MLS ID
- ML82021885
- APN
- 125-291-019-000
- Year Built
- 2025
- Stories in Building
- Unavailable
- Possession
- COE
- Data Source
- MLSL
- Origin MLS System
- MLSListings, Inc.
Lagunita Elementary School
Public K-8 Elementary
Students: 101 Distance: 1.2mi
North Monterey County Adult
Public n/a Adult Education
Students: NA Distance: 1.7mi
Montessori Learning Center
Private PK-8 Montessori, Coed
Students: 70 Distance: 2.3mi
Hills View Christian School
Private K-12
Students: 15 Distance: 2.4mi
Prunedale Elementary School
Public K-6 Elementary
Students: 669 Distance: 2.7mi
Central Bay High (Continuation) School
Public 9-12 Continuation
Students: 39 Distance: 2.9mi
- Bed
- 4
- Bath
- 4 (3/1)
- Double Sinks, Full on Ground Floor, Granite, Primary - Oversized Tub, Primary - Stall Shower(s), Tub in Primary Bedroom
- Parking
- 3
- Attached Garage, Uncovered Parking
- SQ FT
- 3,213
- SQ FT Source
- Unavailable
- Lot SQ FT
- 108,029.0
- Lot Acres
- 2.480005 Acres
- Kitchen
- Cooktop - Gas, Dishwasher, Microwave, Oven - Double, Oven - Electric, Refrigerator
- Cooling
- Ceiling Fan
- Dining Room
- Breakfast Bar, Dining Area
- Disclosures
- NHDS Report
- Family Room
- Separate Family Room
- Flooring
- Hardwood, Tile
- Foundation
- Concrete Block
- Fire Place
- Gas Log
- Heating
- Forced Air
- Laundry
- Electricity Hookup (220V), Gas Hookup
- Possession
- COE
- * Fee
- $220
- Name
- Cathrein Ranch
- *Fee includes
- Common Area Electricity, Insurance - Common Area, Maintenance - Common Area, Maintenance - Road, and Other
MLS and other Information regarding properties for sale as shown in Theo have been obtained from various sources such as sellers, public records, agents and other third parties. This information may relate to the condition of the property, permitted or unpermitted uses, zoning, square footage, lot size/acreage or other matters affecting value or desirability. Unless otherwise indicated in writing, neither brokers, agents nor Theo have verified, or will verify, such information. If any such information is important to buyer in determining whether to buy, the price to pay or intended use of the property, buyer is urged to conduct their own investigation with qualified professionals, satisfy themselves with respect to that information, and to rely solely on the results of that investigation.
School data provided by GreatSchools. School service boundaries are intended to be used as reference only. To verify enrollment eligibility for a property, contact the school directly.
